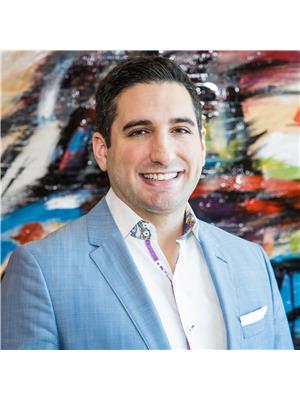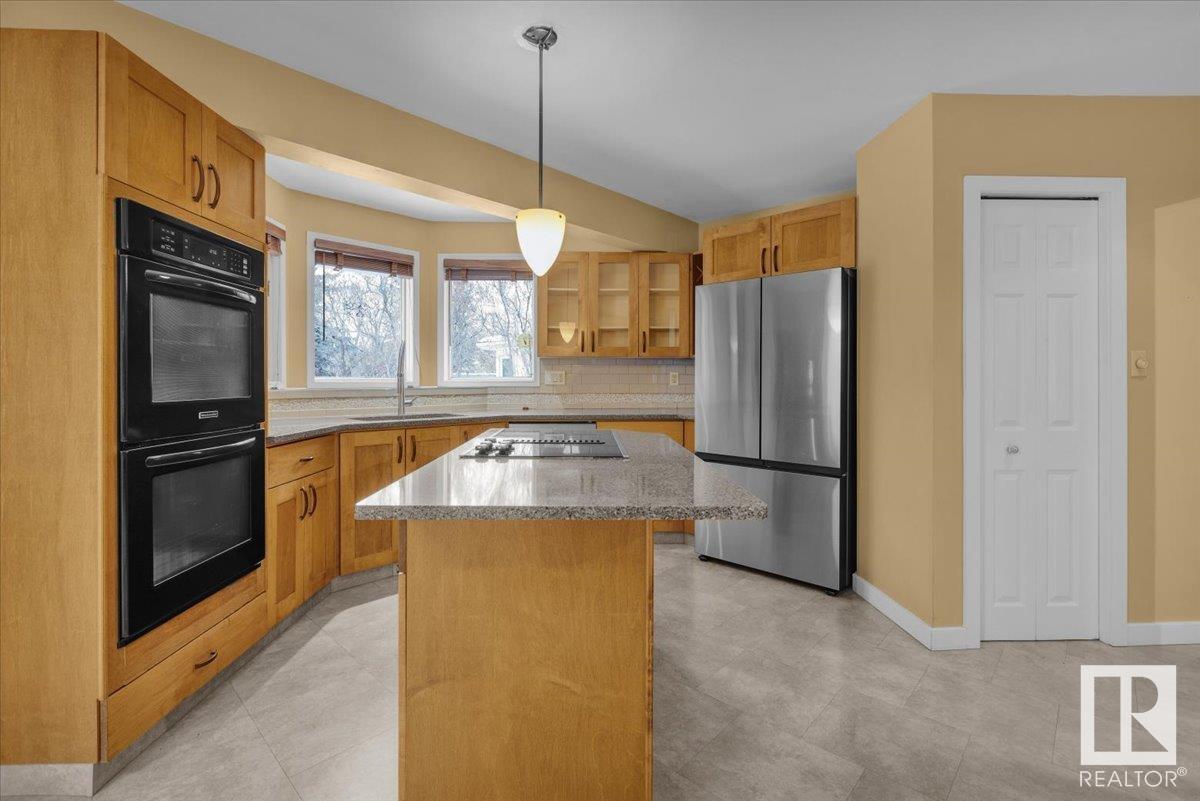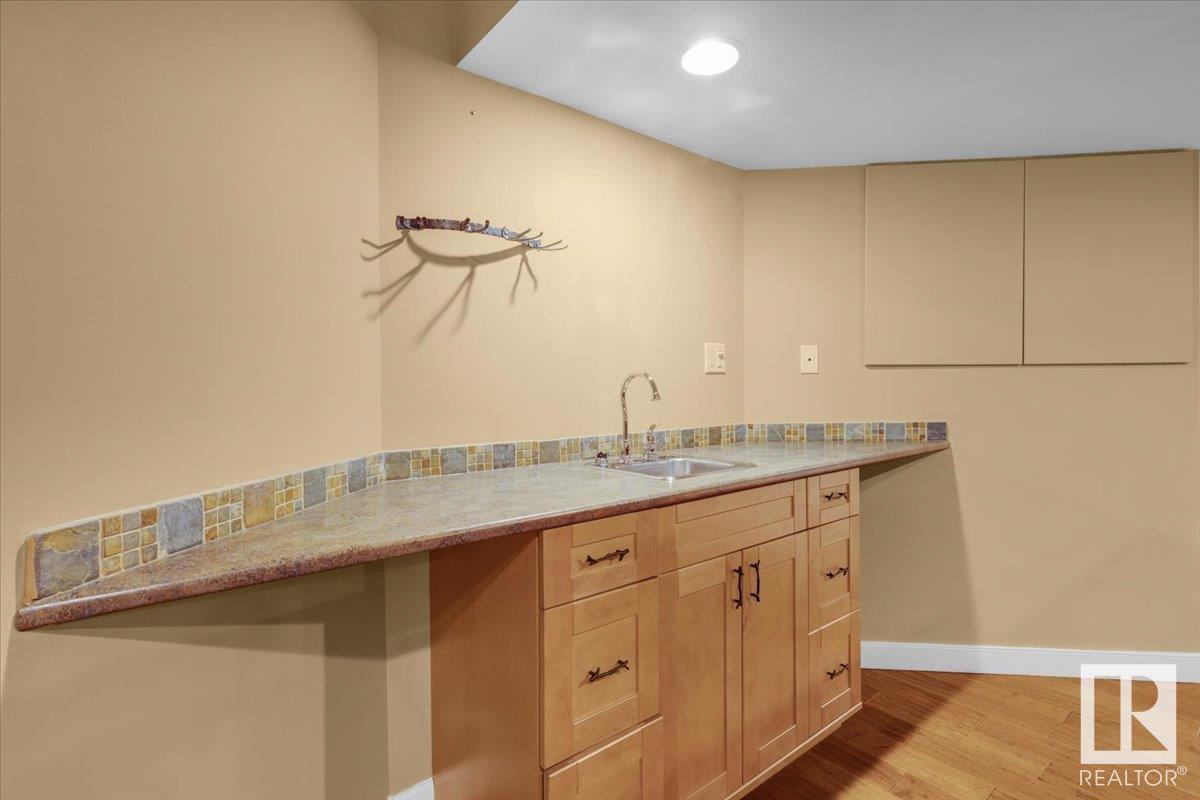136 Wolf Willow Cl Nw Edmonton, Alberta T5T 5N3
$750,000
Imagine a home so perfect, you’ll never want to leave! Nestled in a quiet cul-de-sac near the Fort Edmonton footbridge, this bungalow combines elegance, comfort, and functionality. Boasting 3+1 bedrooms & 3 full baths, the main floor features a family room off the gourmet kitchen w/ granite, plus formal living & dining areas. Heated tile floors, wood burning fireplace on the main & Air Conditioning for year round comfort. The finished basement offers a cozy recreation room with a fireplace, a flex space/bar area, a cold storage room for wine or preserves, & a massive workshop/storage space that could easily accommodate a 5th bedroom. Outdoors, the SOUTHWEST-facing backyard oasis is your private retreat, complete with a newer all-season hot tub, mature landscaping, a spacious deck, & ravine views! The oversized, heated double garage includes a separate door to a fenced dog run. This is more than just a house—it's a lifestyle, blending luxury with the serenity of nature, offering a haven for years to come. (id:46923)
Property Details
| MLS® Number | E4417012 |
| Property Type | Single Family |
| Neigbourhood | Oleskiw |
| Amenities Near By | Park, Golf Course, Playground, Public Transit, Schools, Shopping |
| Features | Cul-de-sac, Ravine, Wet Bar, Environmental Reserve |
| Parking Space Total | 4 |
| Structure | Deck, Dog Run - Fenced In |
| View Type | Ravine View |
Building
| Bathroom Total | 3 |
| Bedrooms Total | 4 |
| Appliances | Dishwasher, Dryer, Garage Door Opener, Garburator, Refrigerator, Storage Shed, Stove, Washer, Window Coverings |
| Architectural Style | Bungalow |
| Basement Development | Finished |
| Basement Type | Full (finished) |
| Ceiling Type | Vaulted |
| Constructed Date | 1986 |
| Construction Style Attachment | Detached |
| Cooling Type | Central Air Conditioning |
| Fireplace Fuel | Wood |
| Fireplace Present | Yes |
| Fireplace Type | Unknown |
| Heating Type | Forced Air |
| Stories Total | 1 |
| Size Interior | 2,082 Ft2 |
| Type | House |
Parking
| Attached Garage | |
| Heated Garage | |
| Oversize |
Land
| Acreage | No |
| Fence Type | Fence |
| Land Amenities | Park, Golf Course, Playground, Public Transit, Schools, Shopping |
| Size Irregular | 1000.5 |
| Size Total | 1000.5 M2 |
| Size Total Text | 1000.5 M2 |
Rooms
| Level | Type | Length | Width | Dimensions |
|---|---|---|---|---|
| Basement | Bedroom 4 | 3.63 m | 3.71 m | 3.63 m x 3.71 m |
| Basement | Recreation Room | 9.53 m | 6.17 m | 9.53 m x 6.17 m |
| Basement | Utility Room | 8.92 m | 6.6 m | 8.92 m x 6.6 m |
| Basement | Storage | 3.3 m | 2.3 m | 3.3 m x 2.3 m |
| Main Level | Living Room | 5.85 m | 4.03 m | 5.85 m x 4.03 m |
| Main Level | Dining Room | 8.4 m | 3.62 m | 8.4 m x 3.62 m |
| Main Level | Kitchen | 6.71 m | 5.25 m | 6.71 m x 5.25 m |
| Main Level | Primary Bedroom | 5.21 m | 3.6 m | 5.21 m x 3.6 m |
| Main Level | Bedroom 2 | 3.29 m | 3.07 m | 3.29 m x 3.07 m |
| Main Level | Bedroom 3 | 3.29 m | 3.75 m | 3.29 m x 3.75 m |
| Main Level | Laundry Room | 1.59 m | 3.07 m | 1.59 m x 3.07 m |
https://www.realtor.ca/real-estate/27764803/136-wolf-willow-cl-nw-edmonton-oleskiw
Contact Us
Contact us for more information

Jasen E. Reboh
Associate
(780) 481-1144
www.rebohrealty.ca/
www.facebook.com/rebohrealty
201-5607 199 St Nw
Edmonton, Alberta T6M 0M8
(780) 481-2950
(780) 481-1144
























































