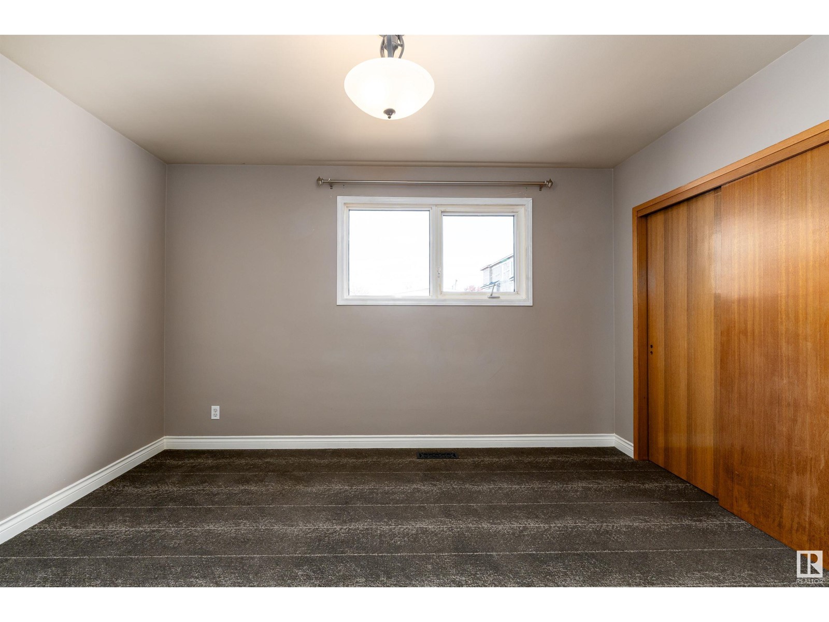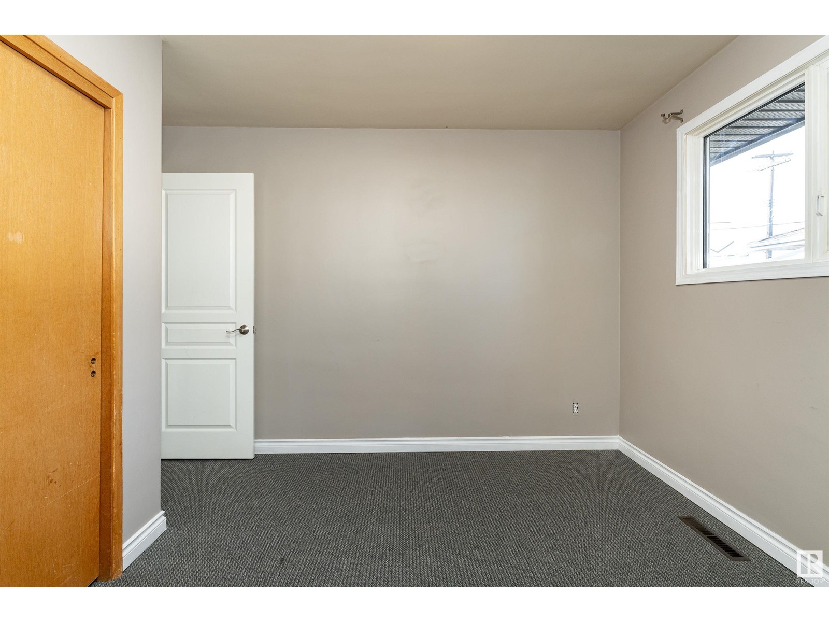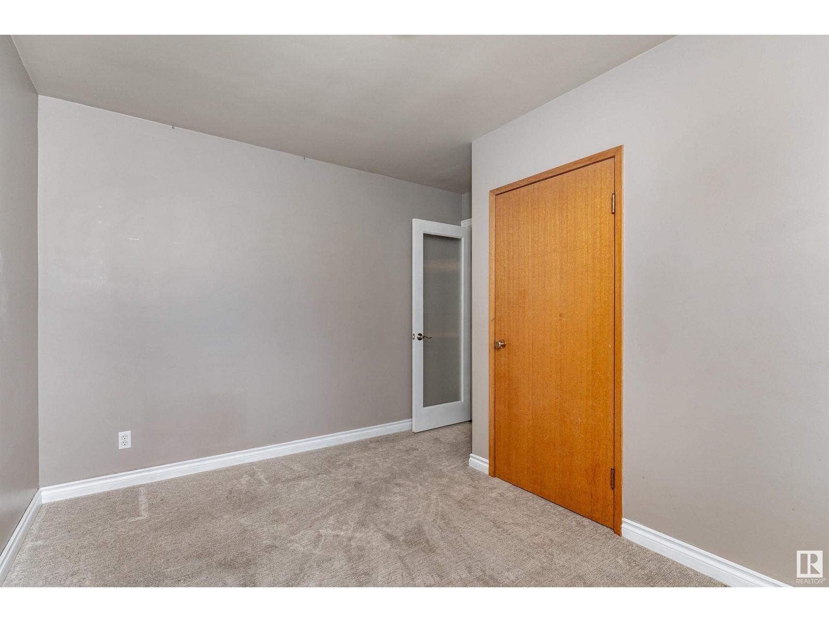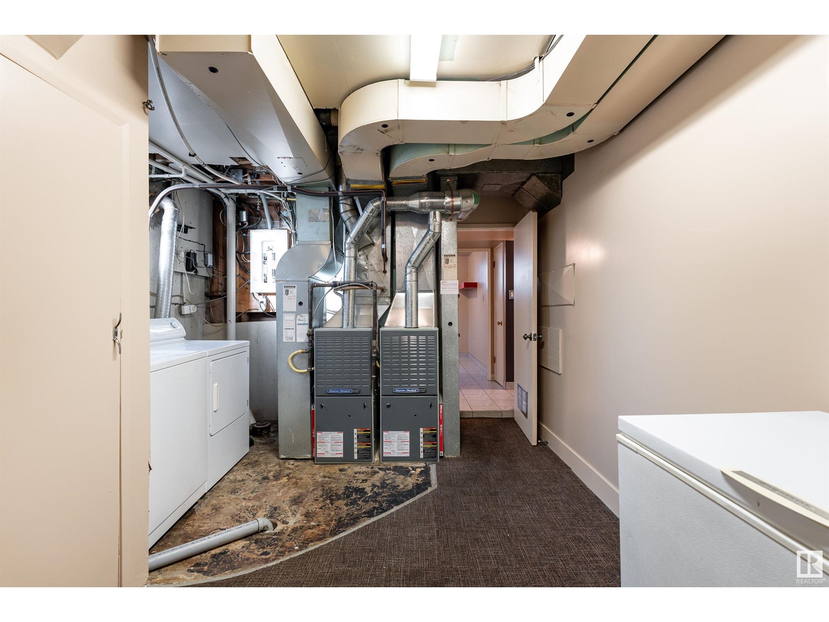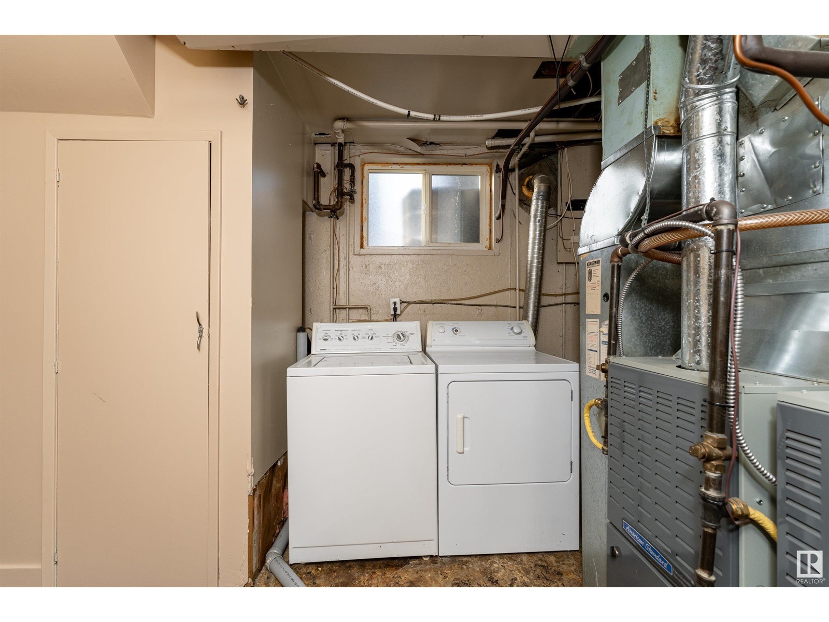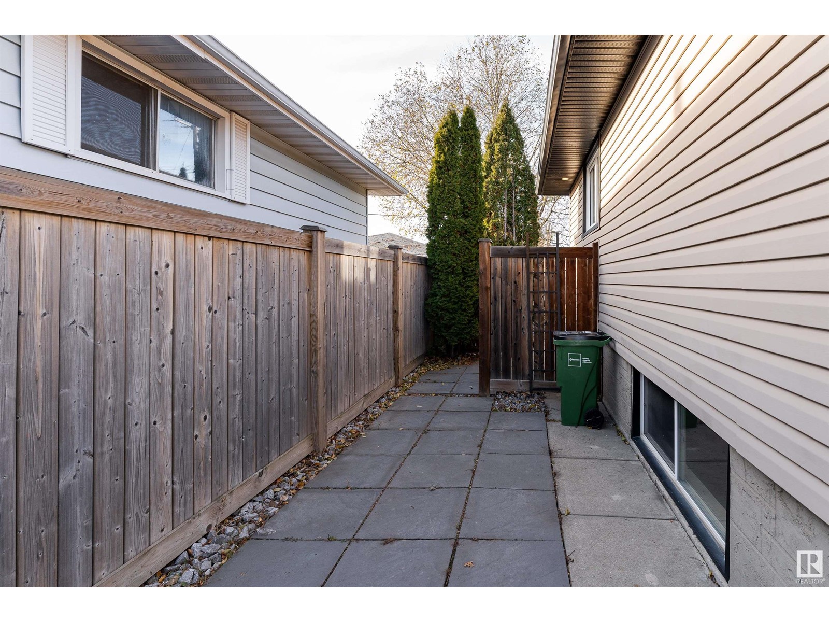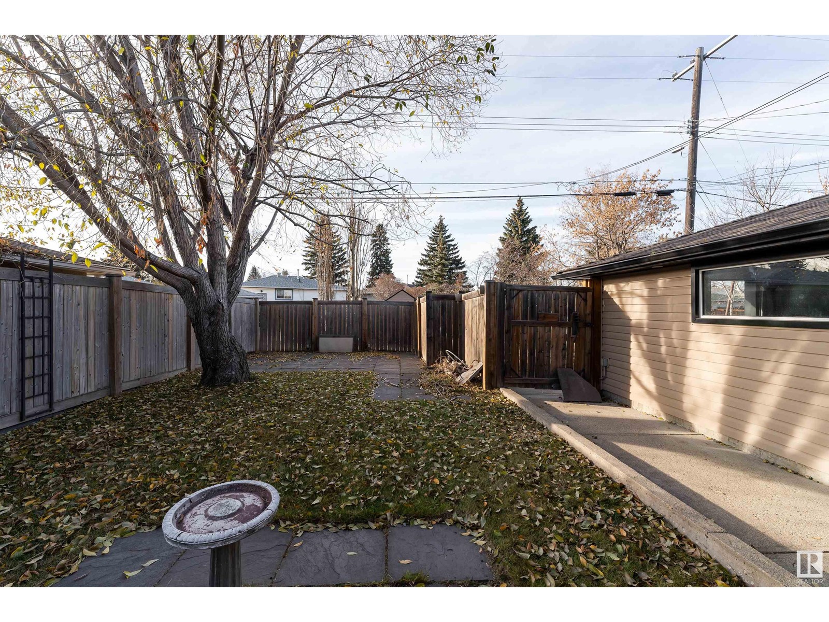13608 119 St Nw Edmonton, Alberta T5E 5N2
$425,000
This beautiful home is situated in Kensington and is perfect for an investor or a buyer looking for a mortgage helper. The main floor offers an updated kitchen, loads of natural light, 3 bedrooms and a full bathroom. The basement suite is equipped with a kitchen, living area, bathroom and 2 bedrooms. The backyard is simply amazing. With the large deck, pergola, mature trees and fire pit area, the only thing missing to make it a complete oasis is your own outdoor furniture. Updates made throughout the years include windows, flooring, new toilets, main floor kitchen, vinyl siding, shingles, eaves, eave troughs, exterior doors, 100 amp service, 60 amp service in garage and a tankless Hot water system. (id:46923)
Property Details
| MLS® Number | E4413644 |
| Property Type | Single Family |
| Neigbourhood | Kensington |
| AmenitiesNearBy | Playground, Public Transit, Schools, Shopping |
| Features | Flat Site |
Building
| BathroomTotal | 2 |
| BedroomsTotal | 5 |
| Appliances | Dishwasher, Dryer, Garage Door Opener Remote(s), Garage Door Opener, Washer, Window Coverings, Refrigerator, Two Stoves |
| ArchitecturalStyle | Bungalow |
| BasementDevelopment | Finished |
| BasementFeatures | Suite |
| BasementType | Full (finished) |
| ConstructedDate | 1961 |
| ConstructionStyleAttachment | Detached |
| CoolingType | Central Air Conditioning |
| HeatingType | Forced Air |
| StoriesTotal | 1 |
| SizeInterior | 1124.6134 Sqft |
| Type | House |
Parking
| Detached Garage | |
| Oversize |
Land
| Acreage | No |
| FenceType | Fence |
| LandAmenities | Playground, Public Transit, Schools, Shopping |
| SizeIrregular | 569.14 |
| SizeTotal | 569.14 M2 |
| SizeTotalText | 569.14 M2 |
Rooms
| Level | Type | Length | Width | Dimensions |
|---|---|---|---|---|
| Basement | Bedroom 4 | 2.82 m | 2.59 m | 2.82 m x 2.59 m |
| Basement | Bedroom 5 | 2.82 m | 3.05 m | 2.82 m x 3.05 m |
| Basement | Second Kitchen | 2.64 m | 3.35 m | 2.64 m x 3.35 m |
| Main Level | Living Room | 5.13 m | 3.78 m | 5.13 m x 3.78 m |
| Main Level | Dining Room | 2.39 m | 2.9 m | 2.39 m x 2.9 m |
| Main Level | Kitchen | 3.89 m | 3.91 m | 3.89 m x 3.91 m |
| Main Level | Primary Bedroom | 4.7 m | 3.15 m | 4.7 m x 3.15 m |
| Main Level | Bedroom 2 | 3.58 m | 2.64 m | 3.58 m x 2.64 m |
| Main Level | Bedroom 3 | 3.58 m | 3.58 m | 3.58 m x 3.58 m |
https://www.realtor.ca/real-estate/27652073/13608-119-st-nw-edmonton-kensington
Interested?
Contact us for more information
Crystal J. Stather
Associate
1400-10665 Jasper Ave Nw
Edmonton, Alberta T5J 3S9








