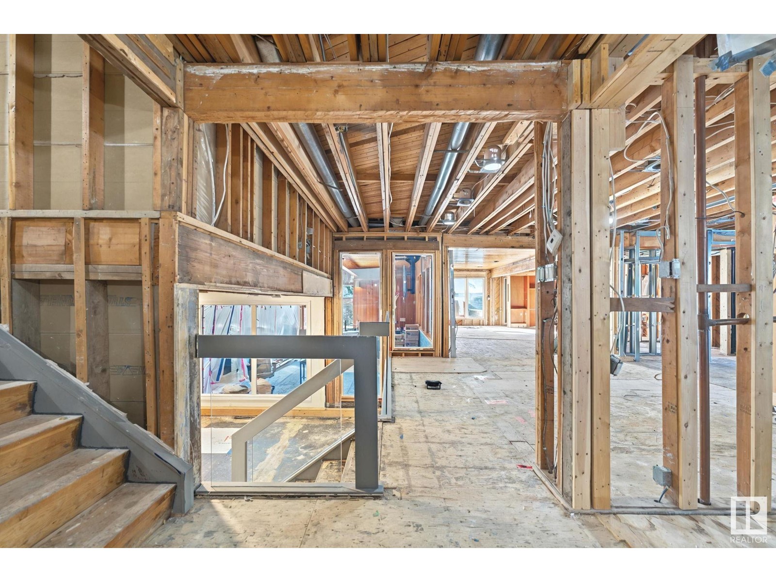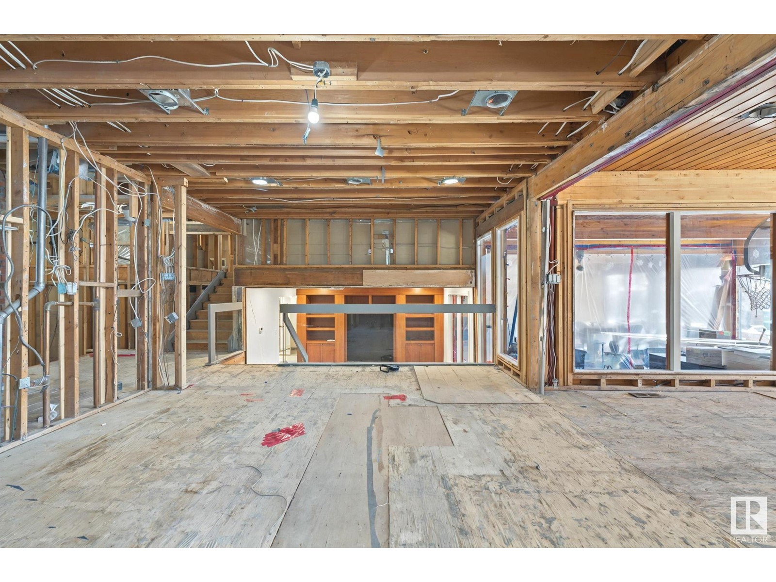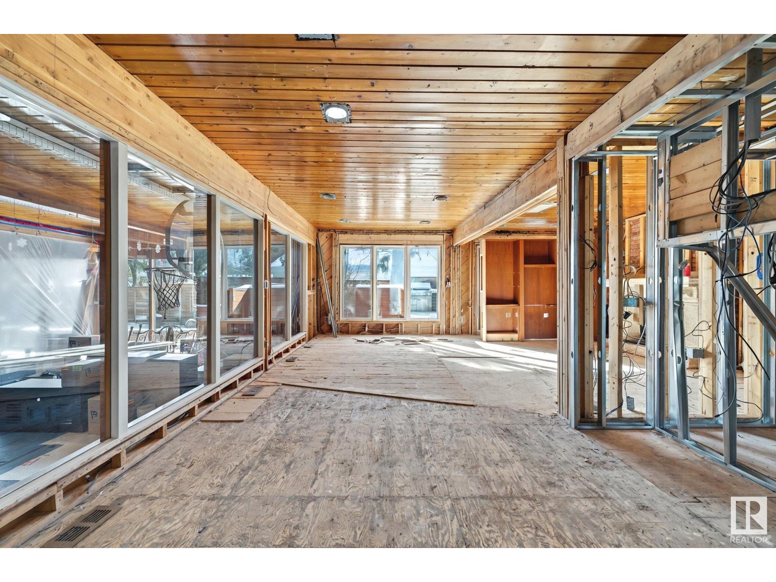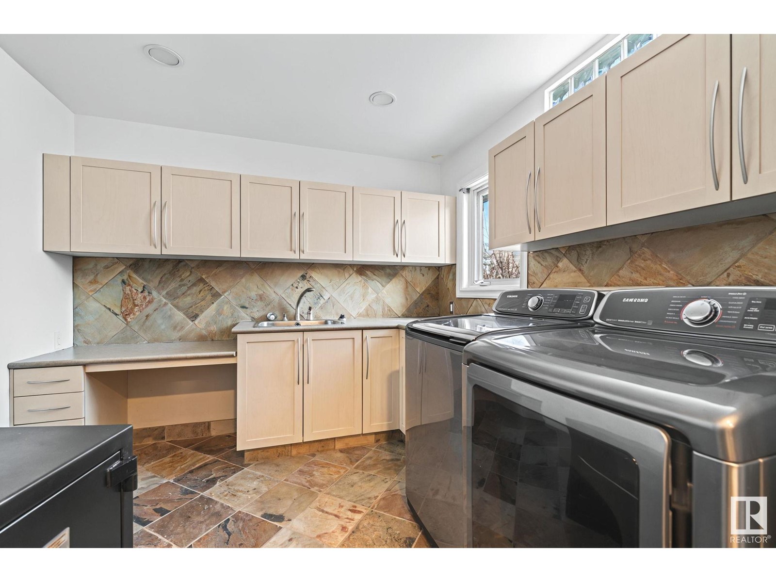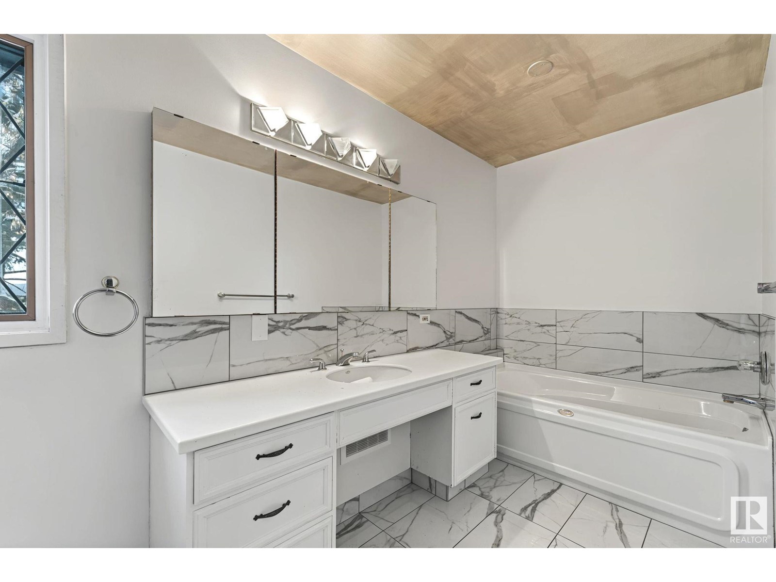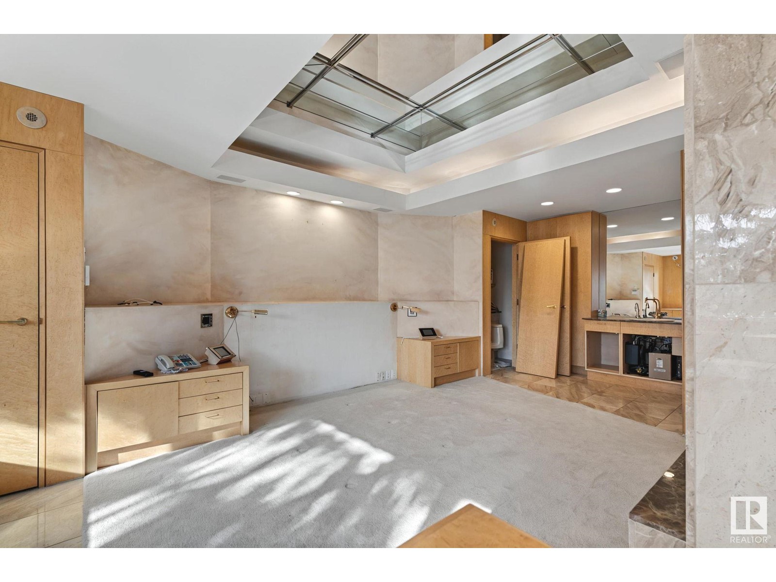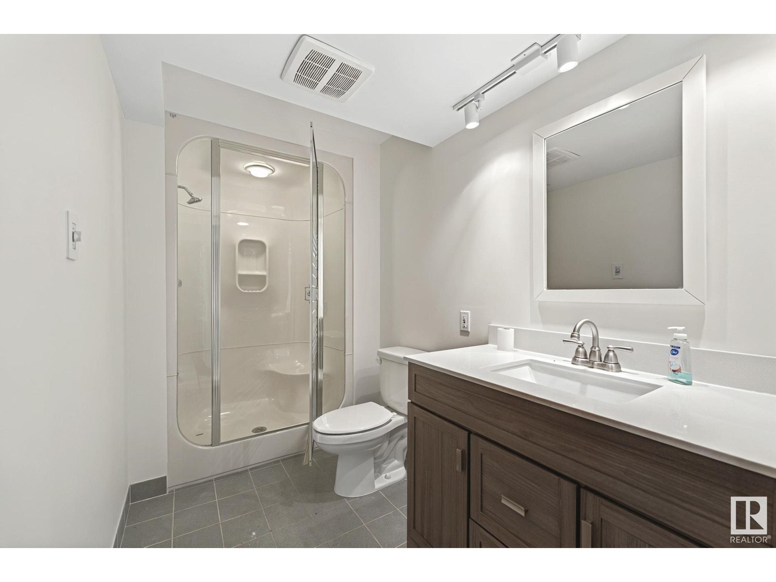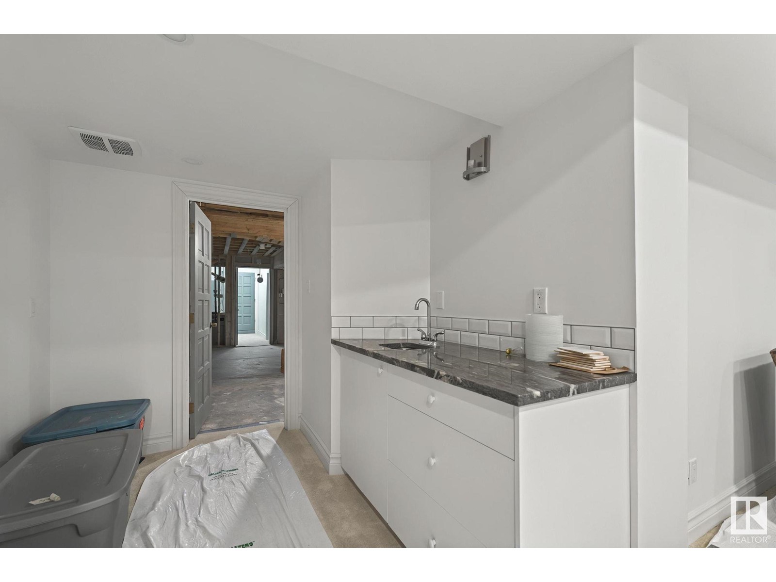13615 86 Av Nw Edmonton, Alberta T5R 4A8
$1,699,000
A Legendary Valleyview Estate ready for Your Vision. An iconic executive residence in the heart of Valleyview, this 7,070 sq. ft. estate is a rare opportunity to shape a truly one-of-a-kind luxury home Oversized quad Situated on a sprawling private lot in a serene location, this grand residence offers 4 bedrooms & 7 bathrooms. The 2600 sq ft primary suite is a dream retreat with huge marble jacuzzi large steam shower, built in office. An indoor sports court with plexiglass hockey, basketball, golf simulator the ideal stage for endless possibilities. This estate offers the perfect foundation to bring your creative vision to life. Located in one of Edmonton’s most prestigious communities, this is more than a home—it’s a legacy in the making. Don’t miss this chance to craft a luxury residence tailored to your lifestyle. Estimate to finish is $300,000 more or less you choose your own flooring, lighting, kitchen. This sought. after area has exceptional schools and access to beautiful amenities. Sold as is! (id:46923)
Property Details
| MLS® Number | E4422551 |
| Property Type | Single Family |
| Neigbourhood | Parkview |
| Amenities Near By | Public Transit, Schools, Shopping |
| Features | Flat Site |
| Parking Space Total | 8 |
| Structure | Patio(s) |
Building
| Bathroom Total | 8 |
| Bedrooms Total | 4 |
| Appliances | See Remarks |
| Basement Development | Finished |
| Basement Features | Walk Out |
| Basement Type | Full (finished) |
| Constructed Date | 1962 |
| Construction Style Attachment | Detached |
| Fireplace Fuel | Wood |
| Fireplace Present | Yes |
| Fireplace Type | Unknown |
| Half Bath Total | 2 |
| Heating Type | Forced Air |
| Size Interior | 7,070 Ft2 |
| Type | House |
Parking
| Attached Garage |
Land
| Acreage | No |
| Fence Type | Fence |
| Land Amenities | Public Transit, Schools, Shopping |
| Size Irregular | 1099.71 |
| Size Total | 1099.71 M2 |
| Size Total Text | 1099.71 M2 |
Rooms
| Level | Type | Length | Width | Dimensions |
|---|---|---|---|---|
| Lower Level | Recreation Room | 6.1 m | 4.29 m | 6.1 m x 4.29 m |
| Main Level | Living Room | 5.31 m | 5.69 m | 5.31 m x 5.69 m |
| Main Level | Dining Room | 5.71 m | 4.47 m | 5.71 m x 4.47 m |
| Upper Level | Den | 5.66 m | 6.44 m | 5.66 m x 6.44 m |
| Upper Level | Primary Bedroom | 9.55 m | 7.7 m | 9.55 m x 7.7 m |
| Upper Level | Bedroom 2 | 4.97 m | 4.37 m | 4.97 m x 4.37 m |
| Upper Level | Bedroom 3 | 3.84 m | 4.4 m | 3.84 m x 4.4 m |
| Upper Level | Bedroom 4 | 4.42 m | 3.59 m | 4.42 m x 3.59 m |
https://www.realtor.ca/real-estate/27942389/13615-86-av-nw-edmonton-parkview
Contact Us
Contact us for more information

Sally Munro
Associate
www.sallymunro.com/
twitter.com/soojandra
www.facebook.com/sally.munro1
www.linkedin.com/in/sally-munro-56465321/
5954 Gateway Blvd Nw
Edmonton, Alberta T6H 2H6
(780) 439-3300



















