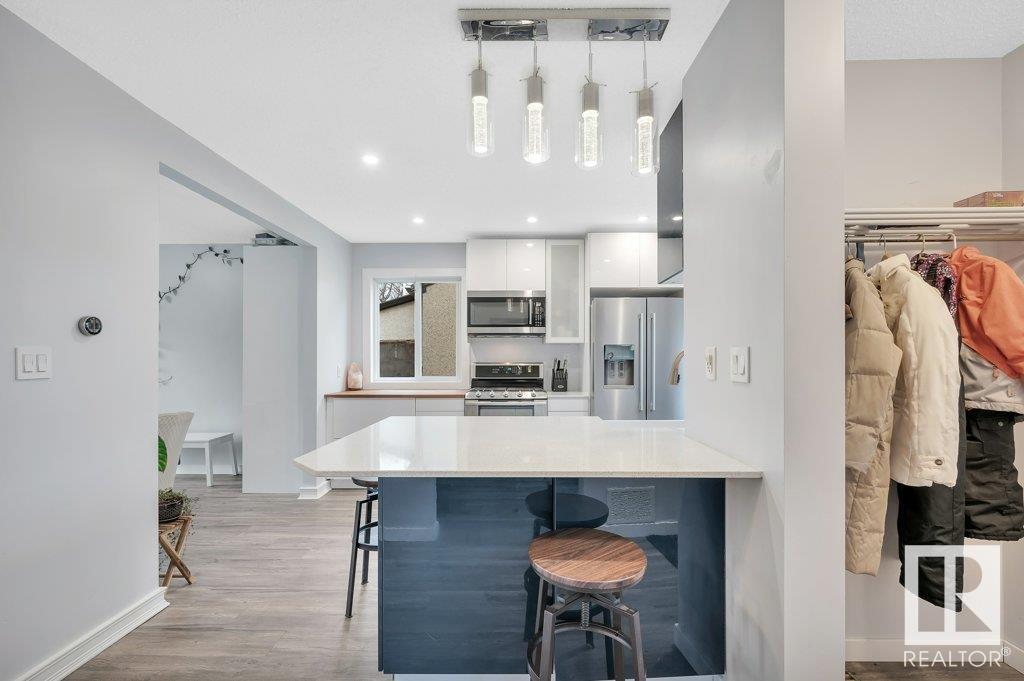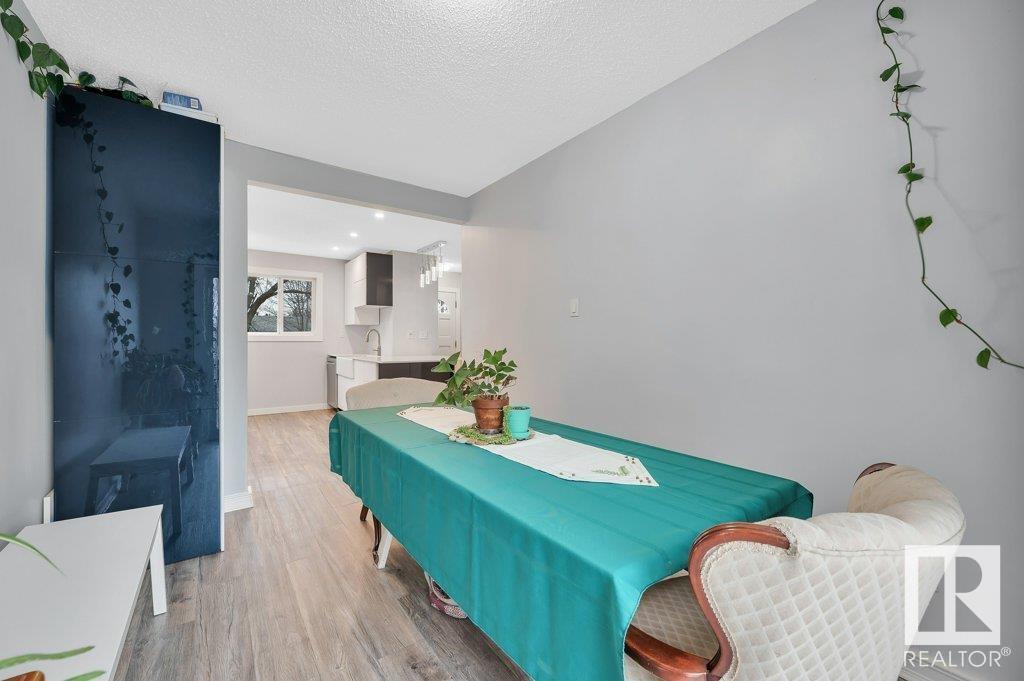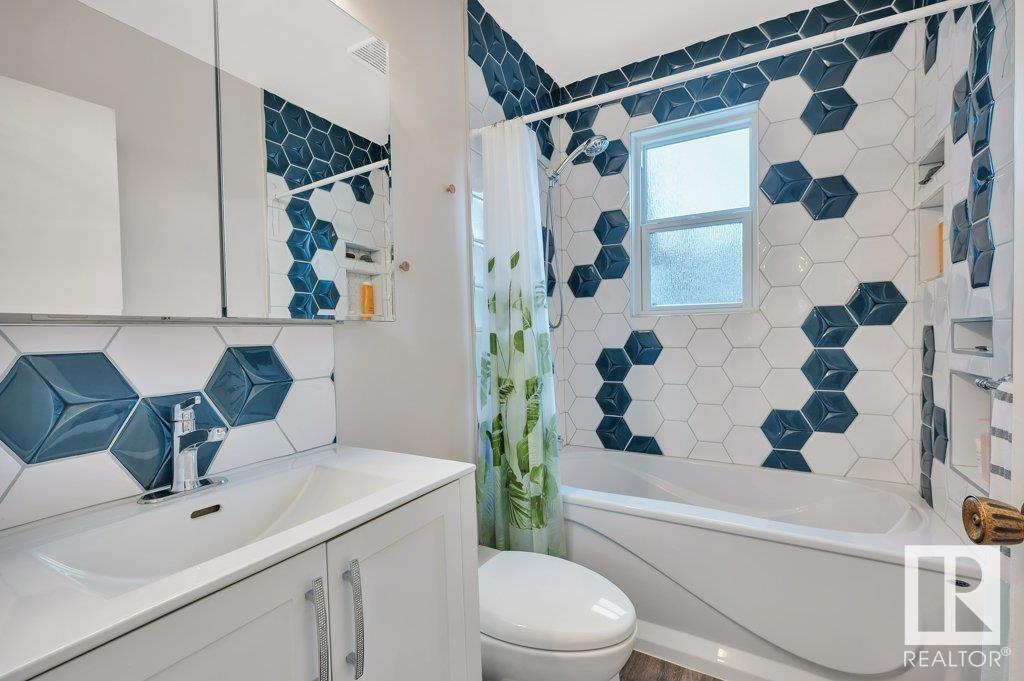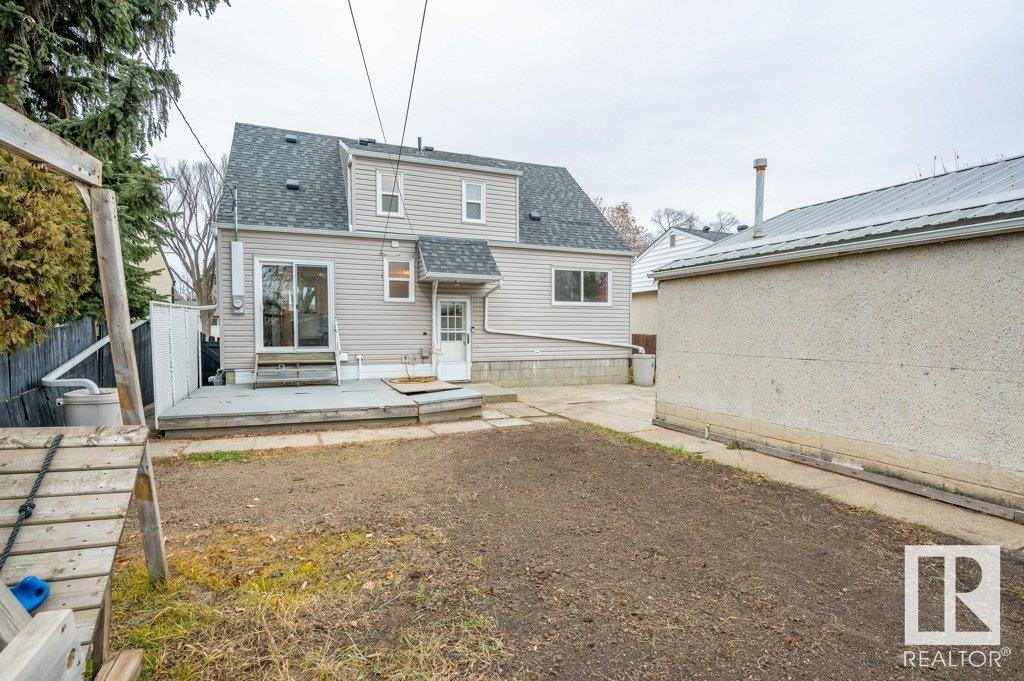13631 122 Av Nw Edmonton, Alberta T5L 2W1
$434,900
Your wait is over! This beautiful home in Dovercourt has all the BIG ticket items done. NEW windows, furnace, hot water heater, air conditioner, vinyl plank flooring, paint NEW KITCHEN with quartz countertops. Dining room features patio doors to your deck. New appliiances including a gas range. Also NEW sewer lines and plumbing, siding,and electrical panel. Master bedroom on main floor, 4- piece NEW main bath. Upper level, 2 additional huge bedrooms a 3- piece bathroom. and mini bonus room. Basement is finished with an additional bedroom, roughed in bathroom. laundry room, large family room with open bar. Garage is heated with separate 220-volt power service. The rear drive is large and can accommodate 2 larger vehicles. Situated on a tree lined street. Location is PRIME. (id:46923)
Open House
This property has open houses!
1:00 pm
Ends at:3:00 pm
Property Details
| MLS® Number | E4413266 |
| Property Type | Single Family |
| Neigbourhood | Dovercourt |
| AmenitiesNearBy | Playground, Public Transit, Schools, Shopping |
| Features | See Remarks, Lane, No Smoking Home |
| Structure | Deck |
Building
| BathroomTotal | 2 |
| BedroomsTotal | 4 |
| Appliances | Dishwasher, Dryer, Refrigerator, Gas Stove(s), Washer |
| BasementDevelopment | Finished |
| BasementType | Full (finished) |
| ConstructedDate | 1954 |
| ConstructionStyleAttachment | Detached |
| CoolingType | Central Air Conditioning |
| HeatingType | Forced Air |
| StoriesTotal | 2 |
| SizeInterior | 1442.0411 Sqft |
| Type | House |
Parking
| Heated Garage | |
| Rear |
Land
| Acreage | No |
| FenceType | Fence |
| LandAmenities | Playground, Public Transit, Schools, Shopping |
| SizeIrregular | 607.25 |
| SizeTotal | 607.25 M2 |
| SizeTotalText | 607.25 M2 |
Rooms
| Level | Type | Length | Width | Dimensions |
|---|---|---|---|---|
| Lower Level | Family Room | 7.41 m | 3.57 m | 7.41 m x 3.57 m |
| Lower Level | Bedroom 4 | 3.58 m | 1.93 m | 3.58 m x 1.93 m |
| Main Level | Living Room | 5.18 m | 3.81 m | 5.18 m x 3.81 m |
| Main Level | Dining Room | 3.79 m | 2.52 m | 3.79 m x 2.52 m |
| Main Level | Kitchen | 3.81 m | 3.24 m | 3.81 m x 3.24 m |
| Main Level | Primary Bedroom | 3.79 m | 3.39 m | 3.79 m x 3.39 m |
| Upper Level | Bedroom 2 | 4.28 m | 3.44 m | 4.28 m x 3.44 m |
| Upper Level | Bedroom 3 | 4.29 m | 2.55 m | 4.29 m x 2.55 m |
| Upper Level | Bonus Room | 3.8 m | 3.67 m | 3.8 m x 3.67 m |
https://www.realtor.ca/real-estate/27636176/13631-122-av-nw-edmonton-dovercourt
Interested?
Contact us for more information
Mikaela L. Murray
Associate
510- 800 Broadmoor Blvd
Sherwood Park, Alberta T8A 4Y6
























































