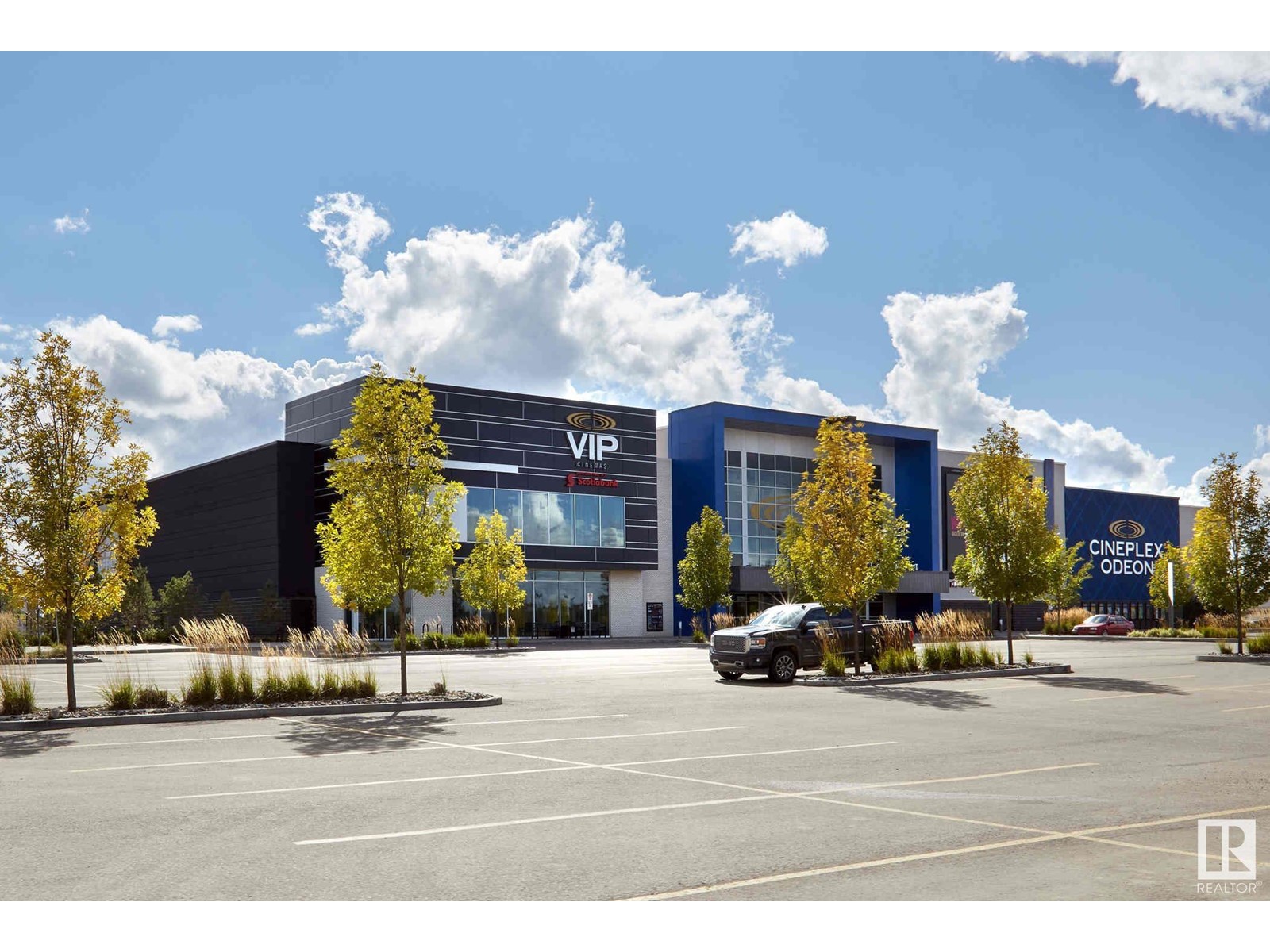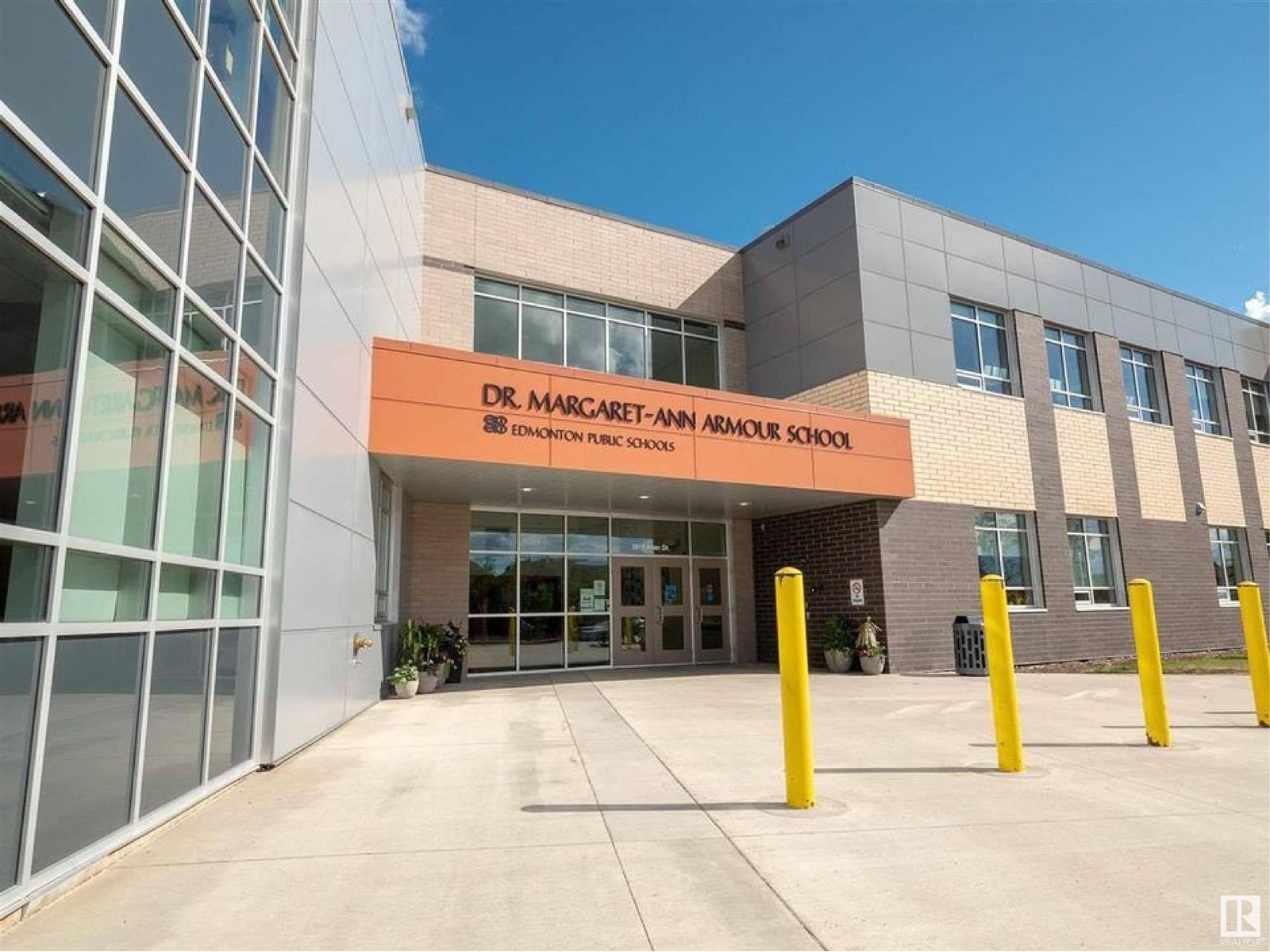1371 Ainslie Wd Sw Edmonton, Alberta T6W 3E9
$699,900
Introducing 1371 Ainslie Wynd SW, a stunning 3 bed, 2.5 bath single family home offering over 2,200 of upgraded living space, perfect for winter 2024 possession. This home features cool and bold tones throughout and over $14,000 of included upgrades. The custom kitchen includes a cabinet hood fan, built-in microwave, full-height backsplash, island eating bar, and a Kohler matte black faucet, all complemented by quartz countertops. The great room is highlighted by a striking 60 electric fireplace with feature wall paint. The thoughtfully designed mudroom connects directly to the pantry for added convenience. Upstairs, the upgraded primary ensuite includes a soaker tub, black-framed vanity mirrors, and a black barn-style shower door. Situated in the family-friendly Ambleside neighbourhood, surrounded by parks, ponds, and trails, this home offers easy access to schools, amenities, and nearby shopping at Currents of Windermere. (id:46923)
Property Details
| MLS® Number | E4411718 |
| Property Type | Single Family |
| Neigbourhood | Ambleside |
| Features | See Remarks, Park/reserve |
| ParkingSpaceTotal | 2 |
Building
| BathroomTotal | 3 |
| BedroomsTotal | 3 |
| Appliances | See Remarks |
| BasementDevelopment | Unfinished |
| BasementType | Full (unfinished) |
| ConstructedDate | 2024 |
| ConstructionStyleAttachment | Detached |
| HalfBathTotal | 1 |
| HeatingType | Forced Air |
| StoriesTotal | 2 |
| SizeInterior | 2263.9733 Sqft |
| Type | House |
Parking
| Attached Garage |
Land
| Acreage | No |
| SizeIrregular | 396.4 |
| SizeTotal | 396.4 M2 |
| SizeTotalText | 396.4 M2 |
Rooms
| Level | Type | Length | Width | Dimensions |
|---|---|---|---|---|
| Main Level | Living Room | Measurements not available | ||
| Main Level | Dining Room | Measurements not available | ||
| Main Level | Kitchen | Measurements not available | ||
| Upper Level | Primary Bedroom | Measurements not available | ||
| Upper Level | Bedroom 2 | Measurements not available | ||
| Upper Level | Bedroom 3 | Measurements not available |
https://www.realtor.ca/real-estate/27584129/1371-ainslie-wd-sw-edmonton-ambleside
Interested?
Contact us for more information
Michelle A. Plach
Broker
220-11150 Jasper Ave Nw
Edmonton, Alberta T5K 0C7








