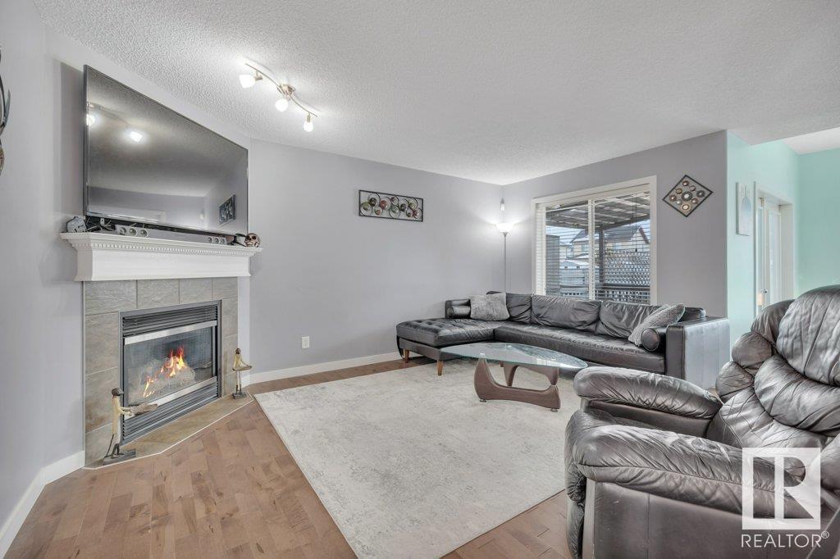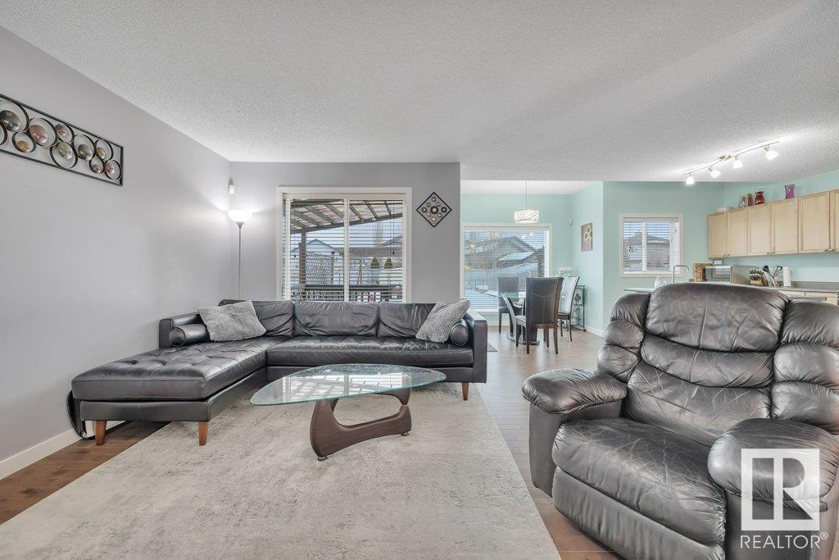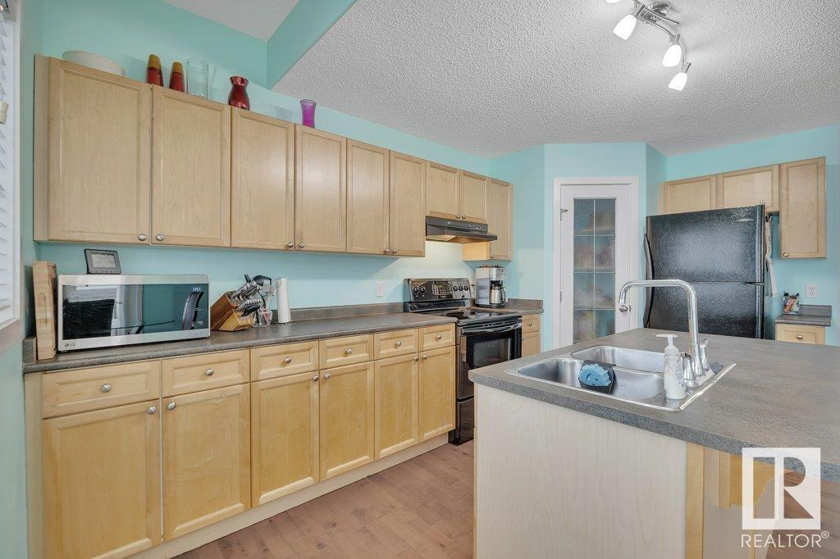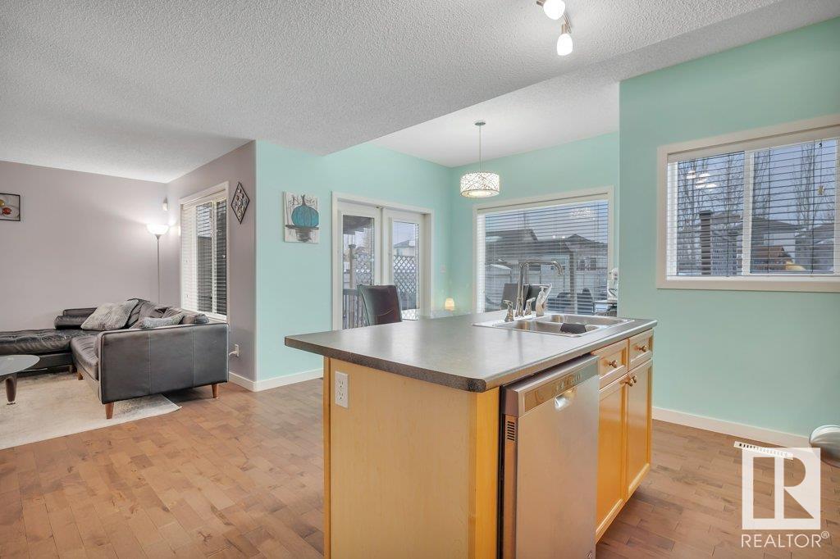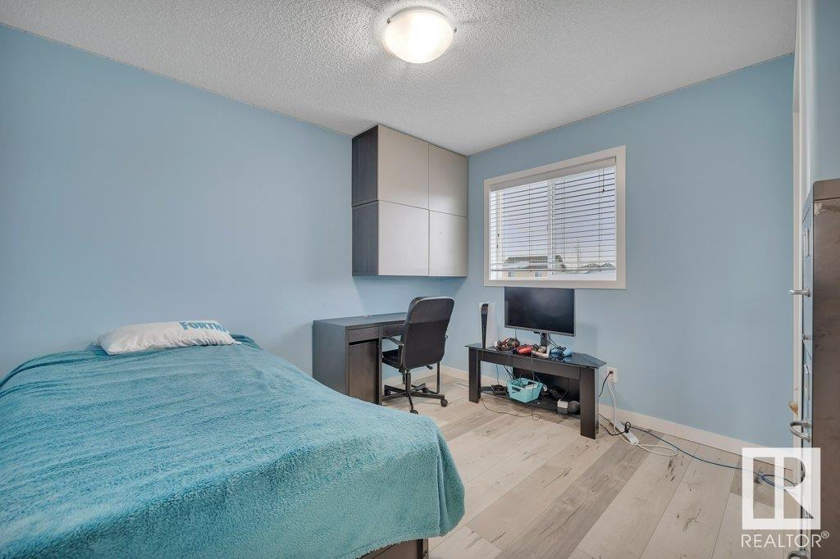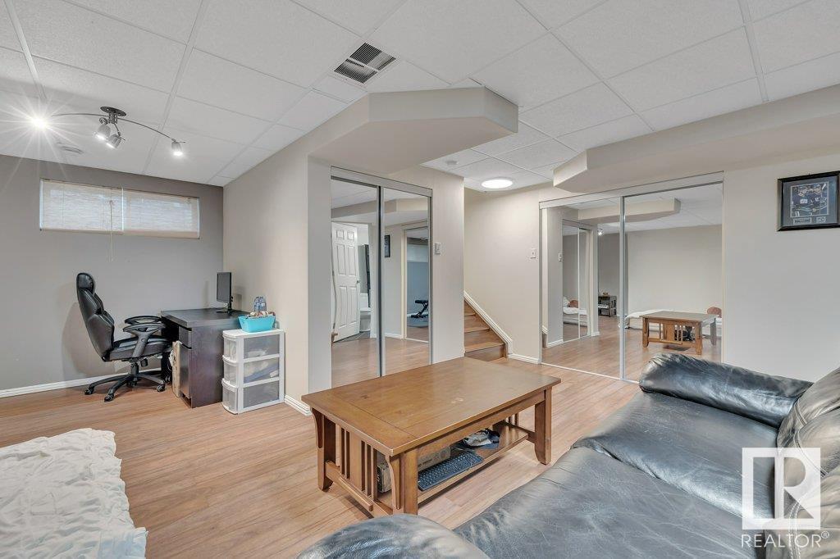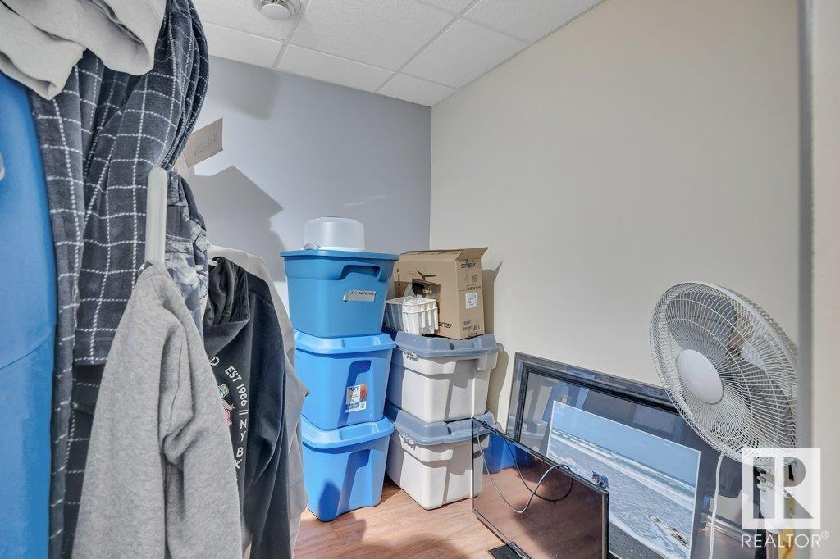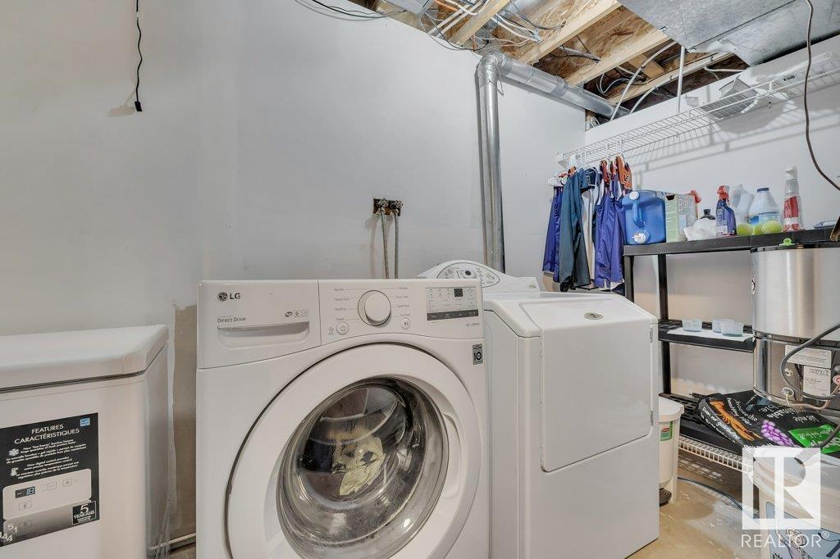13734 37 St Nw Nw Edmonton, Alberta T5Y 3G5
$494,900
Get your bags packed!! If you are looking for a house like this, you may have found your new home. This 3 bedroom, 3.5 bathroom home has an open floor plan and no carpet; there are beautiful hardwood floors on the main, and laminate floors on the upstairs and basement. The kitchen has an island w/sink and there is a pantry, and overlooks the living room with gas fireplace. The Primary suite has vaulted ceilings, a walk-in closet and awesome 4-pce ensuite with a jetted tub. The basement is tastefully developed with a large family room. a 3-pce bathroom and has 2 hot water tanks. The yard has a 2-teired deck, a patio with a pergula and a greenhouse for your planting needs. The shingles are new (2022) and the double attached garage is heated and insulated and has a mandoor. Just down the street from the popular Clareview Rec Centre, this home is only a very short walk to MANY shops, restaurants, buses, schools, etc... (id:46923)
Property Details
| MLS® Number | E4417719 |
| Property Type | Single Family |
| Neigbourhood | Clareview Town Centre |
| Amenities Near By | Public Transit, Schools, Shopping |
| Features | Closet Organizers |
| Parking Space Total | 4 |
| Structure | Deck |
Building
| Bathroom Total | 4 |
| Bedrooms Total | 3 |
| Appliances | Dishwasher, Dryer, Freezer, Garage Door Opener Remote(s), Garage Door Opener, Garburator, Hood Fan, Refrigerator, Storage Shed, Washer, Window Coverings |
| Basement Development | Finished |
| Basement Type | Full (finished) |
| Ceiling Type | Vaulted |
| Constructed Date | 2004 |
| Construction Style Attachment | Detached |
| Fireplace Fuel | Gas |
| Fireplace Present | Yes |
| Fireplace Type | Unknown |
| Half Bath Total | 1 |
| Heating Type | Forced Air |
| Stories Total | 2 |
| Size Interior | 1,540 Ft2 |
| Type | House |
Parking
| Attached Garage |
Land
| Acreage | No |
| Fence Type | Fence |
| Land Amenities | Public Transit, Schools, Shopping |
| Size Irregular | 446.27 |
| Size Total | 446.27 M2 |
| Size Total Text | 446.27 M2 |
Rooms
| Level | Type | Length | Width | Dimensions |
|---|---|---|---|---|
| Basement | Family Room | Measurements not available | ||
| Main Level | Living Room | Measurements not available | ||
| Main Level | Dining Room | Measurements not available | ||
| Main Level | Kitchen | Measurements not available | ||
| Upper Level | Primary Bedroom | Measurements not available | ||
| Upper Level | Bedroom 2 | Measurements not available | ||
| Upper Level | Bedroom 3 | Measurements not available |
https://www.realtor.ca/real-estate/27792464/13734-37-st-nw-nw-edmonton-clareview-town-centre
Contact Us
Contact us for more information

Grant Pankiw
Associate
(780) 457-2194
www.grantpankiw.com/
13120 St Albert Trail Nw
Edmonton, Alberta T5L 4P6
(780) 457-3777
(780) 457-2194







