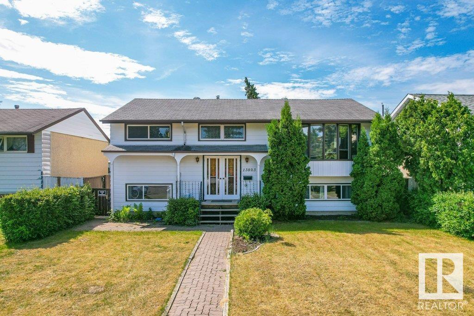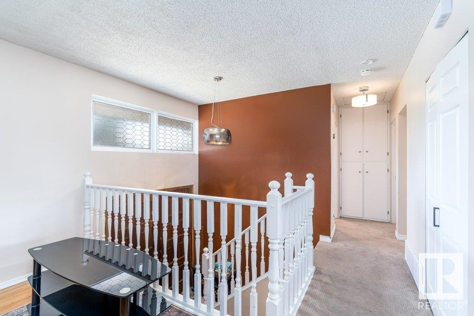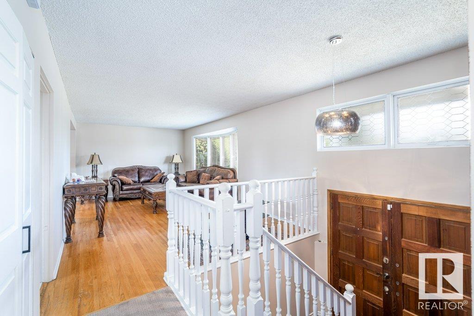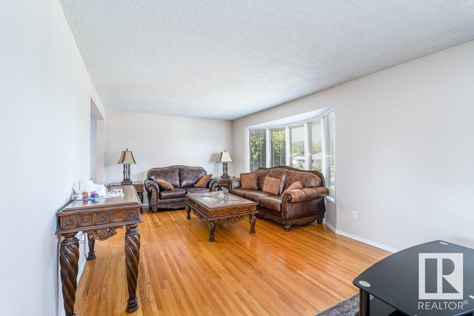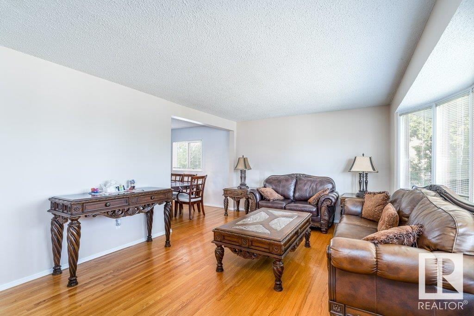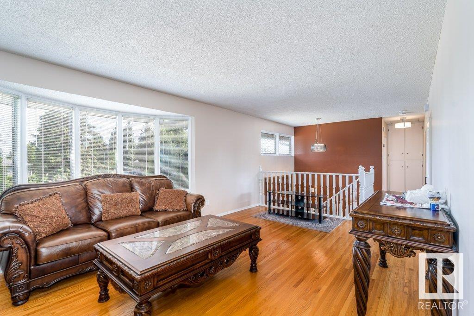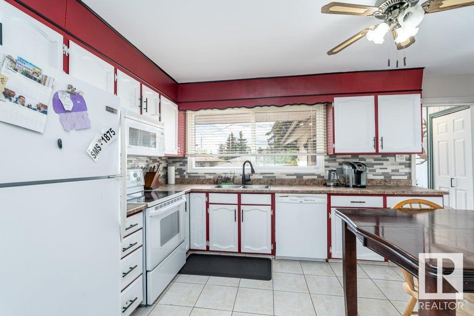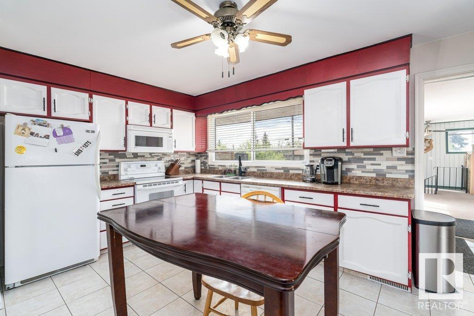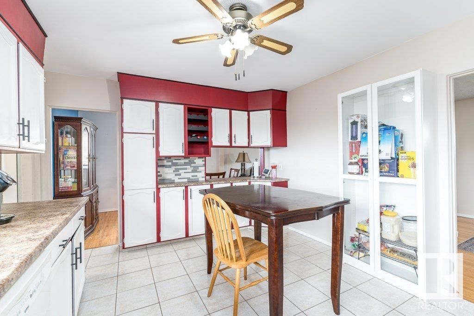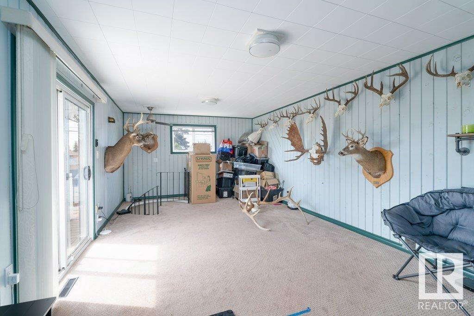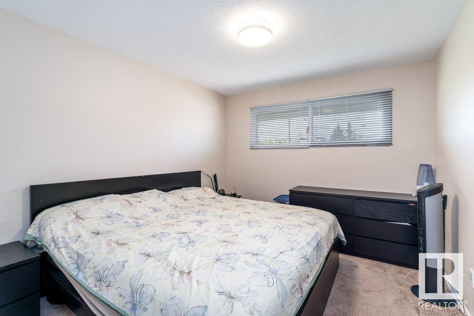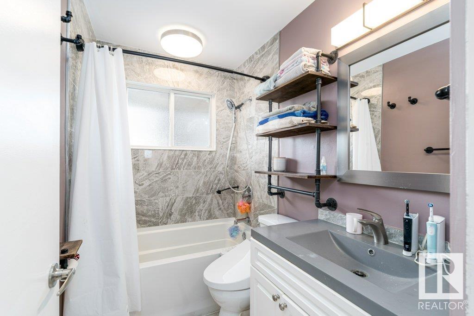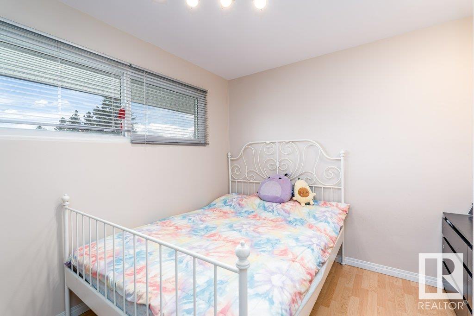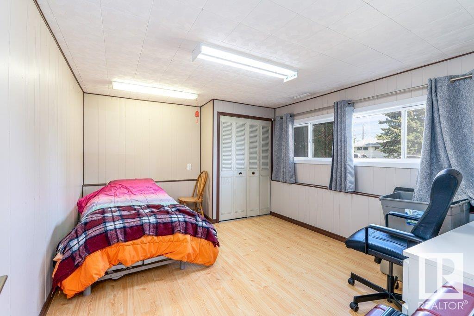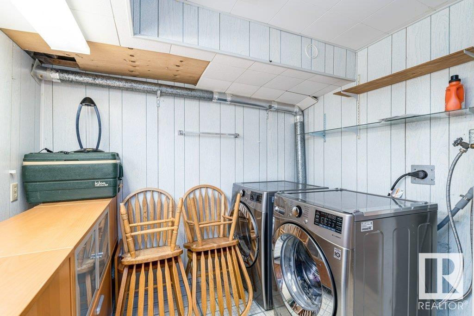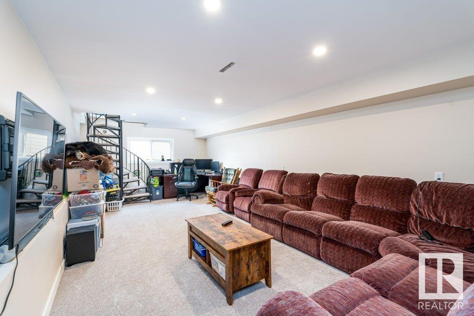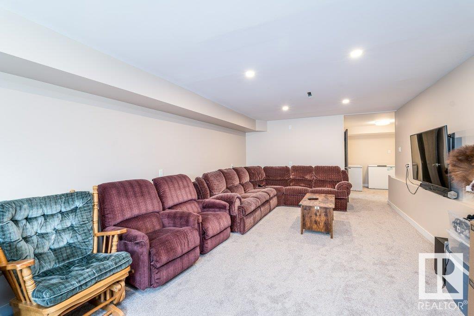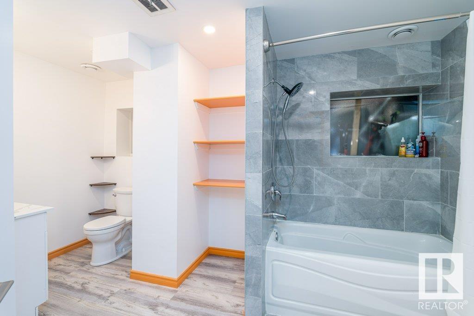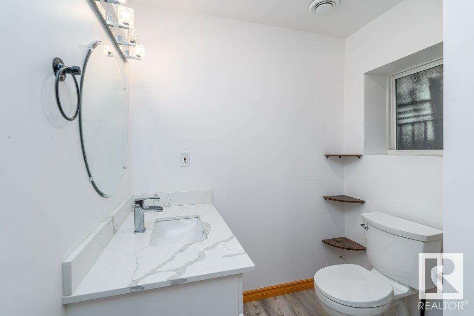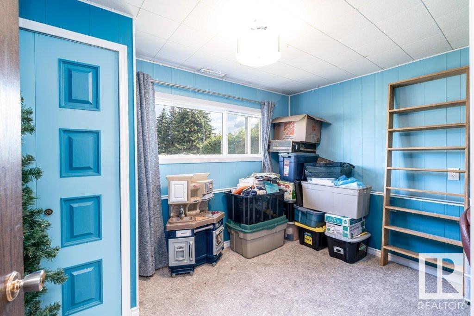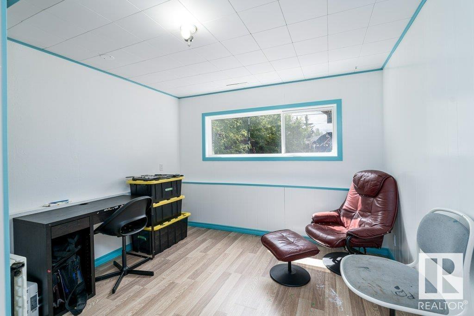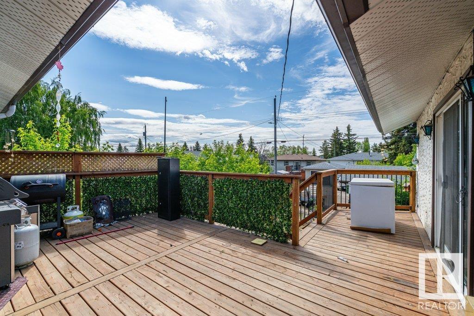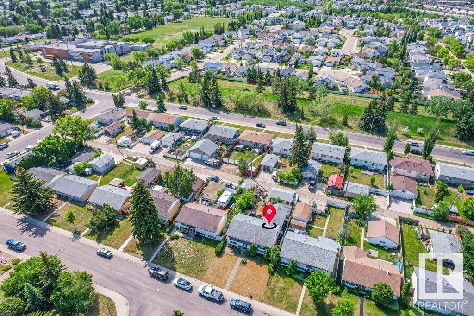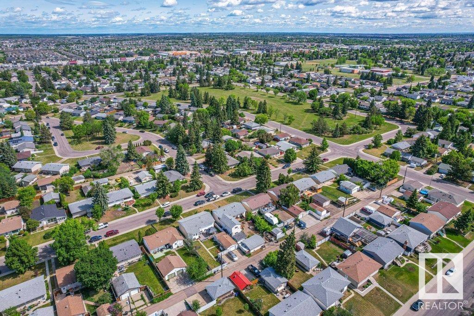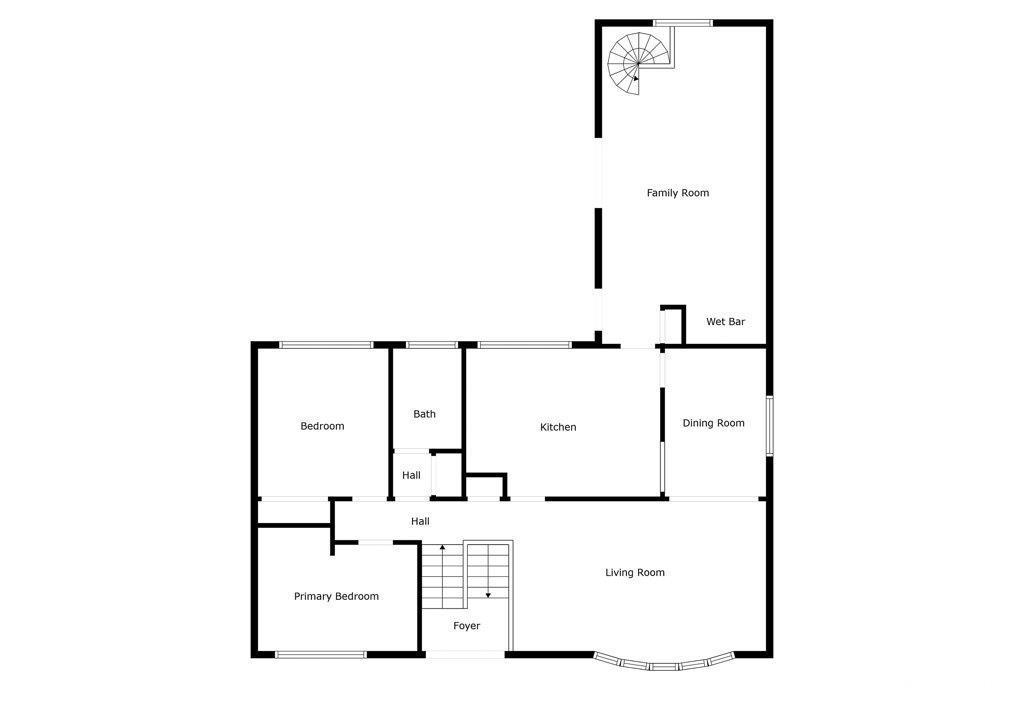13803 133 Av Nw Edmonton, Alberta T5L 3T3
$435,000
Welcome to this beautifully bi-level home, located on a quiet street in the Wellington neighborhood. It offers a total of 5 bedrooms and 2 full bathrooms. Recent upgrades include central air conditioning, a new furnace, hot water tank, vinyl-clad windows, and updated bathtub, sinks, tile, and fixtures. The main floor features hardwood floors, a bright and spacious living room with a large bow window, and a private dining room conveniently accessible from both the living room and the kitchen.The fully finished basement has 3 additional bedrooms, a brand-new 3-piece bathroom, and a generous family/entertainment area. Unique to this home, the basement provides dual access points to the main level for added functionality and flow. Situated on a fully fenced and landscaped lot, the property includes an oversized single garage and extra rear parking—perfect for an RV or holiday trailer. This is a must-see home for those in need of space, comfort, and move-in-ready quality in a family-friendly community. (id:46923)
Property Details
| MLS® Number | E4441160 |
| Property Type | Single Family |
| Neigbourhood | Wellington |
| Amenities Near By | Public Transit, Schools, Shopping |
| Features | Park/reserve |
| Structure | Deck |
Building
| Bathroom Total | 2 |
| Bedrooms Total | 4 |
| Amenities | Vinyl Windows |
| Appliances | Dishwasher, Dryer, Microwave Range Hood Combo, Refrigerator, Stove, Washer, Window Coverings |
| Architectural Style | Bi-level |
| Basement Development | Finished |
| Basement Type | Full (finished) |
| Constructed Date | 1958 |
| Construction Style Attachment | Detached |
| Heating Type | Forced Air |
| Size Interior | 1,421 Ft2 |
| Type | House |
Parking
| Detached Garage |
Land
| Acreage | No |
| Land Amenities | Public Transit, Schools, Shopping |
| Size Irregular | 557.28 |
| Size Total | 557.28 M2 |
| Size Total Text | 557.28 M2 |
Rooms
| Level | Type | Length | Width | Dimensions |
|---|---|---|---|---|
| Basement | Bedroom 2 | 4.21 m | 3.45 m | 4.21 m x 3.45 m |
| Basement | Bedroom 3 | 3.13 m | 3.38 m | 3.13 m x 3.38 m |
| Basement | Bedroom 4 | 3.66 m | 3.45 m | 3.66 m x 3.45 m |
| Main Level | Living Room | 5.96 m | 3.82 m | 5.96 m x 3.82 m |
| Main Level | Dining Room | 2.39 m | 2.49 m | 2.39 m x 2.49 m |
| Main Level | Kitchen | 4.58 m | 3.49 m | 4.58 m x 3.49 m |
| Main Level | Family Room | 3.87 m | 7.48 m | 3.87 m x 7.48 m |
| Main Level | Primary Bedroom | 3.08 m | 3.49 m | 3.08 m x 3.49 m |
https://www.realtor.ca/real-estate/28435177/13803-133-av-nw-edmonton-wellington
Contact Us
Contact us for more information

Rongmei Cheng
Associate
(780) 705-5392
201-11823 114 Ave Nw
Edmonton, Alberta T5G 2Y6
(780) 705-5393
(780) 705-5392
www.liveinitia.ca/

