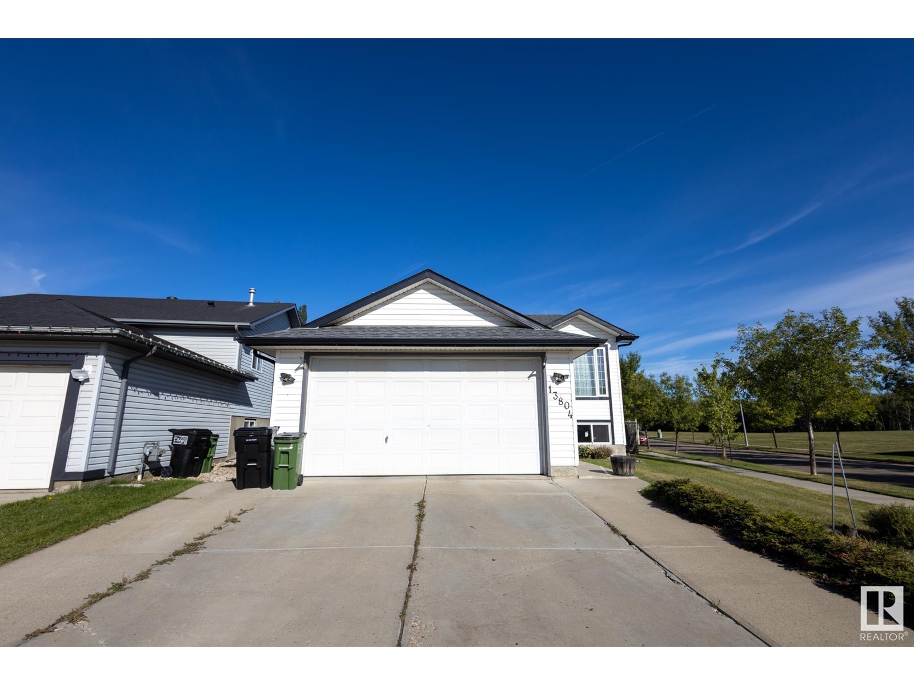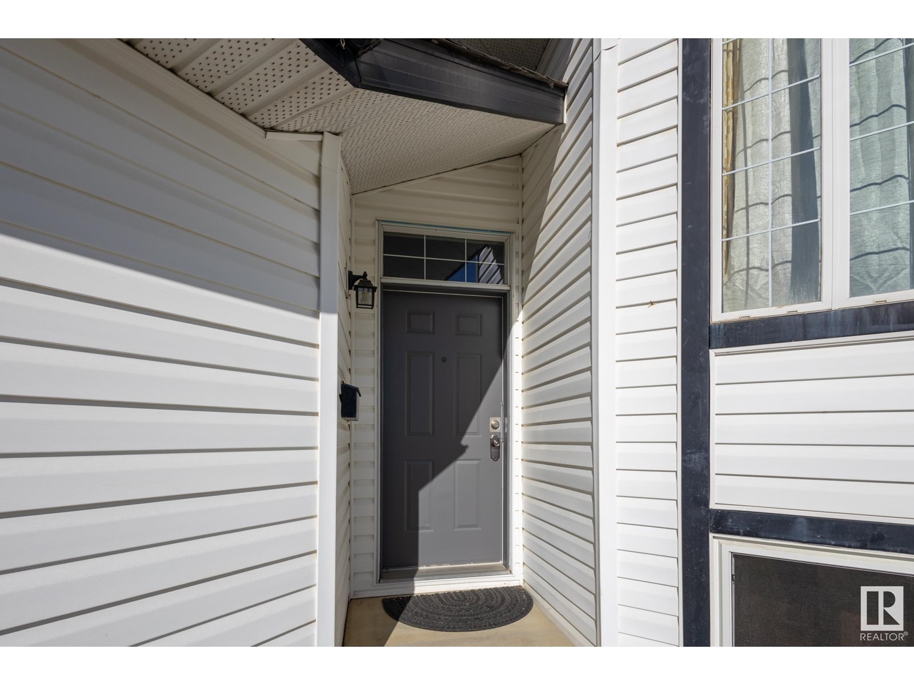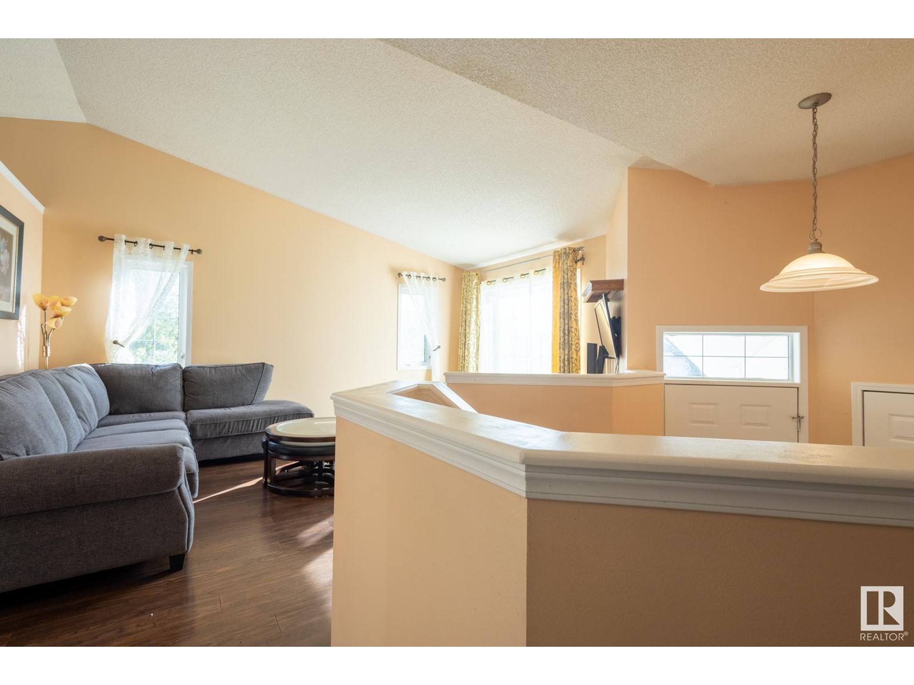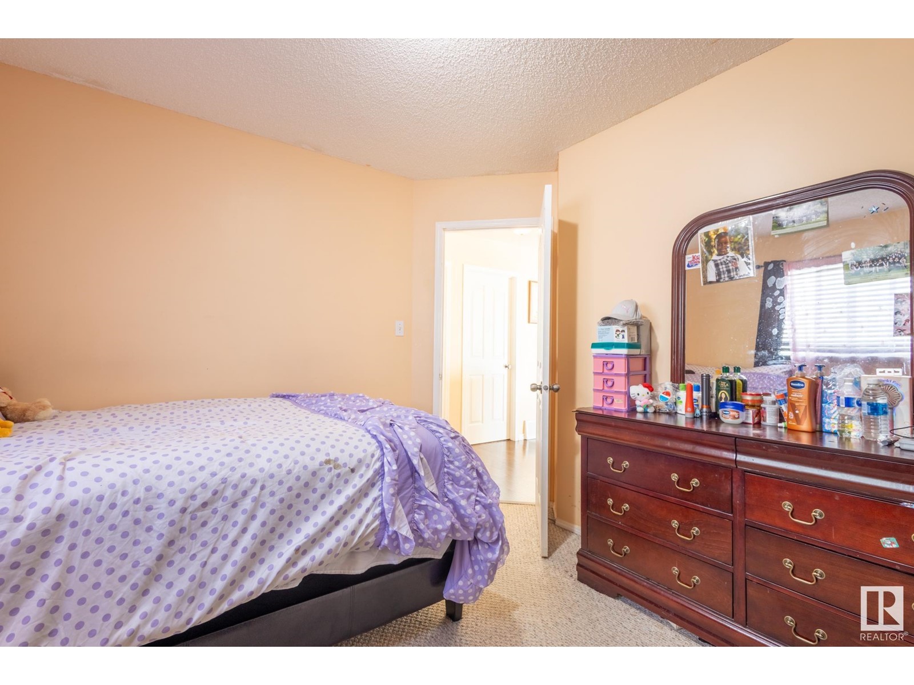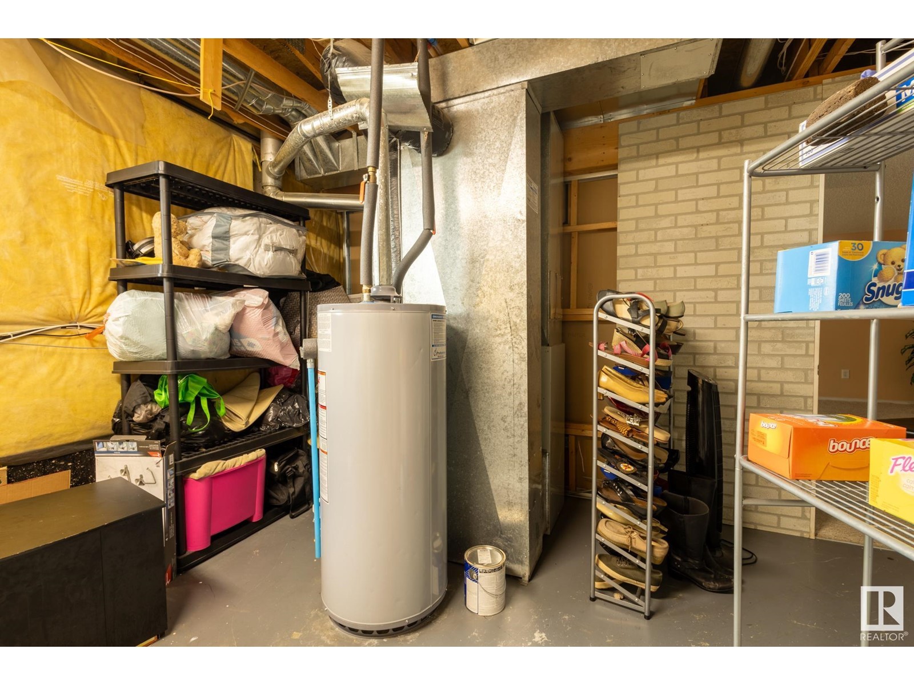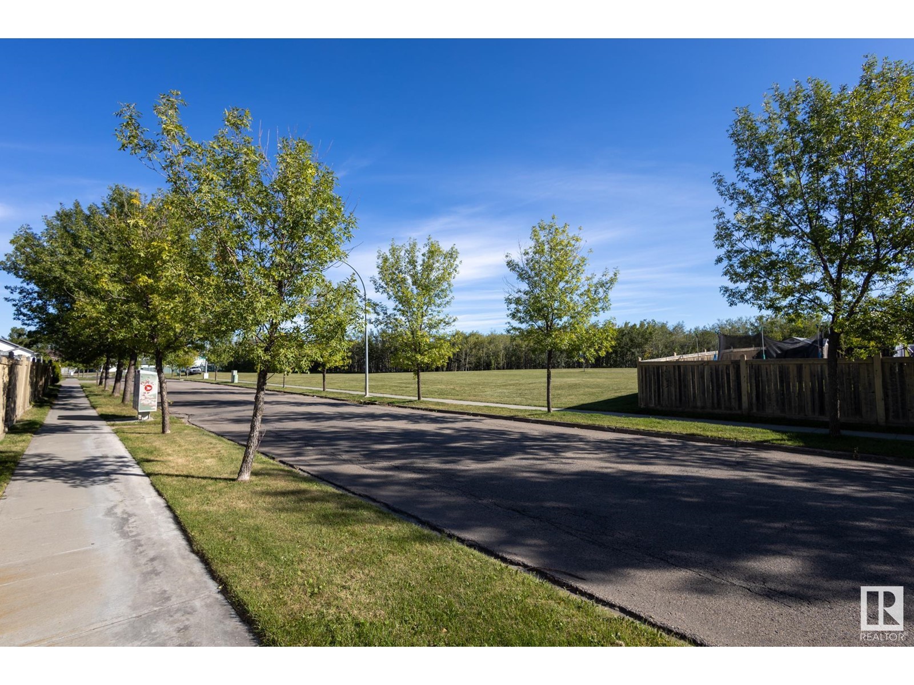13804 128 Av Nw Nw Edmonton, Alberta T5L 5E2
$419,900
Welcomme home to this fully finished bi-level in Athlone. Situated on a corner lot, this home is located close to parks and public transportation. The kitchen is spacious and features vaulted ceilings and a corner pantry with access to the deck and massive backyard. This home features 3 well appointed bedrooms with the primary suite featuring a 4 pce ensuite and walk in closet. The home features a completly finished basement with huge windows that make it feel like you're not in a basement. The den in the lower level of the basement c/w double french doors in the is now being used a bedroom. The window in the den has egress. The carpet in the basement has been professionally cleaned and the entire home has been recently freshly painted. The attached double garage is drywalled and insulated. Newer HWT in the huge mechanical/laundry room area. Plenty of storage too. Shingles on the roof were replaced in 2023. This home is ready for its next family, let it be yours. (id:46923)
Property Details
| MLS® Number | E4407436 |
| Property Type | Single Family |
| Neigbourhood | Athlone |
| AmenitiesNearBy | Public Transit, Schools, Shopping |
| Features | Cul-de-sac, Corner Site, Exterior Walls- 2x6", No Animal Home, No Smoking Home |
| Structure | Deck |
Building
| BathroomTotal | 3 |
| BedroomsTotal | 3 |
| Amenities | Vinyl Windows |
| Appliances | Dishwasher, Dryer, Garage Door Opener Remote(s), Garage Door Opener, Hood Fan, Refrigerator, Stove, Washer, Window Coverings |
| ArchitecturalStyle | Bi-level |
| BasementDevelopment | Finished |
| BasementType | Full (finished) |
| CeilingType | Vaulted |
| ConstructedDate | 2000 |
| ConstructionStyleAttachment | Detached |
| FireProtection | Smoke Detectors |
| HeatingType | Forced Air |
| SizeInterior | 1072.4084 Sqft |
| Type | House |
Parking
| Attached Garage |
Land
| Acreage | No |
| FenceType | Fence |
| LandAmenities | Public Transit, Schools, Shopping |
| SizeIrregular | 585.35 |
| SizeTotal | 585.35 M2 |
| SizeTotalText | 585.35 M2 |
Rooms
| Level | Type | Length | Width | Dimensions |
|---|---|---|---|---|
| Basement | Family Room | Measurements not available | ||
| Basement | Den | Measurements not available | ||
| Basement | Bedroom 3 | Measurements not available | ||
| Main Level | Living Room | Measurements not available | ||
| Main Level | Kitchen | Measurements not available | ||
| Main Level | Primary Bedroom | Measurements not available | ||
| Main Level | Bedroom 2 | Measurements not available |
https://www.realtor.ca/real-estate/27452114/13804-128-av-nw-nw-edmonton-athlone
Interested?
Contact us for more information
David Centis
Manager
203-45 St. Thomas St
St Albert, Alberta T8N 6Z1


