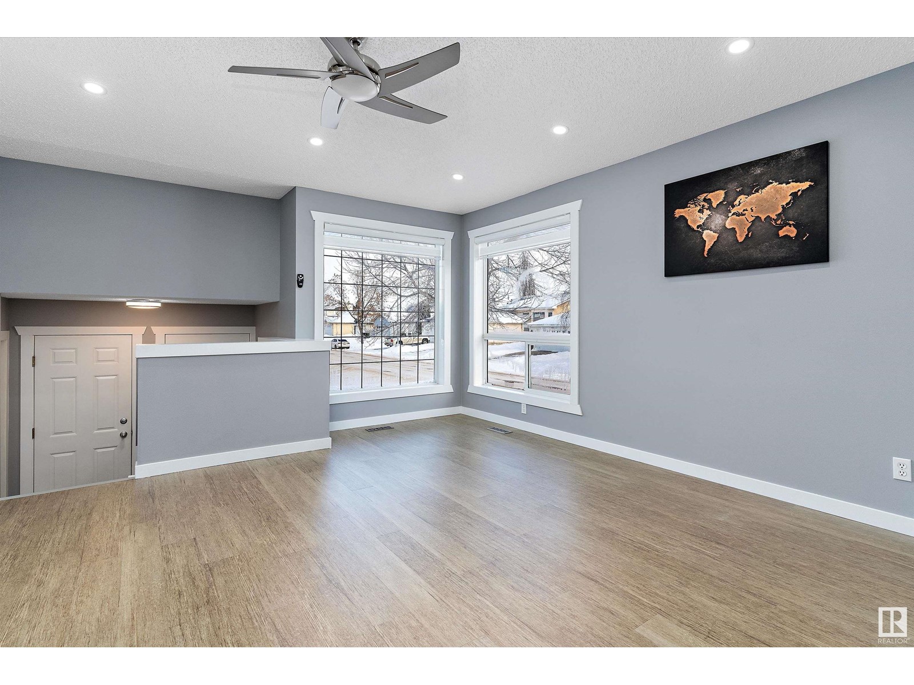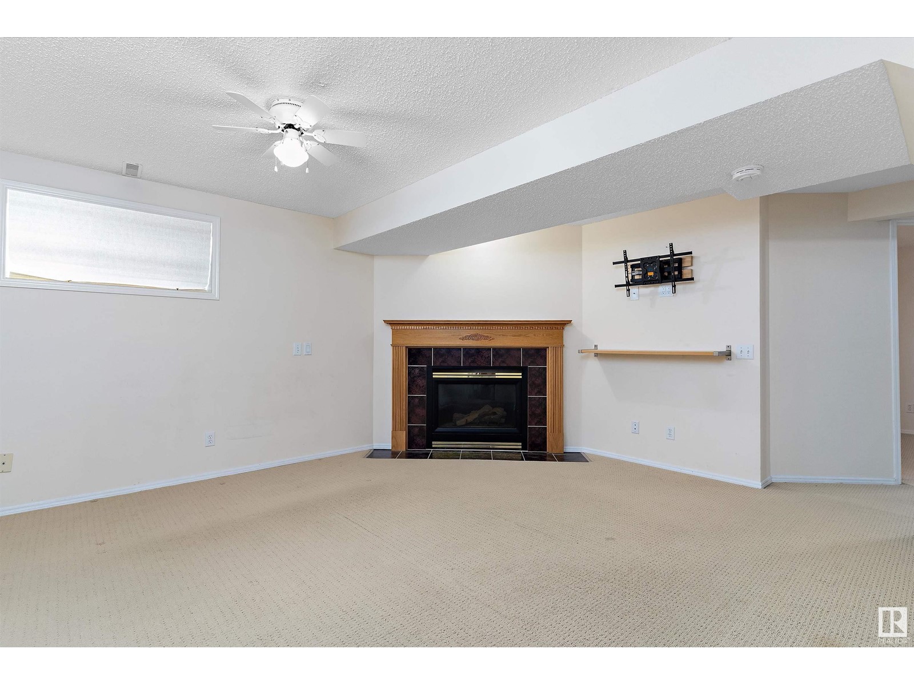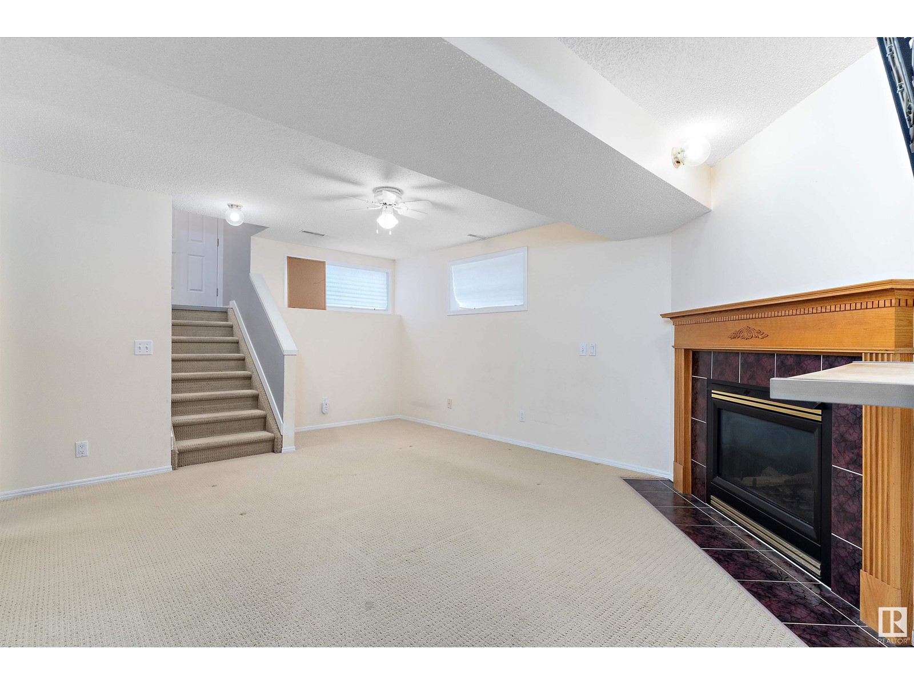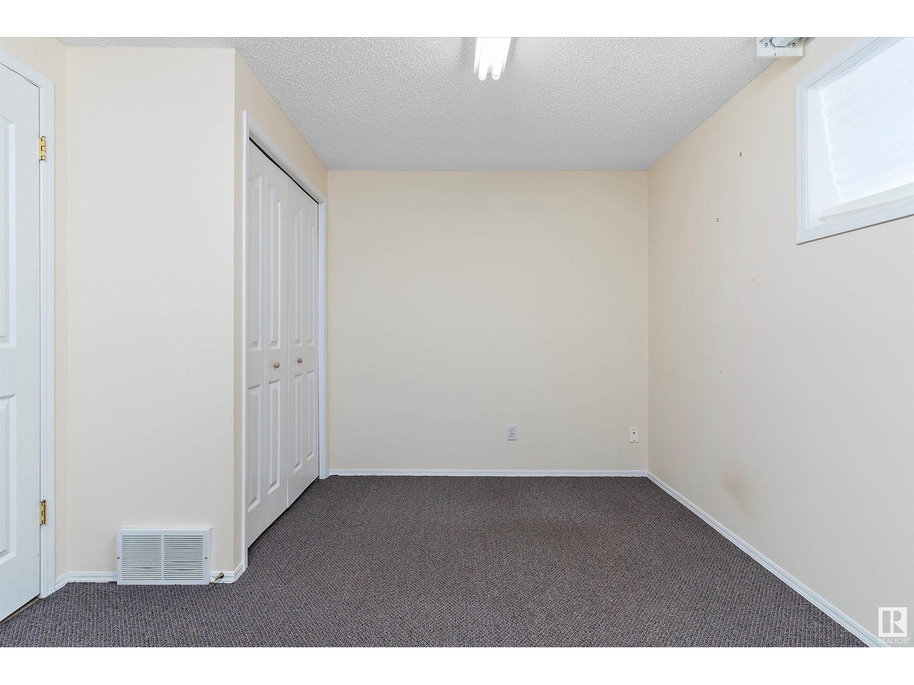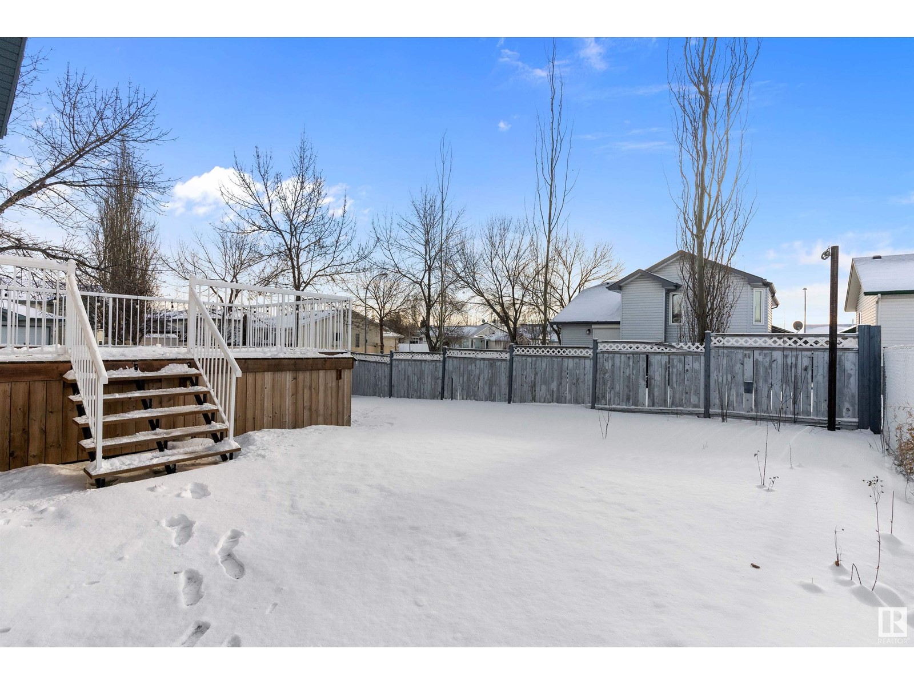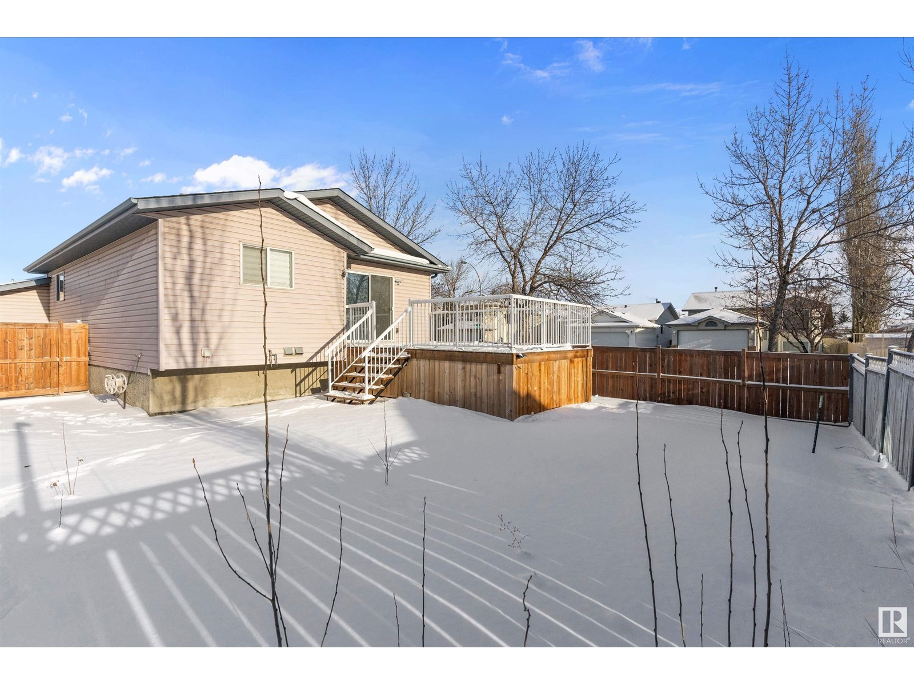(780) 233-8446
travis@ontheballrealestate.com
13805 131a Av Nw Edmonton, Alberta T5L 5A7
4 Bedroom
2 Bathroom
945 ft2
Bi-Level
Forced Air
$425,000
Top notch bilevel, well, maintain and ready to move in. Shingles are upgraded as with the fence and deck, central A/C for the summer. Large country kitchen. VGN well done basement development with heat vents at floor level and a very nice gas fireplace. Oversized 21x24 attached garage! (id:46923)
Property Details
| MLS® Number | E4419028 |
| Property Type | Single Family |
| Neigbourhood | Athlone |
| Amenities Near By | Public Transit, Schools |
| Features | Flat Site, Exterior Walls- 2x6" |
| Structure | Deck |
Building
| Bathroom Total | 2 |
| Bedrooms Total | 4 |
| Appliances | Dishwasher, Refrigerator, Stove |
| Architectural Style | Bi-level |
| Basement Development | Finished |
| Basement Type | Full (finished) |
| Constructed Date | 1997 |
| Construction Style Attachment | Detached |
| Heating Type | Forced Air |
| Size Interior | 945 Ft2 |
| Type | House |
Parking
| Attached Garage |
Land
| Acreage | No |
| Fence Type | Fence |
| Land Amenities | Public Transit, Schools |
| Size Irregular | 482.7 |
| Size Total | 482.7 M2 |
| Size Total Text | 482.7 M2 |
Rooms
| Level | Type | Length | Width | Dimensions |
|---|---|---|---|---|
| Basement | Bedroom 3 | 3.94 m | 3.12 m | 3.94 m x 3.12 m |
| Basement | Bedroom 4 | 4.49 m | 2.99 m | 4.49 m x 2.99 m |
| Basement | Recreation Room | 5.3 m | 4.01 m | 5.3 m x 4.01 m |
| Main Level | Living Room | 4.51 m | 4.2 m | 4.51 m x 4.2 m |
| Main Level | Kitchen | 5.01 m | 3.74 m | 5.01 m x 3.74 m |
| Upper Level | Primary Bedroom | 4.4 m | 3.77 m | 4.4 m x 3.77 m |
| Upper Level | Bedroom 2 | 3.45 m | 3.3 m | 3.45 m x 3.3 m |
https://www.realtor.ca/real-estate/27836850/13805-131a-av-nw-edmonton-athlone
Contact Us
Contact us for more information
Thamir Sharif
Associate
Sable Realty
15035 121a Ave Nw
Edmonton, Alberta T5V 1P3
15035 121a Ave Nw
Edmonton, Alberta T5V 1P3
(780) 429-4168






