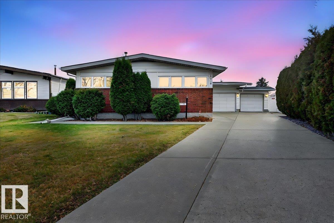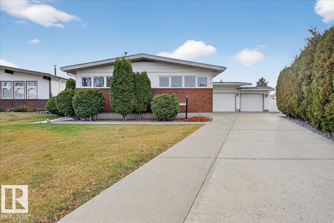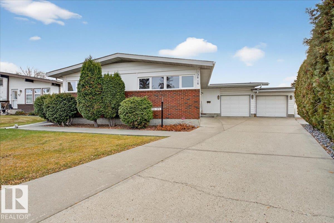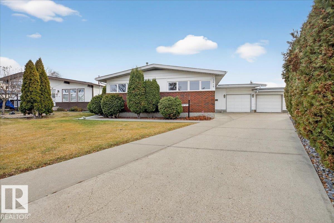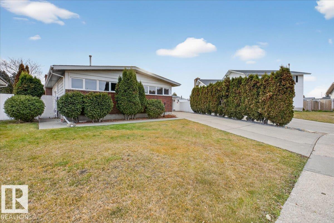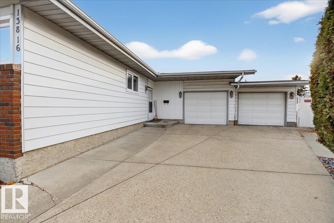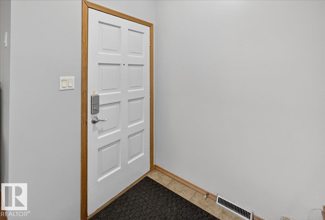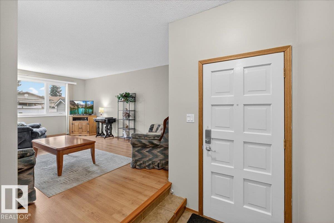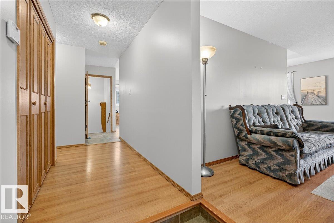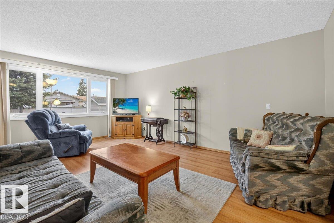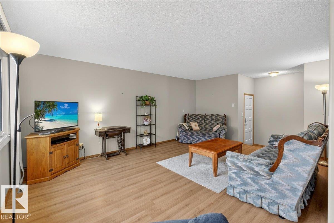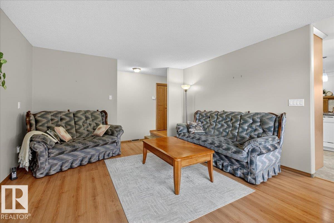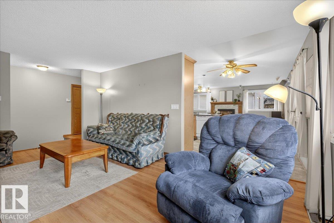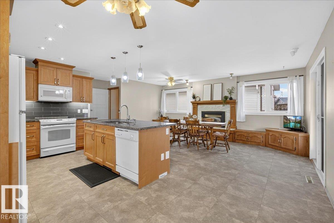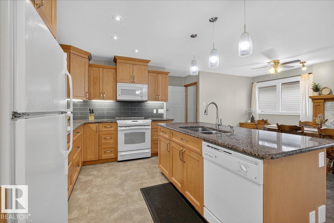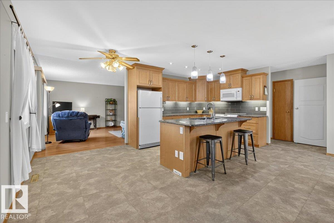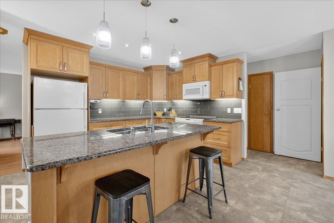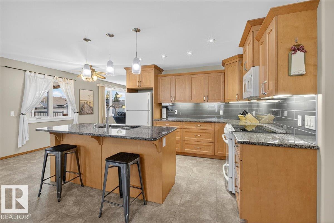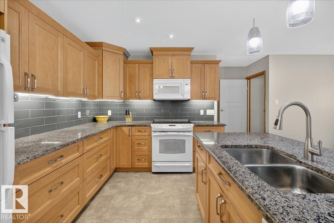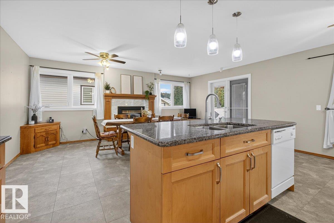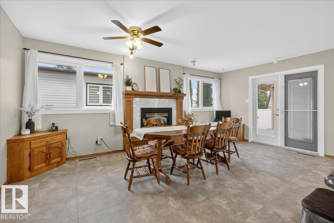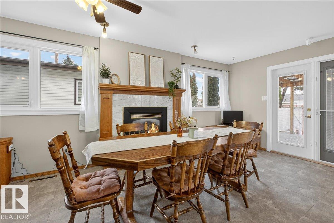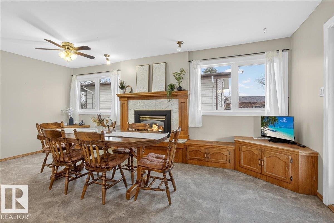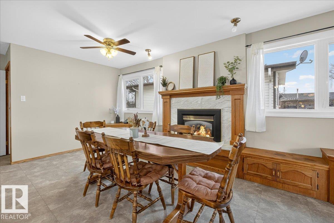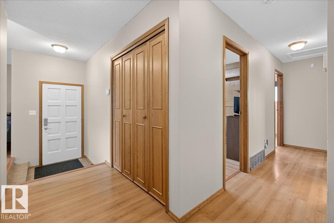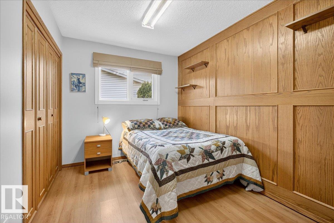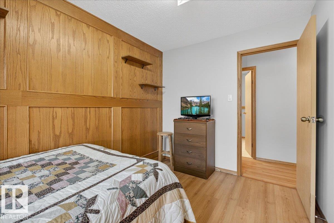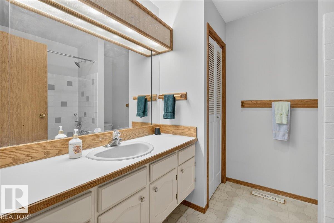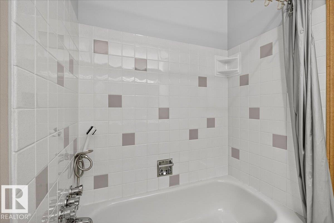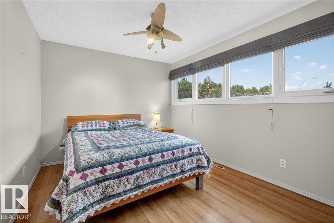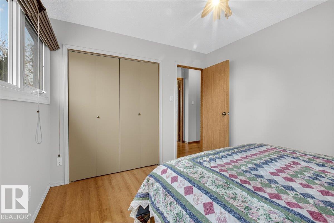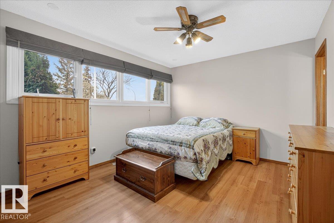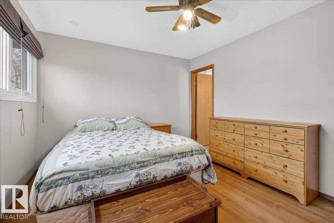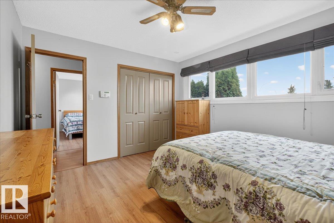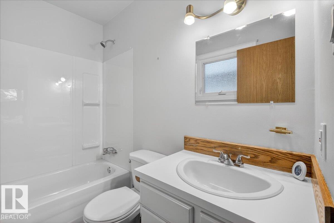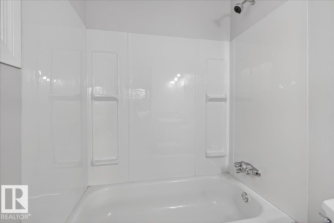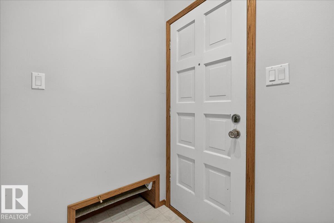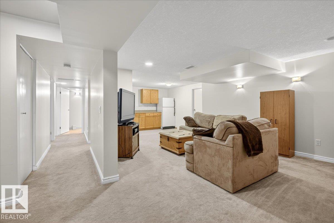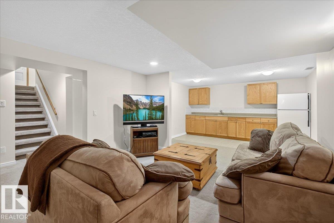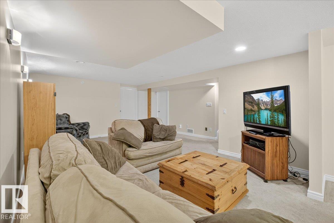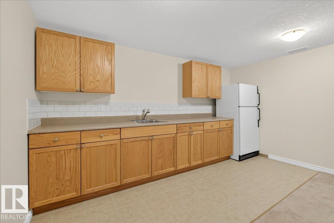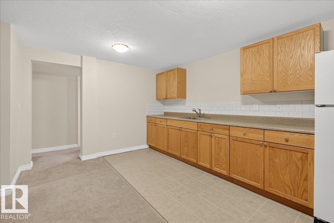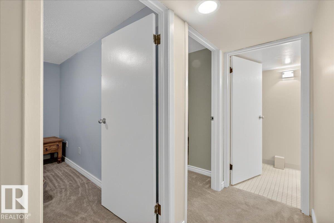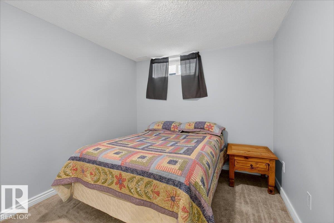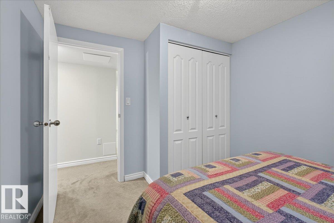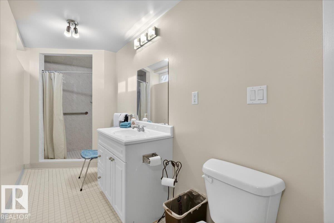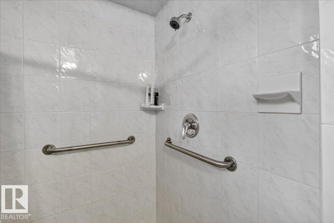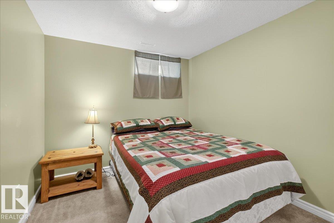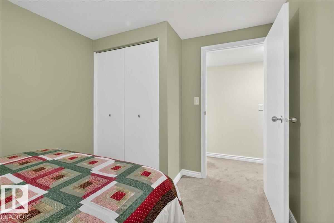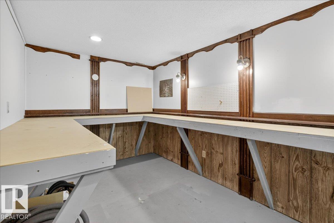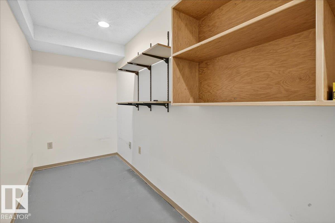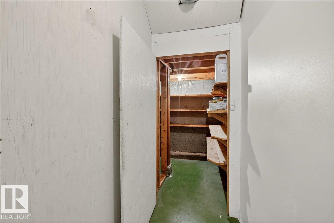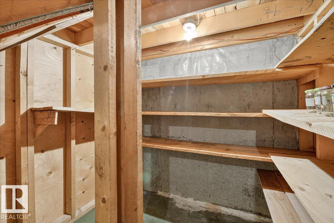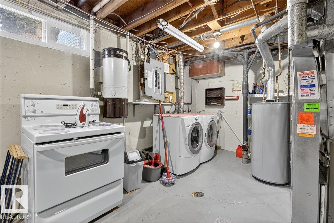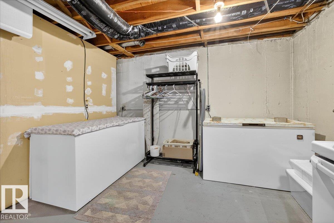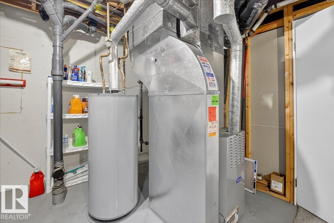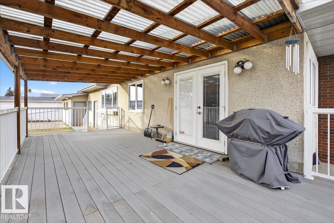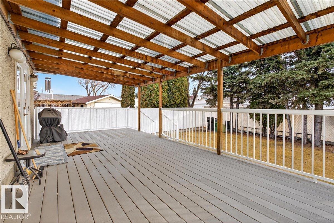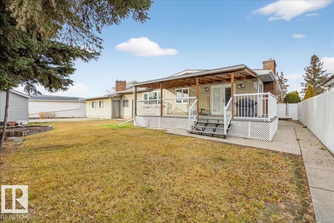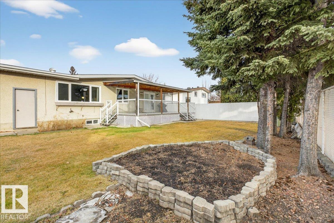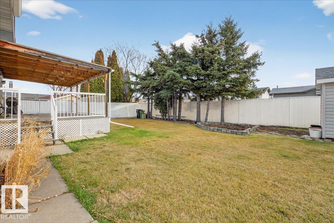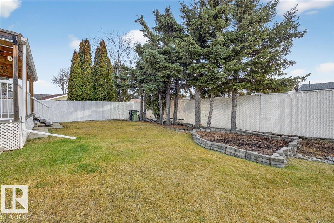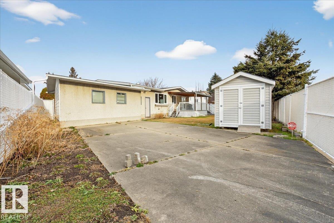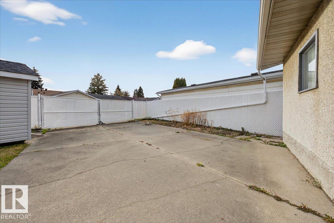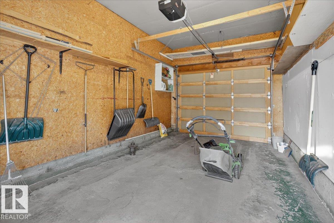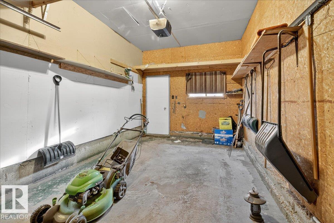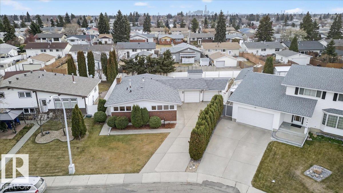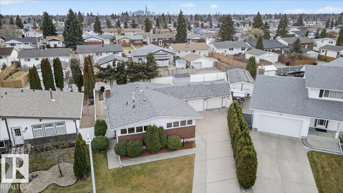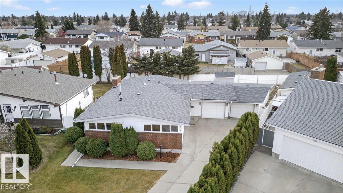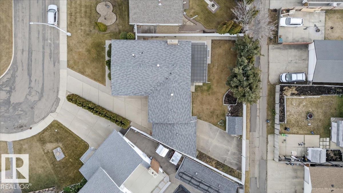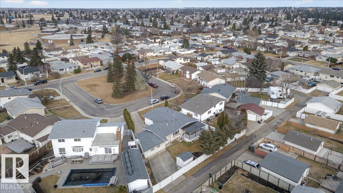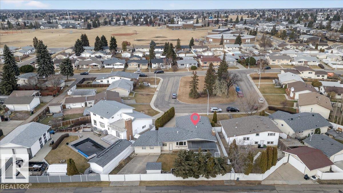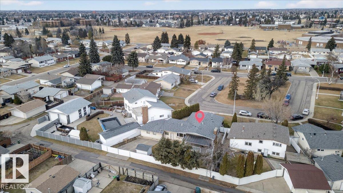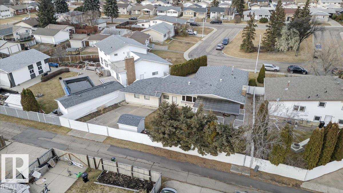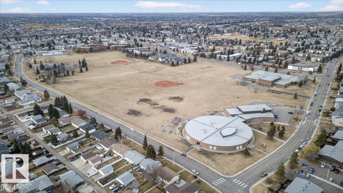13816 89 St Nw Edmonton, Alberta T5E 3K7
$474,900
Welcome to this beautifully maintained 5-bedroom home in Northmount, offering nearly 1500 sq ft on the main floor and set on a large pie-shaped lot with a fenced yard, RV parking, and a double attached garage. The open-concept main level features a beautifully upgraded kitchen with great flow into the living and dining areas. The primary bedroom offers generous space and comfort for daily living. The fully finished basement expands your living area with a fantastic wet bar, tons of storage, a large family room, additional bedrooms, and excellent flexibility for guests or growing families. A bonus feature you’ll love—there’s an extra stove plug in the laundry room, giving you the ability to run two stoves for large family dinners and gatherings. Enjoy year-round outdoor living on the covered deck. Pride of ownership is evident throughout this warm, welcoming home. Central Vacuum is also roughed in (id:46923)
Property Details
| MLS® Number | E4465860 |
| Property Type | Single Family |
| Neigbourhood | Northmount (Edmonton) |
| Amenities Near By | Playground, Schools, Shopping |
| Features | Paved Lane, Lane, Wet Bar, No Animal Home, No Smoking Home |
| Structure | Deck |
Building
| Bathroom Total | 3 |
| Bedrooms Total | 5 |
| Amenities | Vinyl Windows |
| Appliances | Dishwasher, Dryer, Fan, Freezer, Garage Door Opener Remote(s), Garage Door Opener, Garburator, Microwave Range Hood Combo, Storage Shed, Stove, Washer, Window Coverings, Refrigerator |
| Architectural Style | Bungalow |
| Basement Development | Finished |
| Basement Type | Full (finished) |
| Constructed Date | 1969 |
| Construction Style Attachment | Detached |
| Fireplace Fuel | Gas |
| Fireplace Present | Yes |
| Fireplace Type | Unknown |
| Heating Type | Forced Air |
| Stories Total | 1 |
| Size Interior | 1,493 Ft2 |
| Type | House |
Parking
| Attached Garage | |
| Parking Pad | |
| Rear | |
| R V |
Land
| Acreage | No |
| Fence Type | Fence |
| Land Amenities | Playground, Schools, Shopping |
| Size Irregular | 745.51 |
| Size Total | 745.51 M2 |
| Size Total Text | 745.51 M2 |
Rooms
| Level | Type | Length | Width | Dimensions |
|---|---|---|---|---|
| Basement | Family Room | 7.6 m | 5.72 m | 7.6 m x 5.72 m |
| Basement | Bedroom 4 | 2.69 m | 3.37 m | 2.69 m x 3.37 m |
| Basement | Bedroom 5 | 2.65 m | 3.39 m | 2.65 m x 3.39 m |
| Main Level | Living Room | 5.71 m | 4.24 m | 5.71 m x 4.24 m |
| Main Level | Dining Room | 5.73 m | 3.77 m | 5.73 m x 3.77 m |
| Main Level | Kitchen | 5.69 m | 2.8 m | 5.69 m x 2.8 m |
| Main Level | Primary Bedroom | 3.35 m | 3.84 m | 3.35 m x 3.84 m |
| Main Level | Bedroom 2 | 3.04 m | 3.65 m | 3.04 m x 3.65 m |
| Main Level | Bedroom 3 | 2.51 m | 3.64 m | 2.51 m x 3.64 m |
https://www.realtor.ca/real-estate/29107108/13816-89-st-nw-edmonton-northmount-edmonton
Contact Us
Contact us for more information
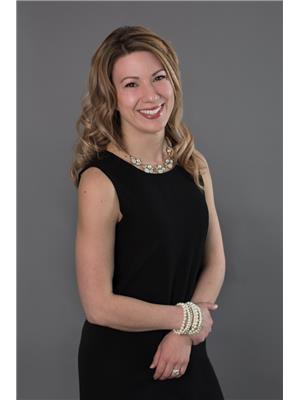
Melissa N. Botha
Associate
www.facebook.com/Melissa-Botha-Sharron-Leipert-1497920726914017/
www.instagram.com/melissa.botha.realtor/?hl=en
8611 76 St Nw
Edmonton, Alberta T6C 2K1
(780) 485-3010

