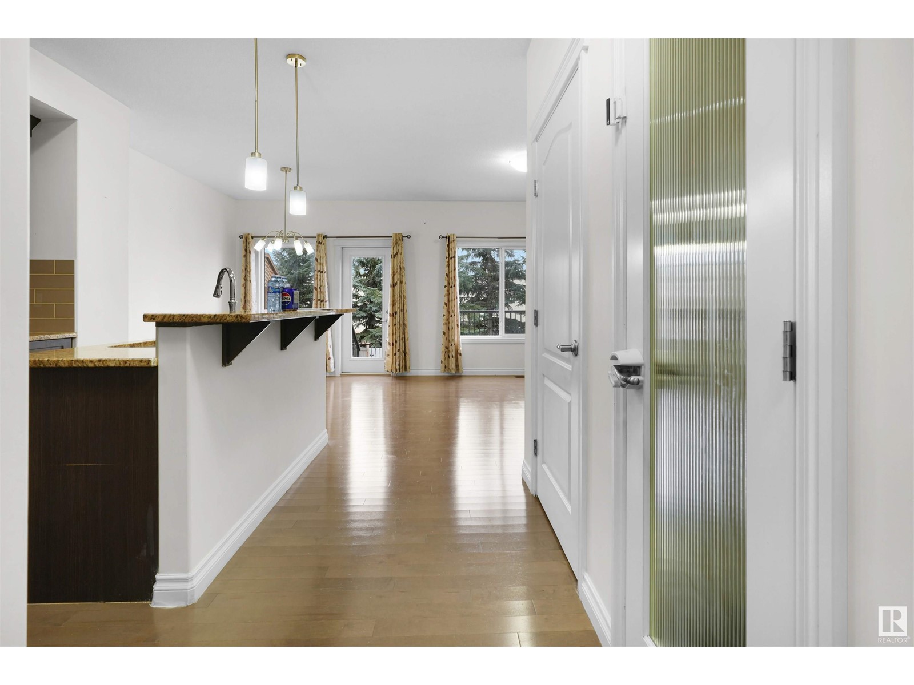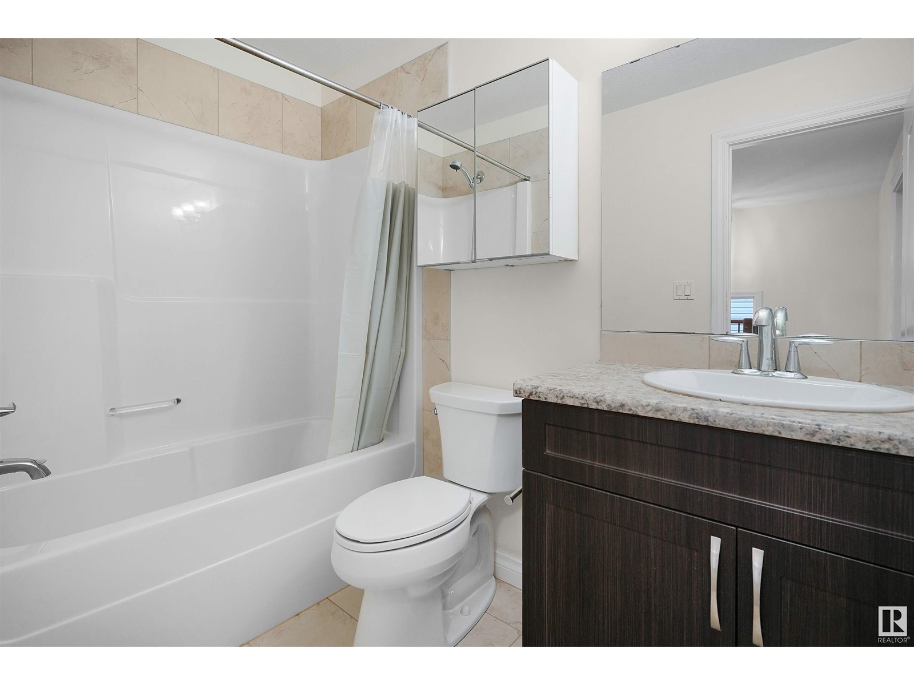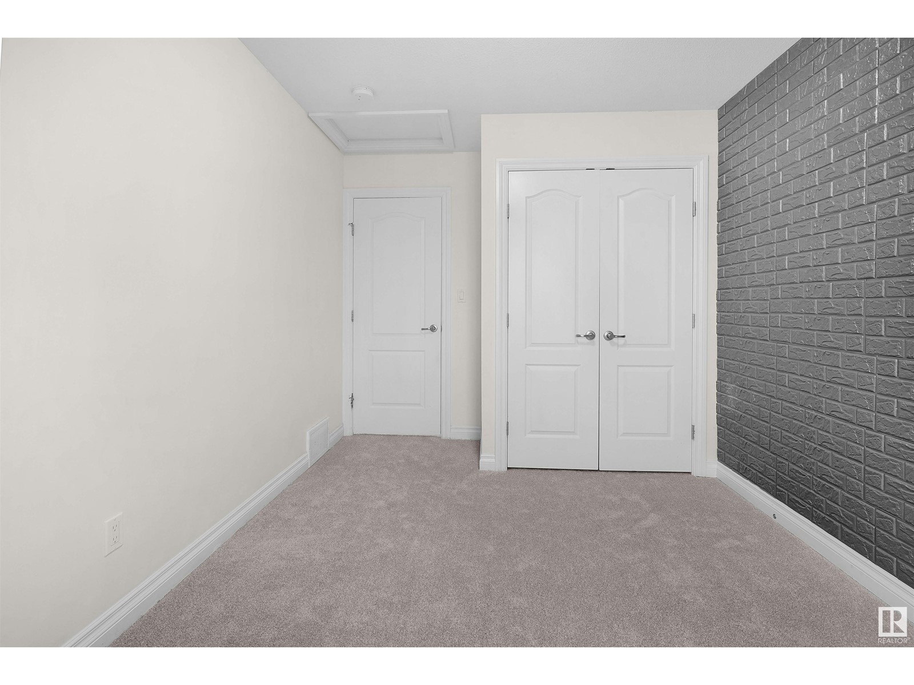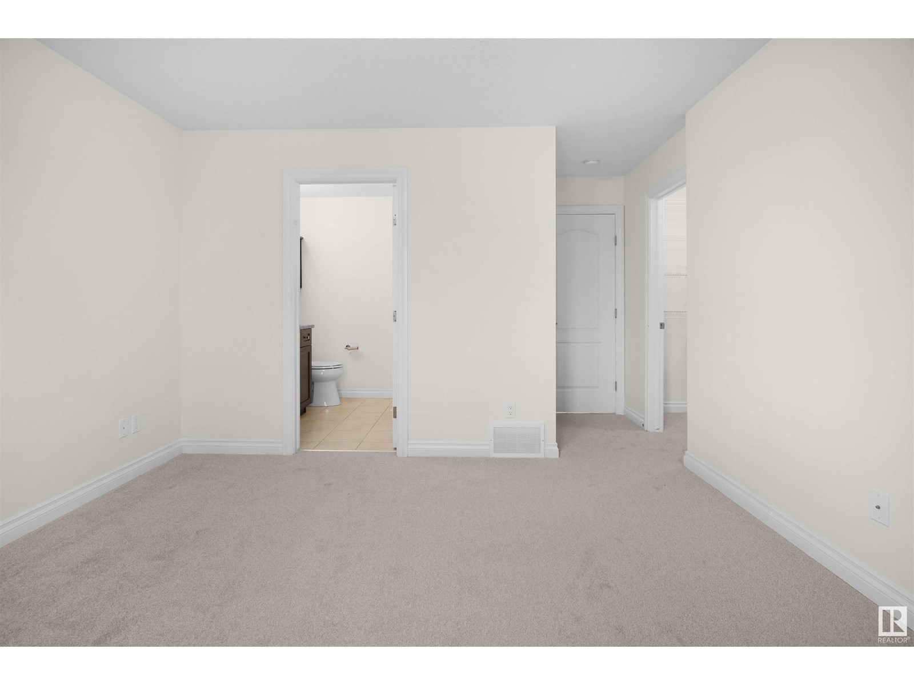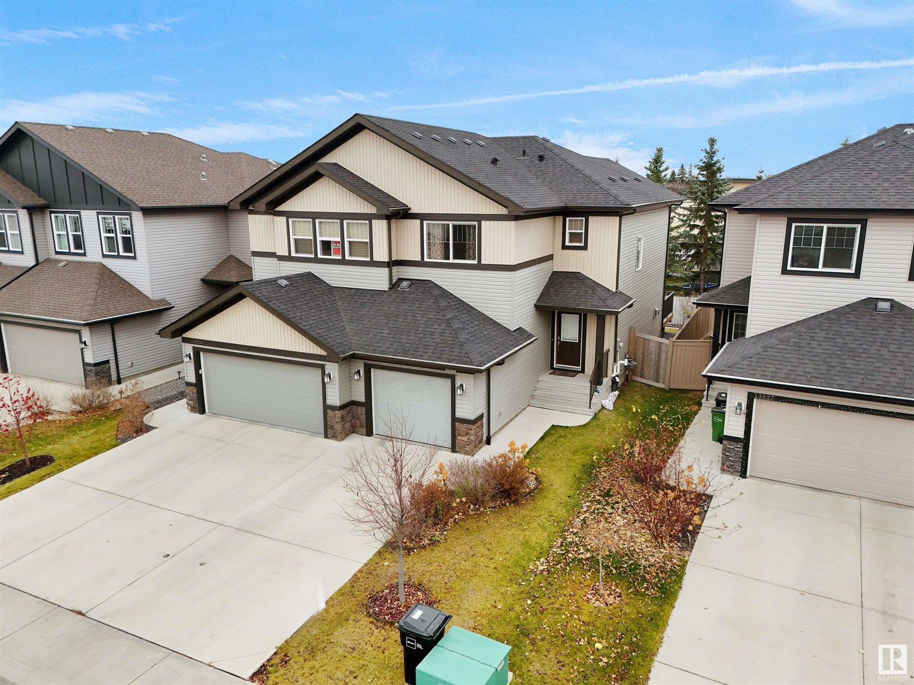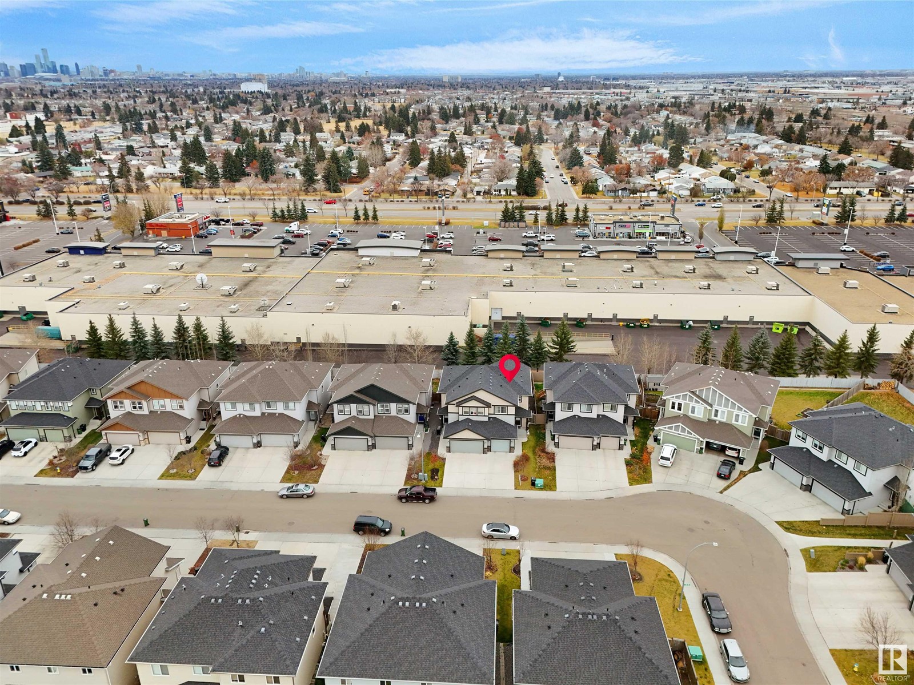13825 138 Av Nw Edmonton, Alberta T6V 0M1
$419,000
EXCEPTIONAL DUPLEX! Nestled in the sought-after neighbourhood of Hudson within a peaceful cul-de-sac, this well-maintained and spacious 3-bedroom, 2-and-a-half bathroom home with NO CONDO FEES is ideal for first-time buyers! The upper level includes a full family bathroom, laundry area, and 3 sizeable bedrooms, with the primary bedroom offering a walk-in closet and direct access to the bathroom. The Kitchen includes a gas stove, and large windows throughout the main floor fill the space with natural light. The main level also boasts a half-washroom. The elegant living room features big windows, creating a sunlit and welcoming atmosphere. Adding to the home's convenience, the school bus stops right at the doorstep, and its within walking distance to a DAYCARE, CHURCH, and a SHOPPING PLAZA and Conveniently located near major shopping center, parks, and walking trails, this affordable home truly checks all the boxes! (id:46923)
Property Details
| MLS® Number | E4413212 |
| Property Type | Single Family |
| Neigbourhood | Hudson |
| AmenitiesNearBy | Playground, Public Transit, Schools, Shopping |
| Features | No Animal Home, No Smoking Home |
Building
| BathroomTotal | 3 |
| BedroomsTotal | 3 |
| Appliances | Dishwasher, Dryer, Garage Door Opener Remote(s), Garage Door Opener, Hood Fan, Refrigerator, Gas Stove(s), Washer |
| BasementDevelopment | Unfinished |
| BasementType | See Remarks (unfinished) |
| ConstructedDate | 2016 |
| ConstructionStyleAttachment | Semi-detached |
| FireProtection | Smoke Detectors |
| HalfBathTotal | 1 |
| HeatingType | Forced Air |
| StoriesTotal | 3 |
| SizeInterior | 1420.298 Sqft |
| Type | Duplex |
Parking
| Attached Garage |
Land
| Acreage | No |
| LandAmenities | Playground, Public Transit, Schools, Shopping |
| SizeIrregular | 263.93 |
| SizeTotal | 263.93 M2 |
| SizeTotalText | 263.93 M2 |
Rooms
| Level | Type | Length | Width | Dimensions |
|---|---|---|---|---|
| Main Level | Living Room | Measurements not available | ||
| Main Level | Dining Room | Measurements not available | ||
| Main Level | Kitchen | Measurements not available | ||
| Upper Level | Primary Bedroom | 12'4" x 17' | ||
| Upper Level | Bedroom 2 | 9'6" x 14'1'' | ||
| Upper Level | Bedroom 3 | 9'1" x 14'1'' |
https://www.realtor.ca/real-estate/27635088/13825-138-av-nw-edmonton-hudson
Interested?
Contact us for more information
Pradeep Dubey
Associate
11155 65 St Nw
Edmonton, Alberta T5W 4K2










