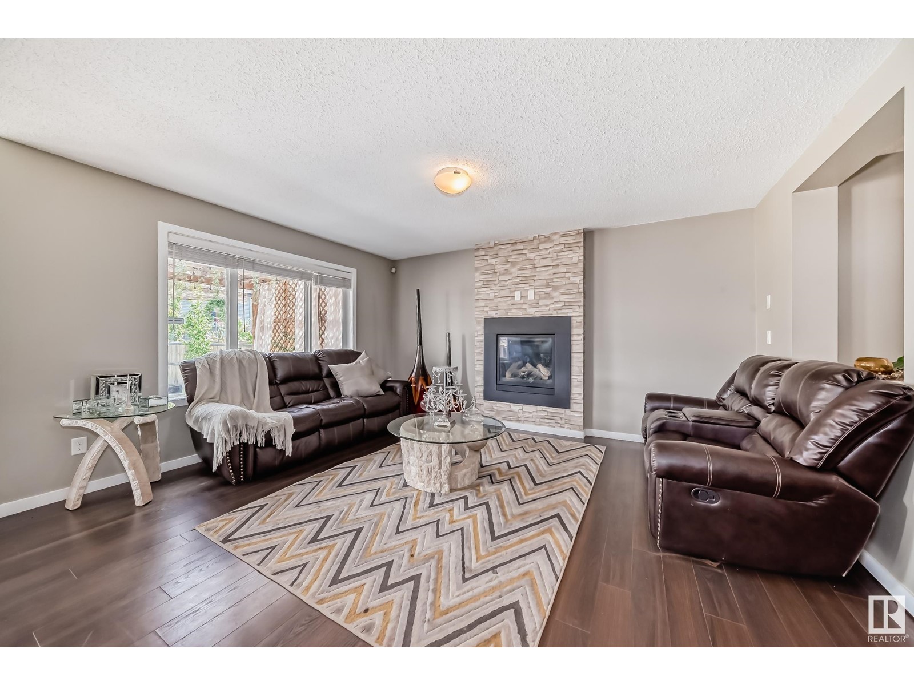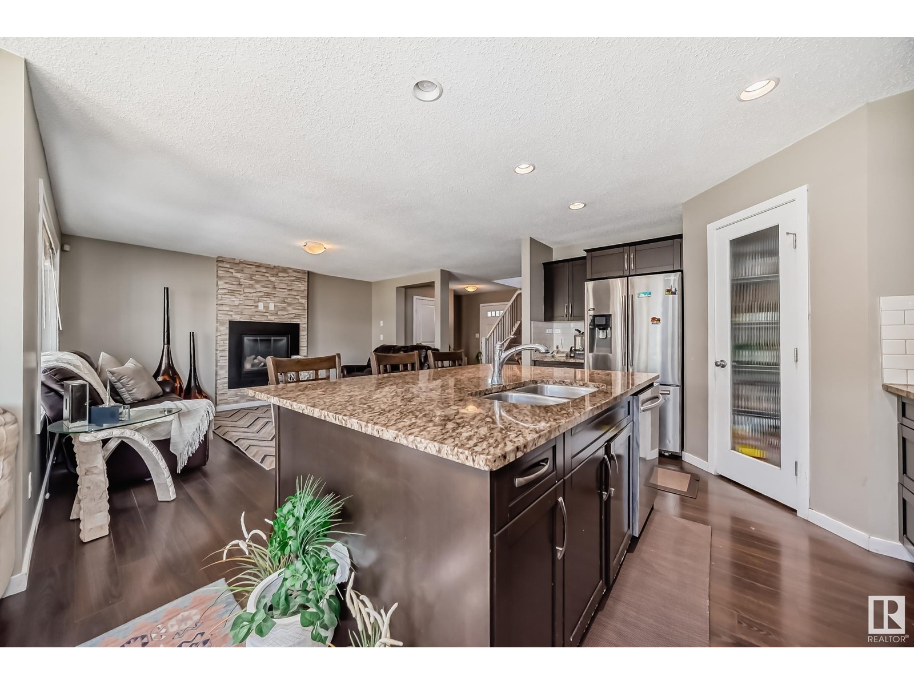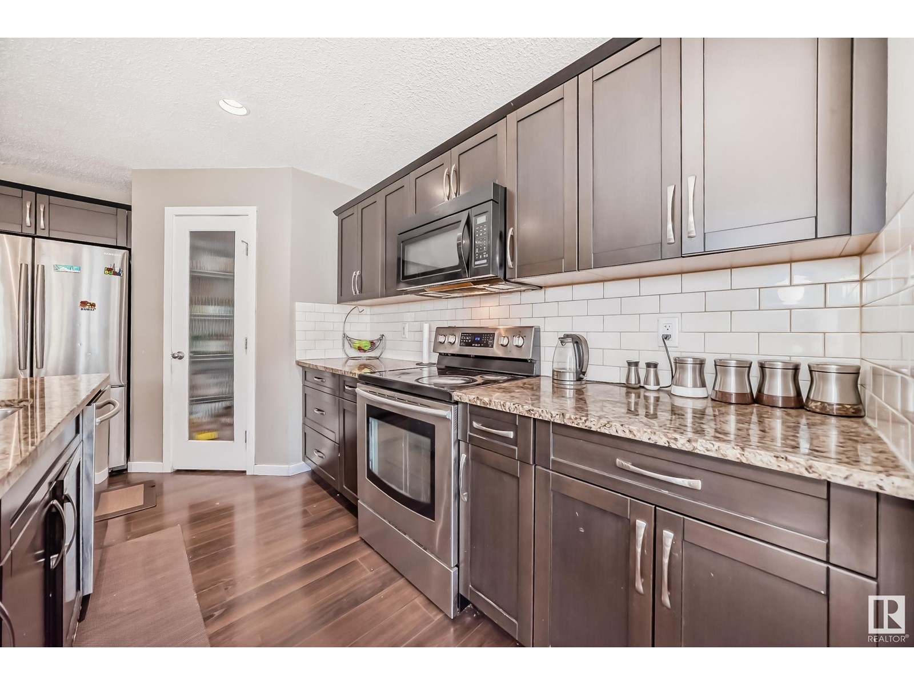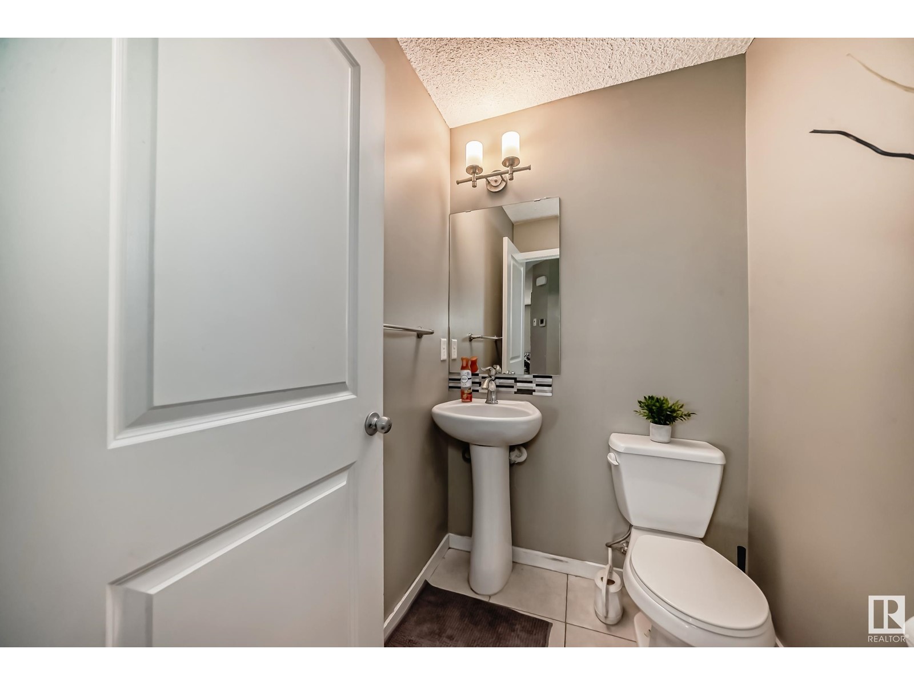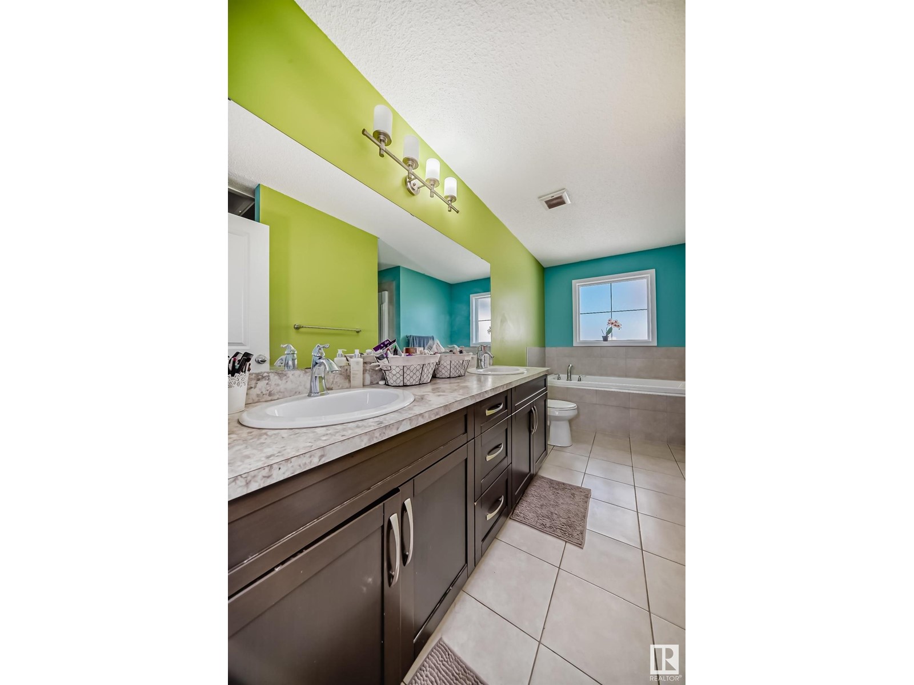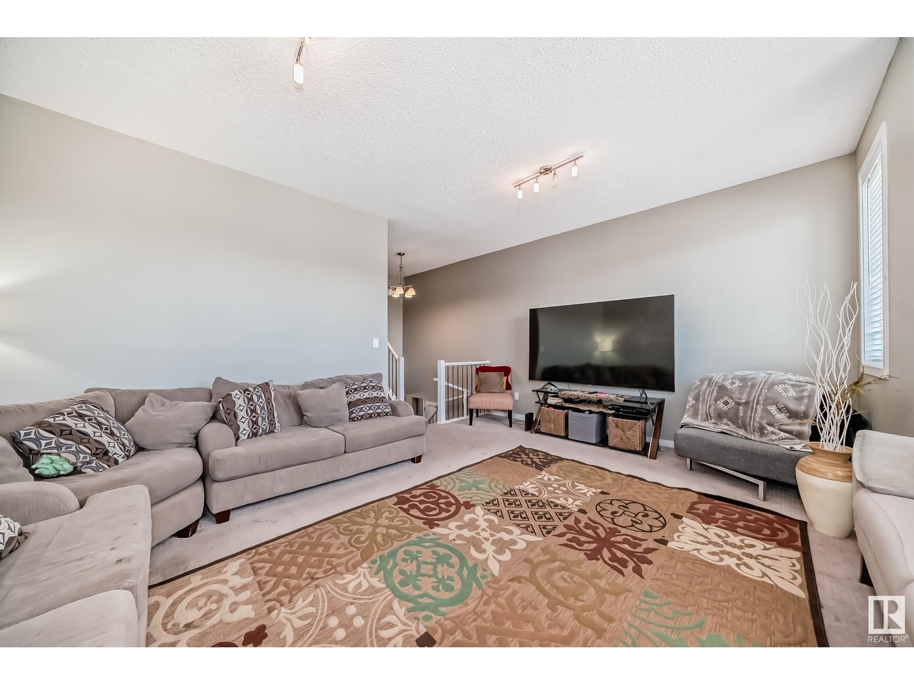13827 143 Av Nw Edmonton, Alberta T6V 0L7
$529,000
Beautiful home in Hudson! This home comes with 3 bedrooms , 2.5 baths, a spacious bonus room and a double attached garage. The main floor from the moment you walk in has an open concept style to the kitchen and dinning area, with a corner pantry in the kitchen. The living room features a gas fireplace with huge windows looking into the newly constructed gazebo and to the south facing backyard and deck. Upstairs there are 3 spacious bedrooms up and a bonus room .. Primary bedroom with a walk in closet and 2 other spacious bedrooms with a 4 piece bathroom . The basement is framed and ready for its new owner to put in their own touches. Close to schools , transit , shopping this home is a must see ! (id:46923)
Property Details
| MLS® Number | E4391746 |
| Property Type | Single Family |
| Neigbourhood | Hudson |
| AmenitiesNearBy | Public Transit, Schools, Shopping |
| Features | See Remarks |
Building
| BathroomTotal | 3 |
| BedroomsTotal | 3 |
| Appliances | Dishwasher, Dryer, Garage Door Opener, Refrigerator, Stove, Washer |
| BasementDevelopment | Partially Finished |
| BasementType | Full (partially Finished) |
| ConstructedDate | 2013 |
| ConstructionStyleAttachment | Detached |
| HalfBathTotal | 1 |
| HeatingType | Forced Air |
| StoriesTotal | 2 |
| SizeInterior | 1914.5767 Sqft |
| Type | House |
Parking
| Attached Garage |
Land
| Acreage | No |
| FenceType | Fence |
| LandAmenities | Public Transit, Schools, Shopping |
| SizeIrregular | 366.29 |
| SizeTotal | 366.29 M2 |
| SizeTotalText | 366.29 M2 |
Rooms
| Level | Type | Length | Width | Dimensions |
|---|---|---|---|---|
| Main Level | Living Room | 3.82 m | 4.56 m | 3.82 m x 4.56 m |
| Main Level | Dining Room | 3.01 m | 2.45 m | 3.01 m x 2.45 m |
| Main Level | Kitchen | 3.94 m | 3.35 m | 3.94 m x 3.35 m |
| Upper Level | Family Room | 5.48 m | 4.11 m | 5.48 m x 4.11 m |
| Upper Level | Primary Bedroom | 3.75 m | 3.93 m | 3.75 m x 3.93 m |
| Upper Level | Bedroom 2 | 3.47 m | 2.85 m | 3.47 m x 2.85 m |
| Upper Level | Bedroom 3 | 3.49 m | 3.25 m | 3.49 m x 3.25 m |
https://www.realtor.ca/real-estate/27014276/13827-143-av-nw-edmonton-hudson
Interested?
Contact us for more information
Deo B. Gahiza
Associate
8104 160 Ave Nw
Edmonton, Alberta T5Z 3J8






