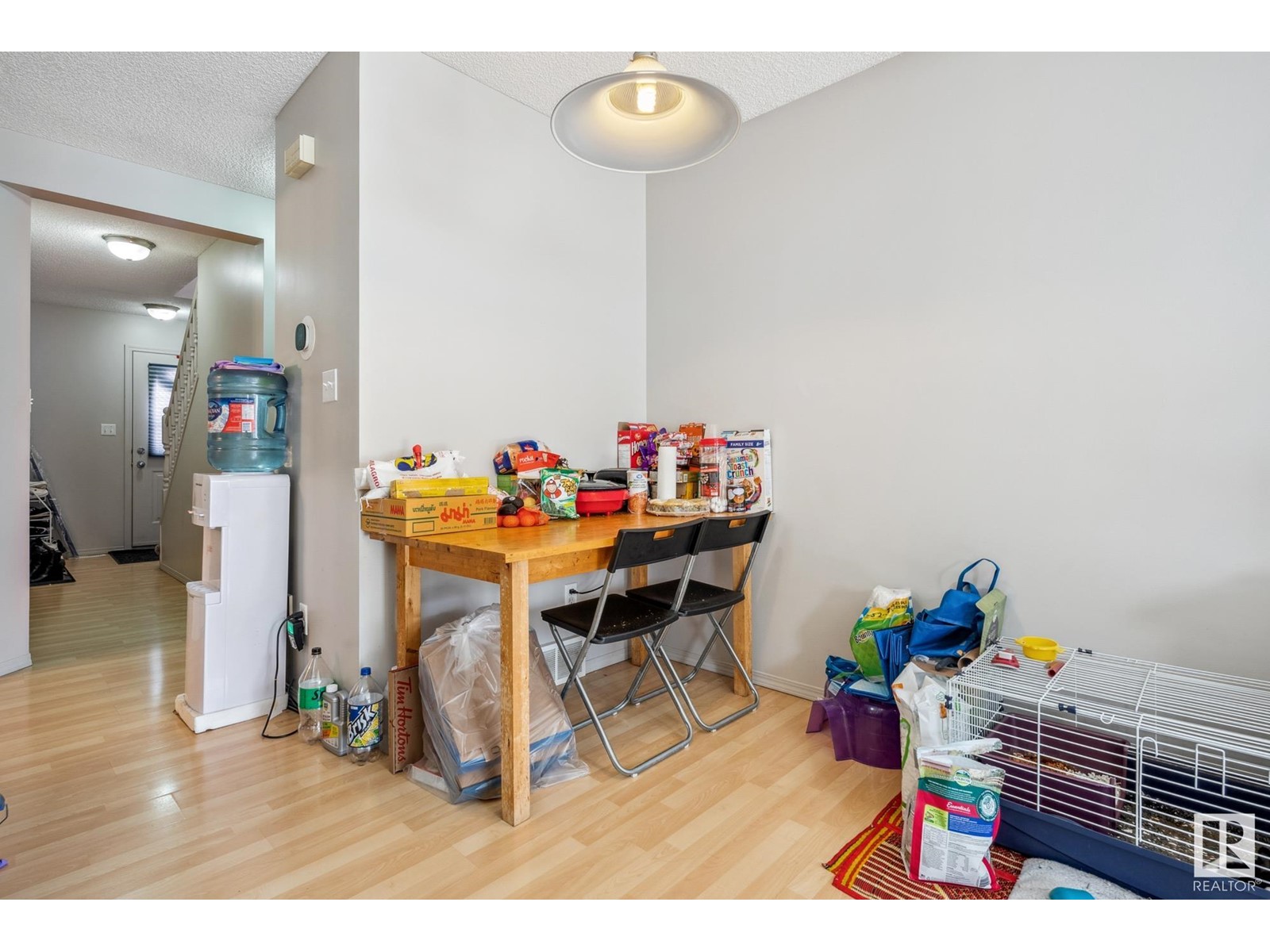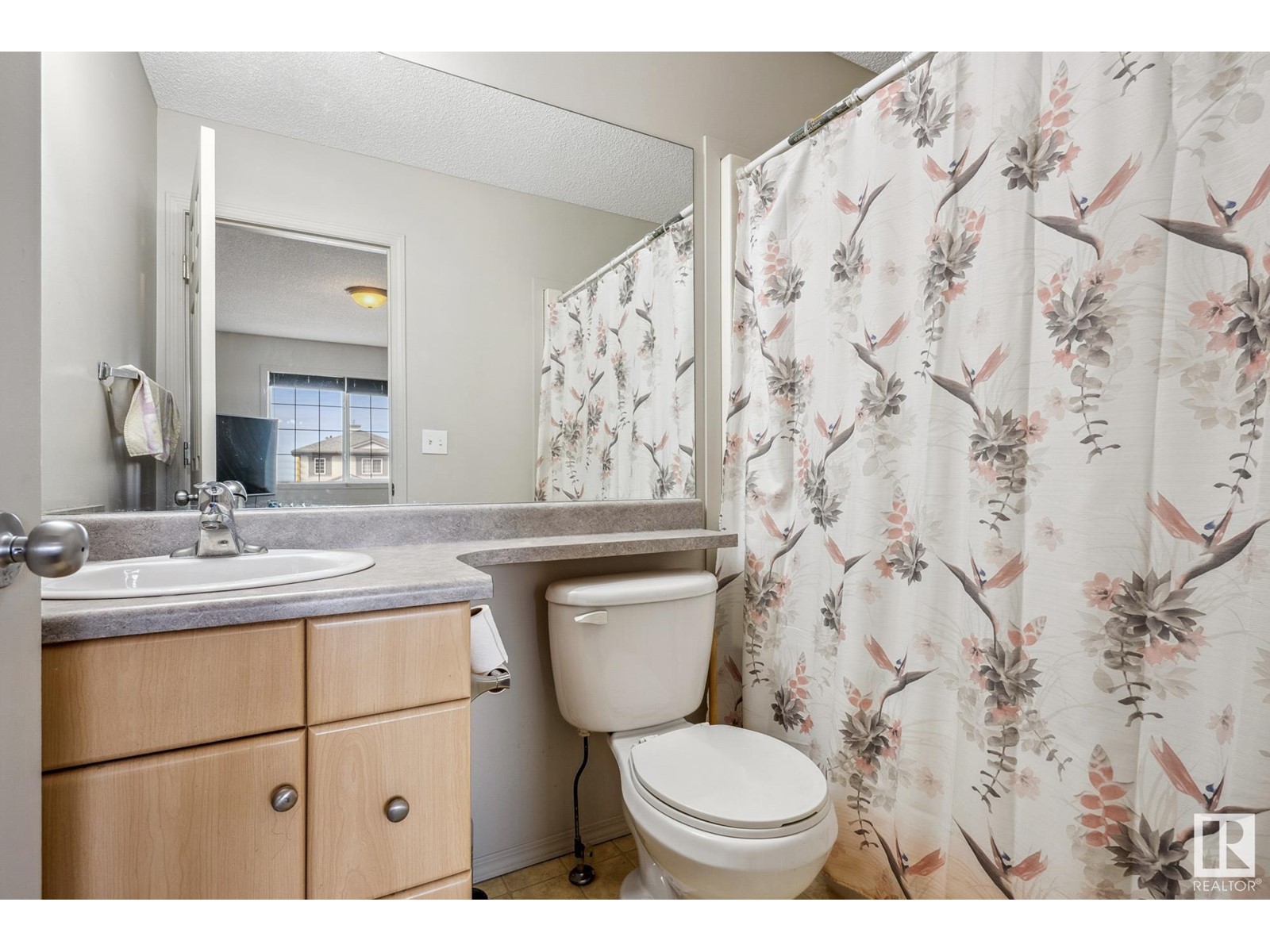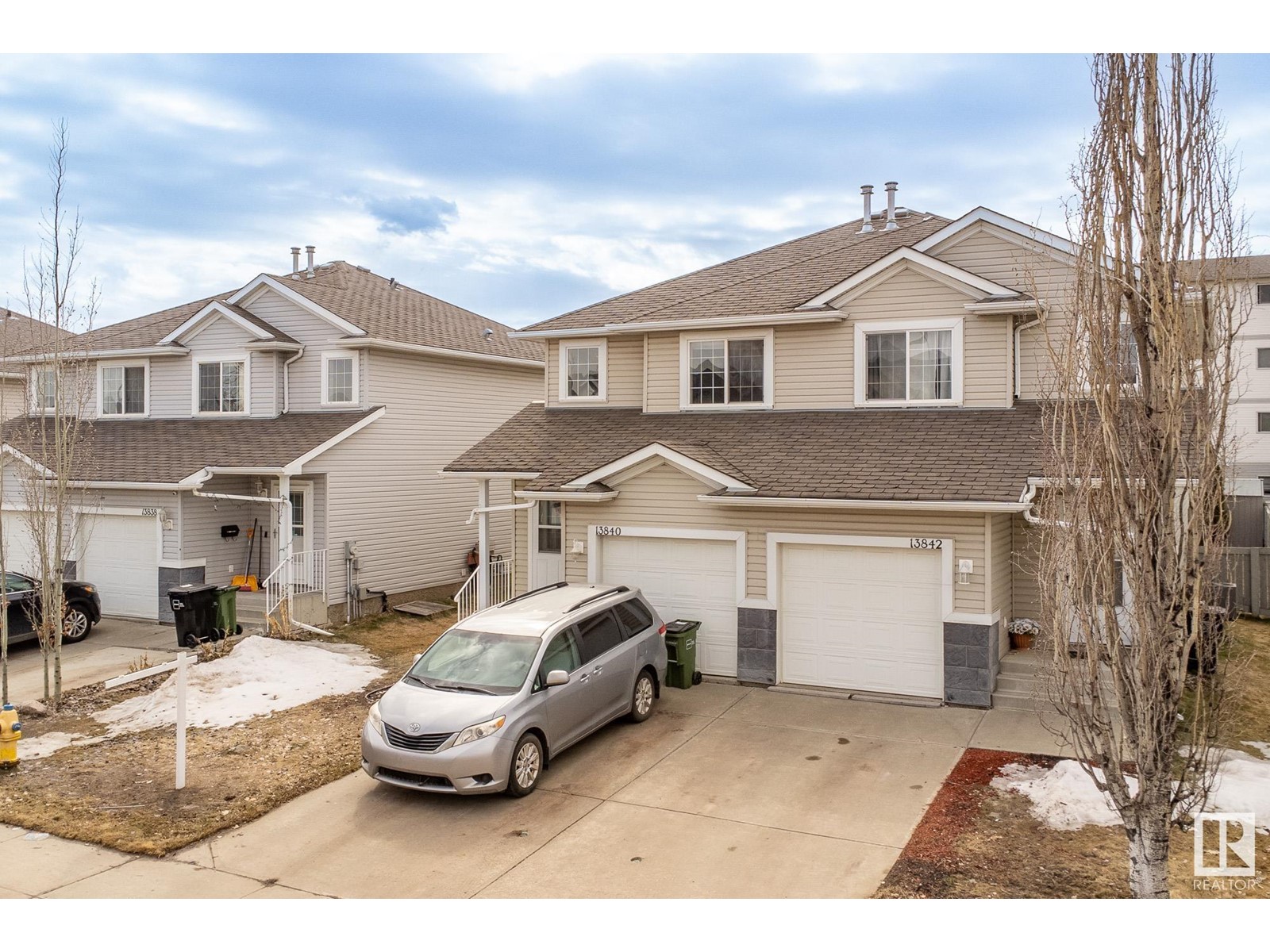13840 37 St Nw Edmonton, Alberta T5Y 3G4
$319,900
PREMIUM HALF DUPLEX! This 3 bedroom, 3 bathroom home with NO CONDO FEES is perfect for the first time buyer or investor. Featuring a great floor plan with quality flooring (newer carpet) and the home has been recently painted. The bright main floor has a modern kitchen with plenty of cabinetry, ample counterspace and a breakfast bar overlooks the living room which is anchored by a stylish corner fireplace and patio doors leading onto the deck. Upstairs has a large primary bedroom with lots of closet space and it’s own ensuite. There are 2 additional bedrooms and a full family bathroom. The attractive exterior has a single garage (drywalled) and a large, WEST FACING, fenced yard with deck. The location is ideal, close to great schools, major shopping & restaurants, public transit and Recreational Centre – this AFFORDABLE home checks all the boxes! (id:46923)
Property Details
| MLS® Number | E4427977 |
| Property Type | Single Family |
| Neigbourhood | Clareview Town Centre |
| Amenities Near By | Playground, Public Transit, Schools, Shopping |
| Community Features | Public Swimming Pool |
| Features | See Remarks, Flat Site, No Back Lane |
| Parking Space Total | 2 |
| Structure | Deck |
Building
| Bathroom Total | 3 |
| Bedrooms Total | 3 |
| Appliances | Dishwasher, Dryer, Hood Fan, Refrigerator, Stove, Washer |
| Basement Development | Unfinished |
| Basement Type | Full (unfinished) |
| Constructed Date | 2004 |
| Construction Style Attachment | Semi-detached |
| Fire Protection | Smoke Detectors |
| Half Bath Total | 1 |
| Heating Type | Forced Air |
| Stories Total | 2 |
| Size Interior | 1,221 Ft2 |
| Type | Duplex |
Parking
| Attached Garage |
Land
| Acreage | No |
| Fence Type | Fence |
| Land Amenities | Playground, Public Transit, Schools, Shopping |
| Size Irregular | 269.84 |
| Size Total | 269.84 M2 |
| Size Total Text | 269.84 M2 |
Rooms
| Level | Type | Length | Width | Dimensions |
|---|---|---|---|---|
| Main Level | Living Room | 5.26 m | 3.19 m | 5.26 m x 3.19 m |
| Main Level | Dining Room | 2.79 m | 2.65 m | 2.79 m x 2.65 m |
| Main Level | Kitchen | 2.47 m | 2.57 m | 2.47 m x 2.57 m |
| Upper Level | Primary Bedroom | 3.3 m | 4.26 m | 3.3 m x 4.26 m |
| Upper Level | Bedroom 2 | 2.53 m | 4.66 m | 2.53 m x 4.66 m |
| Upper Level | Bedroom 3 | 2.57 m | 3.5 m | 2.57 m x 3.5 m |
https://www.realtor.ca/real-estate/28088592/13840-37-st-nw-edmonton-clareview-town-centre
Contact Us
Contact us for more information
Michel Estephan
Associate
(780) 406-8777
www.estephangroup.com/
8104 160 Ave Nw
Edmonton, Alberta T5Z 3J8
(780) 406-4000
(780) 406-8777
































