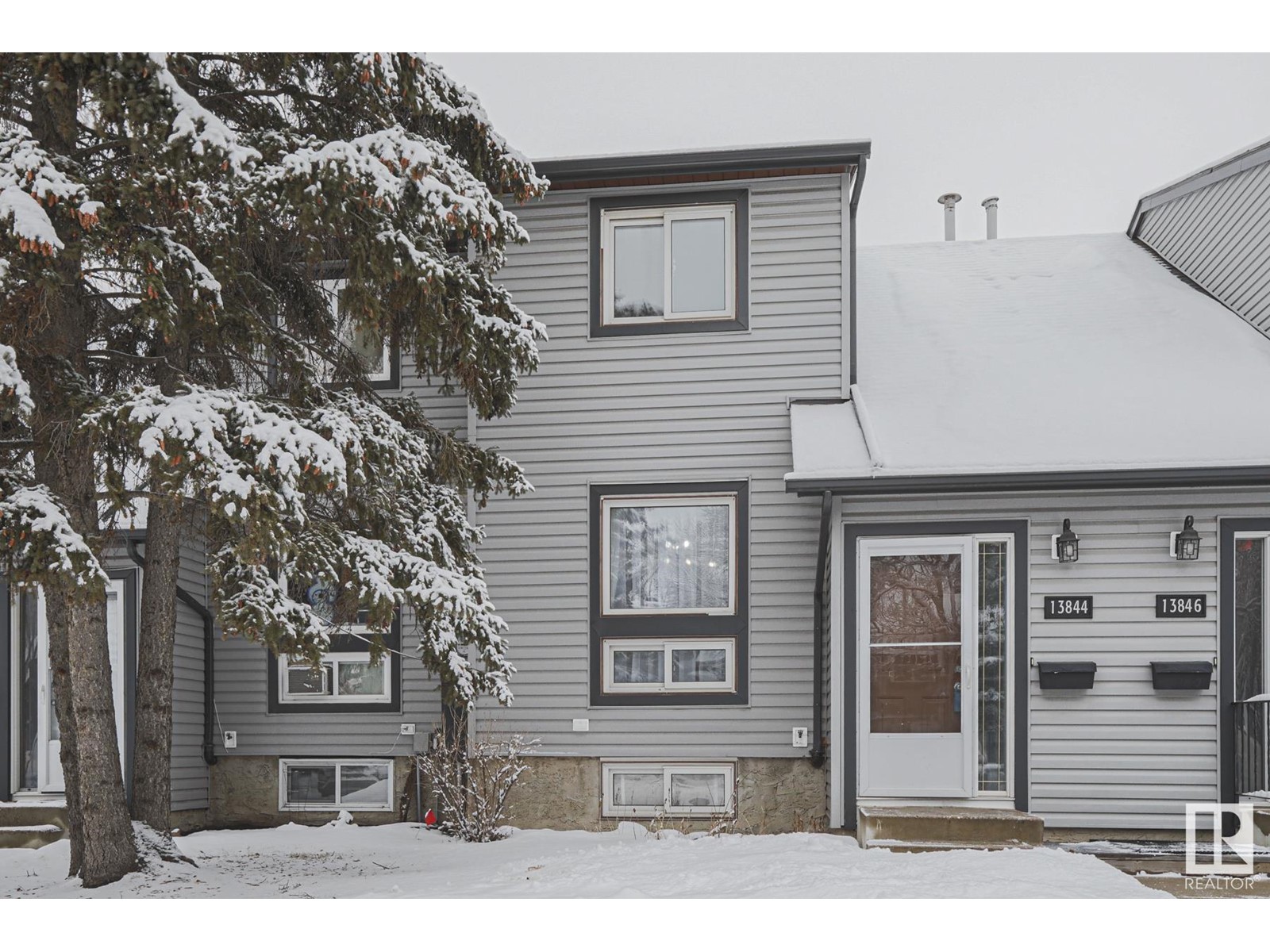13844 24 St Nw Edmonton, Alberta T5Y 1B6
$179,900Maintenance, Insurance, Other, See Remarks, Property Management
$400 Monthly
Maintenance, Insurance, Other, See Remarks, Property Management
$400 MonthlyLovely Bannerman Village! This 3 bedroom, 2 bathroom unit offers a completely fenced west facing back yard offering privacy and plenty of sunshine. The top floor of this upgraded home includes 3 bedrooms and a 4 piece main bathroom. Main floor hosts a bright eat in kitchen with a large dining space and living room with custom gas fireplace. Basement is finished with family room, 2 piece bathroom (could be renovated/modified to 3 piece) and large storage area, utility room & laundry room. Upgrades include: fresh paint and upgraded vinyl plank flooring throughout the main floor, upgraded windows throughout. 1 parking stall directly in front of unit, additional parking is available. This cozy, family friendly condo community is located close to schools, shopping, public transportation/LRT, community hospital, recreation centre, very quick access to Anthony Henday. Condo fee is $400/monthly. (id:46923)
Property Details
| MLS® Number | E4419725 |
| Property Type | Single Family |
| Neigbourhood | Bannerman |
| Amenities Near By | Public Transit, Schools, Shopping |
| Parking Space Total | 1 |
Building
| Bathroom Total | 2 |
| Bedrooms Total | 3 |
| Appliances | Dishwasher, Dryer, Refrigerator, Stove, Washer, Window Coverings |
| Basement Development | Finished |
| Basement Type | Full (finished) |
| Constructed Date | 1978 |
| Construction Style Attachment | Attached |
| Fireplace Fuel | Gas |
| Fireplace Present | Yes |
| Fireplace Type | Unknown |
| Half Bath Total | 1 |
| Heating Type | Forced Air |
| Stories Total | 2 |
| Size Interior | 981 Ft2 |
| Type | Row / Townhouse |
Parking
| Stall |
Land
| Acreage | No |
| Fence Type | Fence |
| Land Amenities | Public Transit, Schools, Shopping |
| Size Irregular | 238.89 |
| Size Total | 238.89 M2 |
| Size Total Text | 238.89 M2 |
Rooms
| Level | Type | Length | Width | Dimensions |
|---|---|---|---|---|
| Basement | Family Room | 5.18 m | 4.61 m | 5.18 m x 4.61 m |
| Basement | Laundry Room | 2.18 m | 1.87 m | 2.18 m x 1.87 m |
| Basement | Utility Room | 3.12 m | 6.93 m | 3.12 m x 6.93 m |
| Basement | Storage | 2.03 m | 1.4 m | 2.03 m x 1.4 m |
| Main Level | Living Room | 5.25 m | 3.33 m | 5.25 m x 3.33 m |
| Main Level | Dining Room | 3.14 m | 1.88 m | 3.14 m x 1.88 m |
| Main Level | Kitchen | 4.21 m | 3.57 m | 4.21 m x 3.57 m |
| Upper Level | Primary Bedroom | 3.2 m | 3.76 m | 3.2 m x 3.76 m |
| Upper Level | Bedroom 2 | 2.46 m | 2.89 m | 2.46 m x 2.89 m |
| Upper Level | Bedroom 3 | 2.71 m | 3.19 m | 2.71 m x 3.19 m |
https://www.realtor.ca/real-estate/27859561/13844-24-st-nw-edmonton-bannerman
Contact Us
Contact us for more information

Jodie M. Allen
Associate
(780) 449-3499
www.jodieallen.com/
510- 800 Broadmoor Blvd
Sherwood Park, Alberta T8A 4Y6
(780) 449-2800
(780) 449-3499



























