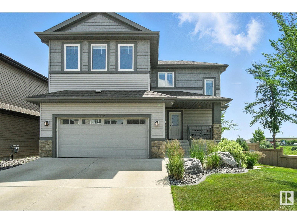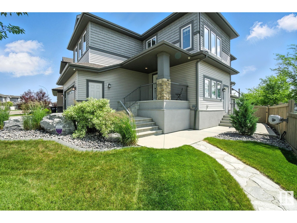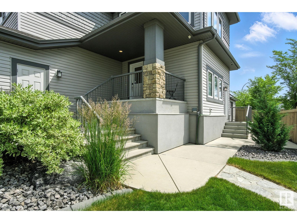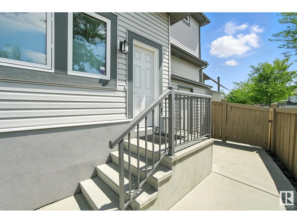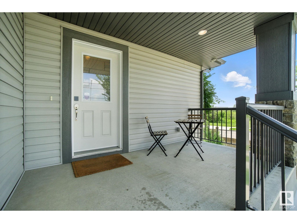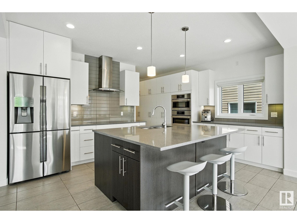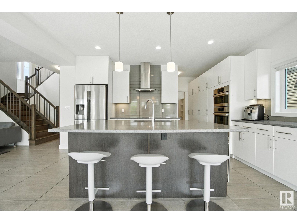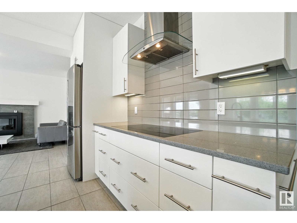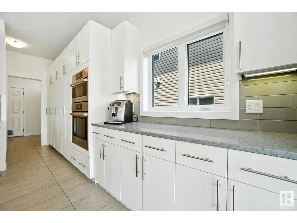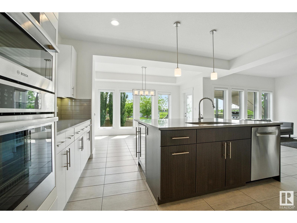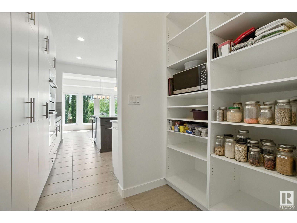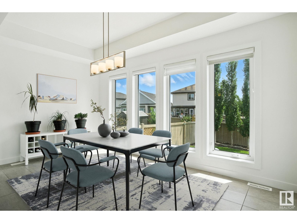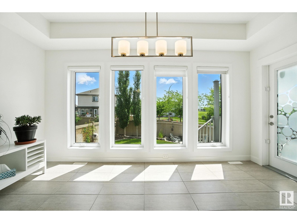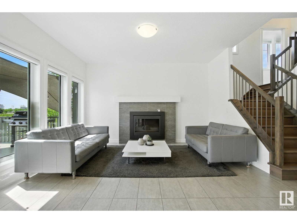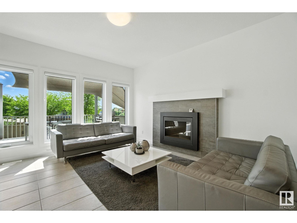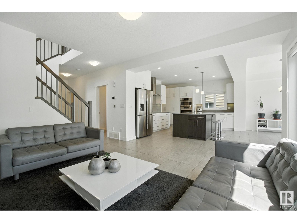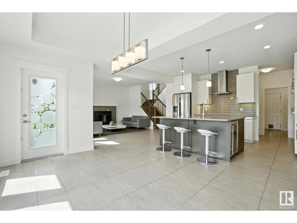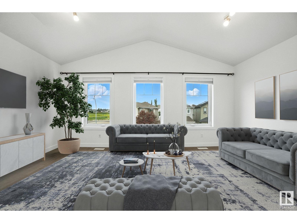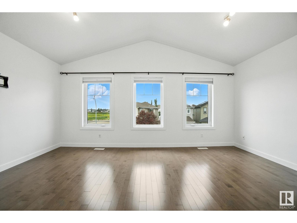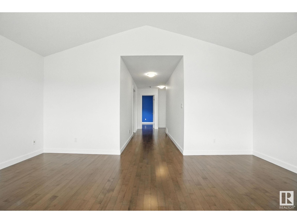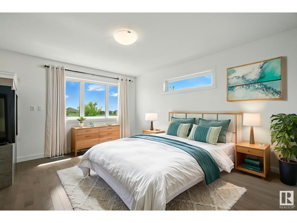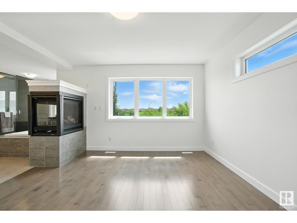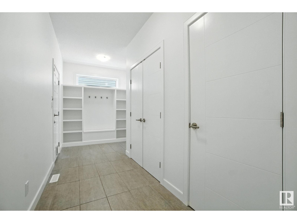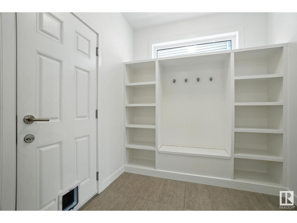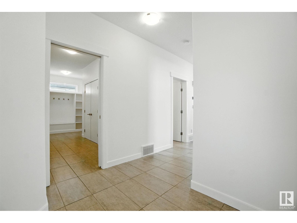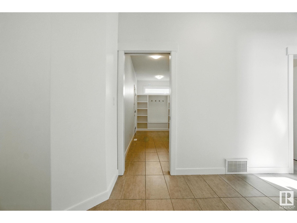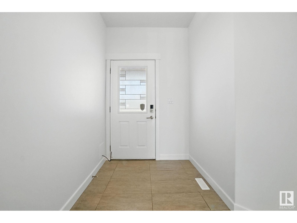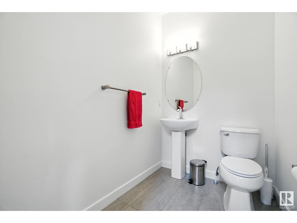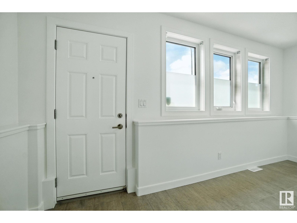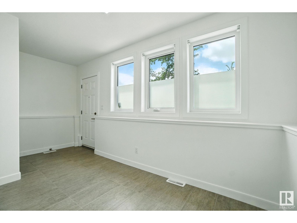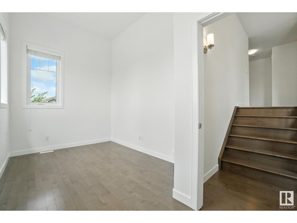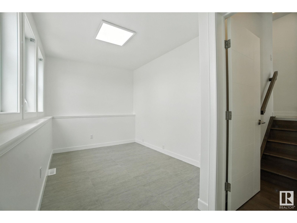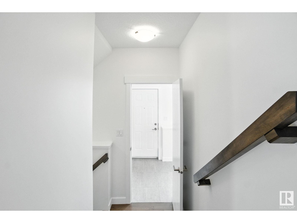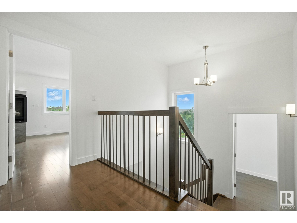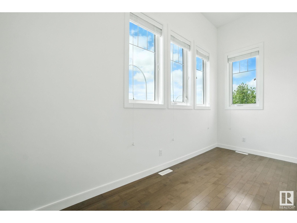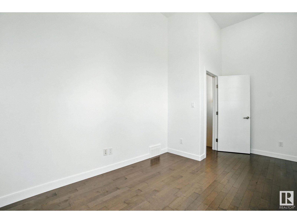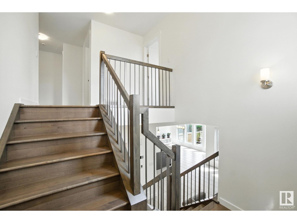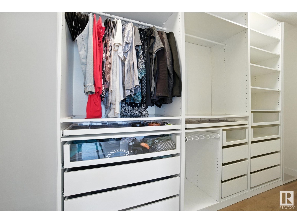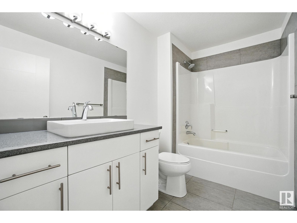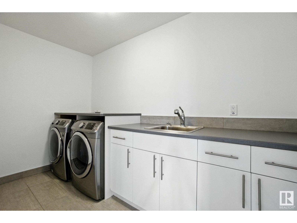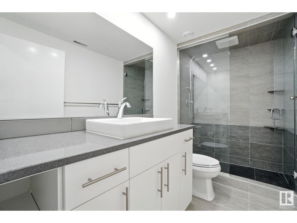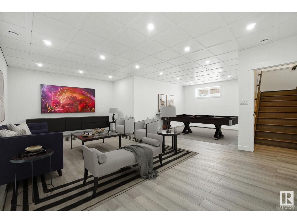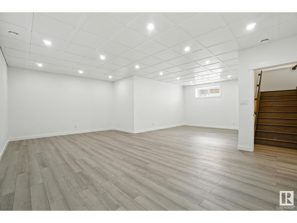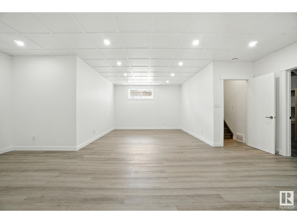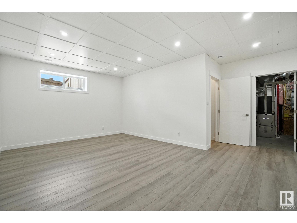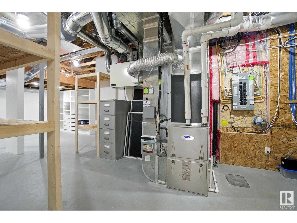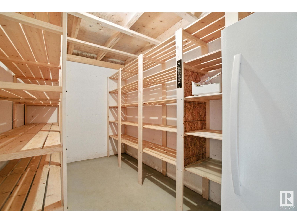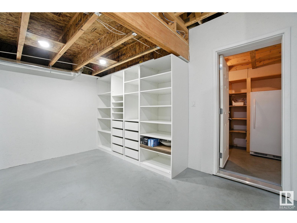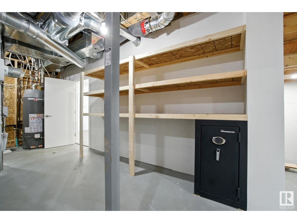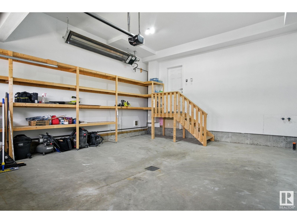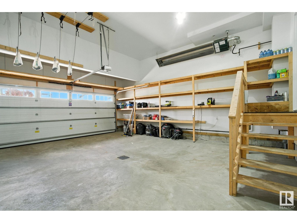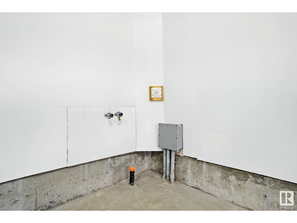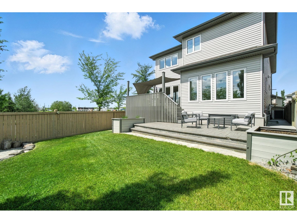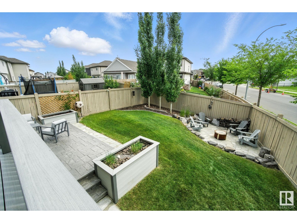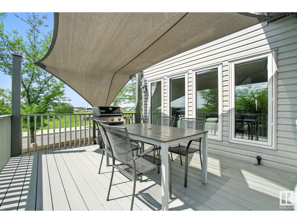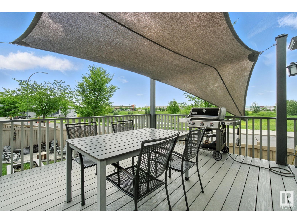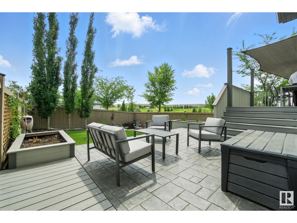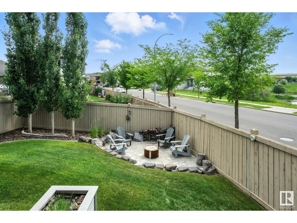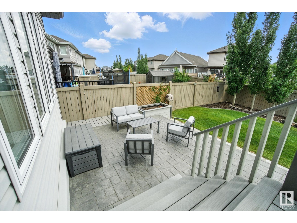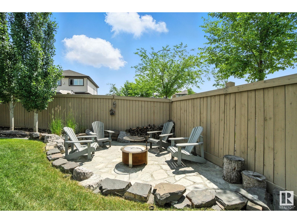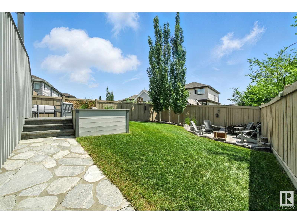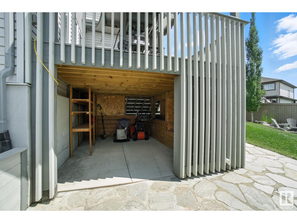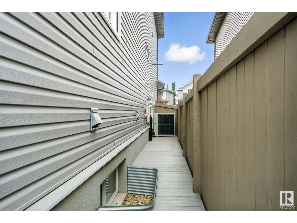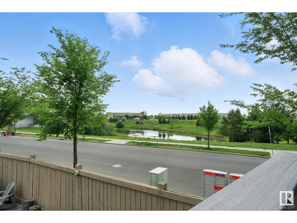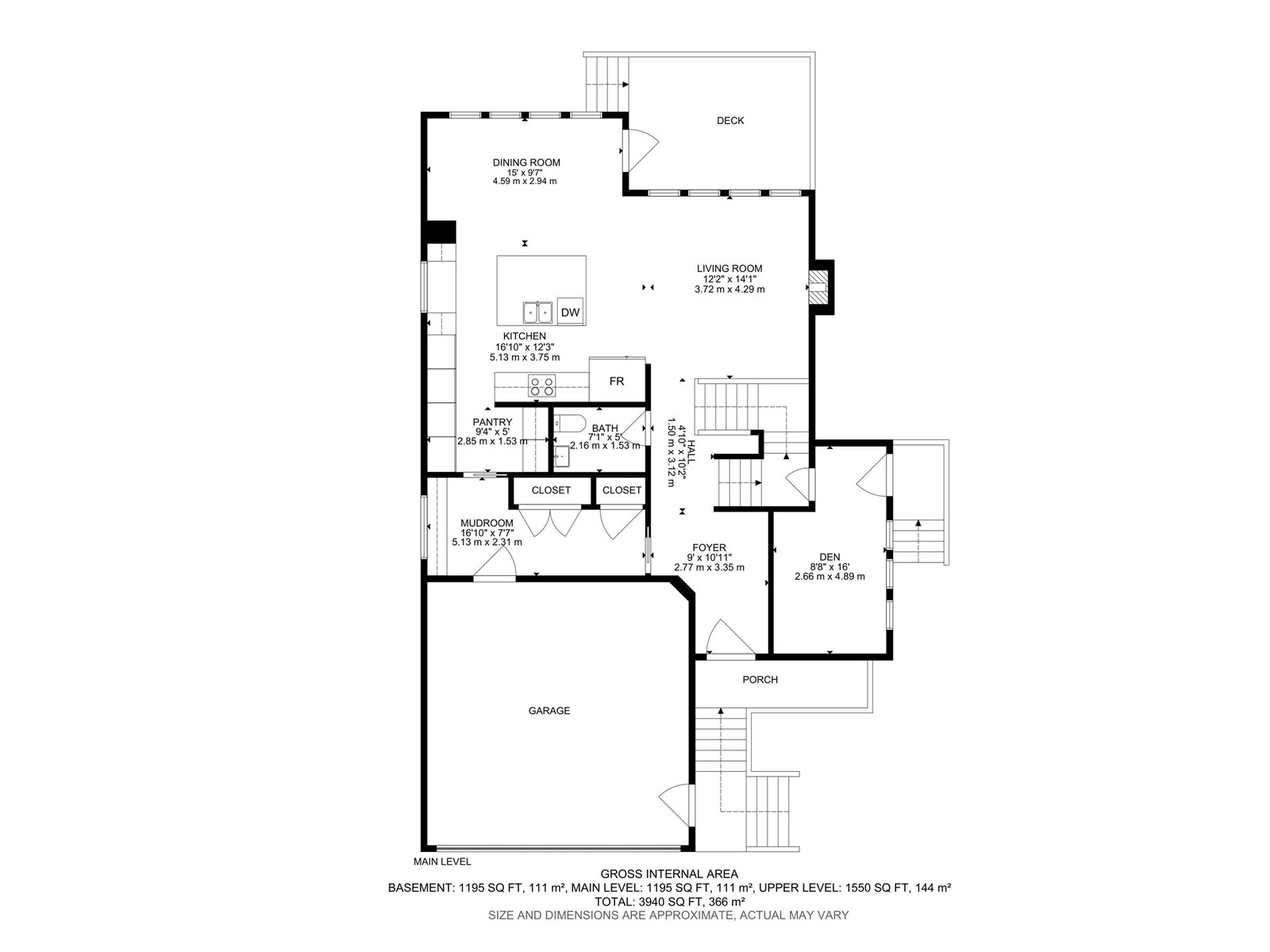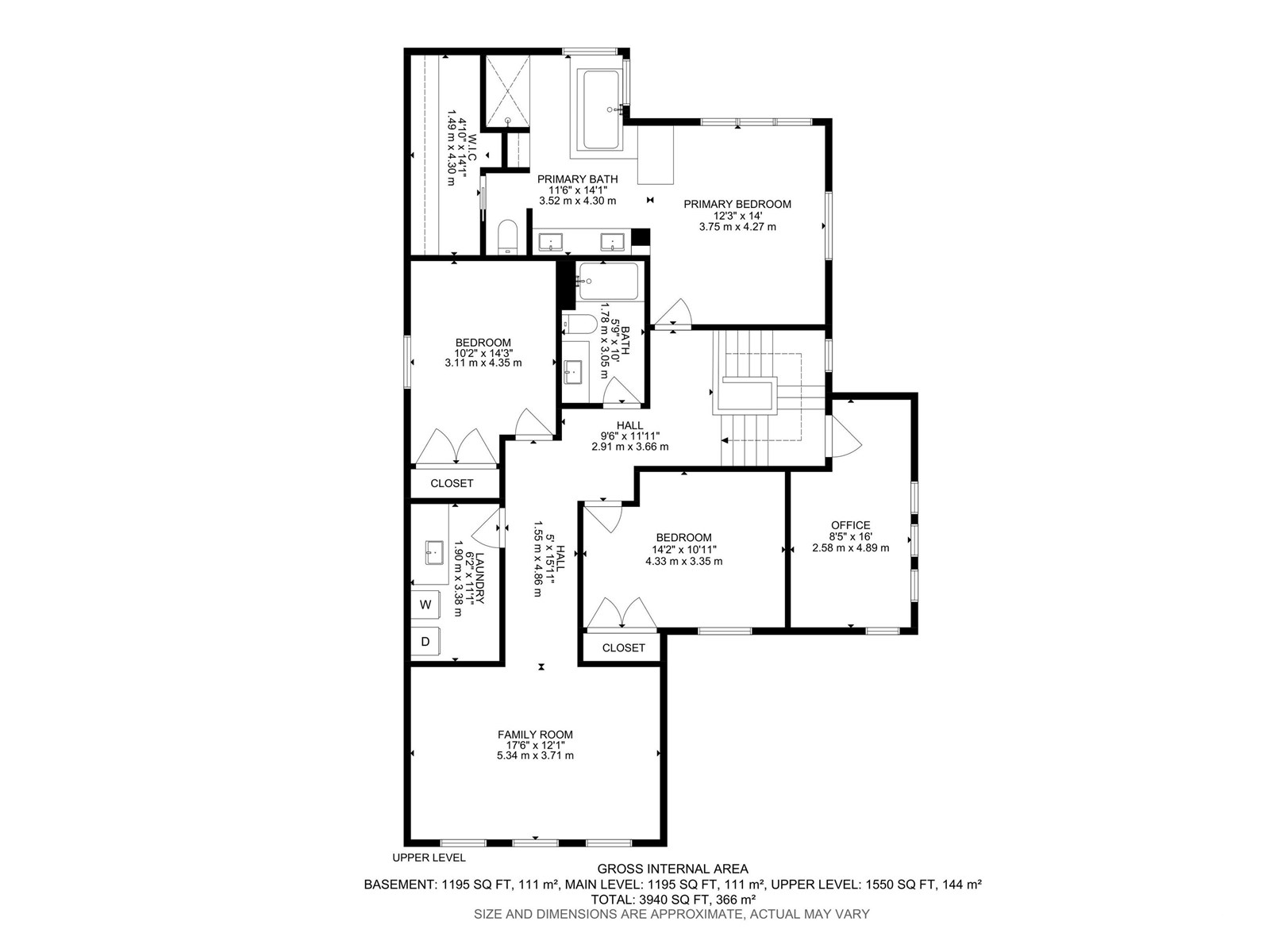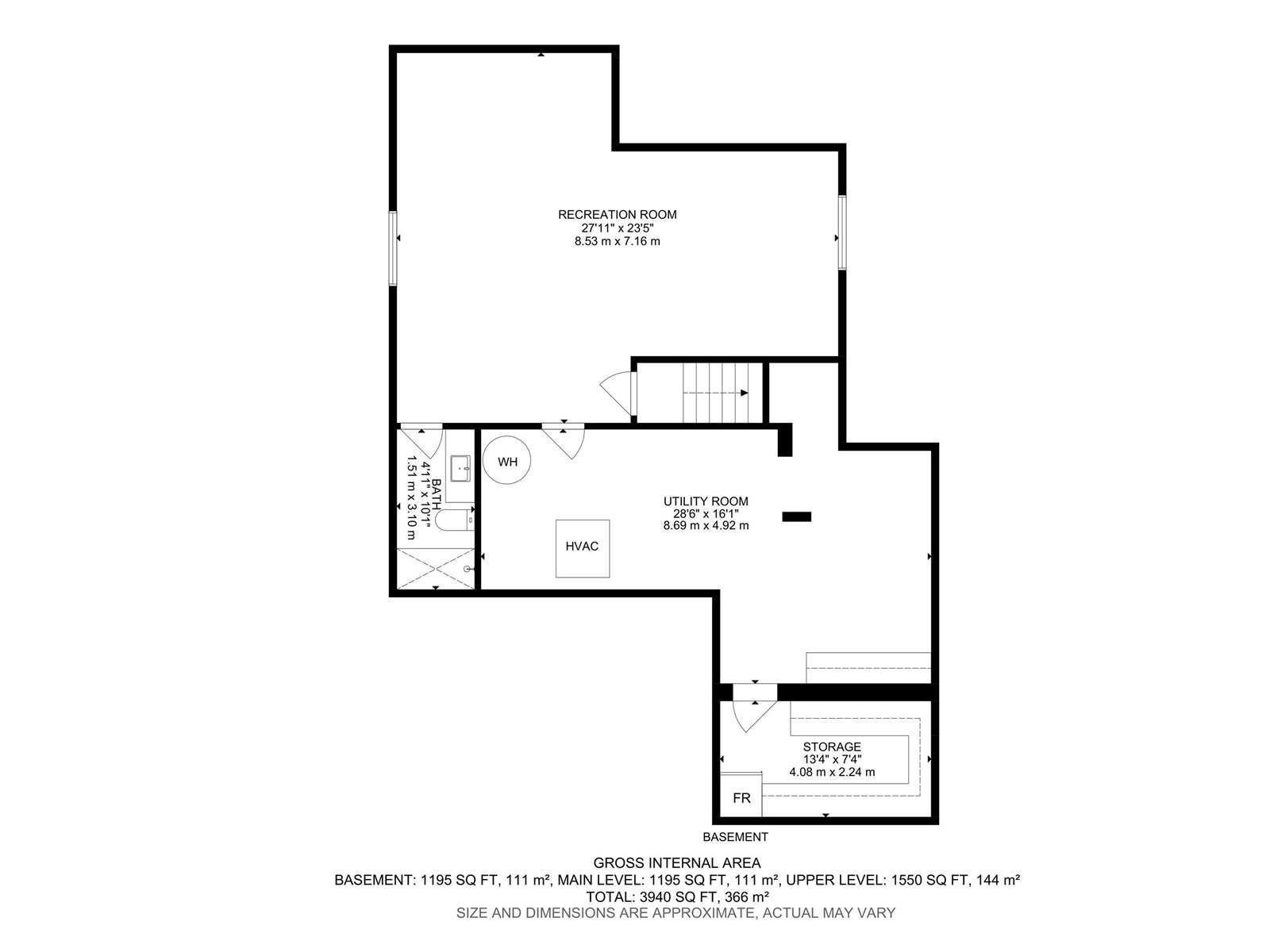13847 142 Av Nw Edmonton, Alberta T6V 0L8
$814,900
Stunning 2745 SqFt 2 storey home,4 bedroom and 3.5 Baths.Custom built in every detail by Dolce Vita Homes.Open floor plan offers a Custom chefs kitchen with high end appliances,tons of cabinets with built in features & a walk thru pantry to large mud room.Main floor offers a self contained sound proofed home office with its own separate entrance to outside.2nd floor has a beautiful primary bedroom with spa like Ensuite & W/I closet,Huge vaulted ceiling bonus room and large second floor laundry.Basement is fully finished with true 9 ft ceilings and a full bath & tiled shower & storage area with cold room.Backyard is meticulous with large deck,large concrete patio & fire pit area,O/S Garage is radiant heated with floor drain,110/220V-50Amp Plug,The list of upgrades is endless including,Daikin A/C,Custom Closets,open web joist system,spray foam insulation on main & 2nd floors,foundation is insulated at exterior for consistent temps & so much more.This high efficient home is priced way below replacement cost (id:46923)
Property Details
| MLS® Number | E4446287 |
| Property Type | Single Family |
| Neigbourhood | Hudson |
| Amenities Near By | Public Transit, Schools |
| Features | Corner Site, See Remarks, Park/reserve, No Animal Home |
| Parking Space Total | 4 |
| Structure | Deck, Patio(s) |
Building
| Bathroom Total | 4 |
| Bedrooms Total | 4 |
| Amenities | Ceiling - 9ft |
| Appliances | Dishwasher, Dryer, Garage Door Opener Remote(s), Garage Door Opener, Hood Fan, Oven - Built-in, Refrigerator, Washer, Water Softener, Window Coverings |
| Basement Development | Finished |
| Basement Type | Full (finished) |
| Ceiling Type | Vaulted |
| Constructed Date | 2015 |
| Construction Style Attachment | Detached |
| Cooling Type | Central Air Conditioning |
| Fireplace Fuel | Gas |
| Fireplace Present | Yes |
| Fireplace Type | Unknown |
| Half Bath Total | 1 |
| Heating Type | Forced Air |
| Stories Total | 2 |
| Size Interior | 2,745 Ft2 |
| Type | House |
Parking
| Attached Garage | |
| Heated Garage | |
| Oversize |
Land
| Acreage | No |
| Fence Type | Fence |
| Land Amenities | Public Transit, Schools |
| Size Irregular | 522.05 |
| Size Total | 522.05 M2 |
| Size Total Text | 522.05 M2 |
Rooms
| Level | Type | Length | Width | Dimensions |
|---|---|---|---|---|
| Basement | Family Room | 8.53 m | 7.16 m | 8.53 m x 7.16 m |
| Basement | Storage | 4.08 m | 2.24 m | 4.08 m x 2.24 m |
| Basement | Utility Room | 8.69 m | 4.92 m | 8.69 m x 4.92 m |
| Main Level | Living Room | 3.72 m | 4.29 m | 3.72 m x 4.29 m |
| Main Level | Dining Room | 4.59 m | 2.41 m | 4.59 m x 2.41 m |
| Main Level | Kitchen | 5.13 m | 3.75 m | 5.13 m x 3.75 m |
| Main Level | Pantry | 2.85 m | 1.53 m | 2.85 m x 1.53 m |
| Main Level | Office | 2.66 m | 4.89 m | 2.66 m x 4.89 m |
| Upper Level | Primary Bedroom | 3.75 m | 4.27 m | 3.75 m x 4.27 m |
| Upper Level | Bedroom 2 | 3.11 m | 4.35 m | 3.11 m x 4.35 m |
| Upper Level | Bedroom 3 | 4.33 m | 3.35 m | 4.33 m x 3.35 m |
| Upper Level | Bedroom 4 | 2.58 m | 4.89 m | 2.58 m x 4.89 m |
| Upper Level | Bonus Room | 5.34 m | 3.71 m | 5.34 m x 3.71 m |
| Upper Level | Laundry Room | 1.9 m | 3.38 m | 1.9 m x 3.38 m |
https://www.realtor.ca/real-estate/28568884/13847-142-av-nw-edmonton-hudson
Contact Us
Contact us for more information
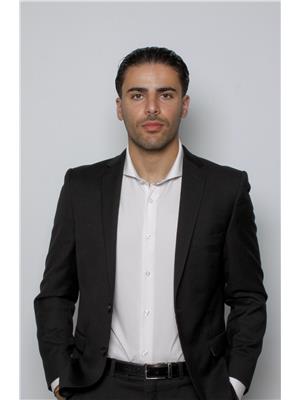
Neithan Salame
Associate
realedmontonhomes.com/
x.com/neithansalame
www.facebook.com/neithansalame
www.linkedin.com/in/neithan-salame-4703a0109/
www.instagram.com/neithansalame10/
13120 St Albert Trail Nw
Edmonton, Alberta T5L 4P6
(780) 457-3777
(780) 457-2194
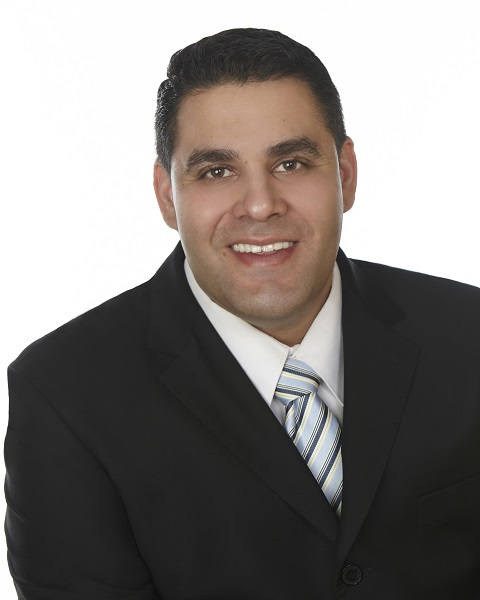
Mason Salame
Associate
(780) 457-2194
www.realedmontonhomes.com/
13120 St Albert Trail Nw
Edmonton, Alberta T5L 4P6
(780) 457-3777
(780) 457-2194

