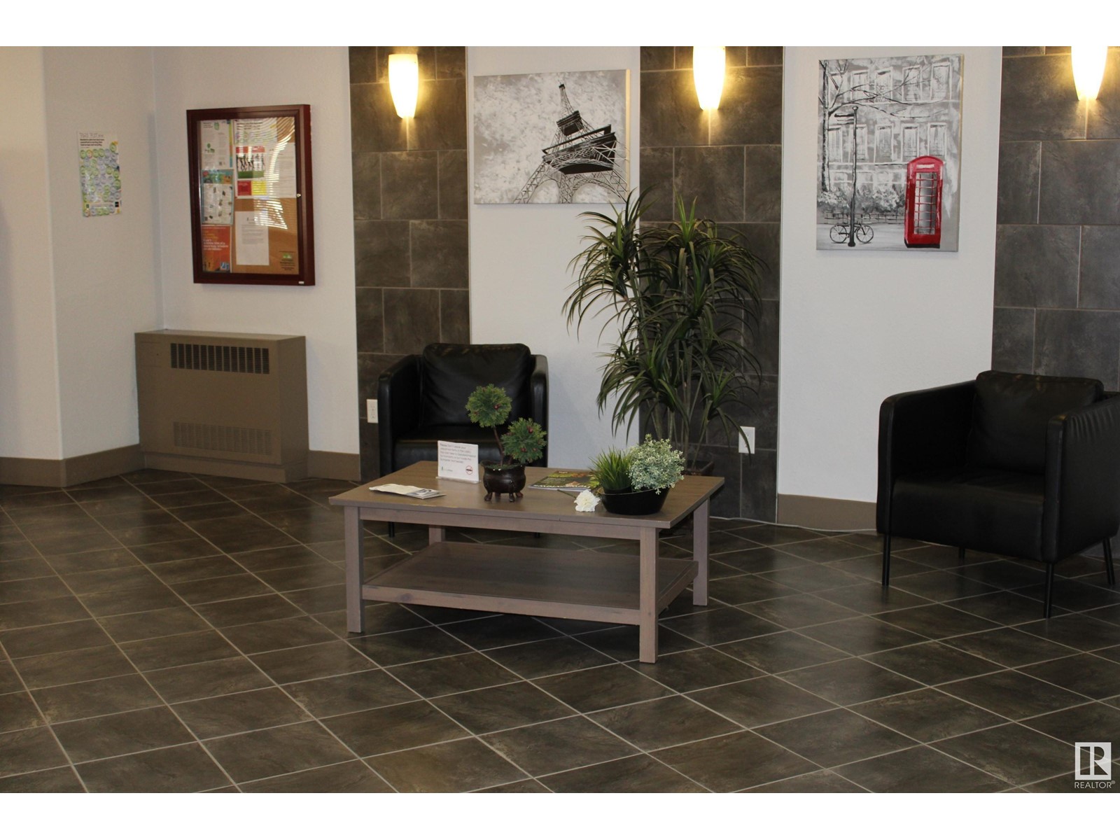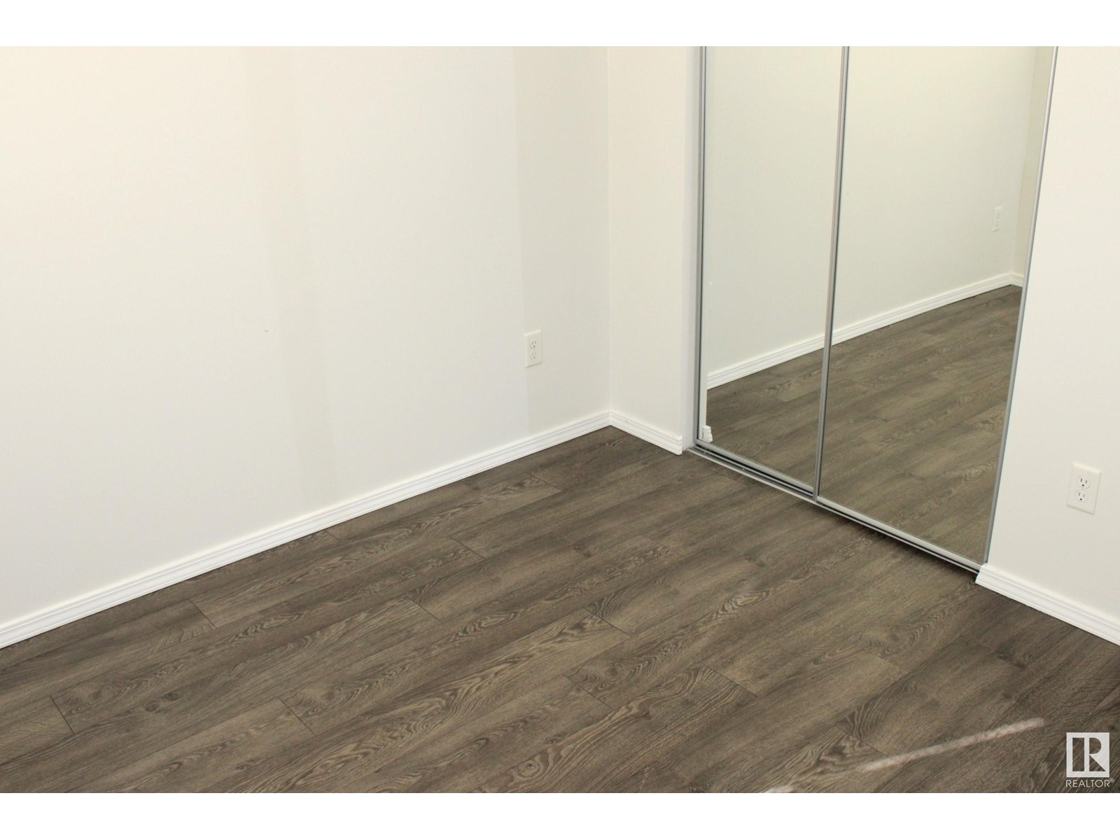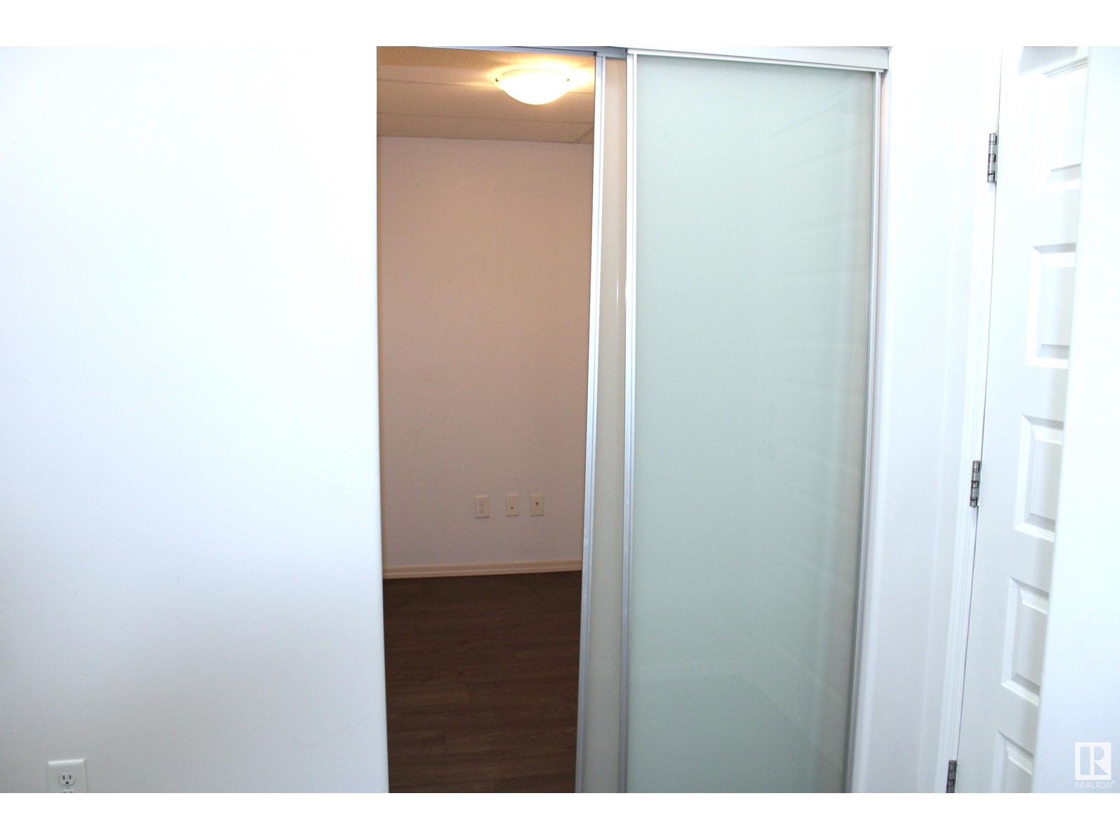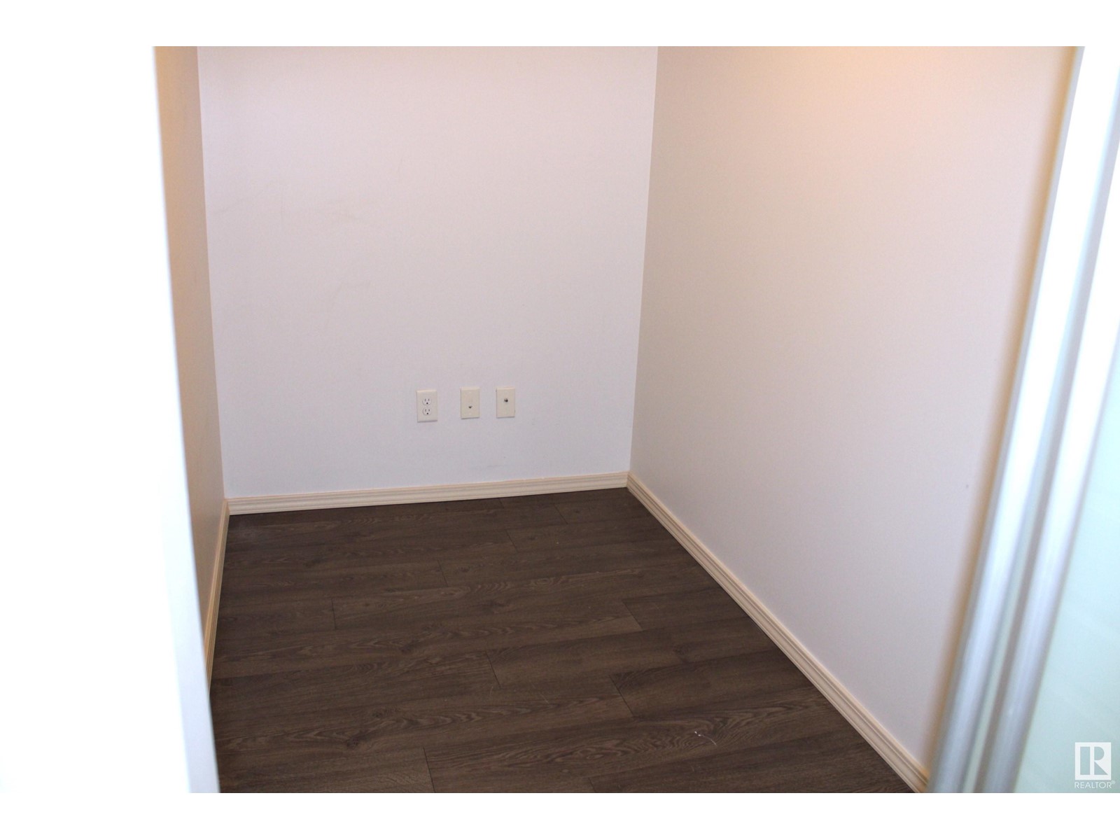#139 7825 71 St Nw Edmonton, Alberta T6B 3R9
$215,000Maintenance, Heat, Insurance, Other, See Remarks, Property Management, Water
$514.24 Monthly
Maintenance, Heat, Insurance, Other, See Remarks, Property Management, Water
$514.24 MonthlyThis complex is like no other! The amenities building hosts the best pool I have seen in Edmonton. With a hot tub, sauna, huge well-equipped gym & a social room that can be rented out by owners to host large events. And another entertainment room directly across the hall from this unit. This 2 bedroom + den/large storage room also has 2 full baths & 2 titled parking (1 stall & 1 underground w/ storage cage). Modern open kitchen with stainless appliances & eat-up counter. Living room w/ patio doors. Primary suite with dual closets & 4 pc-ensuite w/ over sized shower. Full sized, insuite laundry. No carpets in this unit- laminate/tile. Central Air conditioning-most other units dont have that. Patio doors to a cement patio with trees, grass & fence great for pets & not looking at a parking lot. 3 pets per unit allowed, 2 of which can be dogs, no known restrictions on size. Quick easy access to Argyll Rd or 66st. Low condo fee of $514 includes heat, water & use of pool/gym. (id:46923)
Property Details
| MLS® Number | E4404926 |
| Property Type | Single Family |
| Neigbourhood | King Edward Park |
| AmenitiesNearBy | Public Transit, Shopping |
| ParkingSpaceTotal | 2 |
| PoolType | Indoor Pool |
| Structure | Deck |
Building
| BathroomTotal | 2 |
| BedroomsTotal | 2 |
| Appliances | Dishwasher, Dryer, Hood Fan, Microwave, Refrigerator, Stove, Washer, Window Coverings |
| BasementType | None |
| ConstructedDate | 2010 |
| CoolingType | Central Air Conditioning |
| HeatingType | Coil Fan, Hot Water Radiator Heat |
| SizeInterior | 817.8419 Sqft |
| Type | Apartment |
Parking
| Stall | |
| Underground |
Land
| Acreage | No |
| LandAmenities | Public Transit, Shopping |
| SizeIrregular | 55.24 |
| SizeTotal | 55.24 M2 |
| SizeTotalText | 55.24 M2 |
Rooms
| Level | Type | Length | Width | Dimensions |
|---|---|---|---|---|
| Main Level | Living Room | 3.64 m | 3.54 m | 3.64 m x 3.54 m |
| Main Level | Kitchen | 2.72 m | 4.1 m | 2.72 m x 4.1 m |
| Main Level | Den | 2.71 m | 1.55 m | 2.71 m x 1.55 m |
| Main Level | Primary Bedroom | 3.09 m | 4.98 m | 3.09 m x 4.98 m |
| Main Level | Bedroom 2 | 3.1 m | 3.54 m | 3.1 m x 3.54 m |
| Main Level | Laundry Room | Measurements not available | ||
| Main Level | Breakfast | Measurements not available |
https://www.realtor.ca/real-estate/27370006/139-7825-71-st-nw-edmonton-king-edward-park
Interested?
Contact us for more information
Susan E. Horon
Associate
3018 Calgary Trail Nw
Edmonton, Alberta T6J 6V4

















































