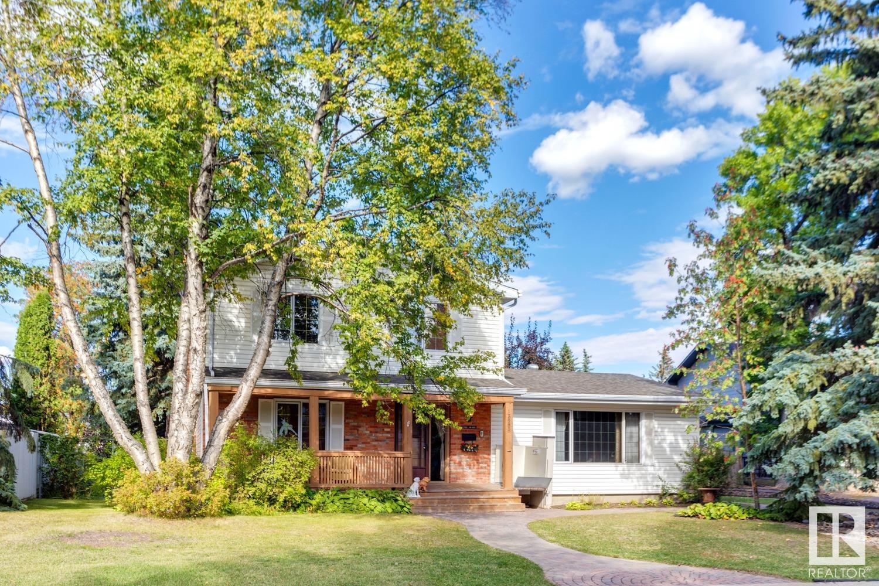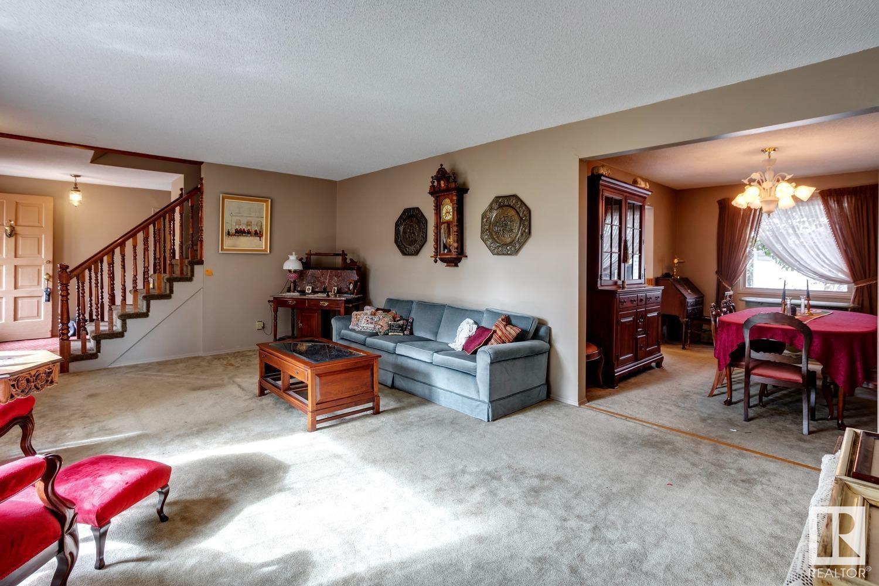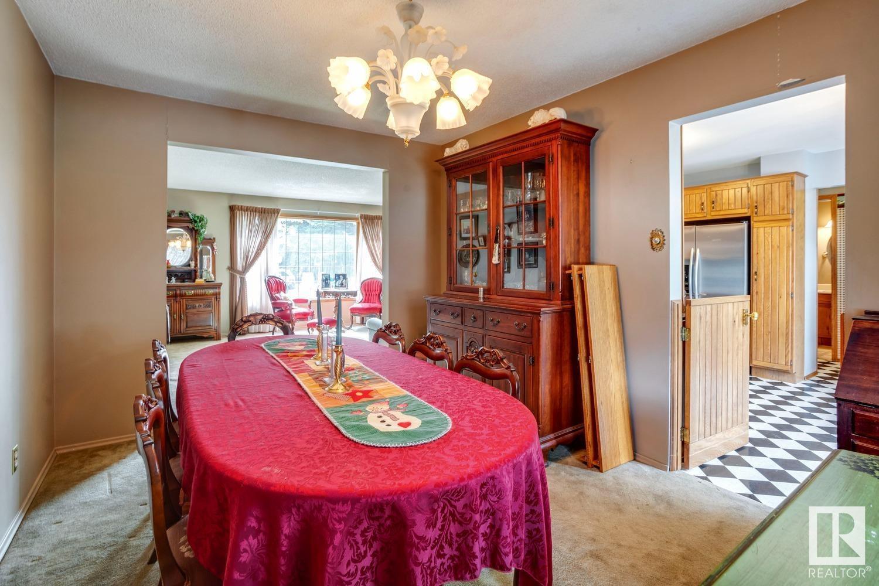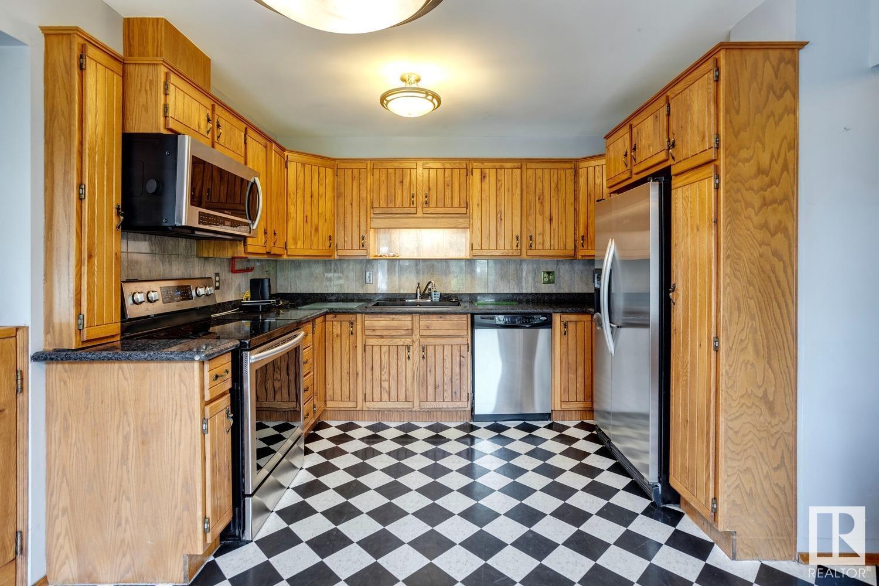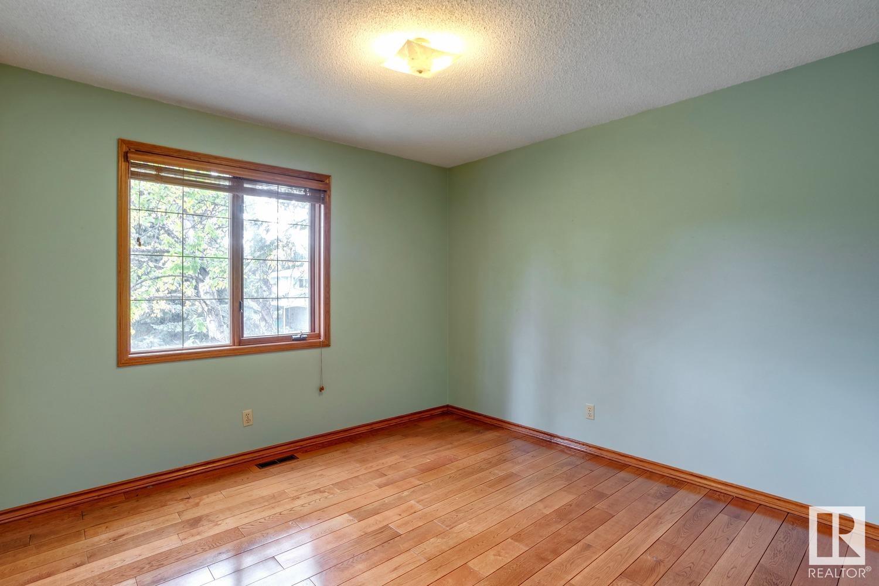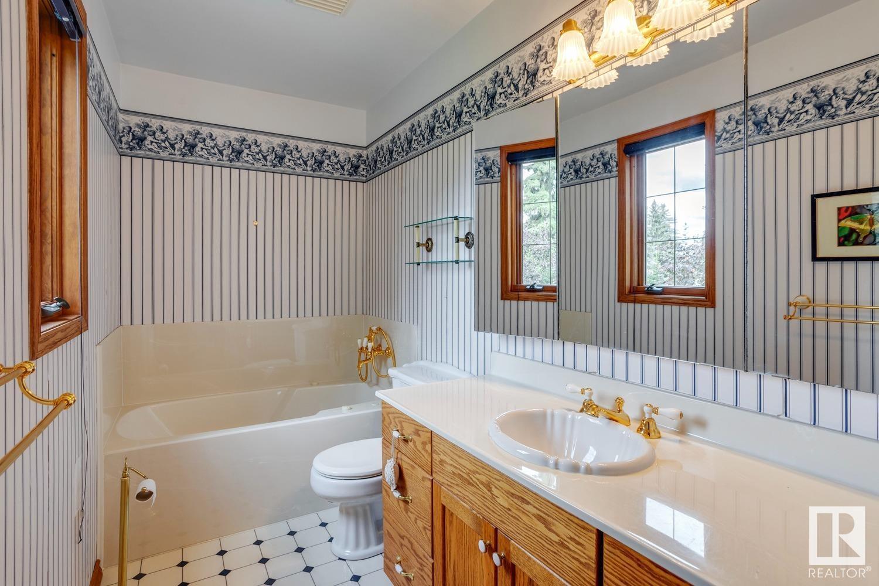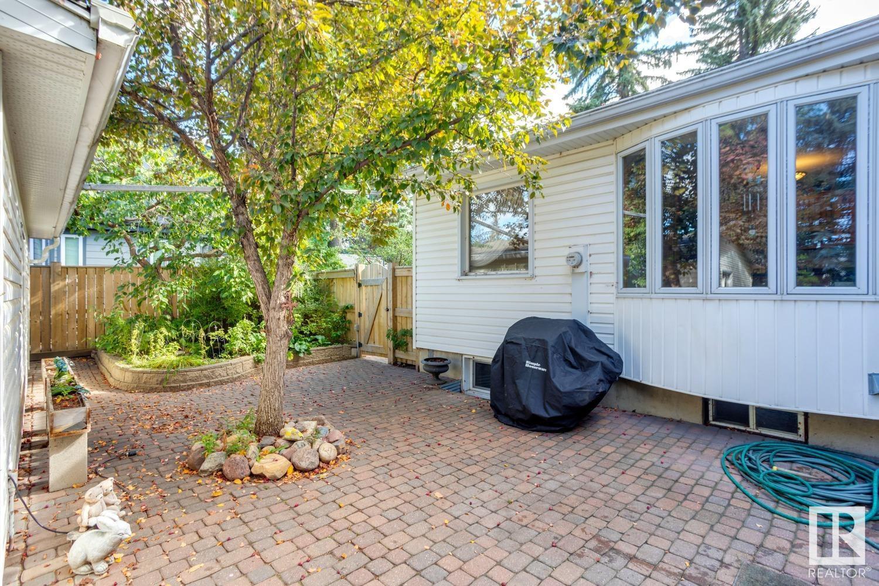13908 48 Av Nw Edmonton, Alberta T6H 0G2
$570,000
Welcome to your perfect sanctuary! This 5-bedroom, 2.5-bath home is located in the sought after community of Brookside. Enjoy generous living spaces filled with natural light, perfect for family gatherings or entertaining friends. 3 bedrooms with hardwood floors are located upstairs, 1 bedroom in the basement and 1 flex room on the main floor that can serve as a bedroom or office adapting to your lifestyle needs. The main floor offers flexibility with not one, but two cozy living areas! The layout promotes easy movement between rooms, making daily life a breeze.This home combines comfort and a prime location! Located near the River Valley trails where enjoy endless outdoor adventures are right outside your door! (id:46923)
Property Details
| MLS® Number | E4411953 |
| Property Type | Single Family |
| Neigbourhood | Brookside |
| AmenitiesNearBy | Schools, Ski Hill |
| Features | See Remarks, Lane |
| Structure | Deck, Porch |
Building
| BathroomTotal | 3 |
| BedroomsTotal | 5 |
| Appliances | Dishwasher, Dryer, Garage Door Opener Remote(s), Garage Door Opener, Microwave Range Hood Combo, Refrigerator, Stove, Washer |
| BasementDevelopment | Partially Finished |
| BasementType | Full (partially Finished) |
| ConstructedDate | 1968 |
| ConstructionStyleAttachment | Detached |
| FireProtection | Smoke Detectors |
| HeatingType | Forced Air |
| StoriesTotal | 2 |
| SizeInterior | 2135.3445 Sqft |
| Type | House |
Parking
| Detached Garage |
Land
| Acreage | No |
| FenceType | Fence |
| LandAmenities | Schools, Ski Hill |
Rooms
| Level | Type | Length | Width | Dimensions |
|---|---|---|---|---|
| Basement | Bedroom 5 | 3.82 m | 3.16 m | 3.82 m x 3.16 m |
| Basement | Recreation Room | 4.03 m | 7.3 m | 4.03 m x 7.3 m |
| Main Level | Living Room | 4.24 m | 6.49 m | 4.24 m x 6.49 m |
| Main Level | Dining Room | 4.11 m | 3 m | 4.11 m x 3 m |
| Main Level | Kitchen | 4.51 m | 3.36 m | 4.51 m x 3.36 m |
| Main Level | Family Room | 5 m | 4.6 m | 5 m x 4.6 m |
| Main Level | Bedroom 4 | 3.27 m | 4.62 m | 3.27 m x 4.62 m |
| Upper Level | Primary Bedroom | 3.95 m | 4.4 m | 3.95 m x 4.4 m |
| Upper Level | Bedroom 2 | 3.64 m | 3 m | 3.64 m x 3 m |
| Upper Level | Bedroom 3 | 4.72 m | 3.34 m | 4.72 m x 3.34 m |
https://www.realtor.ca/real-estate/27592332/13908-48-av-nw-edmonton-brookside
Interested?
Contact us for more information
Kendra N. Chisholm
Associate
213-10706 124 St Nw
Edmonton, Alberta T5M 0H1


