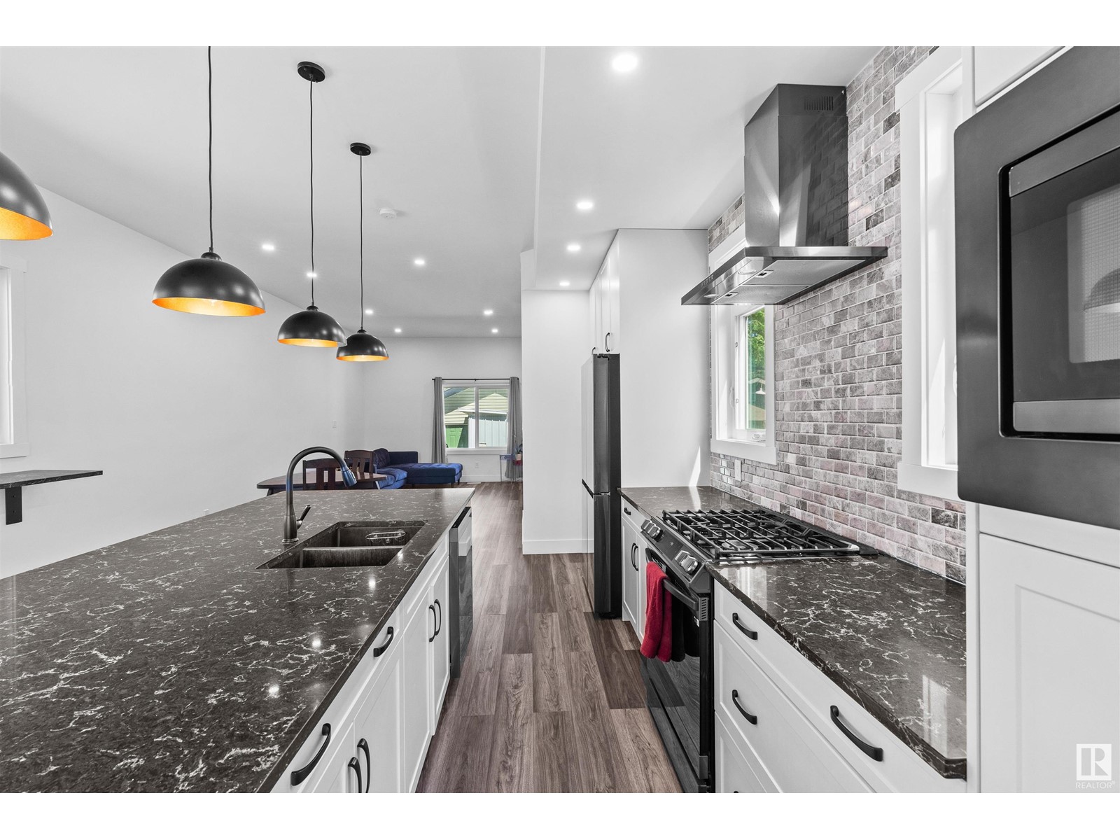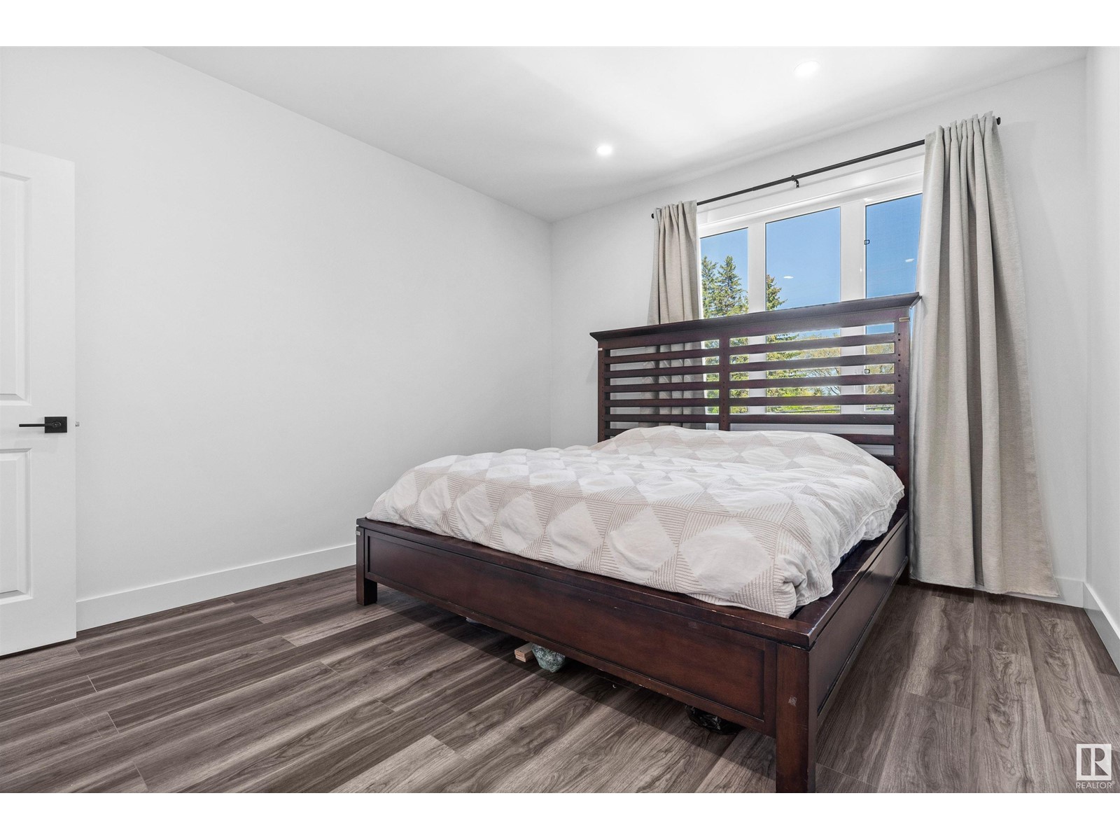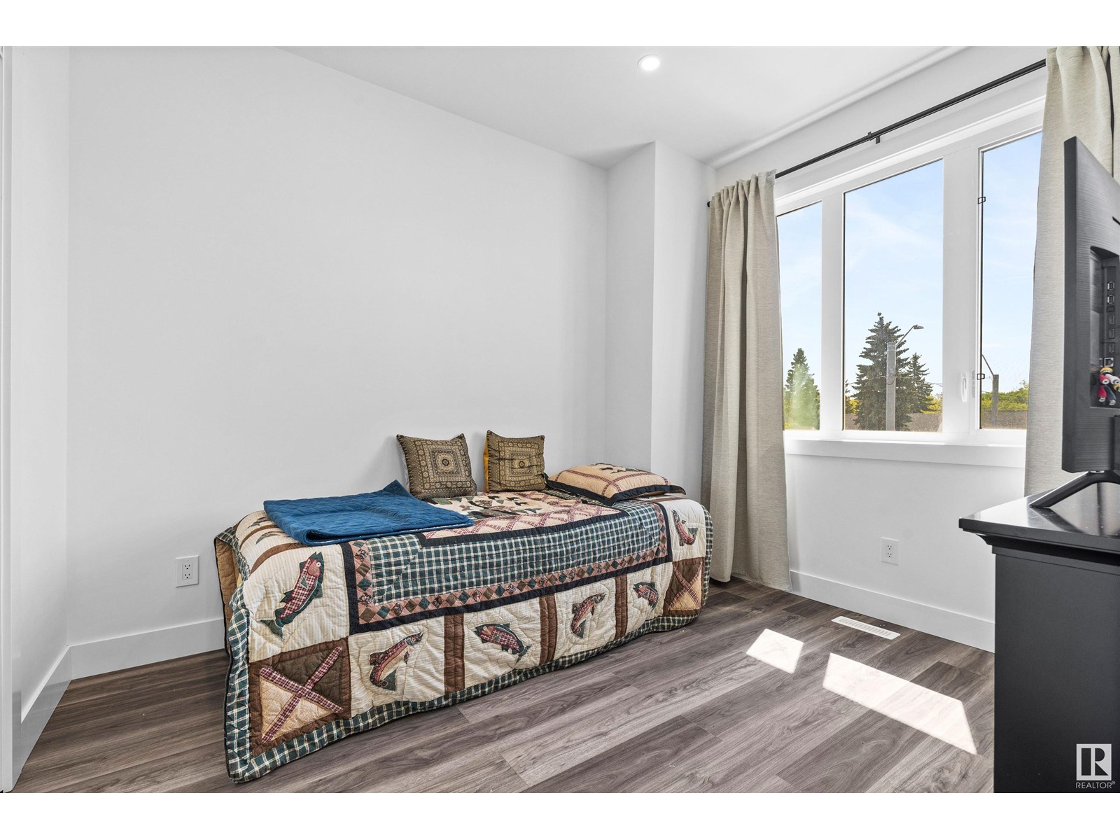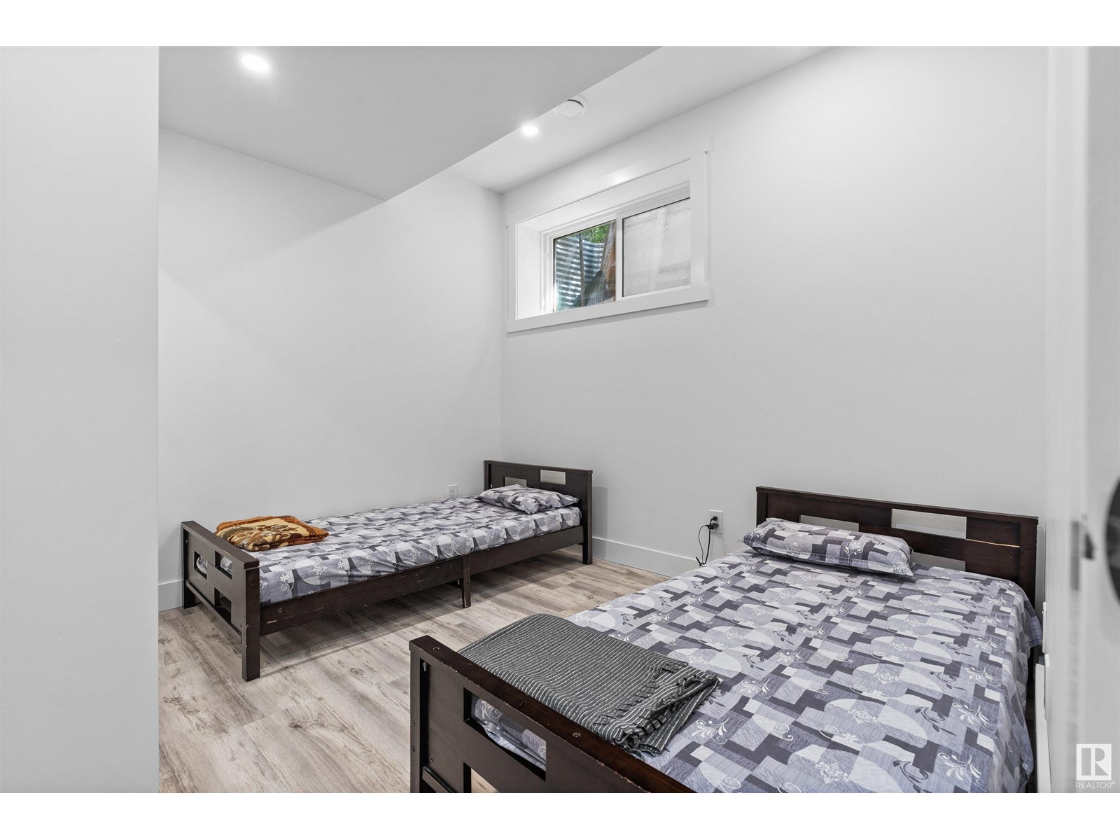13916 118 Av Nw Edmonton, Alberta T5L 2M4
$589,555
This fully fin custom-built single-family home, complete w/a walkout legal 1-bed, 1-bath basement suite, is located in the highly sought-after & mature community of Dovercourt in Edmonton. As you enter, you're greeted by 10-foot ceilings, expansive windows that fill the home w/natural light, & a spacious kitchen featuring s/s appliances, a gas stove, a buffet bar, & a large family room perfect for entertaining. Upstairs offers 3 generously sized bedrooms + 2 full bathrooms, including a luxurious primary suite w/a spa-like ensuite & a large W/I closet. For added convenience, the laundry is also located upstairs. The legal basement suite is a fantastic mortgage helper & an excellent option for rental income. Ideally situated just a 5-minute walk to Dovercourt School (K–9 Chinese bilingual), 5 mins to Westmount, & only 10 mins to University of Alberta, MacEwan University, D/T, & West Edmonton Mall, this property is perfect for those looking to live central. Lots of street parking + a double detached garage! (id:46923)
Property Details
| MLS® Number | E4438796 |
| Property Type | Single Family |
| Neigbourhood | Dovercourt |
| Amenities Near By | Playground, Public Transit, Schools, Shopping |
| Community Features | Public Swimming Pool |
| Features | No Smoking Home |
| Structure | Deck |
Building
| Bathroom Total | 4 |
| Bedrooms Total | 4 |
| Amenities | Ceiling - 10ft |
| Appliances | Dryer, Hood Fan, Microwave Range Hood Combo, Microwave, Stove, Gas Stove(s), Washer, Refrigerator, Dishwasher |
| Basement Development | Finished |
| Basement Features | Suite |
| Basement Type | Full (finished) |
| Constructed Date | 2023 |
| Construction Style Attachment | Detached |
| Half Bath Total | 1 |
| Heating Type | Forced Air |
| Stories Total | 2 |
| Size Interior | 1,718 Ft2 |
| Type | House |
Parking
| Detached Garage |
Land
| Acreage | No |
| Land Amenities | Playground, Public Transit, Schools, Shopping |
| Size Irregular | 296.49 |
| Size Total | 296.49 M2 |
| Size Total Text | 296.49 M2 |
Rooms
| Level | Type | Length | Width | Dimensions |
|---|---|---|---|---|
| Basement | Bedroom 4 | Measurements not available | ||
| Basement | Second Kitchen | Measurements not available | ||
| Basement | Laundry Room | Measurements not available | ||
| Main Level | Living Room | Measurements not available | ||
| Main Level | Dining Room | Measurements not available | ||
| Main Level | Kitchen | Measurements not available | ||
| Main Level | Family Room | Measurements not available | ||
| Upper Level | Primary Bedroom | Measurements not available | ||
| Upper Level | Bedroom 2 | Measurements not available | ||
| Upper Level | Bedroom 3 | Measurements not available | ||
| Upper Level | Laundry Room | Measurements not available |
https://www.realtor.ca/real-estate/28376063/13916-118-av-nw-edmonton-dovercourt
Contact Us
Contact us for more information

Mashal Vazir Muhammad
Associate
(780) 431-5624
1400-10665 Jasper Ave Nw
Edmonton, Alberta T5J 3S9
(403) 262-7653

























