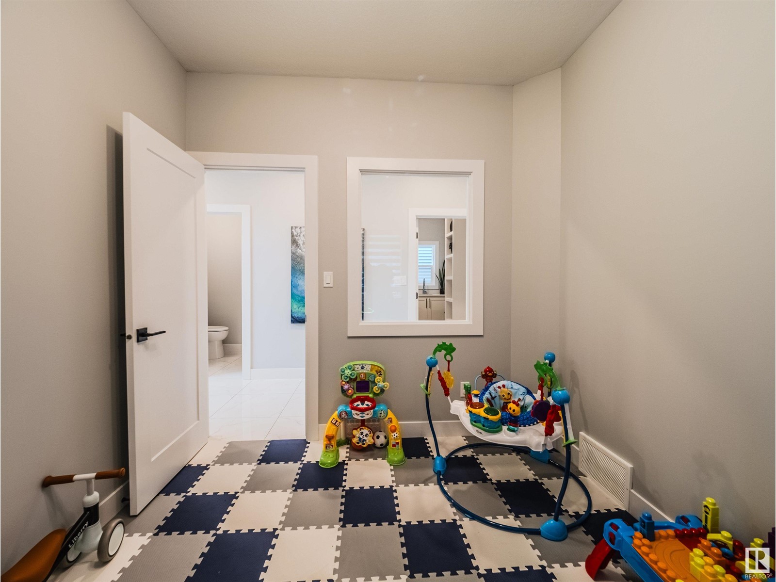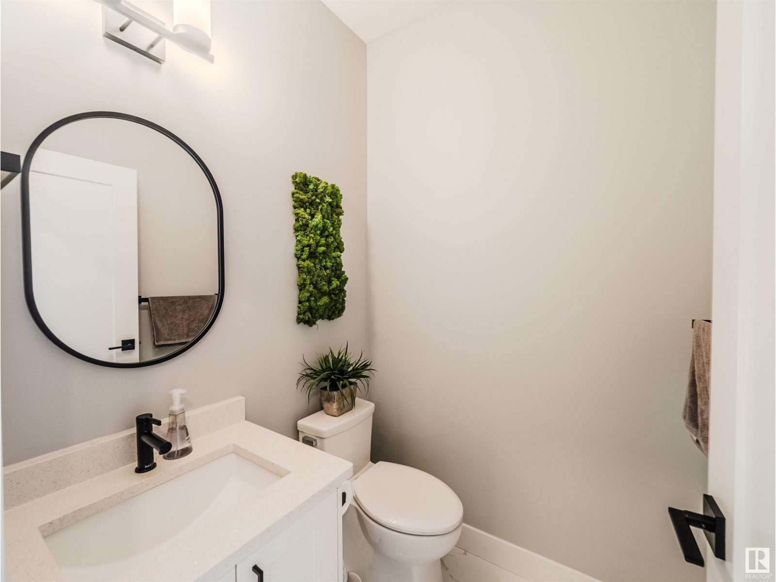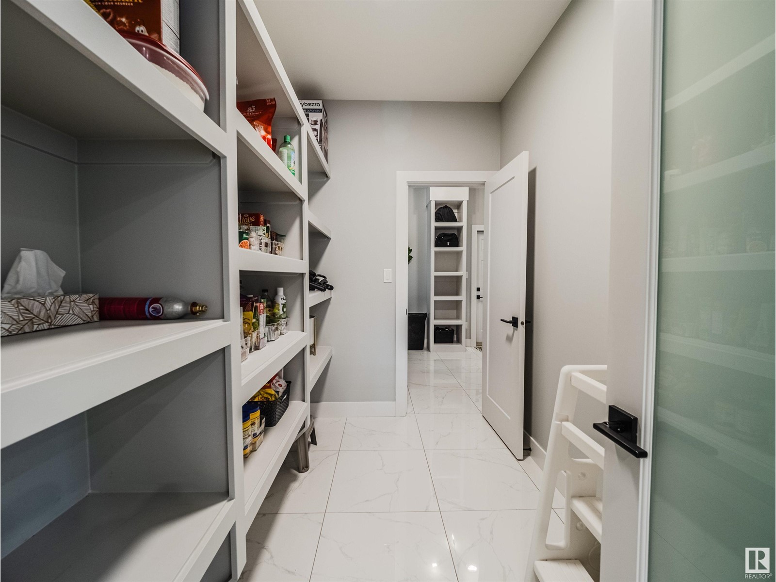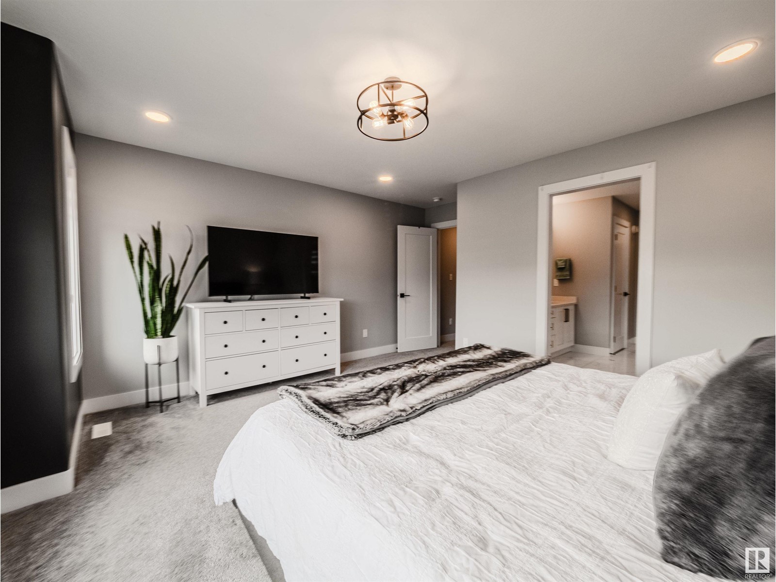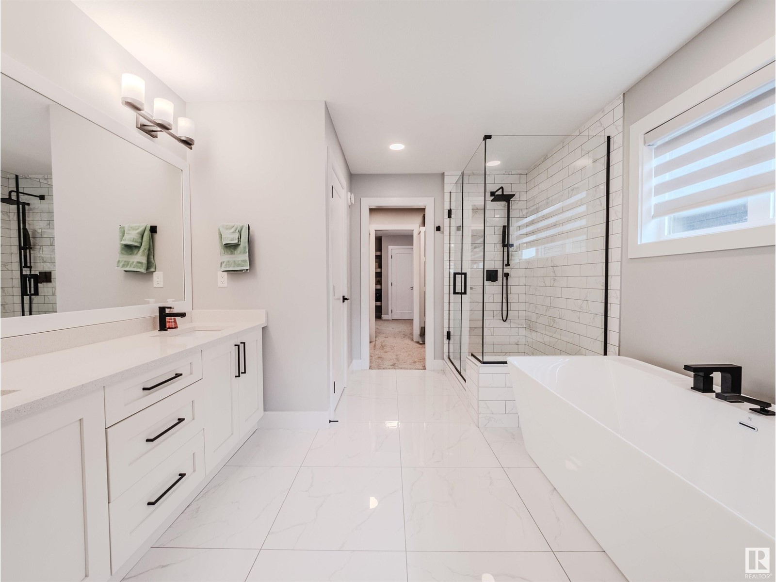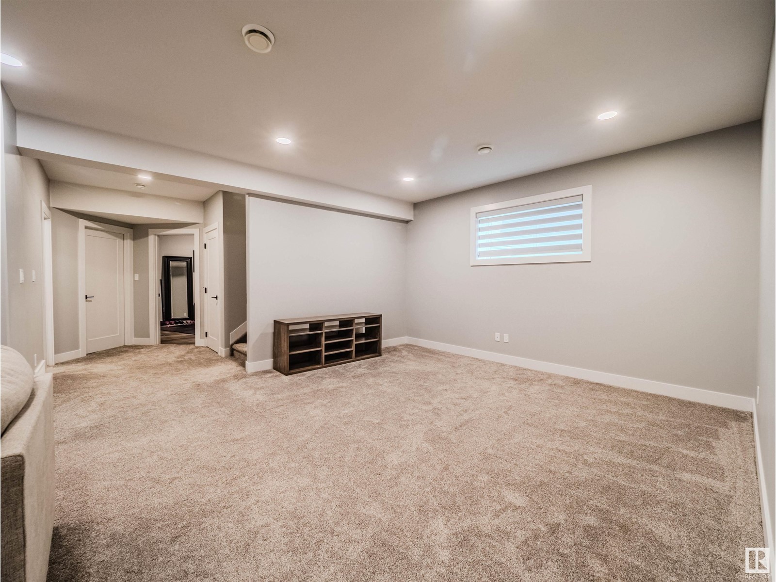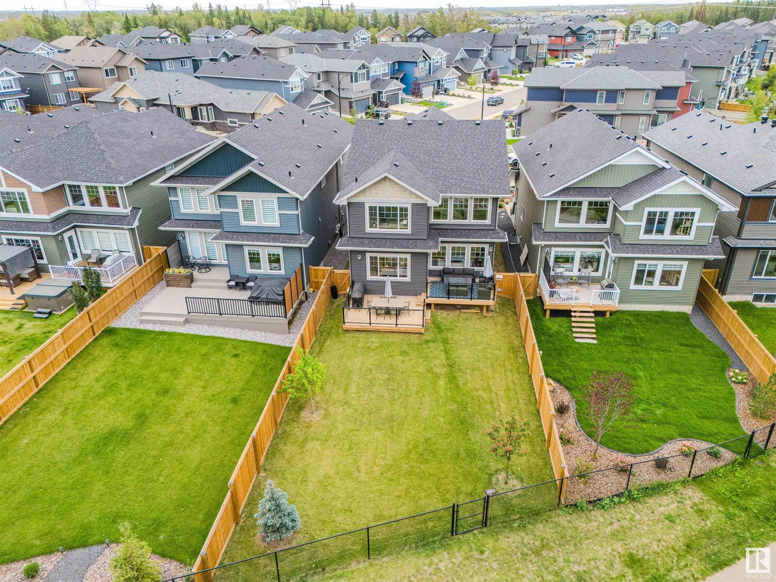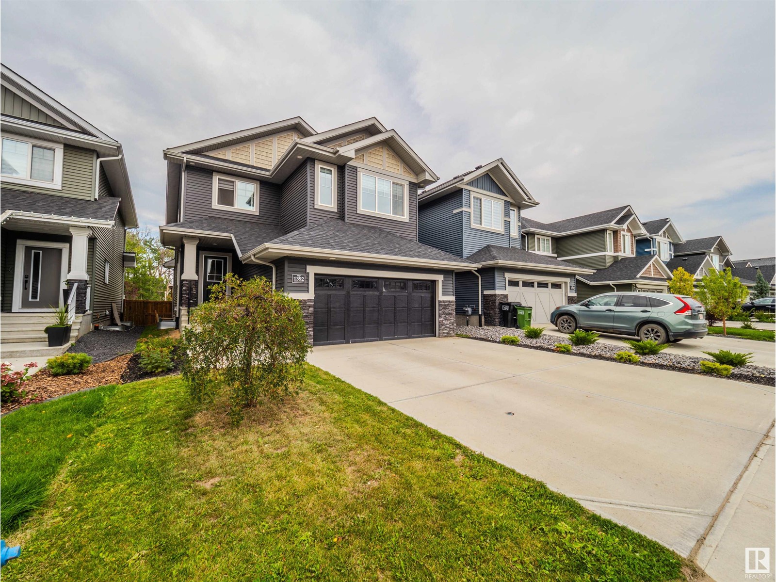1392 Enright Landing Ld Nw Edmonton, Alberta T6M 0Z1
$764,900
Location, Location, Location! Come fall in love with this 2 storey home backing on to ravine in Woodhaven. Built by Blackstone Homes not only comes with top of the line finishing but an amazing floor plan. Walking in the door to the main floor you have a den, mudroom room with built ins & laundry, walk through pantry, chef dream up to ceiling kitchen with huge island, bar in the dining area for entertaining, open to below in great room & linear fireplace with stone. The beautiful stair case leads to the 2nd floor which offers a second family room & 4pc bath, the Master bedroom which has a huge spa like bathroom offering freestanding tub, double sink, stand shower & walk through closet that leads to the 2nd bedroom that makes a great nursey & a third bedroom finishes this floor. The basement has a 4th bedroom, 4 pc bath & huge recreational room. This home is a must see. (id:46923)
Property Details
| MLS® Number | E4405980 |
| Property Type | Single Family |
| Neigbourhood | Edgemont (Edmonton) |
| AmenitiesNearBy | Park, Public Transit, Schools, Shopping |
| Features | See Remarks, Ravine, No Back Lane, Closet Organizers |
| Structure | Deck |
| ViewType | Ravine View |
Building
| BathroomTotal | 4 |
| BedroomsTotal | 4 |
| Amenities | Ceiling - 10ft |
| Appliances | Dishwasher, Dryer, Freezer, Garage Door Opener Remote(s), Garage Door Opener, Hood Fan, Oven - Built-in, Microwave, Refrigerator, Stove, Washer, Window Coverings |
| BasementDevelopment | Finished |
| BasementType | Full (finished) |
| ConstructedDate | 2021 |
| ConstructionStyleAttachment | Detached |
| FireProtection | Smoke Detectors |
| FireplaceFuel | Electric |
| FireplacePresent | Yes |
| FireplaceType | Unknown |
| HalfBathTotal | 1 |
| HeatingType | Forced Air |
| StoriesTotal | 2 |
| SizeInterior | 2411.1159 Sqft |
| Type | House |
Parking
| Attached Garage |
Land
| Acreage | No |
| FenceType | Fence |
| LandAmenities | Park, Public Transit, Schools, Shopping |
| SizeIrregular | 496.55 |
| SizeTotal | 496.55 M2 |
| SizeTotalText | 496.55 M2 |
Rooms
| Level | Type | Length | Width | Dimensions |
|---|---|---|---|---|
| Basement | Bedroom 4 | 4.47 m | 4.28 m | 4.47 m x 4.28 m |
| Basement | Bonus Room | 8.32 m | 6.37 m | 8.32 m x 6.37 m |
| Main Level | Living Room | 3.92 m | 4.55 m | 3.92 m x 4.55 m |
| Main Level | Dining Room | Measurements not available | ||
| Main Level | Kitchen | 4.39 m | 7.31 m | 4.39 m x 7.31 m |
| Main Level | Den | 3.09 m | 2.64 m | 3.09 m x 2.64 m |
| Upper Level | Family Room | 4.39 m | 4.02 m | 4.39 m x 4.02 m |
| Upper Level | Primary Bedroom | 4.66 m | 4.77 m | 4.66 m x 4.77 m |
| Upper Level | Bedroom 2 | 3.23 m | 4.05 m | 3.23 m x 4.05 m |
| Upper Level | Bedroom 3 | 3.56 m | 1.74 m | 3.56 m x 1.74 m |
https://www.realtor.ca/real-estate/27403189/1392-enright-landing-ld-nw-edmonton-edgemont-edmonton
Interested?
Contact us for more information
Tanya Fowler
Associate
102-1253 91 St Sw
Edmonton, Alberta T6X 1E9




