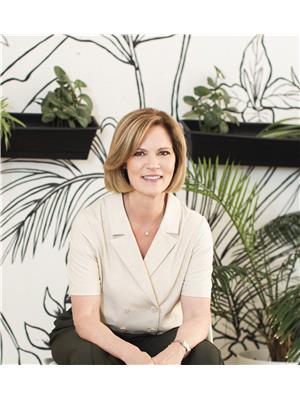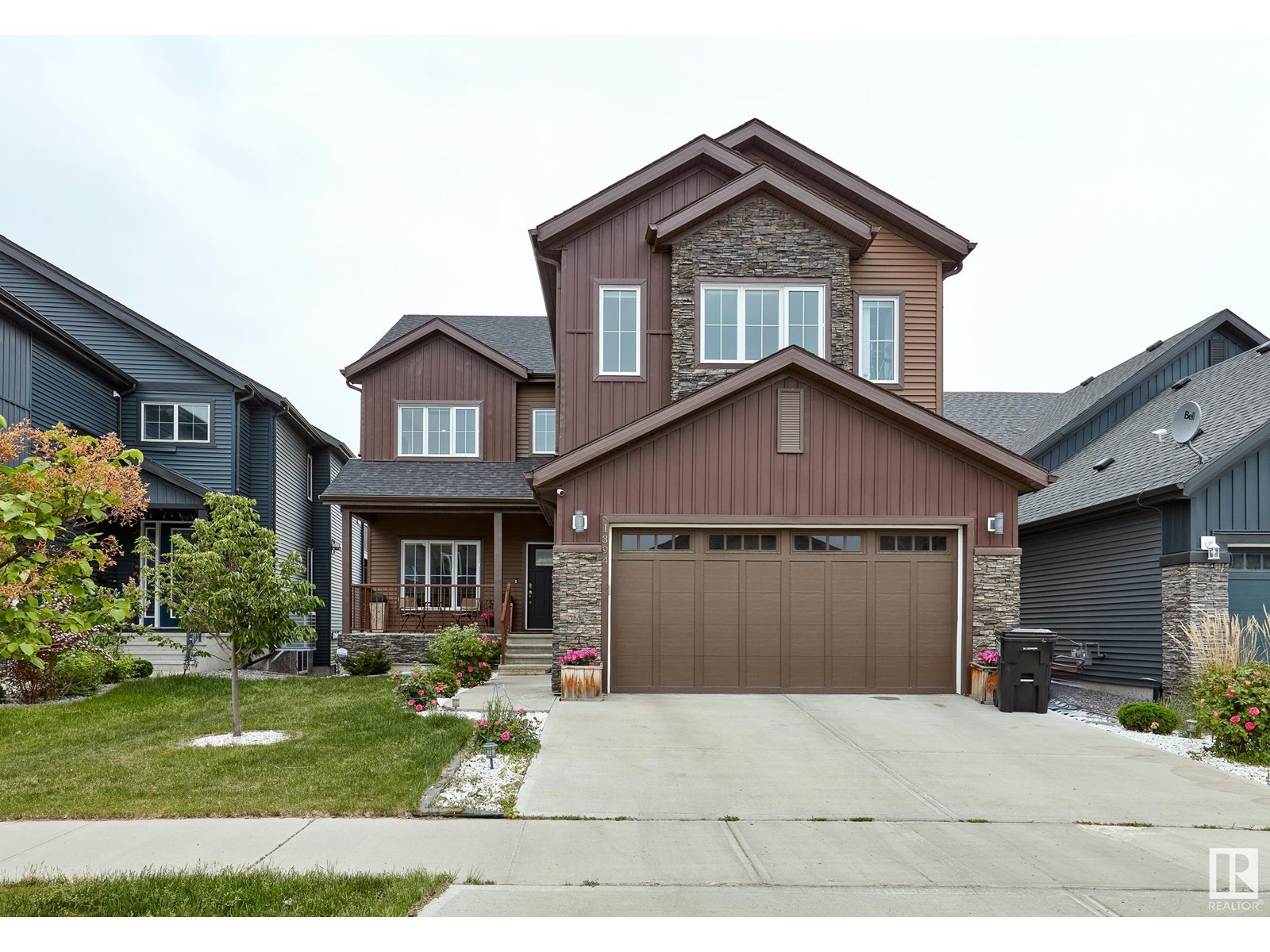1394 Graydon Hill Wy Sw Edmonton, Alberta T6W 3C9
$879,900
Discover refined luxury in the picturesque Graydon Hill neighborhood. This exceptional WALKOUT home offers nearly 4000 sqft of exquisitely finished living space. Step into elegance w/hardwood flooring, 9ft ceilings, & abundant natural light through expansive windows capturing stunning west-facing green views. The chef-inspired kitchen features quartz waterfall counters, sleek quartz backsplash, a convenient toe-kick vacuum, & roughed-in for a 2nd oven. Upstairs boasts a vaulted bonus room, spacious laundry, & 3 inviting bedrooms, incl. a luxurious primary suite w/a lavish 6-pc ensuite. Entertain effortlessly in the beautifully finished basement w/a stylish wet bar, cozy electric fireplace, 4th bedroom, full bath, & storage. Extras incl. central vac, A/C, updated lighting fixtures, tandem garage ideal for storage or a 3rd vehicle, & an expansive concrete patio in the large backyard. Graydon Hill offers boutique charm, scenic trails, wetlands, parks, & vibrant community spaces. Don't miss out! (id:46923)
Open House
This property has open houses!
1:00 pm
Ends at:3:00 pm
Property Details
| MLS® Number | E4442206 |
| Property Type | Single Family |
| Neigbourhood | Graydon Hill |
| Amenities Near By | Park, Golf Course, Schools, Shopping |
| Features | Private Setting, See Remarks, Environmental Reserve |
| Structure | Deck, Patio(s) |
Building
| Bathroom Total | 4 |
| Bedrooms Total | 4 |
| Amenities | Ceiling - 9ft |
| Appliances | Dishwasher, Dryer, Hood Fan, Microwave, Refrigerator, Stove, Washer |
| Basement Development | Finished |
| Basement Features | Walk Out |
| Basement Type | Full (finished) |
| Constructed Date | 2018 |
| Construction Style Attachment | Detached |
| Fireplace Fuel | Gas |
| Fireplace Present | Yes |
| Fireplace Type | Unknown |
| Half Bath Total | 1 |
| Heating Type | Forced Air |
| Stories Total | 2 |
| Size Interior | 2,753 Ft2 |
| Type | House |
Parking
| Attached Garage |
Land
| Acreage | No |
| Fence Type | Fence |
| Land Amenities | Park, Golf Course, Schools, Shopping |
| Size Irregular | 530.09 |
| Size Total | 530.09 M2 |
| Size Total Text | 530.09 M2 |
Rooms
| Level | Type | Length | Width | Dimensions |
|---|---|---|---|---|
| Basement | Bedroom 4 | Measurements not available | ||
| Basement | Recreation Room | Measurements not available | ||
| Main Level | Living Room | Measurements not available | ||
| Main Level | Dining Room | Measurements not available | ||
| Main Level | Kitchen | Measurements not available | ||
| Main Level | Den | Measurements not available | ||
| Upper Level | Family Room | Measurements not available | ||
| Upper Level | Primary Bedroom | Measurements not available | ||
| Upper Level | Bedroom 2 | Measurements not available | ||
| Upper Level | Bedroom 3 | Measurements not available | ||
| Upper Level | Bonus Room | Measurements not available | ||
| Upper Level | Laundry Room | Measurements not available |
https://www.realtor.ca/real-estate/28464345/1394-graydon-hill-wy-sw-edmonton-graydon-hill
Contact Us
Contact us for more information

Chris Proctor
Associate
(780) 435-0100
www.proctorteam.com/
301-11044 82 Ave Nw
Edmonton, Alberta T6G 0T2
(780) 438-2500
(780) 435-0100

Patti Proctor
Associate
proctorteam.com/
www.instagram.com/pattiproctor/
301-11044 82 Ave Nw
Edmonton, Alberta T6G 0T2
(780) 438-2500
(780) 435-0100














































