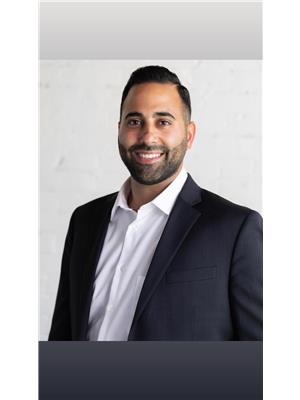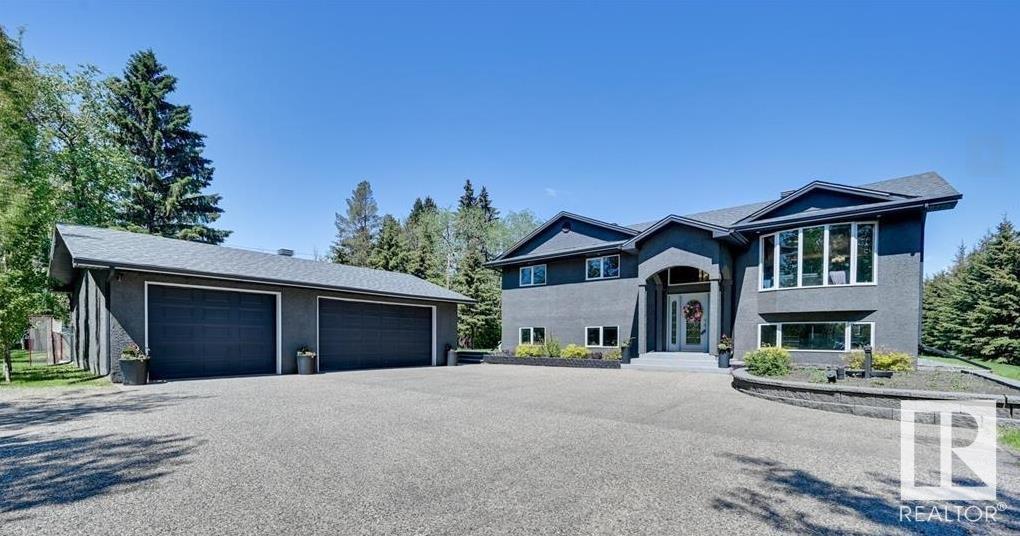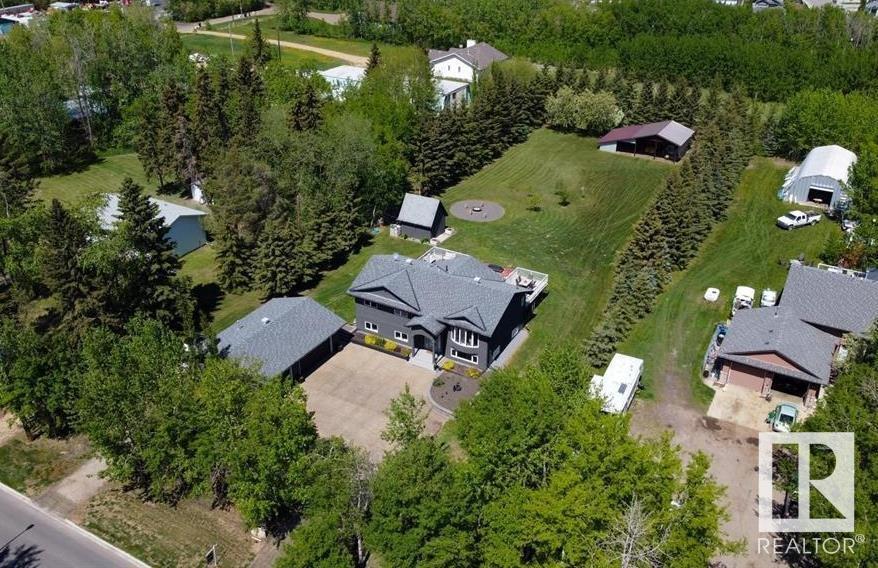13940 162 Av Nw Edmonton, Alberta T6V 1J4
$989,999
1ac parcel within the Henday Circle is extremely rare!. Beauitful Bi-level with 2800+sqft of fully developed space. 4 bdrms, 3baths. The home has been extensively updated over the last few years which includes FULL ISLAND KITCHEN/APPLIANCES (2013), H.E FURNACE/AC/HW onDemand (2015), BATHROOMS (2022), Shingles, LED exterior lighting, FULL BASEMENT upgrades (2021-22) Dri-Core subfloor, flooring, lighting, Coffered Ceilings, 12 gauge WIRED 7.2.4 SURROUND for home theater/gaming. High ceilings & Large Windows in the basement make it feel bright & open. Upstairs features 3bds, the Primary Bd is spacious with Jetted Tub Ensuite. Basement bdrm with Bath & LARGE REC ROOM make this area completely functional for large FAMILIES! Outside features the HEATED 3 Car GARAGE, MULTIPLE SHEDS, & plenty of space for extra toys like RVS/Quads/Trailers/Company Vehicles, ELEVATED DECK..steps to all ameneties including Elizabeth Finch school, ISLAMIC ACADEMY, Anthony Henday! (id:46923)
Property Details
| MLS® Number | E4438572 |
| Property Type | Single Family |
| Neigbourhood | Carlton |
| Amenities Near By | Park, Schools |
| Features | Flat Site |
| Parking Space Total | 10 |
Building
| Bathroom Total | 3 |
| Bedrooms Total | 4 |
| Amenities | Vinyl Windows |
| Appliances | Dishwasher, Garage Door Opener Remote(s), Garage Door Opener, Hood Fan, Microwave, Refrigerator, Stove, Central Vacuum, Window Coverings |
| Architectural Style | Bi-level |
| Basement Development | Finished |
| Basement Type | Full (finished) |
| Constructed Date | 1996 |
| Construction Style Attachment | Detached |
| Cooling Type | Central Air Conditioning |
| Heating Type | Forced Air |
| Size Interior | 1,414 Ft2 |
| Type | House |
Parking
| Heated Garage | |
| Oversize | |
| Detached Garage |
Land
| Acreage | Yes |
| Land Amenities | Park, Schools |
| Size Irregular | 4047.4 |
| Size Total | 4047.4 M2 |
| Size Total Text | 4047.4 M2 |
Rooms
| Level | Type | Length | Width | Dimensions |
|---|---|---|---|---|
| Basement | Bedroom 4 | Measurements not available | ||
| Main Level | Primary Bedroom | Measurements not available | ||
| Main Level | Bedroom 2 | Measurements not available | ||
| Main Level | Bedroom 3 | Measurements not available |
https://www.realtor.ca/real-estate/28367554/13940-162-av-nw-edmonton-carlton
Contact Us
Contact us for more information

Will M. Tarrabain
Associate
www.willtarrabain.com/
15035 121a Ave Nw
Edmonton, Alberta T5V 1P3
(780) 429-4168




