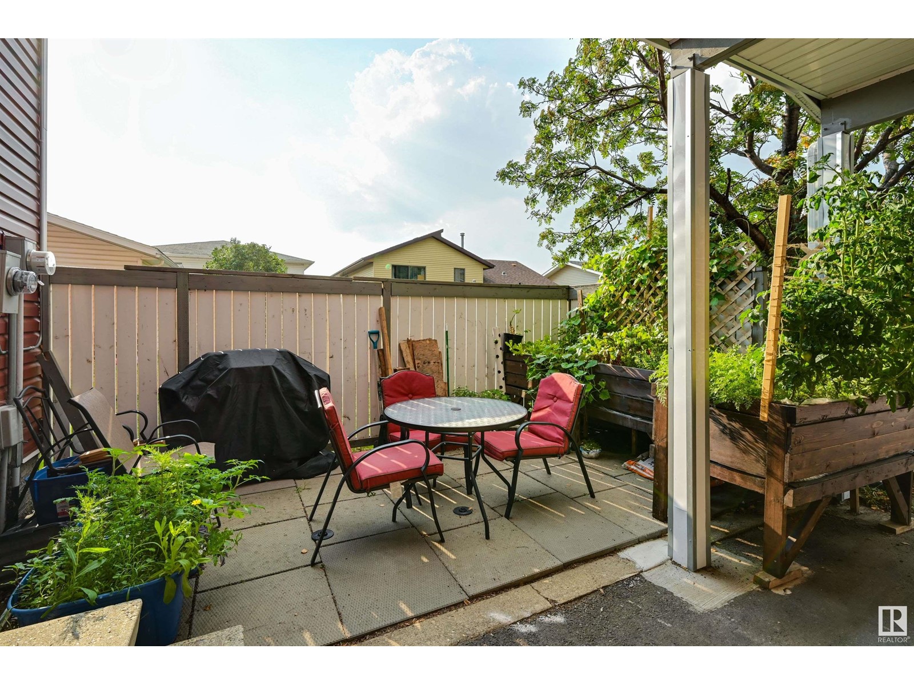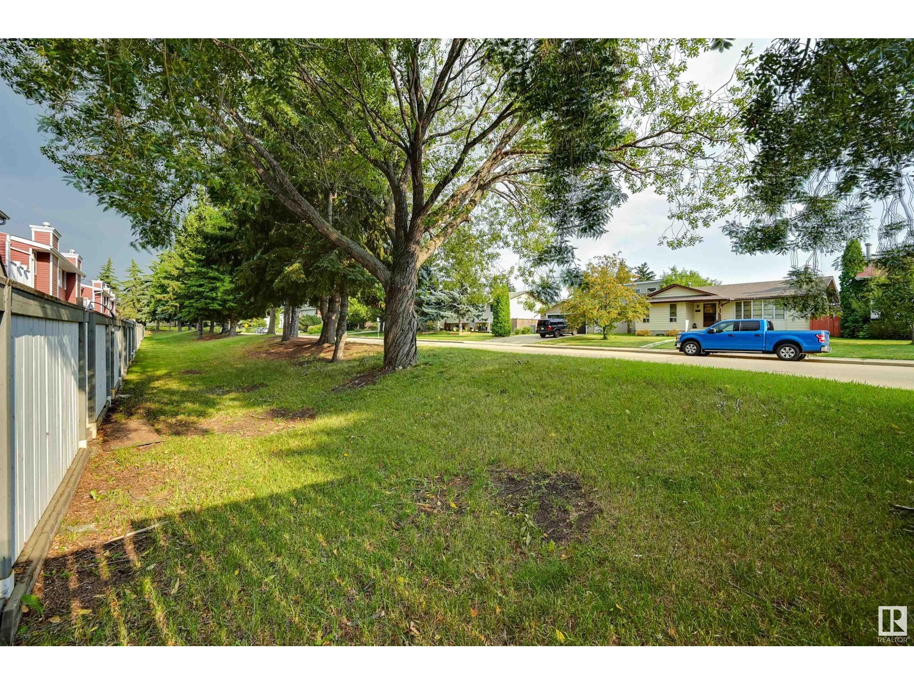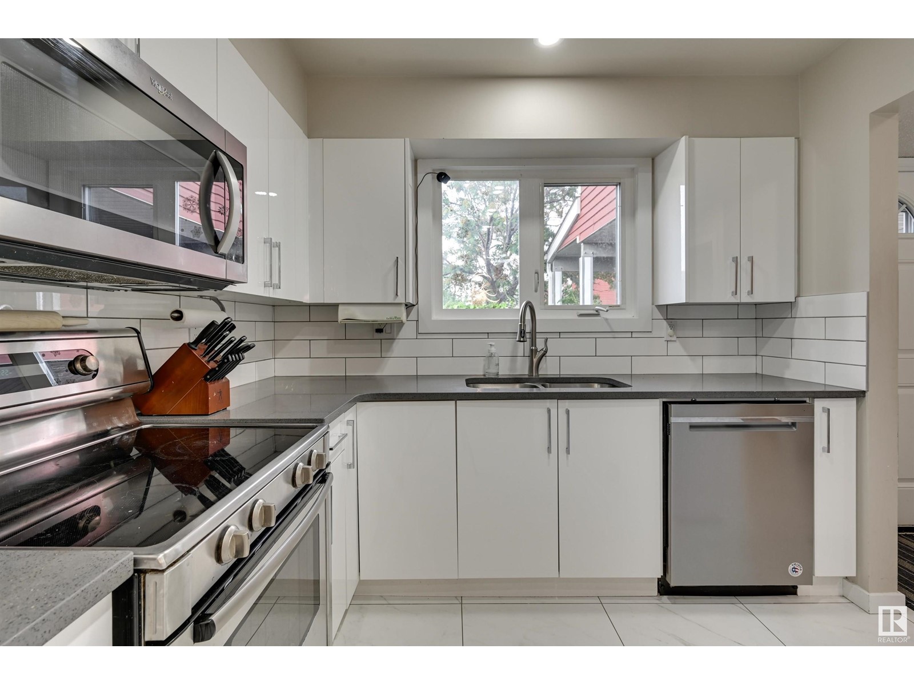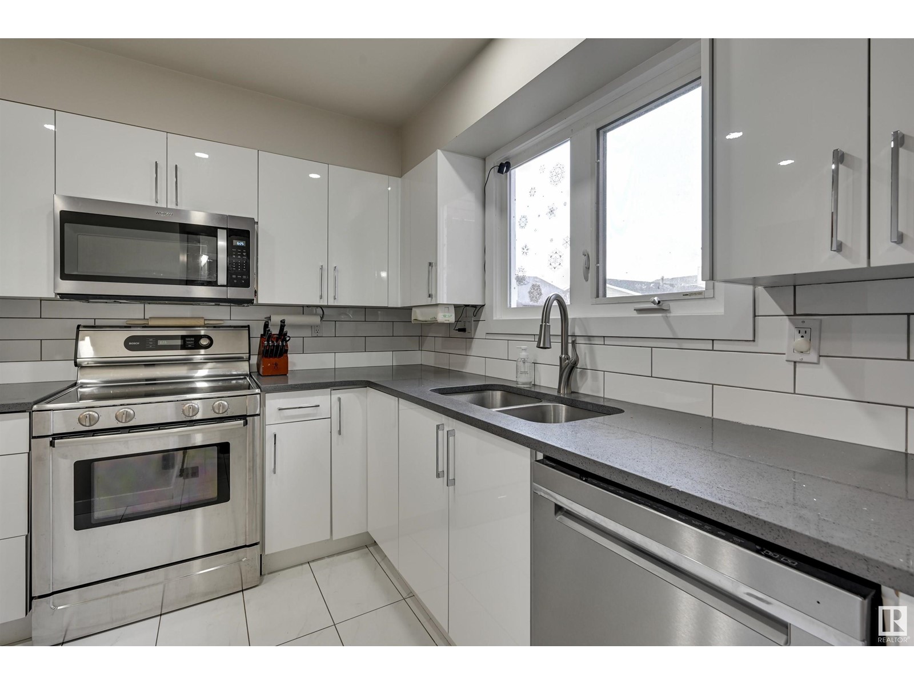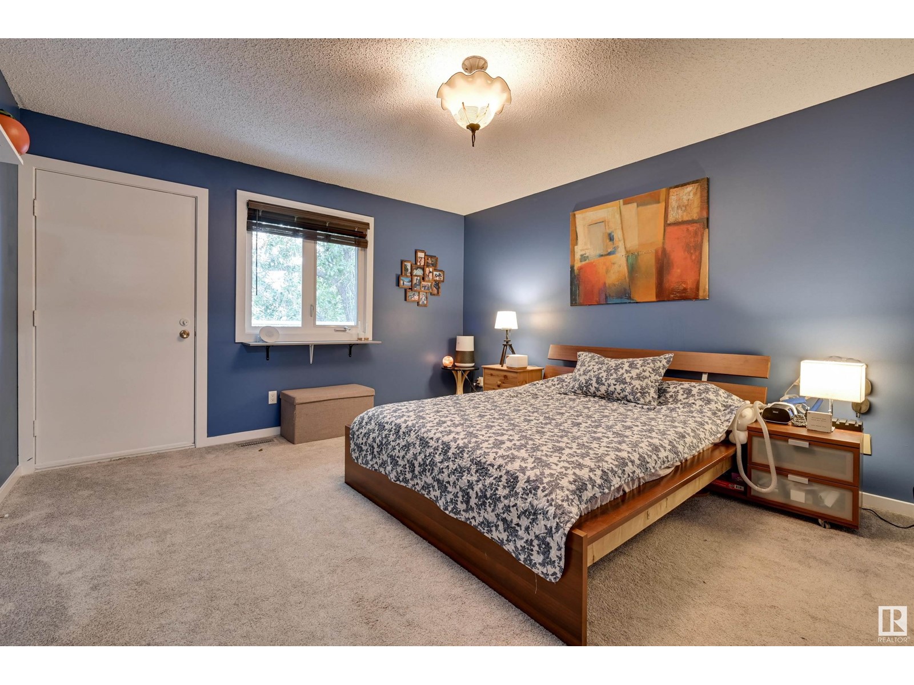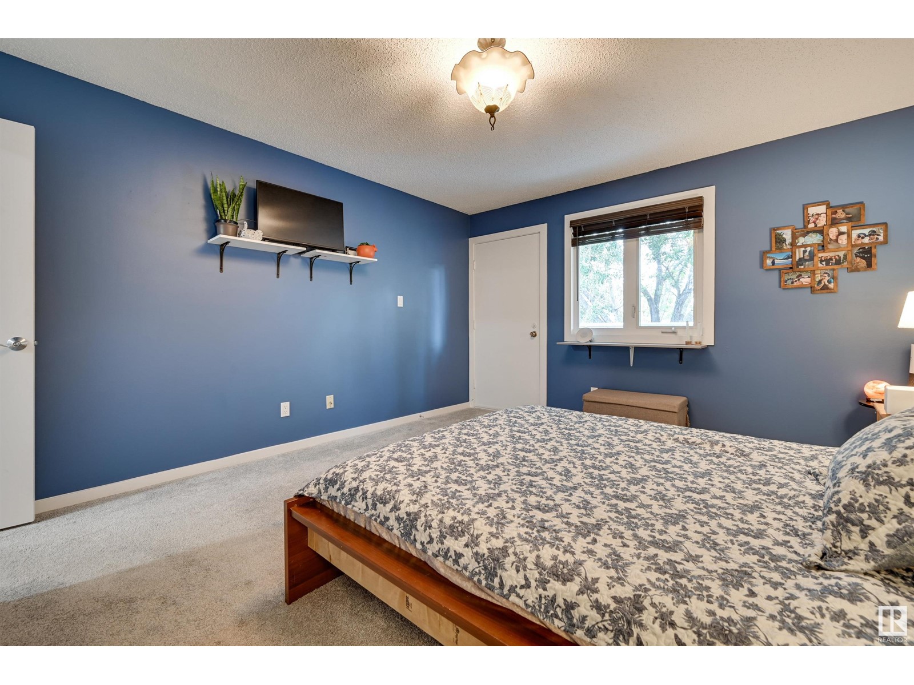#14 1904 48 St Nw Nw Edmonton, Alberta T6L 5H3
$263,000Maintenance, Exterior Maintenance, Insurance, Landscaping, Property Management, Other, See Remarks
$321.11 Monthly
Maintenance, Exterior Maintenance, Insurance, Landscaping, Property Management, Other, See Remarks
$321.11 Monthly2 storey townhouse in Silver Ridge in Pollard Meadows! Over 1350 sq.ft. above grade.... 3 bedroom + 2 bathroom. This end unit was renovated in 2020 with all new flooring, baseboards, lights, a brand new kitchen with stainless steel appliances, new cabinets with quartz countertops + both bathrooms. Main floor also has a 2 piece bathroom & an open dining room (with gas fireplace) & family room space. Move upstairs and the primary bedroom has a walk-in bedroom with a private balcony + 2 nice sized bedrooms. Basement is partially finished with a bedroom, laundry area and storage. The complex has newer siding, windows, and balconies. This unit has 2 outdoor spaces, one fenced and one open perfect for gardening with the south facing sunshine! Come inside and you won't be disappointed! (id:46923)
Property Details
| MLS® Number | E4401209 |
| Property Type | Single Family |
| Neigbourhood | Pollard Meadows |
| AmenitiesNearBy | Schools, Shopping |
| Features | Flat Site, No Smoking Home, Level |
Building
| BathroomTotal | 2 |
| BedroomsTotal | 3 |
| Appliances | Dishwasher, Dryer, Microwave Range Hood Combo, Refrigerator, Stove, Washer, Window Coverings |
| BasementDevelopment | Partially Finished |
| BasementType | Full (partially Finished) |
| ConstructedDate | 1982 |
| ConstructionStyleAttachment | Attached |
| FireplaceFuel | Gas |
| FireplacePresent | Yes |
| FireplaceType | Unknown |
| HalfBathTotal | 1 |
| HeatingType | Forced Air |
| StoriesTotal | 2 |
| SizeInterior | 1364.8638 Sqft |
| Type | Row / Townhouse |
Parking
| Carport |
Land
| Acreage | No |
| FenceType | Fence |
| LandAmenities | Schools, Shopping |
| SizeIrregular | 248.75 |
| SizeTotal | 248.75 M2 |
| SizeTotalText | 248.75 M2 |
Rooms
| Level | Type | Length | Width | Dimensions |
|---|---|---|---|---|
| Basement | Den | 3.52 m | 2.9 m | 3.52 m x 2.9 m |
| Main Level | Living Room | 3.9 m | 3.9 m | 3.9 m x 3.9 m |
| Main Level | Dining Room | 3.91 m | 2.65 m | 3.91 m x 2.65 m |
| Main Level | Kitchen | 3.59 m | 2.75 m | 3.59 m x 2.75 m |
| Main Level | Primary Bedroom | 3.91 m | 3.93 m | 3.91 m x 3.93 m |
| Main Level | Bedroom 2 | 3.86 m | 2.86 m | 3.86 m x 2.86 m |
| Main Level | Bedroom 3 | 3.56 m | 2.77 m | 3.56 m x 2.77 m |
https://www.realtor.ca/real-estate/27270981/14-1904-48-st-nw-nw-edmonton-pollard-meadows
Interested?
Contact us for more information
Dana M. Bradley
Associate
203-14101 West Block Dr
Edmonton, Alberta T5N 1L5









