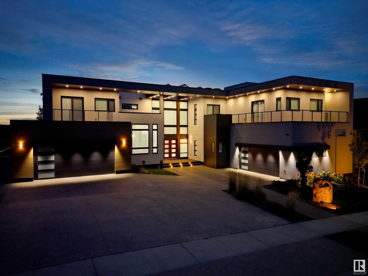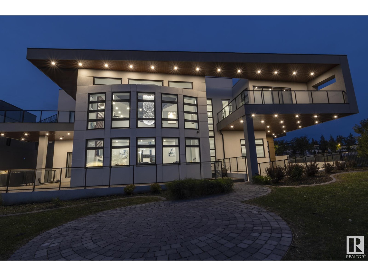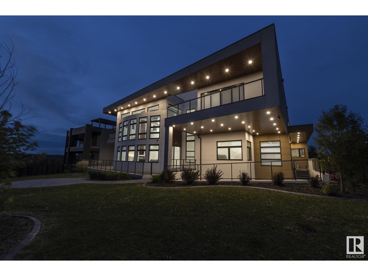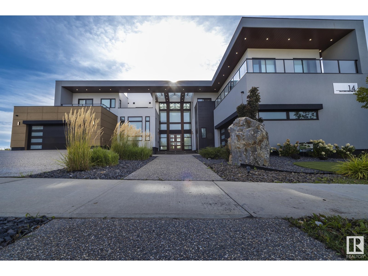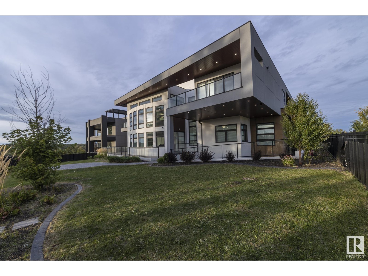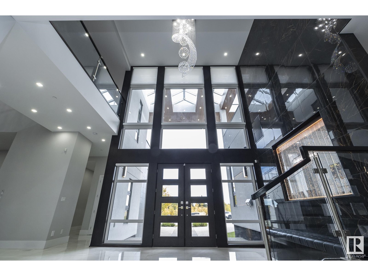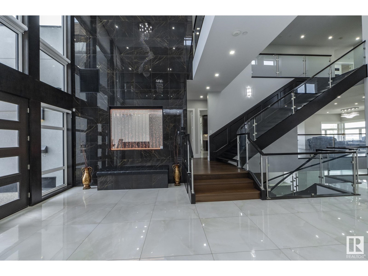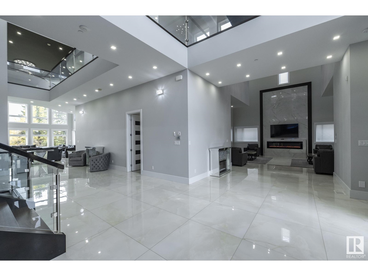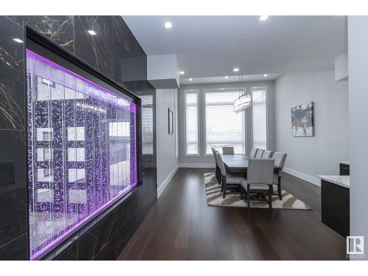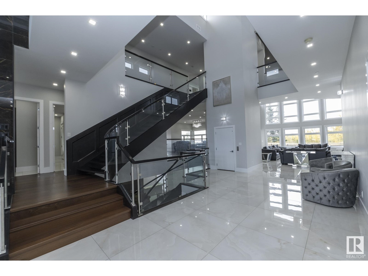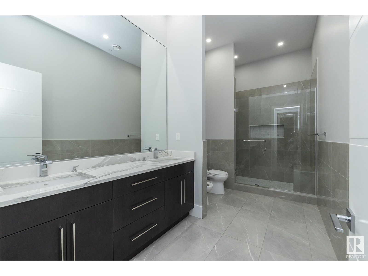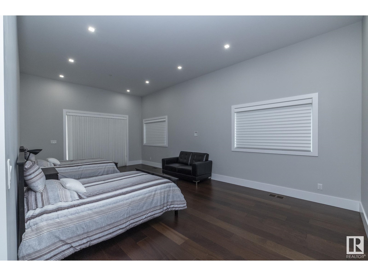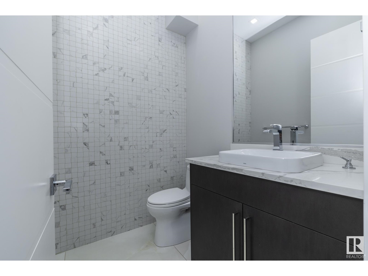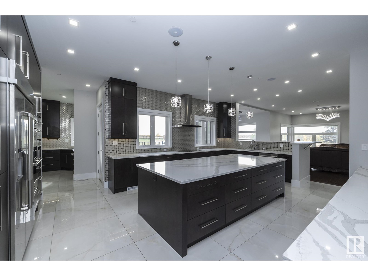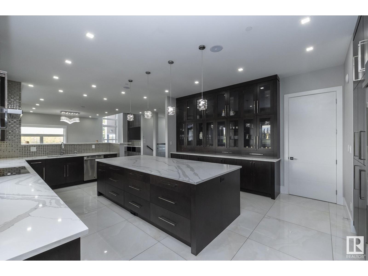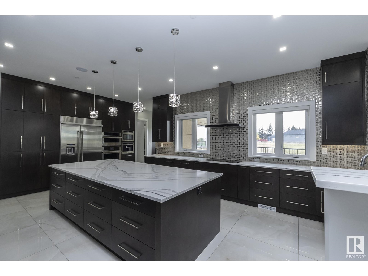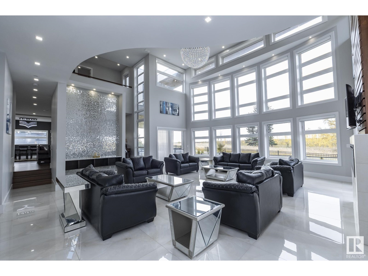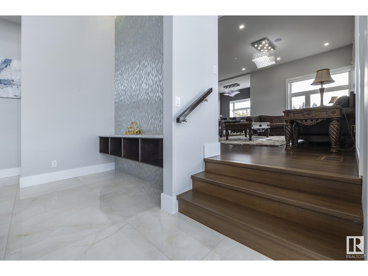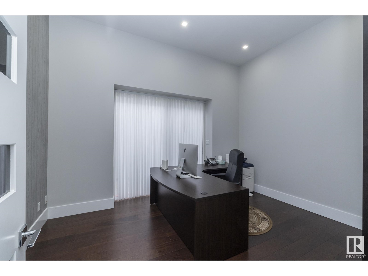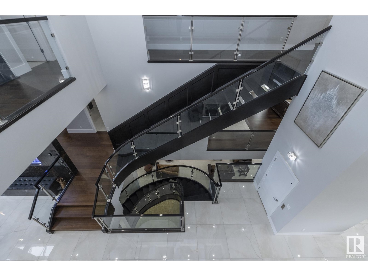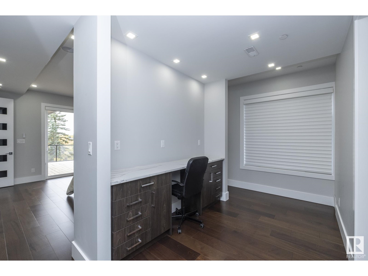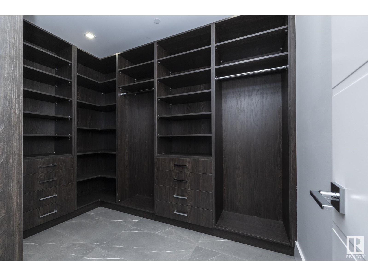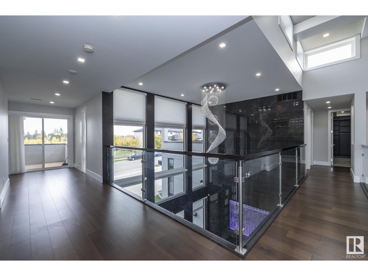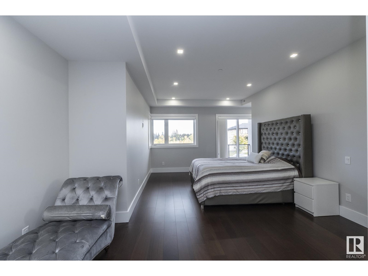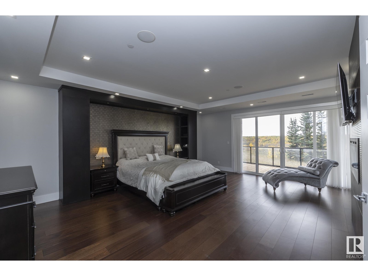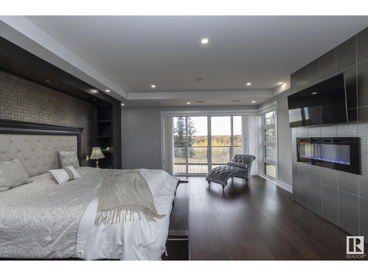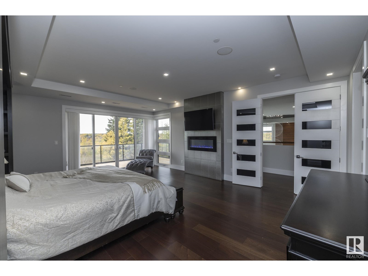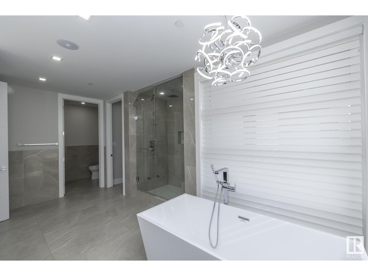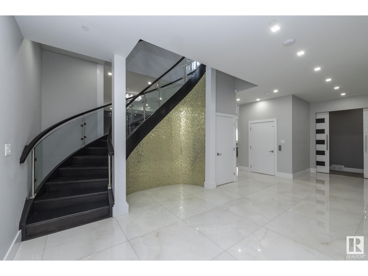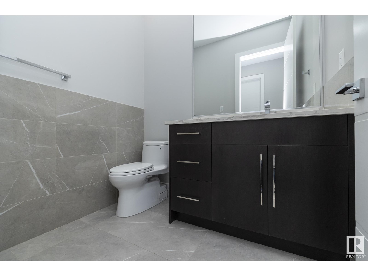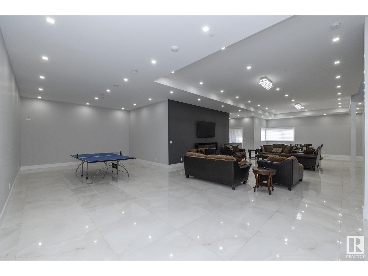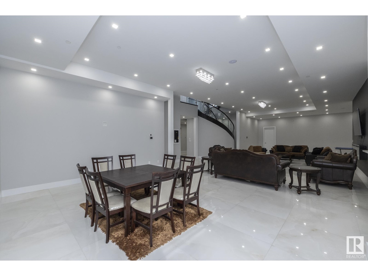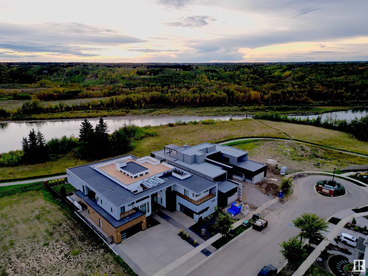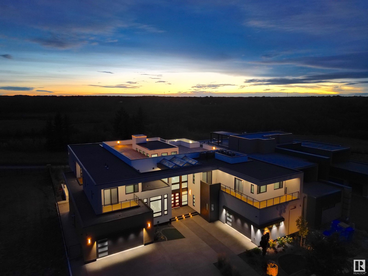#14 3466 Keswick Bv Sw Edmonton, Alberta T6W 3S4
$4,680,000Maintenance,
$497.65 Monthly
Maintenance,
$497.65 MonthlyDiscover an unparalleled lifestyle at The Banks at Hendriks Pointe in Edmonton, Alberta, Canada. This stunning architectural gem boasts nearly 15,000 sqft of luxurious living space, featuring 6 bedrooms & 9 bathrooms across 3 levels, all accessible via a private elevator. Enjoy breathtaking views from two grand formal living rooms & indulge your culinary passions in the chef’s kitchen, complete w/ top-tier appliances and a spacious center island, plus a dedicated spice kitchen. The upper level houses 4 exquisite bedroom suites, each w/ walk-in closets, full ensuites, & private balconies. The owner’s retreat is a true sanctuary, showcasing spectacular river views & an expansive walk-in closet. The highlight is the rooftop patio, offering 360-degree views of the North Saskatchewan River Valley. The lower level features a gym, theatre room, a 6th bedroom suite, and ample living areas, with multiple walkouts to a serene lower patio. Every detail reflects sophisticated craftsmanship, redefining luxury living. (id:46923)
Property Details
| MLS® Number | E4410738 |
| Property Type | Single Family |
| Neigbourhood | Keswick Area |
| Amenities Near By | Golf Course, Public Transit, Schools, Shopping |
| Features | See Remarks, Ravine, Wet Bar, Closet Organizers, No Animal Home, No Smoking Home |
| Structure | Deck, Dog Run - Fenced In, Patio(s) |
| View Type | Ravine View, Valley View |
Building
| Bathroom Total | 9 |
| Bedrooms Total | 6 |
| Amenities | Ceiling - 10ft, Ceiling - 9ft |
| Appliances | Dryer, Hood Fan, Oven - Built-in, Microwave, Stove, Gas Stove(s), Washer, Window Coverings, Refrigerator, Dishwasher |
| Basement Development | Finished |
| Basement Type | Full (finished) |
| Ceiling Type | Vaulted |
| Constructed Date | 2018 |
| Fireplace Fuel | Electric |
| Fireplace Present | Yes |
| Fireplace Type | Unknown |
| Half Bath Total | 3 |
| Heating Type | Forced Air |
| Stories Total | 2 |
| Size Interior | 9,595 Ft2 |
| Type | House |
Parking
| Attached Garage |
Land
| Acreage | No |
| Land Amenities | Golf Course, Public Transit, Schools, Shopping |
| Size Irregular | 2081.3 |
| Size Total | 2081.3 M2 |
| Size Total Text | 2081.3 M2 |
Rooms
| Level | Type | Length | Width | Dimensions |
|---|---|---|---|---|
| Basement | Bedroom 6 | 5.7m x 5.2m | ||
| Basement | Recreation Room | 12m x 17m | ||
| Basement | Media | 7.6m x 8.6m | ||
| Main Level | Living Room | 6.0m x 7.4m | ||
| Main Level | Dining Room | 4.3m x 5.7m | ||
| Main Level | Kitchen | 5.2m x 7.4m | ||
| Main Level | Family Room | 9.3m x 6.7m | ||
| Main Level | Bedroom 2 | 6.8m x 7.7m | ||
| Upper Level | Primary Bedroom | 5.2m x 6.7m | ||
| Upper Level | Bedroom 3 | 6.7m x 7.5m | ||
| Upper Level | Bedroom 4 | 5.8m x 10m | ||
| Upper Level | Bedroom 5 | 4.7m x 4.6m | ||
| Upper Level | Office | 4.7m x 2.4m |
https://www.realtor.ca/real-estate/27553080/14-3466-keswick-bv-sw-edmonton-keswick-area
Contact Us
Contact us for more information

Mathew T. Haupt
Associate
www.hauptrealty.com/
www.facebook.com/mathewhauptrealty/
1400-10665 Jasper Ave Nw
Edmonton, Alberta T5J 3S9
(403) 262-7653

Dane Phaneuf
Associate
1400-10665 Jasper Ave Nw
Edmonton, Alberta T5J 3S9
(403) 262-7653

