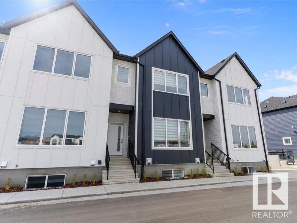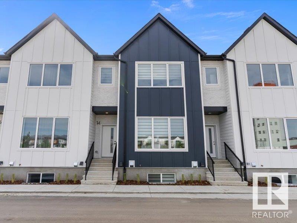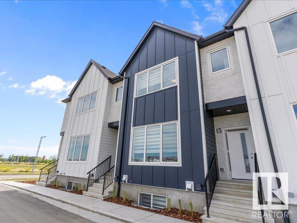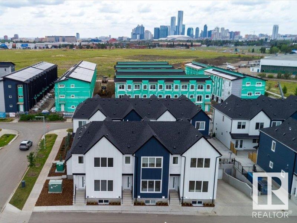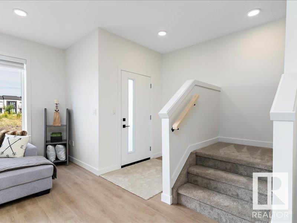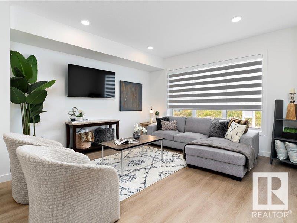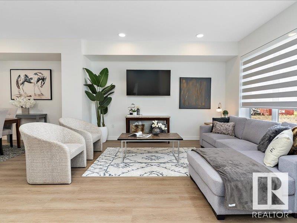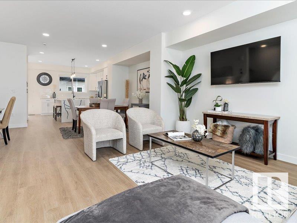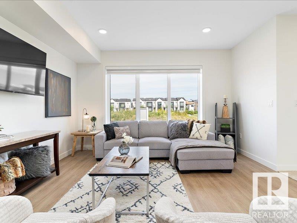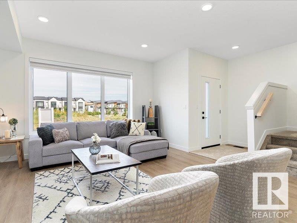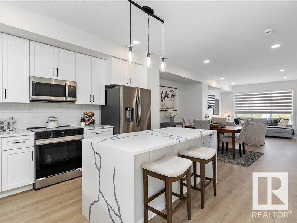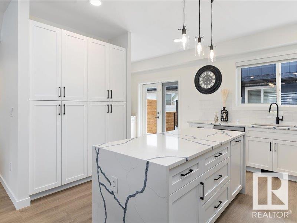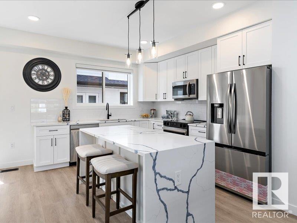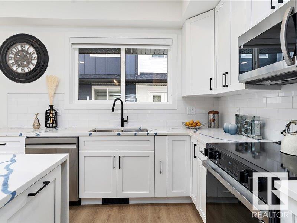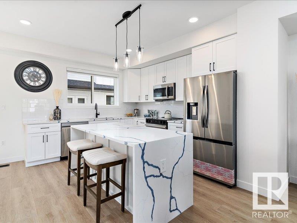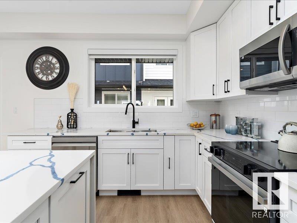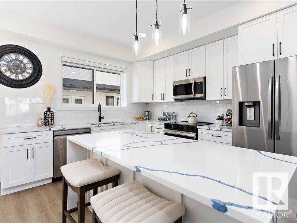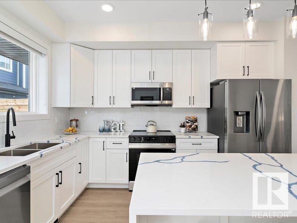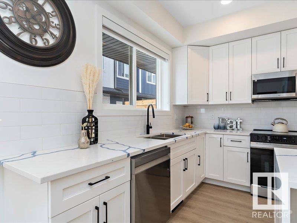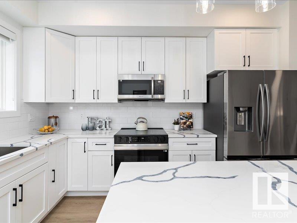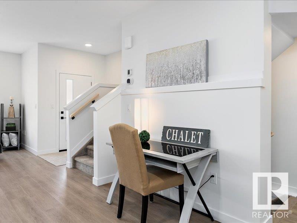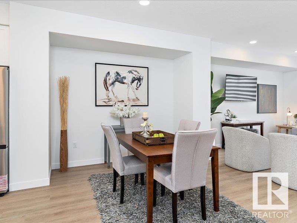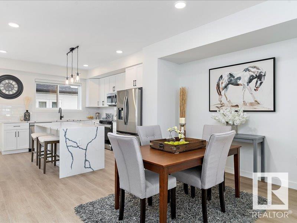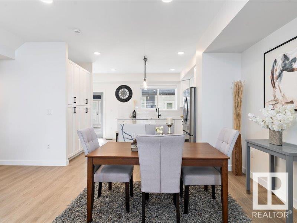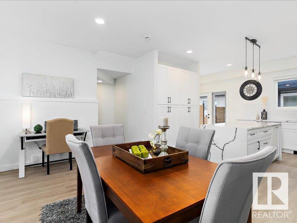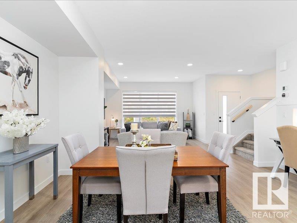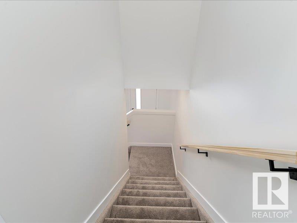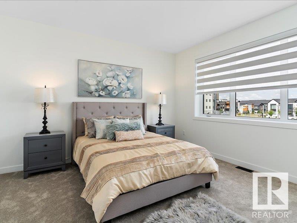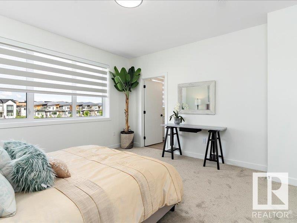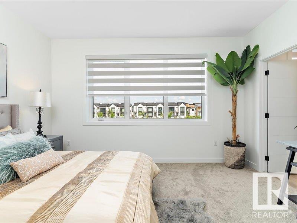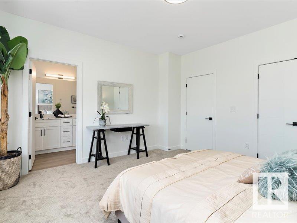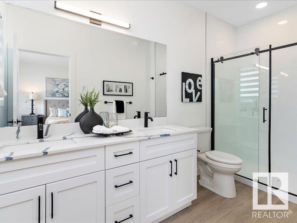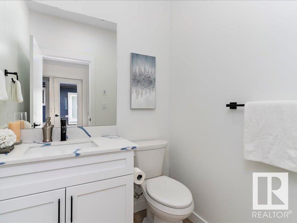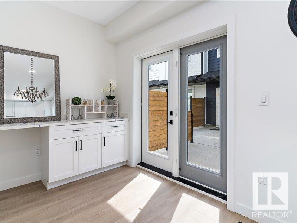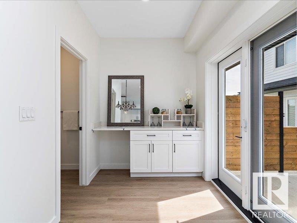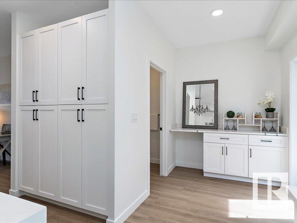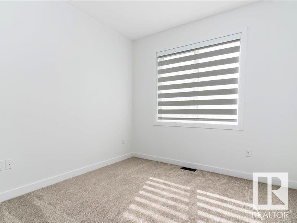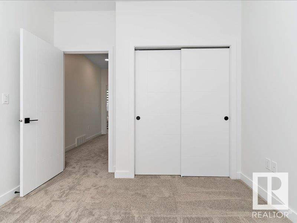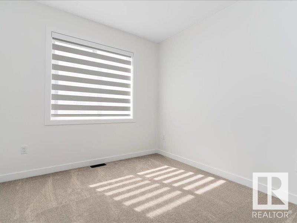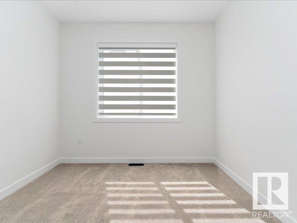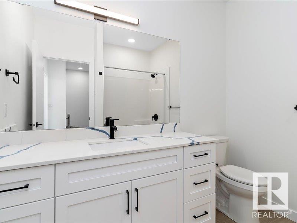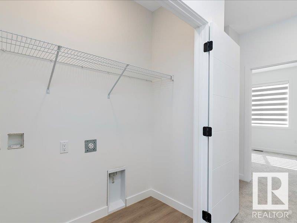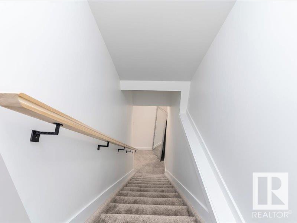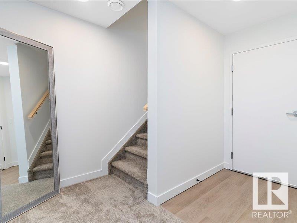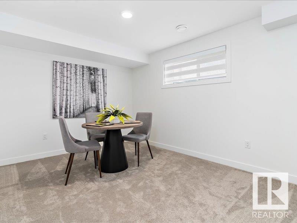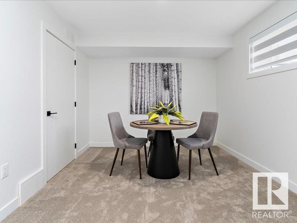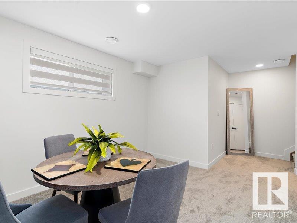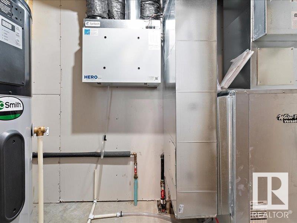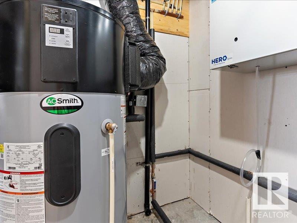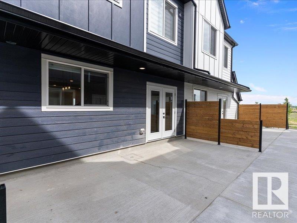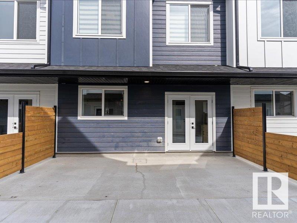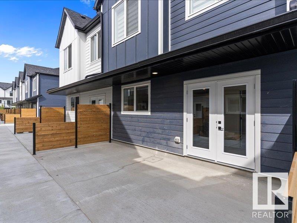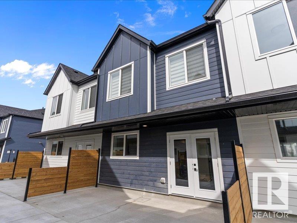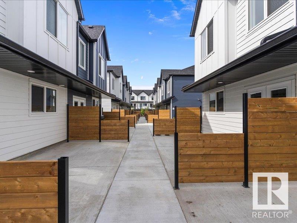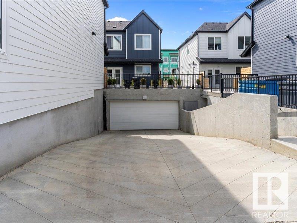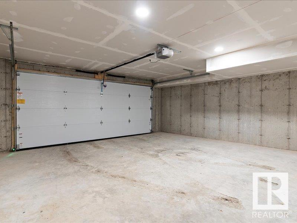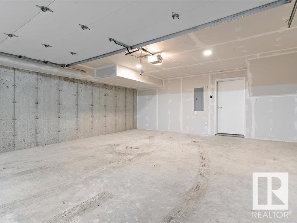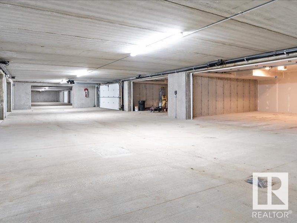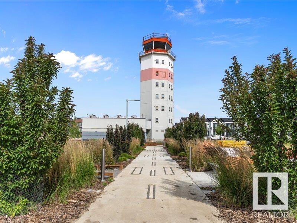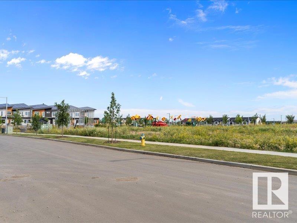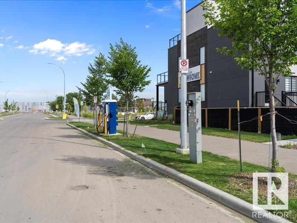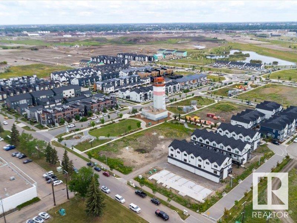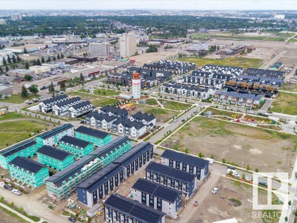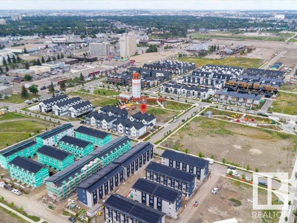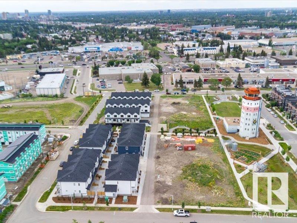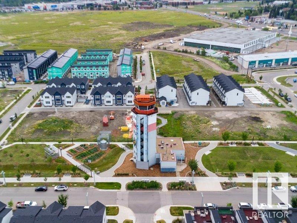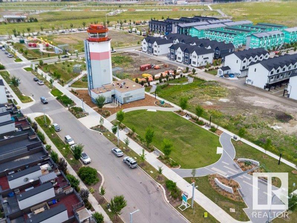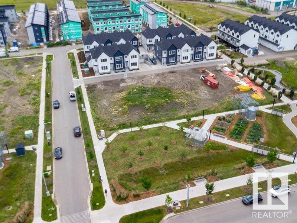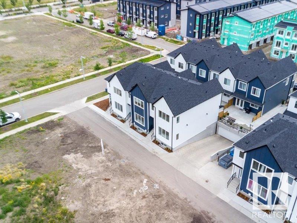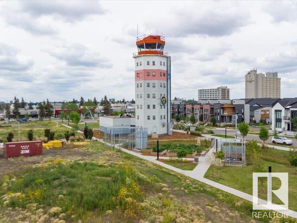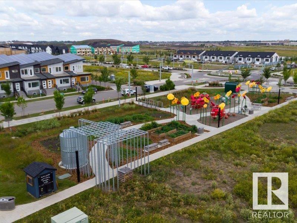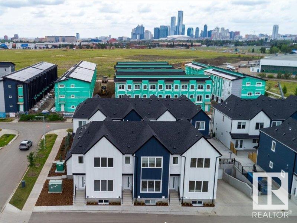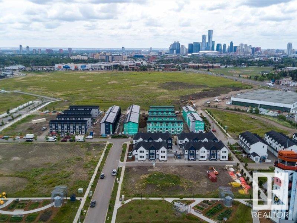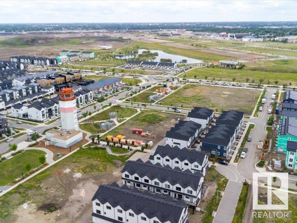#14 7066 Fane Rd Nw Nw Edmonton, Alberta T5G 3A4
$519,900Maintenance, Exterior Maintenance, Landscaping, Property Management, Other, See Remarks
$222 Monthly
Maintenance, Exterior Maintenance, Landscaping, Property Management, Other, See Remarks
$222 MonthlyBrand New bareland 1628 sq.ft townhouse located in historical Blatchford, just minutes from downtown. Step inside this sophisticated urban oasis with top of the line finishings including 9ft ceilings, luxury vinyl plank flooring, custom Zebra blinds, 4 stainless steel appliances (ceran-top stove), granite countertops & waterfall centre island, gorgeous white cabinets, additional bar area - great for entertaining & extra storage. Upstairs features 3 spacious bedrooms, 2.5 bathrooms all with upgraded fixtures, ensuite has his & her sinks as well as double glass shower. This home is also Eco friendly with geothermal heating and cooling system. Fully finished basement is perfect for entertaining, extra bedroom or storage which leads to the double attached garage. This vibrant community is close to Kingsway Mall, grocery stores, restaurants and public transportation. There a 2 parks steps from the front door and an EV Station a couple blocks away. Come see this iconic Edmonton landmark. (id:46923)
Open House
This property has open houses!
1:00 pm
Ends at:3:00 pm
Property Details
| MLS® Number | E4448104 |
| Property Type | Single Family |
| Neigbourhood | Blatchford Area |
| Amenities Near By | Playground, Public Transit, Schools, Shopping |
| Features | See Remarks, Flat Site, Park/reserve, No Animal Home, No Smoking Home |
| Structure | Patio(s) |
Building
| Bathroom Total | 3 |
| Bedrooms Total | 3 |
| Amenities | Ceiling - 9ft |
| Appliances | Dishwasher, Garage Door Opener Remote(s), Garage Door Opener, Microwave Range Hood Combo, Refrigerator, Stove |
| Basement Development | Finished |
| Basement Type | Full (finished) |
| Constructed Date | 2024 |
| Construction Style Attachment | Attached |
| Half Bath Total | 1 |
| Heating Type | Coil Fan |
| Stories Total | 2 |
| Size Interior | 1,629 Ft2 |
| Type | Row / Townhouse |
Parking
| Attached Garage |
Land
| Acreage | No |
| Land Amenities | Playground, Public Transit, Schools, Shopping |
Rooms
| Level | Type | Length | Width | Dimensions |
|---|---|---|---|---|
| Lower Level | Recreation Room | 5.96 m | 3.1 m | 5.96 m x 3.1 m |
| Main Level | Living Room | 4.73 m | 4.35 m | 4.73 m x 4.35 m |
| Main Level | Dining Room | 4.76 m | 2.79 m | 4.76 m x 2.79 m |
| Main Level | Kitchen | 4.44 m | 3.77 m | 4.44 m x 3.77 m |
| Main Level | Pantry | 2.69 m | 2.03 m | 2.69 m x 2.03 m |
| Upper Level | Primary Bedroom | 4.27 m | 4.14 m | 4.27 m x 4.14 m |
| Upper Level | Bedroom 2 | 3.76 m | 3.01 m | 3.76 m x 3.01 m |
| Upper Level | Bedroom 3 | 3.29 m | 3.05 m | 3.29 m x 3.05 m |
| Upper Level | Laundry Room | 2.72 m | 0.89 m | 2.72 m x 0.89 m |
https://www.realtor.ca/real-estate/28615399/14-7066-fane-rd-nw-nw-edmonton-blatchford-area
Contact Us
Contact us for more information
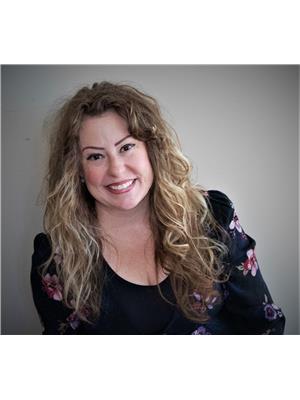
Taryn E. Berndt
Associate
203-45 St. Thomas St
St Albert, Alberta T8N 6Z1
(780) 458-5595
(780) 460-2205

