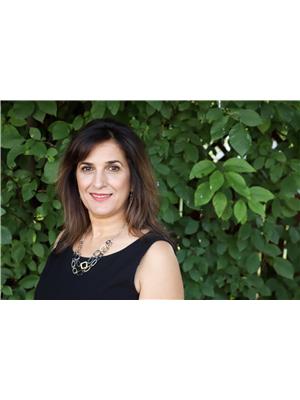#140 16903 68 St Nw Edmonton, Alberta T5Z 0R1
$399,000Maintenance, Exterior Maintenance, Insurance, Property Management, Other, See Remarks
$264.75 Monthly
Maintenance, Exterior Maintenance, Insurance, Property Management, Other, See Remarks
$264.75 MonthlyStunning 3-storey townhouse with GREENSPACE AND POND VIEWS, in desirable Schonsee! Step into this 2018-built modern home in excellent condition, and enjoy the serenity of nature at your doorstep! The lower level offers a spacious double garage and a bright cozy den. The main level features an open concept, 9-ft ceilings, a ton of natural light, and a good-size balcony overlooking the wetland. Gorgeous chef's kitchen with granite countertops, a massive island, st steel appliances, and plenty of cupboard space. Beautiful living room with stylish shelving and electric fireplace. Big dining room perfect for your family gatherings. A separate laundry room and a half bath complete the main level. Upstairs is a large Primary with walk-in closet and a comfortable 3-piece ensuite. Two more generous-sized bedrooms and a 4-piece bathroom complete the upper level. Plenty of storage space throughout. Lots of windows that flood the home with natural light. Unbeatable, quiet location close to major routes and amenities! (id:46923)
Property Details
| MLS® Number | E4447653 |
| Property Type | Single Family |
| Neigbourhood | Schonsee |
| Amenities Near By | Park, Playground, Schools, Shopping |
| Community Features | Lake Privileges |
| Features | Park/reserve |
| Structure | Deck |
| Water Front Type | Waterfront On Lake |
Building
| Bathroom Total | 3 |
| Bedrooms Total | 3 |
| Appliances | Dishwasher, Dryer, Garage Door Opener Remote(s), Garage Door Opener, Microwave Range Hood Combo, Refrigerator, Stove, Washer, Window Coverings |
| Basement Type | None |
| Constructed Date | 2018 |
| Construction Style Attachment | Attached |
| Fireplace Fuel | Electric |
| Fireplace Present | Yes |
| Fireplace Type | Unknown |
| Half Bath Total | 1 |
| Heating Type | Forced Air |
| Stories Total | 3 |
| Size Interior | 1,529 Ft2 |
| Type | Row / Townhouse |
Parking
| Attached Garage |
Land
| Acreage | No |
| Land Amenities | Park, Playground, Schools, Shopping |
Rooms
| Level | Type | Length | Width | Dimensions |
|---|---|---|---|---|
| Lower Level | Den | 3.28 m | 2.03 m | 3.28 m x 2.03 m |
| Main Level | Living Room | 4.48 m | 4.09 m | 4.48 m x 4.09 m |
| Main Level | Dining Room | 2.95 m | 2.46 m | 2.95 m x 2.46 m |
| Main Level | Kitchen | 3.72 m | 2.9 m | 3.72 m x 2.9 m |
| Upper Level | Primary Bedroom | 4.13 m | 3.53 m | 4.13 m x 3.53 m |
| Upper Level | Bedroom 2 | 3.03 m | 2.92 m | 3.03 m x 2.92 m |
| Upper Level | Bedroom 3 | 3.04 m | 2.83 m | 3.04 m x 2.83 m |
https://www.realtor.ca/real-estate/28603097/140-16903-68-st-nw-edmonton-schonsee
Contact Us
Contact us for more information

Samia M. Seifeddine
Associate
(780) 484-9558
www.samiasells.com/
www.facebook.com/samiasellsEdmonton/
www.linkedin.com/in/samia-seifeddine-b-a-m-a-8335812a/
201-5607 199 St Nw
Edmonton, Alberta T6M 0M8
(780) 481-2950
(780) 481-1144




















































