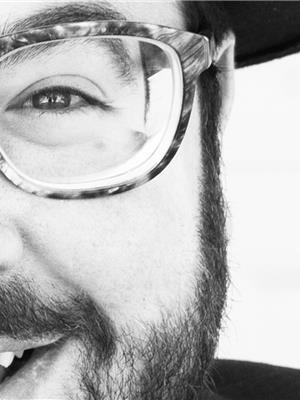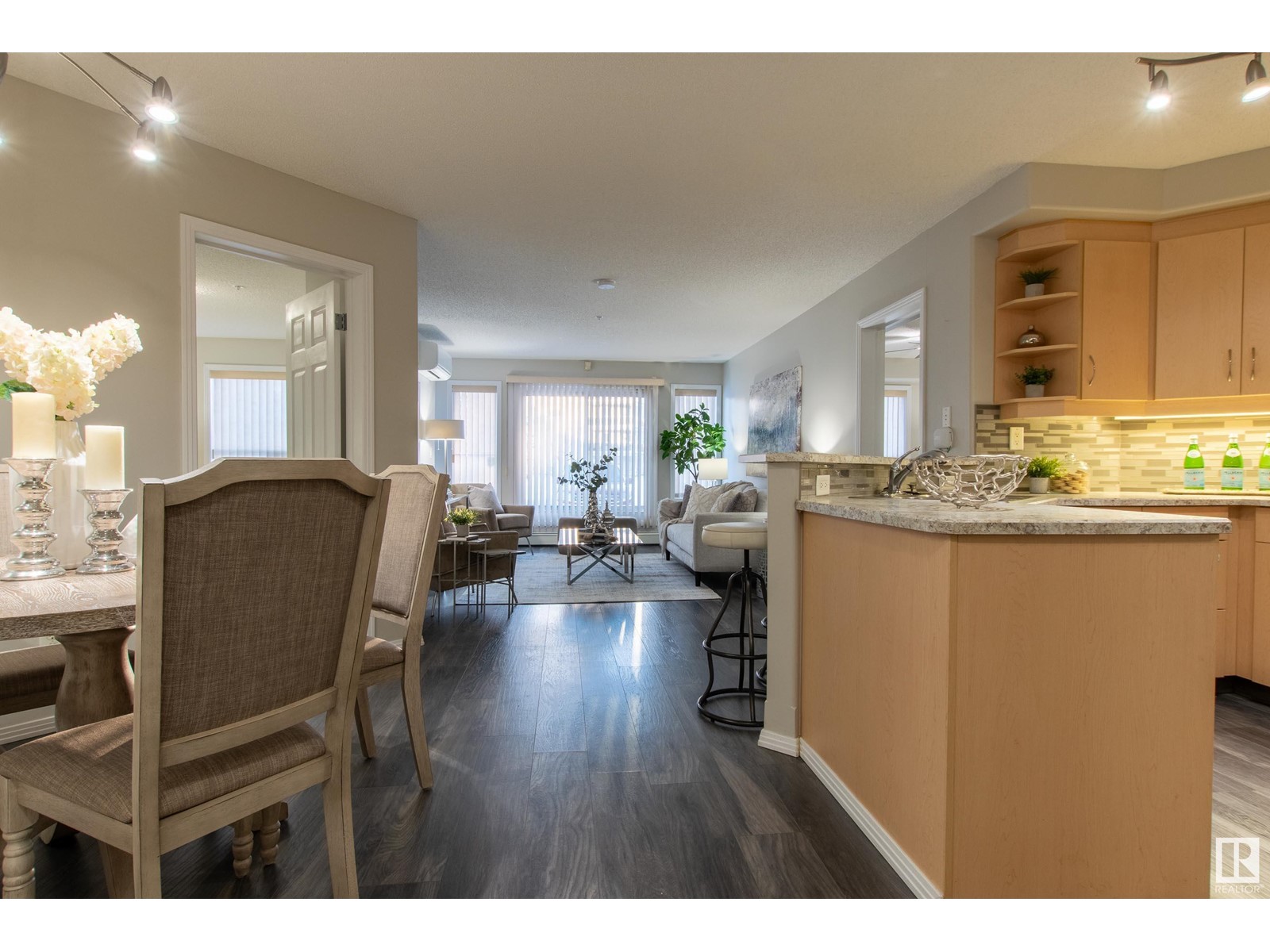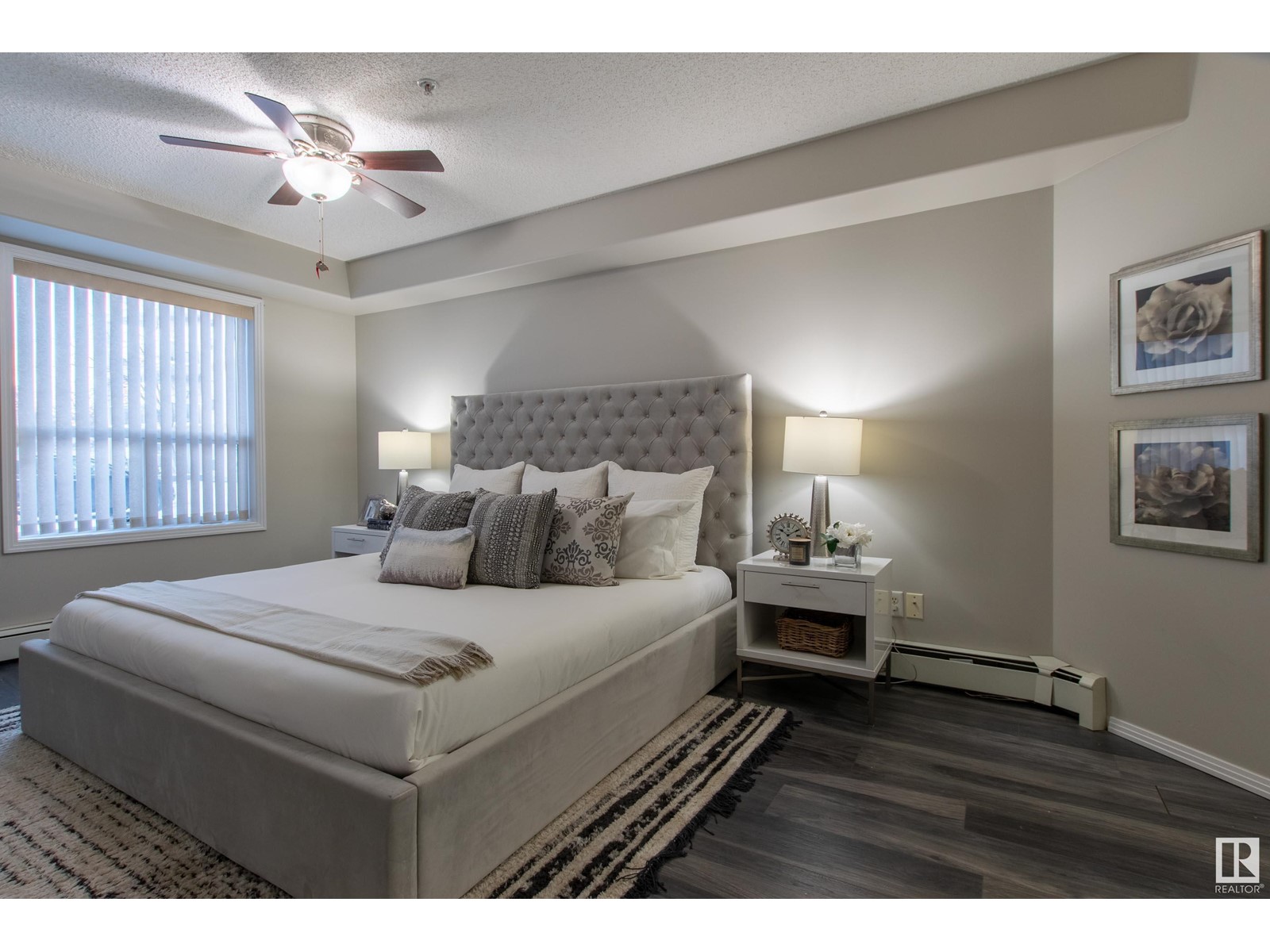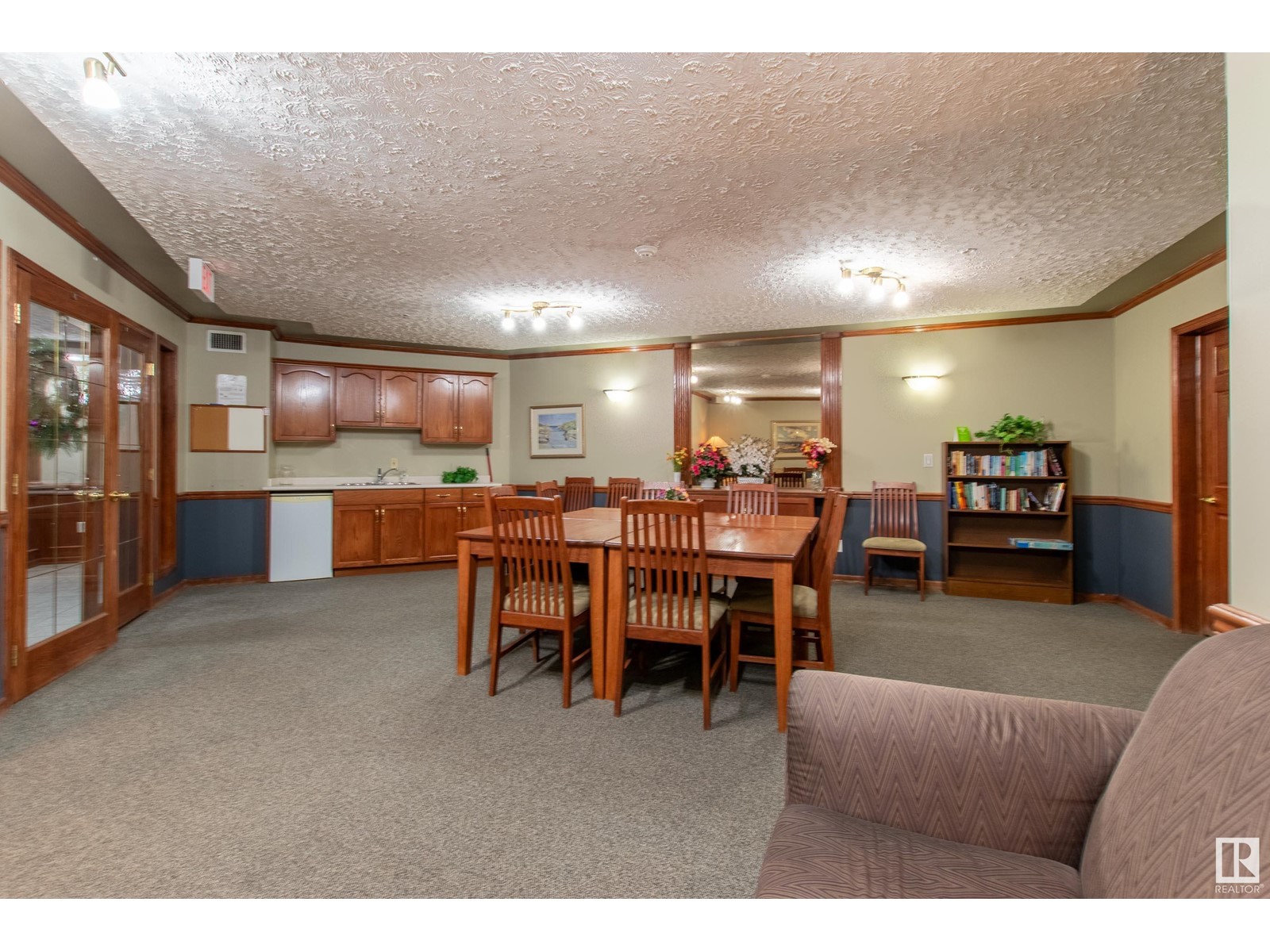#140 9704 174 St Nw Edmonton, Alberta T5T 0G3
$210,000Maintenance, Exterior Maintenance, Heat, Insurance, Common Area Maintenance, Landscaping, Other, See Remarks, Property Management, Water
$675.81 Monthly
Maintenance, Exterior Maintenance, Heat, Insurance, Common Area Maintenance, Landscaping, Other, See Remarks, Property Management, Water
$675.81 MonthlyStep into this like-new, main-floor gem! This 2-bedroom, 2-bathroom unit boasts an open floor plan with a stylish maple kitchen featuring new counter tops. The kitchen flows seamlessly into the dining and living areas. Enjoy newer appliances, toilets, air conditioning 2022 to 2024 as well as a ceiling fan, and convenient in-suite laundry. The primary suite features a 4-piece ensuite, while the second bathroom offers a walk-in shower for added comfort. Perks include titled underground parking with storage, an outdoor stall, a car wash, plus access to exercise and social rooms (with a cozy library!) in all buildings via the underground parkade. Step directly from your private, serene patio to BBQ or take your pup for a stroll. Located near major shopping and public transit, this home is ready for quick possession. This is the most exciting condo you will see! (id:46923)
Property Details
| MLS® Number | E4416459 |
| Property Type | Single Family |
| Neigbourhood | Terra Losa |
| Amenities Near By | Playground, Public Transit, Shopping |
| Features | No Animal Home, No Smoking Home |
| Parking Space Total | 2 |
| Structure | Patio(s) |
Building
| Bathroom Total | 2 |
| Bedrooms Total | 2 |
| Appliances | Dishwasher, Fan, Microwave Range Hood Combo, Refrigerator, Washer/dryer Stack-up, Stove, Window Coverings |
| Basement Type | None |
| Constructed Date | 2002 |
| Cooling Type | Central Air Conditioning |
| Fire Protection | Smoke Detectors, Sprinkler System-fire |
| Heating Type | Baseboard Heaters, Hot Water Radiator Heat |
| Size Interior | 931 Ft2 |
| Type | Apartment |
Parking
| Stall | |
| Underground |
Land
| Acreage | No |
| Land Amenities | Playground, Public Transit, Shopping |
| Size Irregular | 76.9 |
| Size Total | 76.9 M2 |
| Size Total Text | 76.9 M2 |
Rooms
| Level | Type | Length | Width | Dimensions |
|---|---|---|---|---|
| Main Level | Living Room | 5.01 m | 3.95 m | 5.01 m x 3.95 m |
| Main Level | Dining Room | 2.54 m | 1.35 m | 2.54 m x 1.35 m |
| Main Level | Kitchen | 3.07 m | 2.78 m | 3.07 m x 2.78 m |
| Main Level | Primary Bedroom | 5.14 m | 3 m | 5.14 m x 3 m |
| Main Level | Bedroom 2 | 4.31 m | 2.86 m | 4.31 m x 2.86 m |
| Main Level | Laundry Room | 2.7 m | 1.61 m | 2.7 m x 1.61 m |
https://www.realtor.ca/real-estate/27750284/140-9704-174-st-nw-edmonton-terra-losa
Contact Us
Contact us for more information

Murray A. Glick
Associate
(780) 481-1144
www.glickandglick.com/
twitter.com/murrayglick?lang=en
glickandglick.com/
ca.linkedin.com/in/murray-glick-266b2b10
201-5607 199 St Nw
Edmonton, Alberta T6M 0M8
(780) 481-2950
(780) 481-1144

Seth A. Glick
Associate
(780) 481-1144
linktr.ee/glickandglick
twitter.com/pokerclack
www.facebook.com/Glickandglick
www.linkedin.com/in/sethglick/
www.instagram.com/pokerclack
www.youtube.com/@GlickandGlick
201-5607 199 St Nw
Edmonton, Alberta T6M 0M8
(780) 481-2950
(780) 481-1144




























