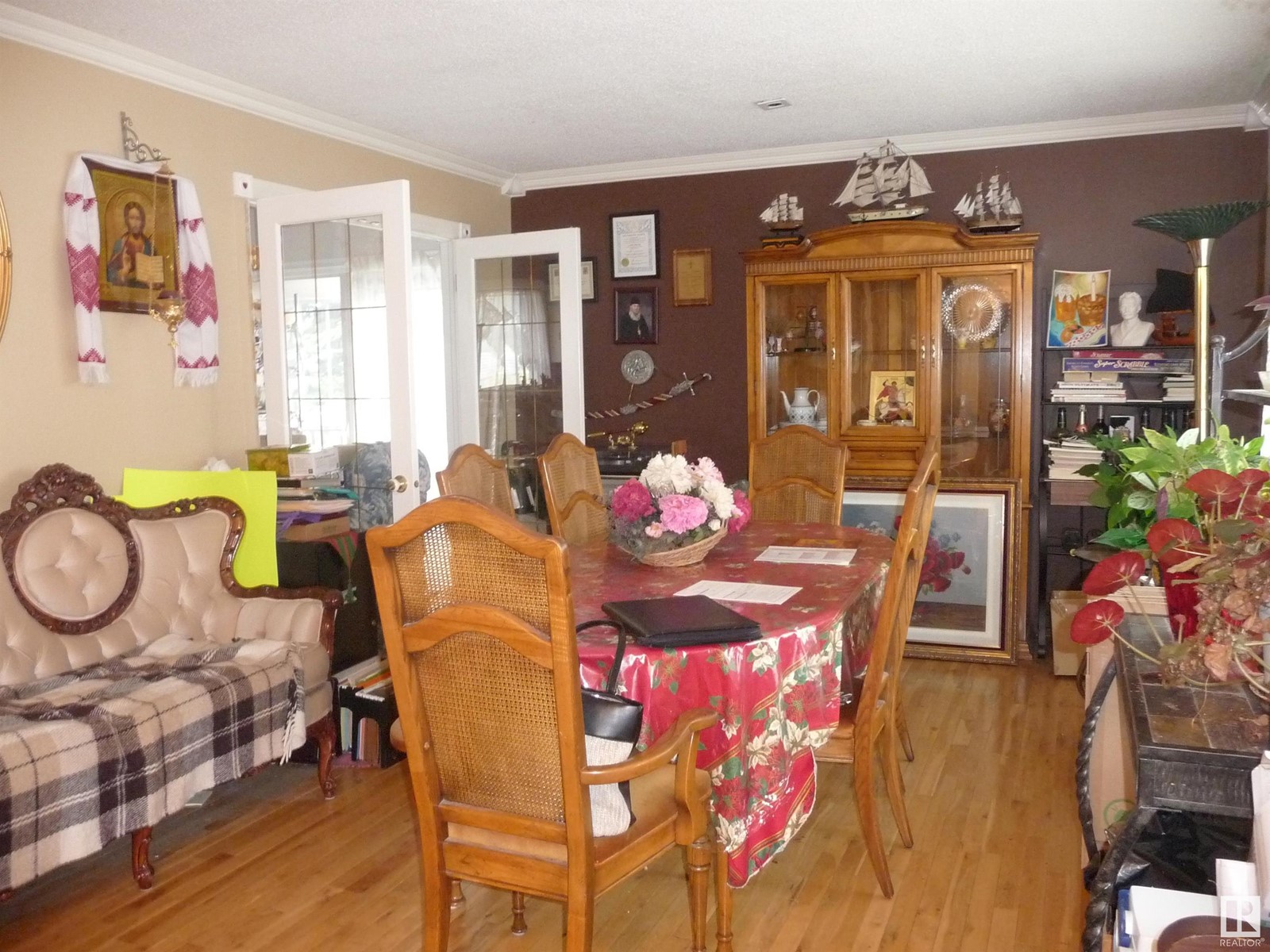(780) 233-8446
travis@ontheballrealestate.com
14003 71 St Nw Edmonton, Alberta T5C 0N3
4 Bedroom
2 Bathroom
1734.3889 sqft
Central Air Conditioning
Forced Air
$399,900
Large family home in need of a loving new owner. Main level has living room, dining room, & kitchen overlooking family room. Upper level has 3 bedrooms & a family bathroom. Third level has a family room with wood burning stove, 4th bedroom, full bathroom, & separate entrance at grade level. Fourth level has a fifth bedroom with another connecting room. Loads of room here! Super convenient neighbourhood walking distance to Londonderry Mall, all three levels of schools, public library, public transportation (id:46923)
Property Details
| MLS® Number | E4388849 |
| Property Type | Single Family |
| Neigbourhood | Kilkenny |
| AmenitiesNearBy | Public Transit, Schools, Shopping |
| CommunityFeatures | Public Swimming Pool |
| Features | Corner Site, No Animal Home, No Smoking Home |
| Structure | Deck |
Building
| BathroomTotal | 2 |
| BedroomsTotal | 4 |
| Appliances | Dishwasher, Dryer, Freezer, Microwave, Stove, Washer, Refrigerator |
| BasementDevelopment | Partially Finished |
| BasementType | Full (partially Finished) |
| ConstructedDate | 1967 |
| ConstructionStyleAttachment | Detached |
| CoolingType | Central Air Conditioning |
| HeatingType | Forced Air |
| SizeInterior | 1734.3889 Sqft |
| Type | House |
Parking
| Attached Garage |
Land
| Acreage | No |
| FenceType | Fence |
| LandAmenities | Public Transit, Schools, Shopping |
| SizeIrregular | 583.13 |
| SizeTotal | 583.13 M2 |
| SizeTotalText | 583.13 M2 |
Rooms
| Level | Type | Length | Width | Dimensions |
|---|---|---|---|---|
| Lower Level | Family Room | Measurements not available | ||
| Lower Level | Bedroom 4 | Measurements not available | ||
| Main Level | Living Room | Measurements not available | ||
| Main Level | Dining Room | Measurements not available | ||
| Main Level | Kitchen | Measurements not available | ||
| Upper Level | Primary Bedroom | Measurements not available | ||
| Upper Level | Bedroom 2 | Measurements not available | ||
| Upper Level | Bedroom 3 | Measurements not available |
https://www.realtor.ca/real-estate/26935716/14003-71-st-nw-edmonton-kilkenny
Interested?
Contact us for more information
Judy S. Shewchuk
Associate
Homes & Gardens Real Estate Limited
3659 99 St Nw
Edmonton, Alberta T6E 6K5
3659 99 St Nw
Edmonton, Alberta T6E 6K5





