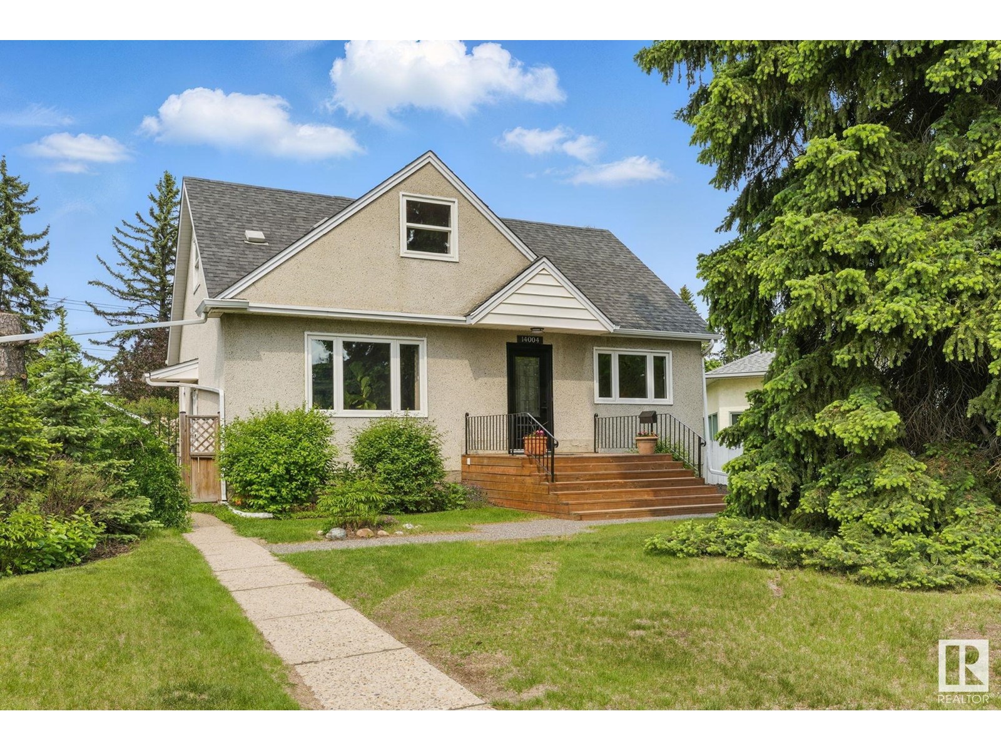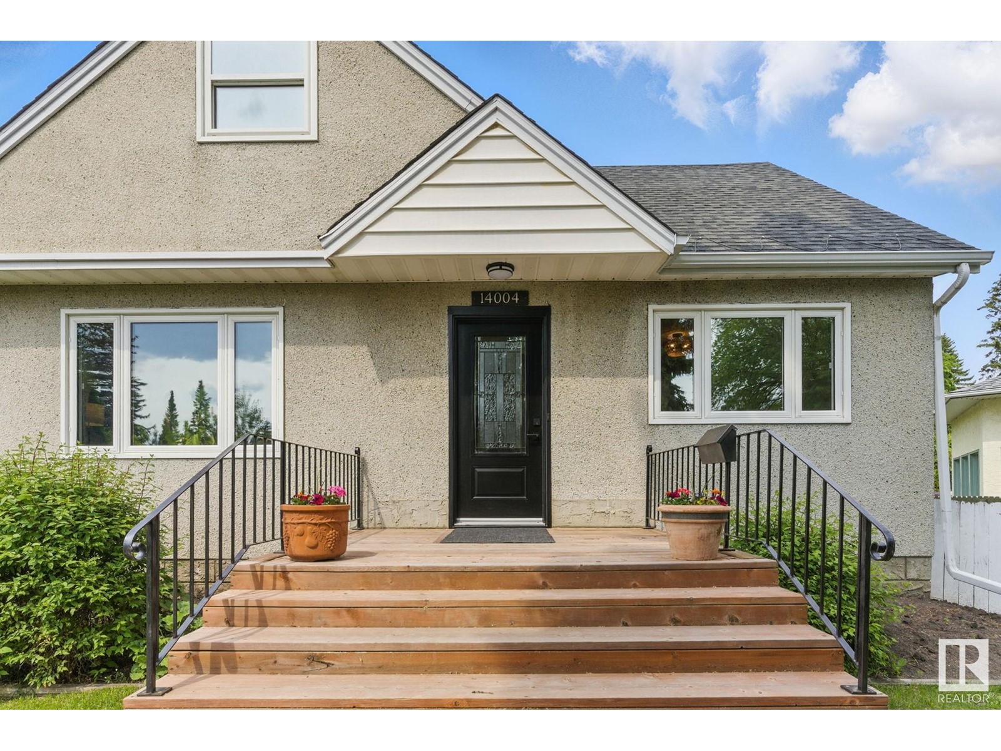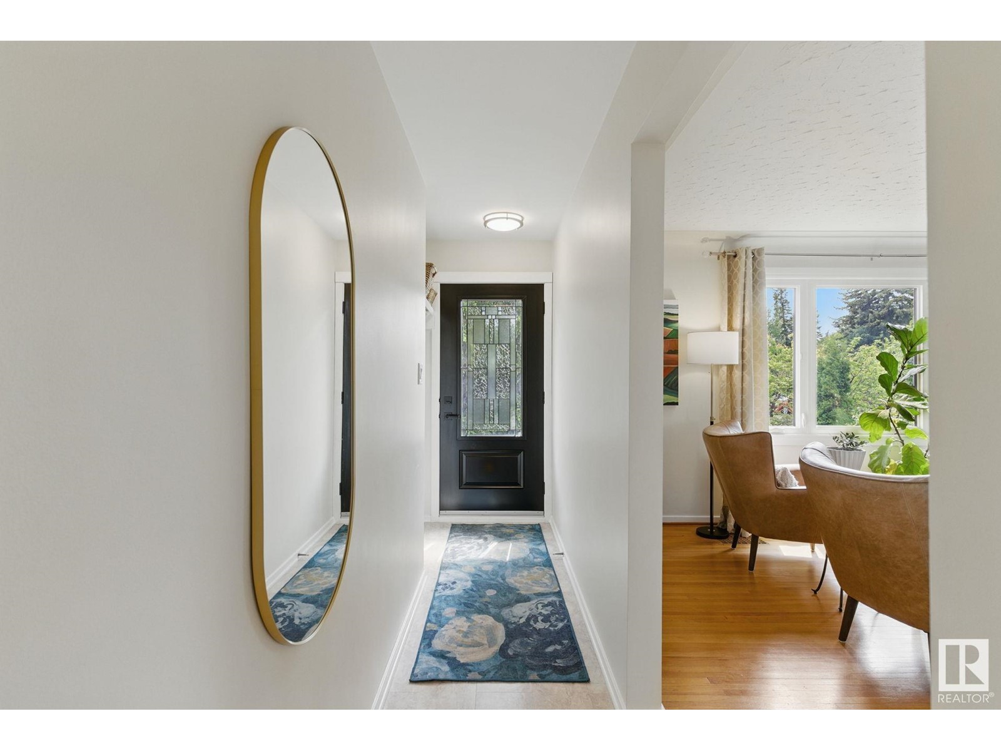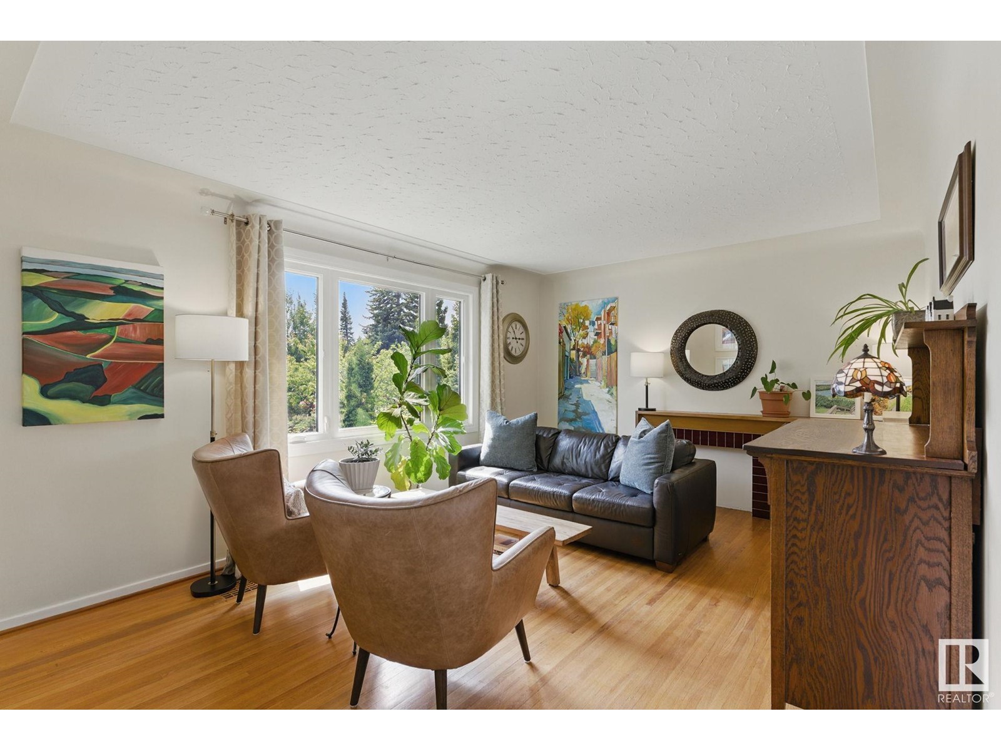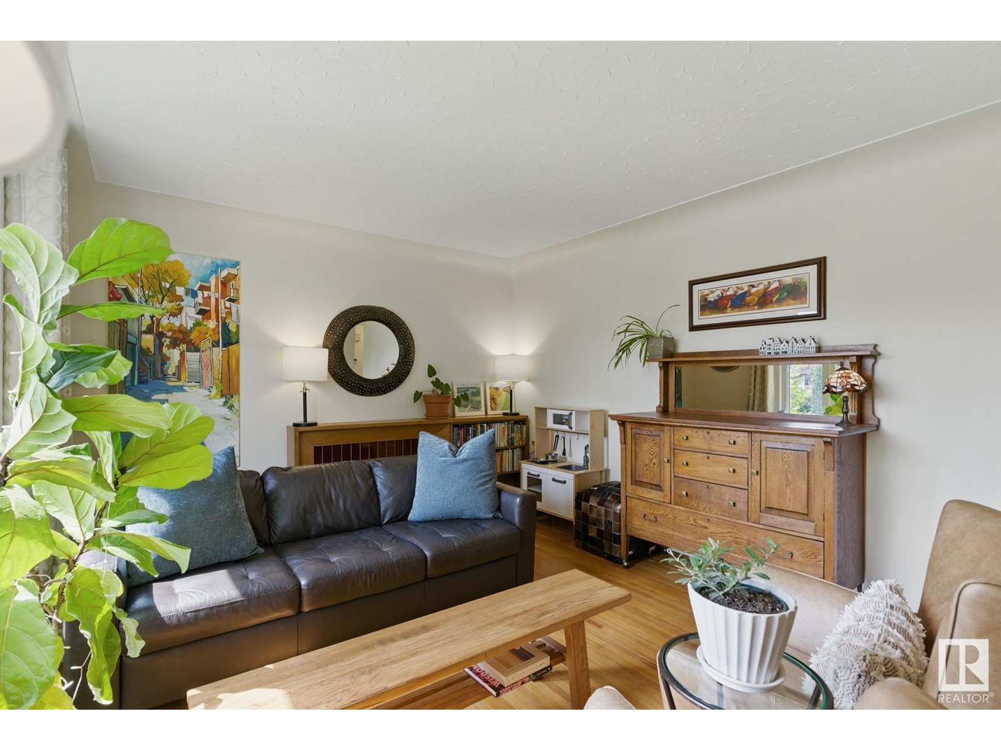14004 106a Av Nw Edmonton, Alberta T5N 1E1
$822,000
Exceptional opportunity in one of Glenora's most desirable cul-de-sacs! Located directly across from Teddy Bear Park and situated on large pie lot, this well-maintained 1.5-storey home offers 5 bedrooms and 2 bathrooms. The impressive outdoor space features a private backyard oasis with a deck and a detached single garage. Inside, the home has seen numerous upgrades including a newer furnace and humidifier, updated windows, a 100 AMP electrical panel, renovated kitchen with modern cabinets & stainless steel appliances, and refreshed bathrooms with updated toilets. The main floor features hardwood flooring, tons of natural light, includes a 4pc bathroom and 2 generous sized bedrooms. Upstairs is 2 additional bedrooms and a 2pc bathroom. Enjoy the fully finished basement with a spacious bonus room, 5th bedroom perfect for guests, large storage room and laundry room. Don’t miss your chance to live in this rare location with space, updates, and family-friendly charm all in one! (id:46923)
Property Details
| MLS® Number | E4441191 |
| Property Type | Single Family |
| Neigbourhood | Glenora |
| Amenities Near By | Golf Course, Playground, Public Transit, Schools, Shopping |
| Features | Cul-de-sac, Lane, No Smoking Home |
| Structure | Deck, Porch |
Building
| Bathroom Total | 2 |
| Bedrooms Total | 4 |
| Appliances | Dishwasher, Dryer, Garage Door Opener, Microwave Range Hood Combo, Gas Stove(s), Washer |
| Basement Development | Finished |
| Basement Type | Full (finished) |
| Constructed Date | 1953 |
| Construction Style Attachment | Detached |
| Fire Protection | Smoke Detectors |
| Half Bath Total | 1 |
| Heating Type | Forced Air |
| Stories Total | 2 |
| Size Interior | 1,377 Ft2 |
| Type | House |
Parking
| Detached Garage |
Land
| Acreage | No |
| Fence Type | Fence |
| Land Amenities | Golf Course, Playground, Public Transit, Schools, Shopping |
| Size Irregular | 836.08 |
| Size Total | 836.08 M2 |
| Size Total Text | 836.08 M2 |
Rooms
| Level | Type | Length | Width | Dimensions |
|---|---|---|---|---|
| Basement | Family Room | Measurements not available | ||
| Basement | Storage | 4.6 m | 3.8 m | 4.6 m x 3.8 m |
| Basement | Laundry Room | Measurements not available | ||
| Main Level | Living Room | 5 m | 3.66 m | 5 m x 3.66 m |
| Main Level | Dining Room | 2.9 m | 2 m | 2.9 m x 2 m |
| Main Level | Kitchen | 3.2 m | 2.7 m | 3.2 m x 2.7 m |
| Main Level | Bedroom 2 | 3.7 m | 3.7 m | 3.7 m x 3.7 m |
| Main Level | Bedroom 3 | 3.1 m | 2.9 m | 3.1 m x 2.9 m |
| Upper Level | Primary Bedroom | 4.8 m | 4.3 m | 4.8 m x 4.3 m |
| Upper Level | Bedroom 4 | 3.9 m | 3.3 m | 3.9 m x 3.3 m |
https://www.realtor.ca/real-estate/28435576/14004-106a-av-nw-edmonton-glenora
Contact Us
Contact us for more information

Dale W. Temple
Associate
(780) 431-5624
realtyinedmonton.com/
3018 Calgary Trail Nw
Edmonton, Alberta T6J 6V4
(780) 431-5600
(780) 431-5624

