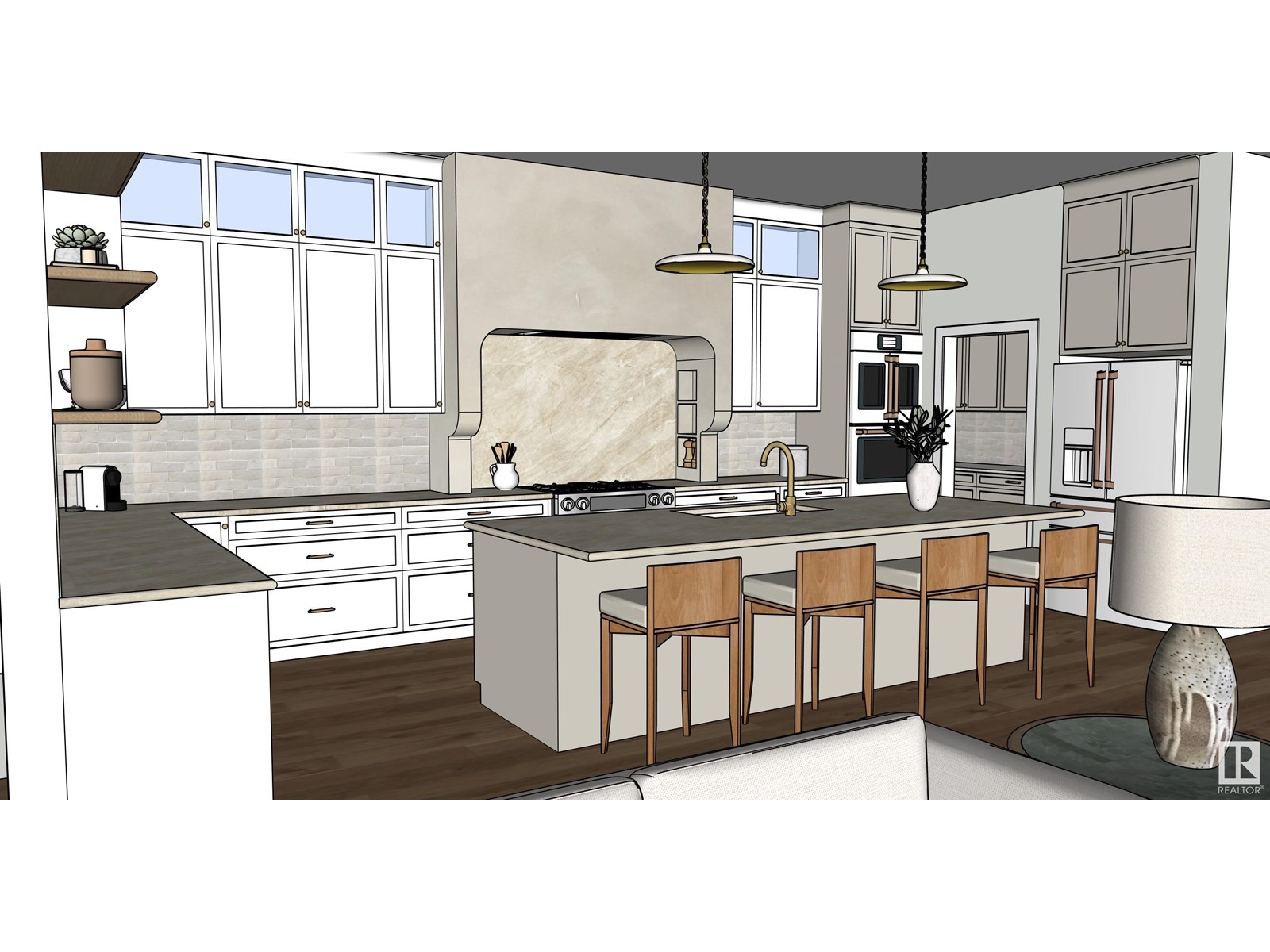14004 89a Nw Edmonton, Alberta T5R 0J5
$2,500,000
Discover the perfect home for your growing family in Edmonton, just steps from River Valley trails and parks. This expansive executive residence offers 5,070 sq. ft. of total developed living space, ideal for hosting and entertaining on a grand scale both indoors and outdoors. The home features 6 bedrooms (4+2), 5 bathrooms, a main floor office, an oversized heated triple detached garage, home is solar ready and more. Layout is designed with family in mind with generous and open spaces, flooded with natural light. Upstairs the primary suite is expansive and provide a perfect retreat for busy professionals. Located in walking distance from great schools and amenities including shops and restaurants, the walkable neighborhood offers easy access to river valley parks, trails, and playgrounds – making it the ideal community for your family! Some customization still available, make this your new home. (id:46923)
Property Details
| MLS® Number | E4400825 |
| Property Type | Single Family |
| Neigbourhood | Parkview |
| Amenities Near By | Playground, Schools, Shopping |
| Features | Flat Site |
| Structure | Deck |
Building
| Bathroom Total | 5 |
| Bedrooms Total | 6 |
| Appliances | Dishwasher, Dryer, Freezer, Garage Door Opener, Hood Fan, Oven - Built-in, Microwave, Refrigerator, Stove, Washer |
| Basement Development | Finished |
| Basement Type | Full (finished) |
| Constructed Date | 2024 |
| Construction Style Attachment | Detached |
| Cooling Type | Central Air Conditioning |
| Fireplace Fuel | Gas |
| Fireplace Present | Yes |
| Fireplace Type | Unknown |
| Half Bath Total | 1 |
| Heating Type | Forced Air |
| Stories Total | 2 |
| Size Interior | 3,356 Ft2 |
| Type | House |
Parking
| Heated Garage | |
| Attached Garage |
Land
| Acreage | No |
| Land Amenities | Playground, Schools, Shopping |
| Size Irregular | 650.16 |
| Size Total | 650.16 M2 |
| Size Total Text | 650.16 M2 |
Rooms
| Level | Type | Length | Width | Dimensions |
|---|---|---|---|---|
| Basement | Family Room | Measurements not available | ||
| Basement | Bedroom 5 | Measurements not available | ||
| Basement | Bedroom 6 | Measurements not available | ||
| Main Level | Living Room | Measurements not available | ||
| Main Level | Dining Room | Measurements not available | ||
| Main Level | Kitchen | Measurements not available | ||
| Main Level | Den | Measurements not available | ||
| Upper Level | Primary Bedroom | Measurements not available | ||
| Upper Level | Bedroom 2 | Measurements not available | ||
| Upper Level | Bedroom 3 | Measurements not available | ||
| Upper Level | Bedroom 4 | Measurements not available |
https://www.realtor.ca/real-estate/27261931/14004-89a-nw-edmonton-parkview
Contact Us
Contact us for more information

Janice L. Kosak
Associate
(780) 444-8017
janicekosak.com/
twitter.com/JaniceKosak?lang=en
www.facebook.com/search/top/?q=janice kosak realtor edmonton
www.linkedin.com/in/janice-kosak-1a544043/
201-6650 177 St Nw
Edmonton, Alberta T5T 4J5
(780) 483-4848
(780) 444-8017













