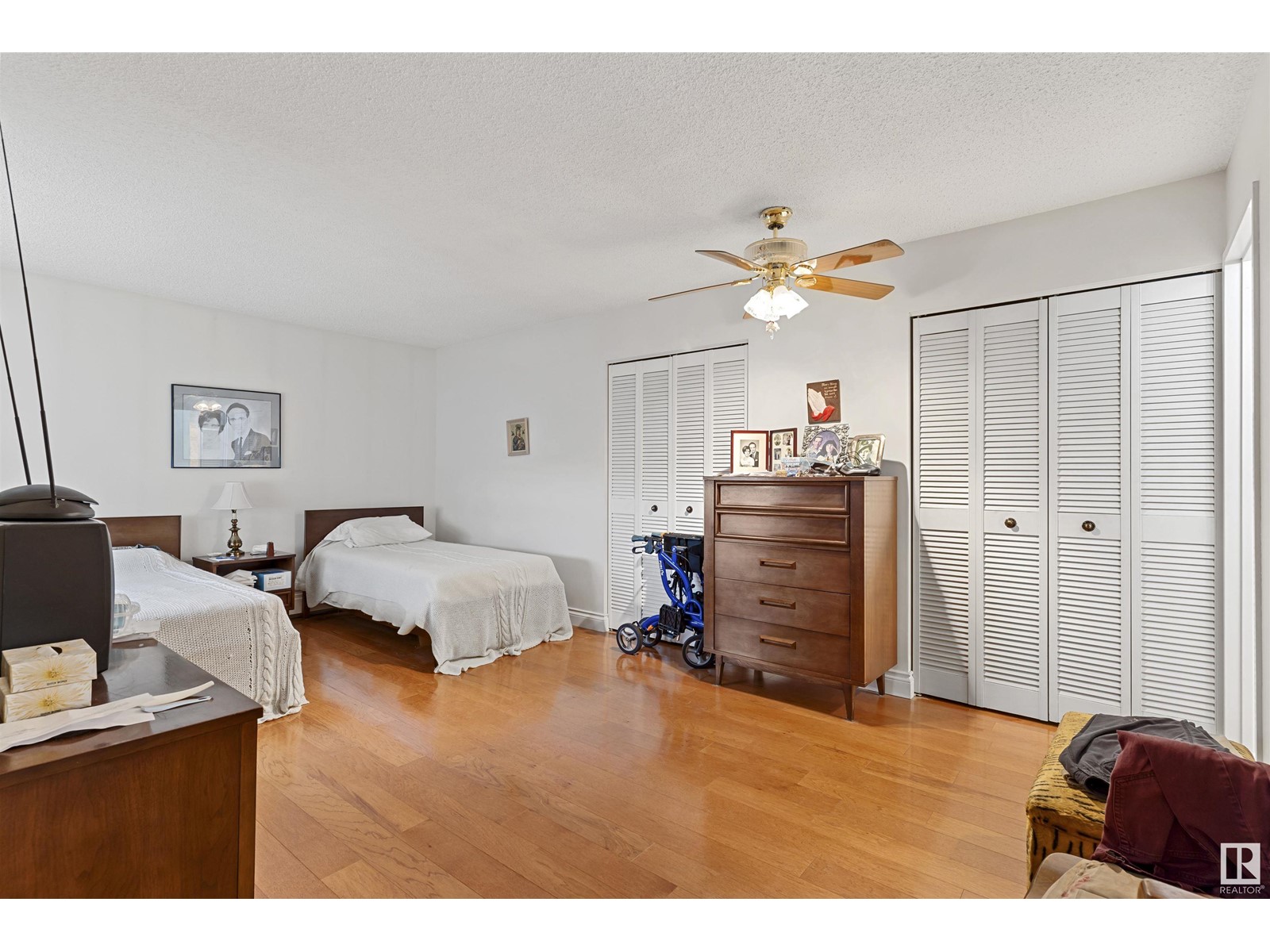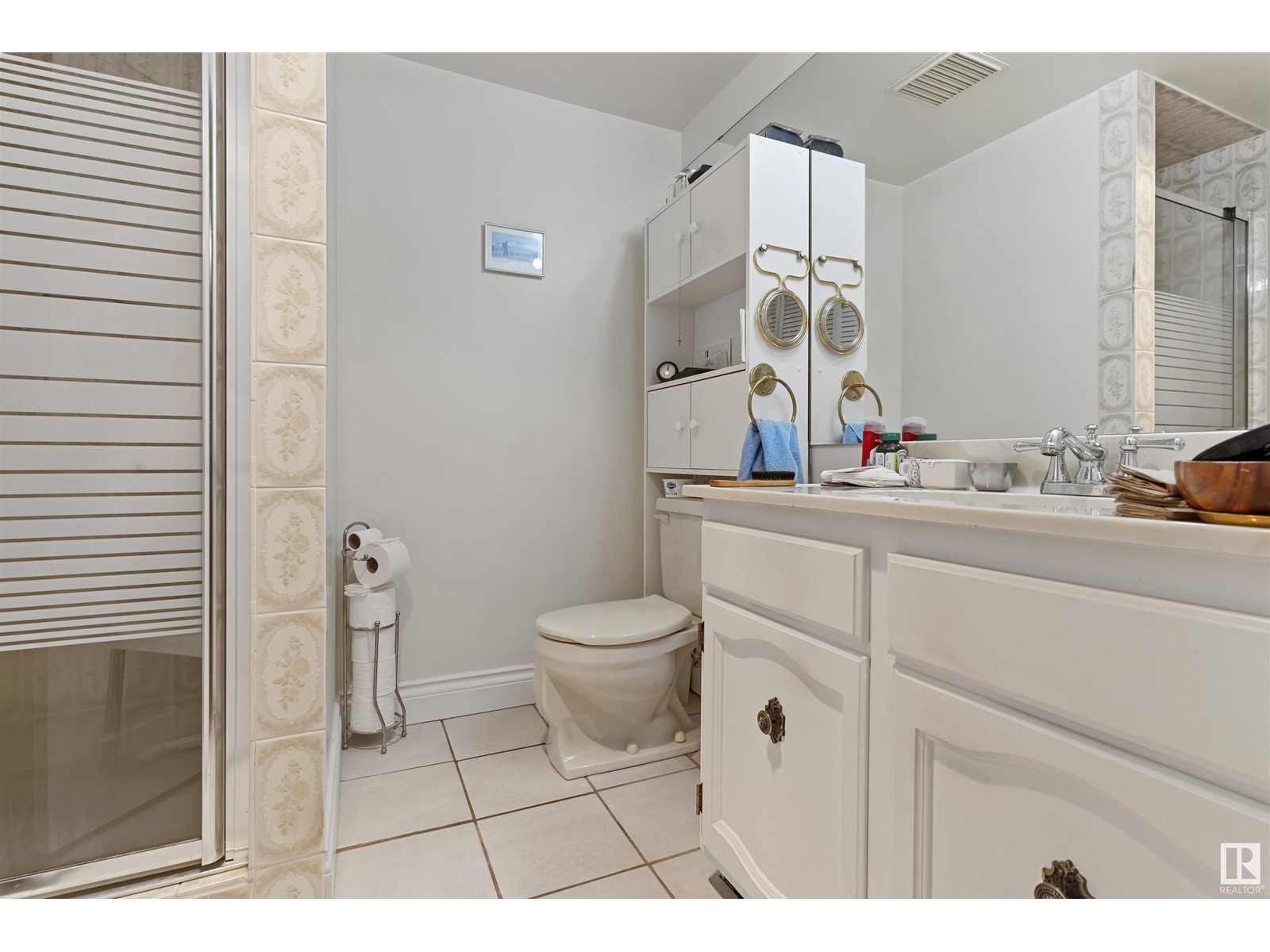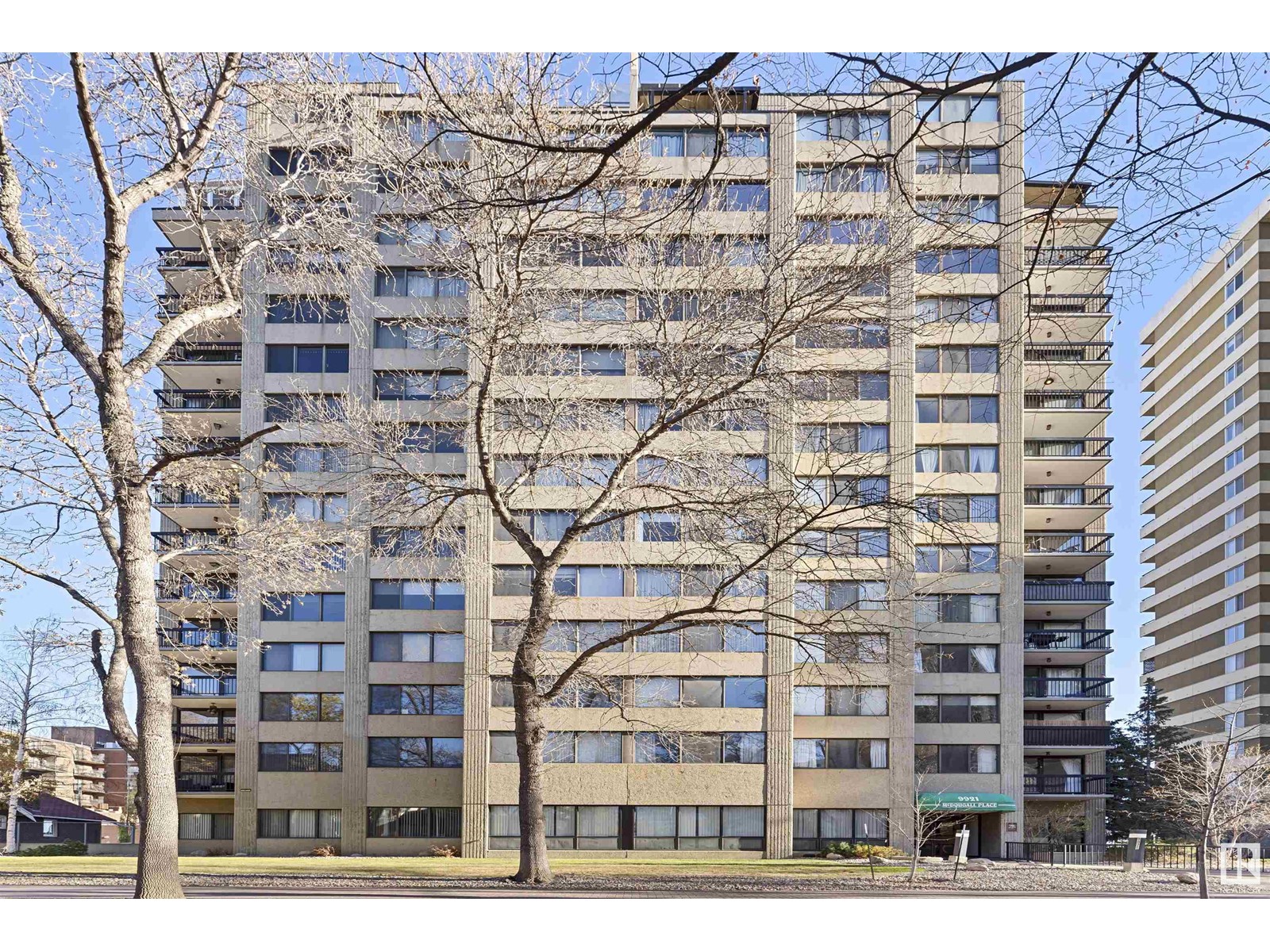#1401 9921 104 St Nw Edmonton, Alberta T5K 2K3
$274,900Maintenance, Electricity, Exterior Maintenance, Heat, Insurance, Common Area Maintenance, Other, See Remarks, Property Management, Water
$974.14 Monthly
Maintenance, Electricity, Exterior Maintenance, Heat, Insurance, Common Area Maintenance, Other, See Remarks, Property Management, Water
$974.14 MonthlyWelcome to urban living at its finest in this spacious two-bedroom, two-bathroom apartment on the 14th floor, right in the heart of downtown Edmonton! Well-maintained and featuring breathtaking views of the River Valley and the iconic Muttart Conservatory, this unit offers a perfect blend of comfort and style. The primary bedroom includes a three-piece en suite, and both bedrooms provide generous space for relaxation. Cozy up by the beautiful wood-burning fireplace in the living room, or entertain guests in the large formal dining area. The unit also boasts in-suite laundry and ample storage space for your convenience. Located just steps from the River Valley, the LRT, and close to all downtown amenities, this is a prime spot to experience everything Edmonton has to offer. Experience the best of downtown living in one of Edmontons most desirable locations! (id:46923)
Property Details
| MLS® Number | E4413146 |
| Property Type | Single Family |
| Neigbourhood | Downtown (Edmonton) |
| AmenitiesNearBy | Public Transit, Schools, Shopping, Ski Hill |
| Features | Paved Lane |
| Structure | Patio(s) |
| ViewType | Valley View, City View |
Building
| BathroomTotal | 2 |
| BedroomsTotal | 2 |
| Appliances | Dishwasher, Dryer, Microwave Range Hood Combo, Refrigerator, Stove, Washer, Window Coverings |
| BasementType | None |
| ConstructedDate | 1977 |
| FireProtection | Smoke Detectors |
| FireplaceFuel | Wood |
| FireplacePresent | Yes |
| FireplaceType | Unknown |
| HeatingType | Hot Water Radiator Heat |
| SizeInterior | 1414.4855 Sqft |
| Type | Apartment |
Parking
| Parkade | |
| Underground |
Land
| Acreage | No |
| LandAmenities | Public Transit, Schools, Shopping, Ski Hill |
| SizeIrregular | 36.16 |
| SizeTotal | 36.16 M2 |
| SizeTotalText | 36.16 M2 |
Rooms
| Level | Type | Length | Width | Dimensions |
|---|---|---|---|---|
| Main Level | Living Room | 3.87 m | 7.37 m | 3.87 m x 7.37 m |
| Main Level | Dining Room | 3.44 m | 4.06 m | 3.44 m x 4.06 m |
| Main Level | Kitchen | 2.77 m | 2.97 m | 2.77 m x 2.97 m |
| Main Level | Primary Bedroom | 5.73 m | 4.04 m | 5.73 m x 4.04 m |
| Main Level | Bedroom 2 | 3.94 m | 3.69 m | 3.94 m x 3.69 m |
https://www.realtor.ca/real-estate/27632872/1401-9921-104-st-nw-edmonton-downtown-edmonton
Interested?
Contact us for more information
Manny Fuller
Associate
3400-10180 101 St Nw
Edmonton, Alberta T5J 3S4
Max Segal
Associate
3400-10180 101 St Nw
Edmonton, Alberta T5J 3S4





















































