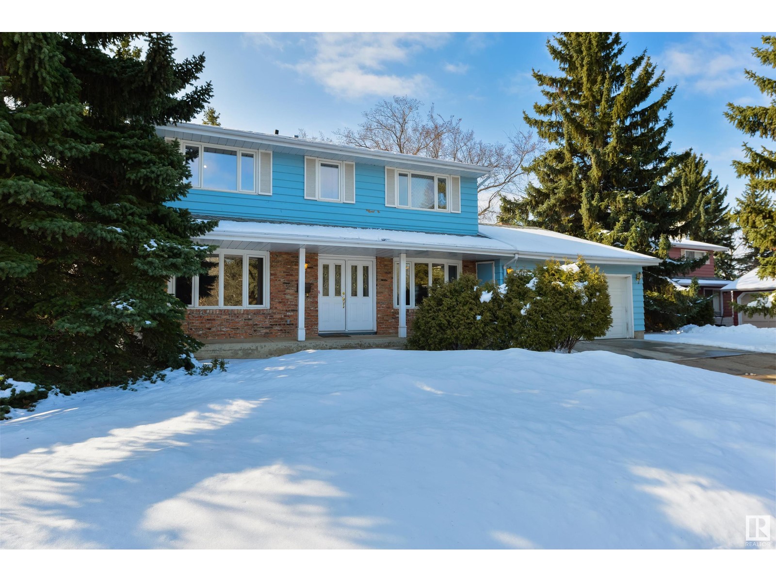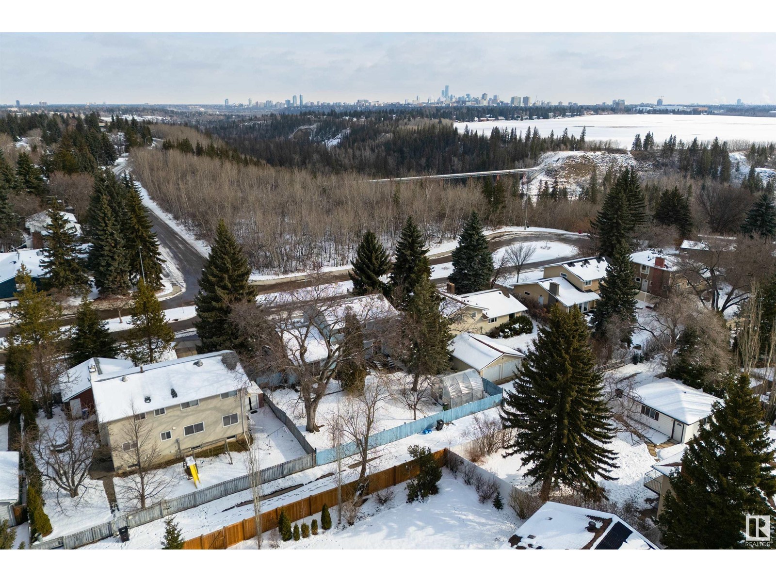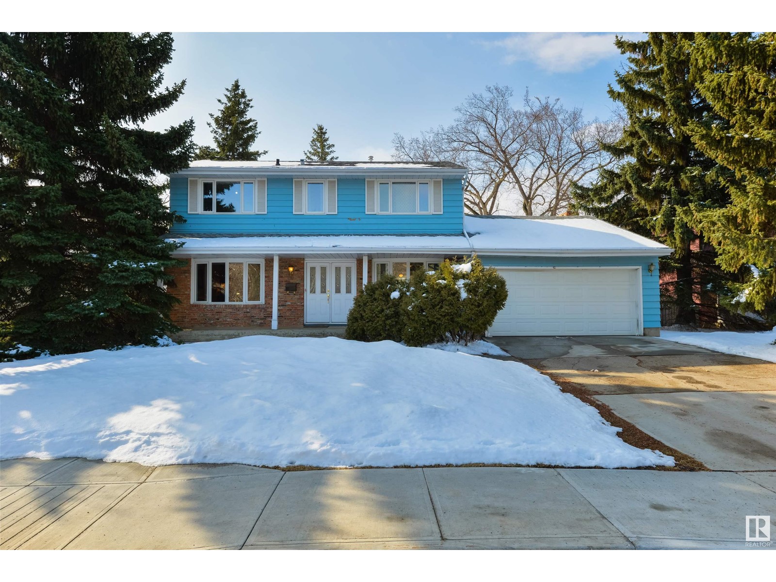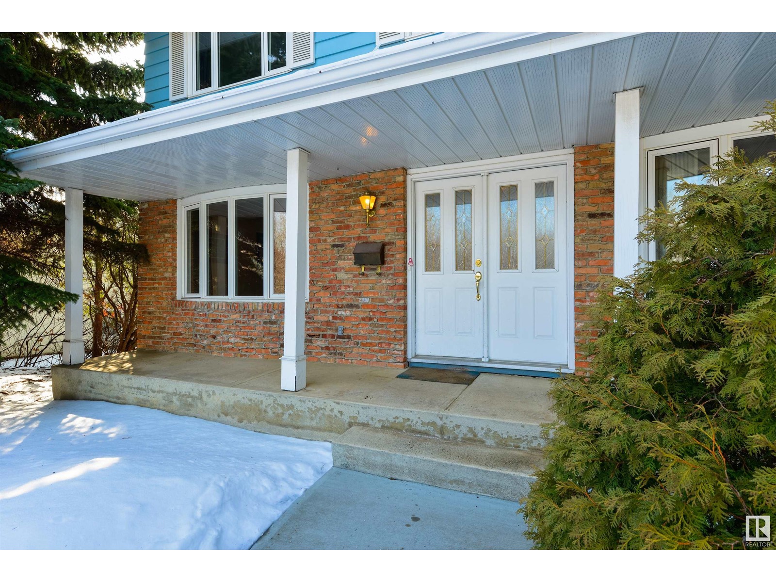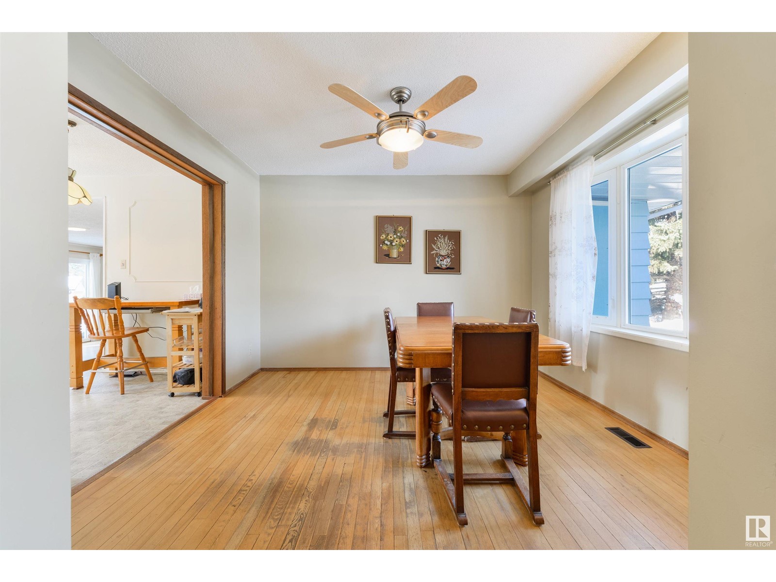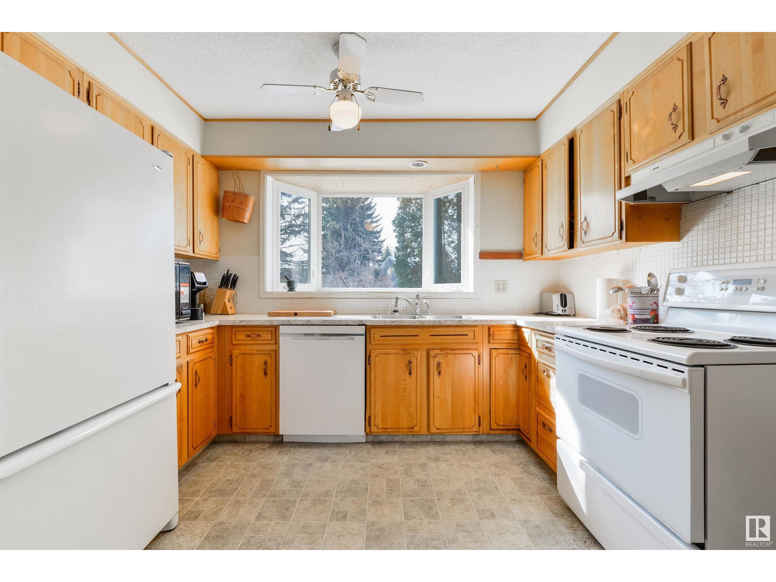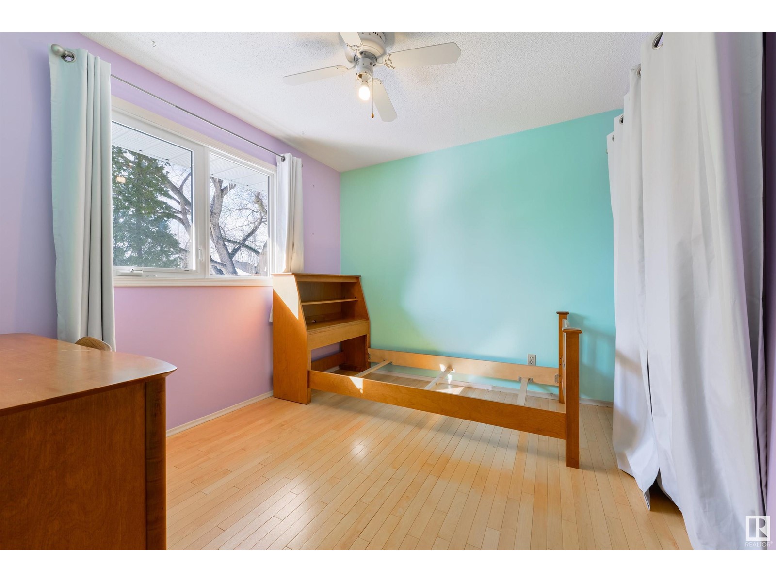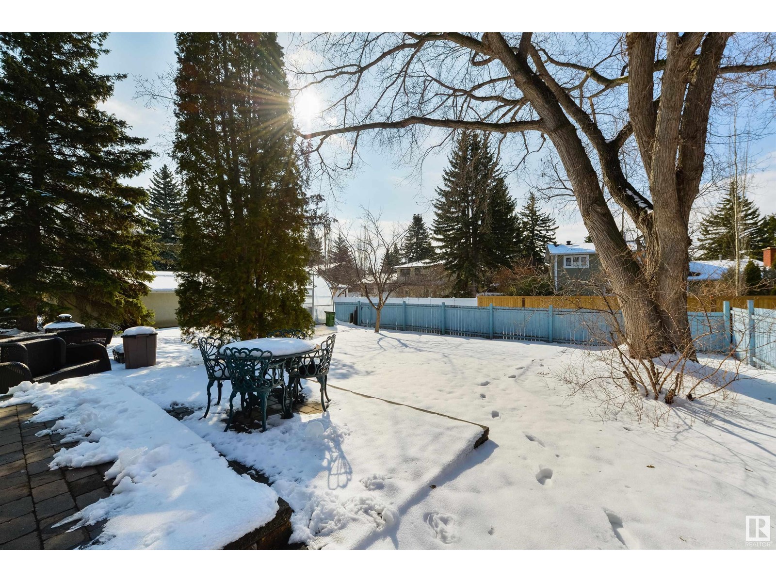14011 53 Av Nw Edmonton, Alberta T6H 0S9
$699,900
Nestled on an EXCLUSIVE, NO THROUGH ROAD, this FULLY FINISHED 4 BDRM is the one you have been waiting for! Set on a GIGANTIC 75x110 LOT IN BEAUTIFUL BROOKSIDE, this COVETED LOCATION PERFECTLY COMBINES PRIVACY, NATURE, and CONVENIENCE. HARDWOOD FLOORING welcomes you. OVERSIZED & UPDATED WINDOWS bathe the home in light with VIEWS OF MATURE TREES. Relax in the EXPANSIVE LIVING ROOM. The KITCHEN OPENS TO THE DINING & FAMILY ROOM with direct access outside. Enjoy evenings around the BRICK GAS FIREPLACE. The MAIN FLOOR ALSO FEATURES A LAUNDRY ROOM & ADDITIONAL BACK ENTRANCE.Hardwood flooring continues UPSTAIRS to the 4 GENEROUS BEDROOMS. The primary has an ENSUITE, and the MAIN BATH HAS A JETTED TUB. A WET BAR and FAMILY ROOM WITH 2 WINDOWS are found in the basement. Experience YOUR OWN PARK OASIS IN THE BACKYARD, complete with a 10x15 GREENHOUSE, PATIO, and LUSH YARD for your CHILDREN and PETS to RUN & PLAY! A FEW QUICK STEPS to WHITEMUD RAVINE. Quick access to Schools, Shopping, U of A, Whitemud, & Downtown. (id:46923)
Property Details
| MLS® Number | E4428604 |
| Property Type | Single Family |
| Neigbourhood | Brookside |
| Amenities Near By | Playground, Schools, Shopping, Ski Hill |
| Features | Private Setting, See Remarks, Flat Site, Park/reserve, Lane, Level |
Building
| Bathroom Total | 3 |
| Bedrooms Total | 4 |
| Appliances | Dishwasher, Dryer, Refrigerator, Stove, Washer |
| Basement Development | Finished |
| Basement Type | Full (finished) |
| Constructed Date | 1968 |
| Construction Style Attachment | Detached |
| Fireplace Fuel | Gas |
| Fireplace Present | Yes |
| Fireplace Type | Unknown |
| Half Bath Total | 1 |
| Heating Type | Forced Air |
| Stories Total | 2 |
| Size Interior | 2,011 Ft2 |
| Type | House |
Parking
| Attached Garage |
Land
| Acreage | No |
| Fence Type | Fence |
| Land Amenities | Playground, Schools, Shopping, Ski Hill |
| Size Irregular | 766.39 |
| Size Total | 766.39 M2 |
| Size Total Text | 766.39 M2 |
Rooms
| Level | Type | Length | Width | Dimensions |
|---|---|---|---|---|
| Main Level | Living Room | 5 m | 4 m | 5 m x 4 m |
| Main Level | Dining Room | 3.3 m | 3.1 m | 3.3 m x 3.1 m |
| Main Level | Kitchen | 4.7 m | 3.2 m | 4.7 m x 3.2 m |
| Main Level | Family Room | 4 m | 5.6 m | 4 m x 5.6 m |
| Main Level | Laundry Room | 2.1 m | 2.2 m | 2.1 m x 2.2 m |
| Upper Level | Primary Bedroom | 4.6 m | 3.6 m | 4.6 m x 3.6 m |
| Upper Level | Bedroom 2 | 3.1 m | 2.8 m | 3.1 m x 2.8 m |
| Upper Level | Bedroom 3 | 3.1 m | 2.9 m | 3.1 m x 2.9 m |
| Upper Level | Bedroom 4 | 4.08 m | 3.5 m | 4.08 m x 3.5 m |
https://www.realtor.ca/real-estate/28109521/14011-53-av-nw-edmonton-brookside
Contact Us
Contact us for more information
Lesa M. Patermann
Associate
(780) 444-8017
www.lesapatermann.com/
201-6650 177 St Nw
Edmonton, Alberta T5T 4J5
(780) 483-4848
(780) 444-8017

