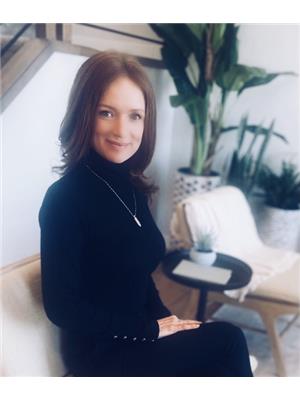14011 95 St Nw Edmonton, Alberta T5E 3Y6
$525,000
Welcome home to this beautifully renovated, pristine, custom-quality bungalow, updated from top to bottom! Featuring 3+1 bedrooms and 3 full bathrooms, this home offers a bright, open-concept main floor with modern finishes throughout. The fully finished basement includes a Separate Entrance and a Second kitchen, ideal for in-law living or income potential. Enjoy peace of mind with all the major upgrades completed: new roof, furnace, windows, electrical, hot water heater, and central A/C. The spacious primary bedroom boasts a private 3-piece ensuite. Step outside to a huge, fully fenced yard—perfect for entertaining or relaxing in your own private oasis. Located on a quiet, family-friendly street close to schools, shopping, and all amenities. (id:46923)
Open House
This property has open houses!
1:00 pm
Ends at:3:00 pm
Property Details
| MLS® Number | E4447682 |
| Property Type | Single Family |
| Neigbourhood | Northmount (Edmonton) |
| Amenities Near By | Public Transit, Schools, Shopping |
| Features | Private Setting, Lane, No Animal Home, No Smoking Home |
Building
| Bathroom Total | 3 |
| Bedrooms Total | 4 |
| Amenities | Vinyl Windows |
| Appliances | Dishwasher, Garage Door Opener, Microwave Range Hood Combo, Washer/dryer Stack-up, Window Coverings, Refrigerator, Two Stoves |
| Architectural Style | Bungalow |
| Basement Development | Finished |
| Basement Type | Full (finished) |
| Constructed Date | 1971 |
| Construction Style Attachment | Detached |
| Cooling Type | Central Air Conditioning |
| Heating Type | Forced Air |
| Stories Total | 1 |
| Size Interior | 1,055 Ft2 |
| Type | House |
Parking
| Detached Garage | |
| Parking Pad | |
| Rear | |
| R V |
Land
| Acreage | No |
| Fence Type | Fence |
| Land Amenities | Public Transit, Schools, Shopping |
| Size Irregular | 555.95 |
| Size Total | 555.95 M2 |
| Size Total Text | 555.95 M2 |
Rooms
| Level | Type | Length | Width | Dimensions |
|---|---|---|---|---|
| Basement | Bedroom 4 | 3.32 m | 3.05 m | 3.32 m x 3.05 m |
| Basement | Second Kitchen | 2.5 m | 3.34 m | 2.5 m x 3.34 m |
| Main Level | Living Room | 4 m | 3.82 m | 4 m x 3.82 m |
| Main Level | Kitchen | 3.6 m | 3.9 m | 3.6 m x 3.9 m |
| Main Level | Primary Bedroom | 3.2 m | 3.8 m | 3.2 m x 3.8 m |
| Main Level | Bedroom 2 | 3 m | 2.9 m | 3 m x 2.9 m |
| Main Level | Bedroom 3 | 3.1 m | 3 m | 3.1 m x 3 m |
https://www.realtor.ca/real-estate/28603544/14011-95-st-nw-edmonton-northmount-edmonton
Contact Us
Contact us for more information

Janine Casey
Associate
twitter.com/JaninesCasey
www.facebook.com/janine.casey.18/
www.linkedin.com/in/janine-casey-1b94a95a/
171-897 Pembina Rd
Sherwood Park, Alberta T8H 3A5
(587) 415-6445
































