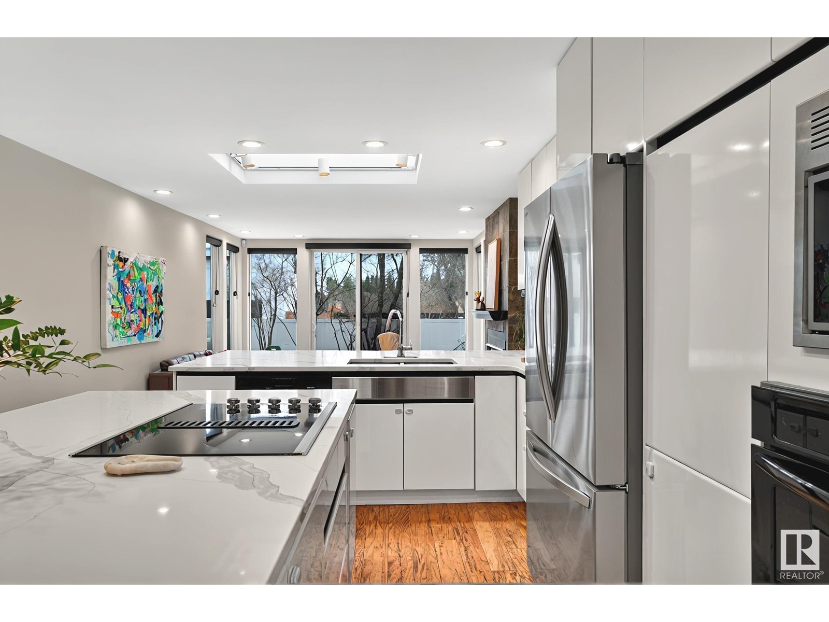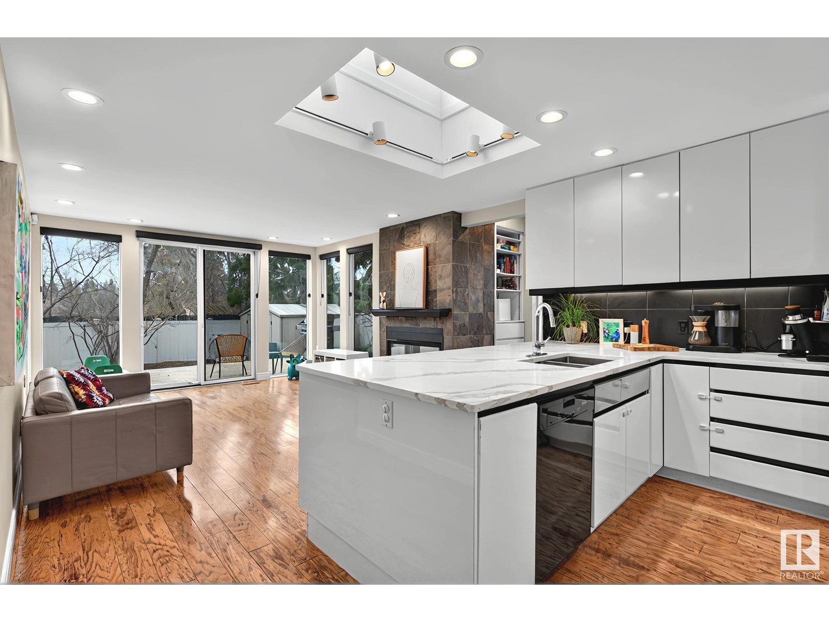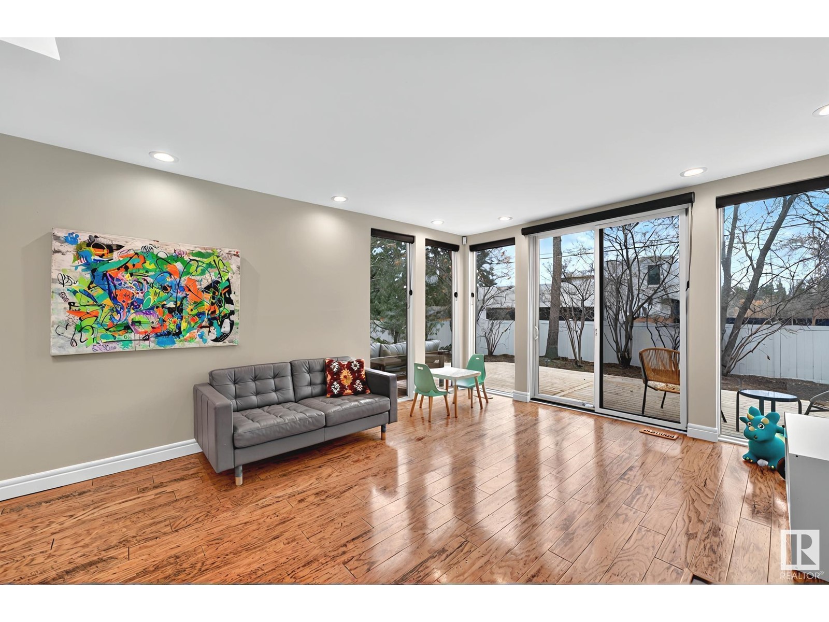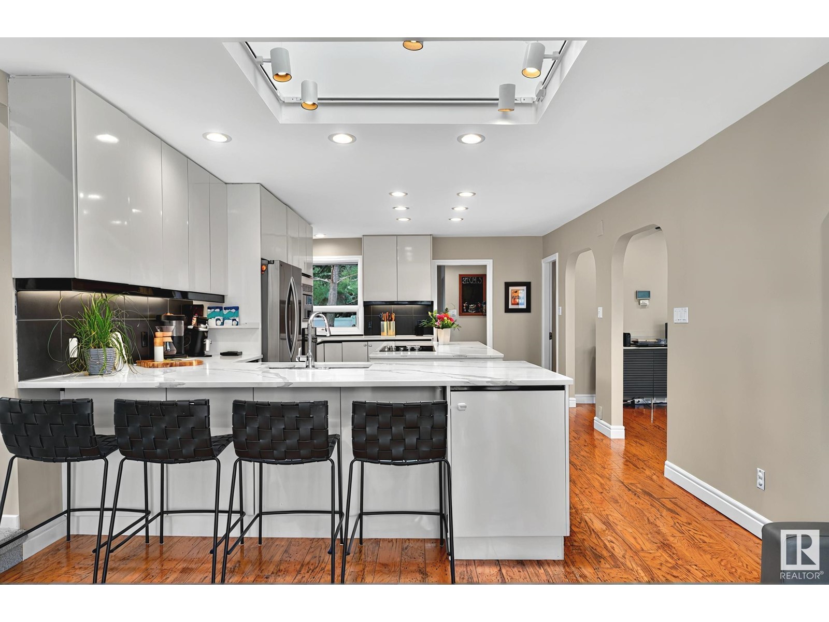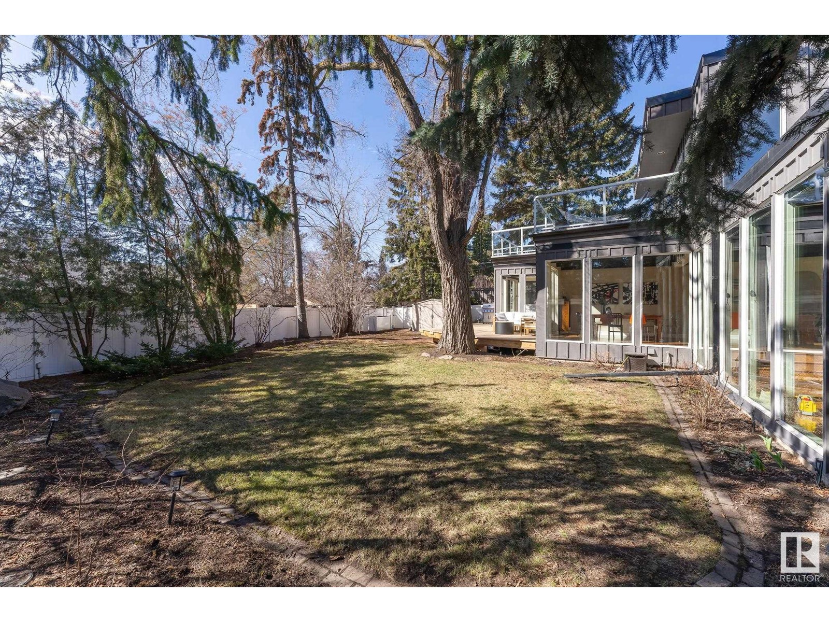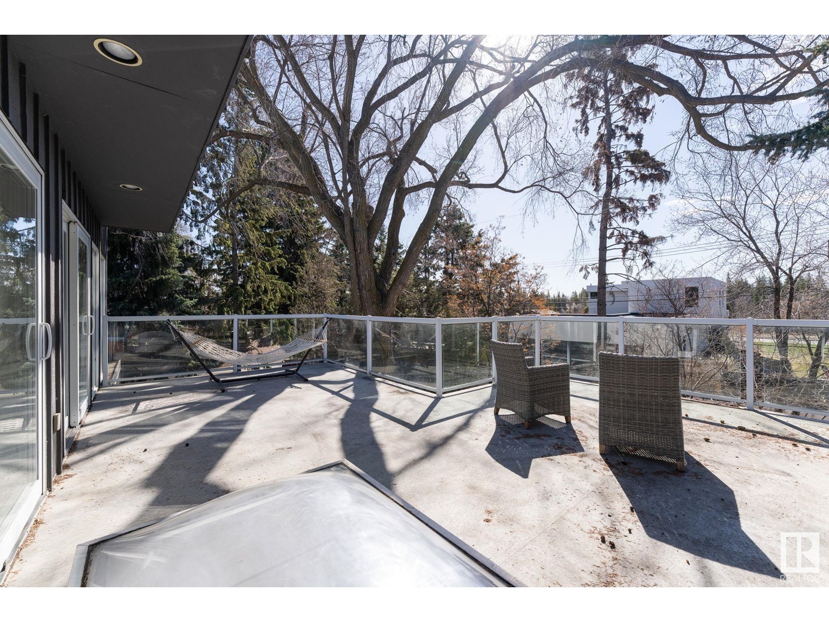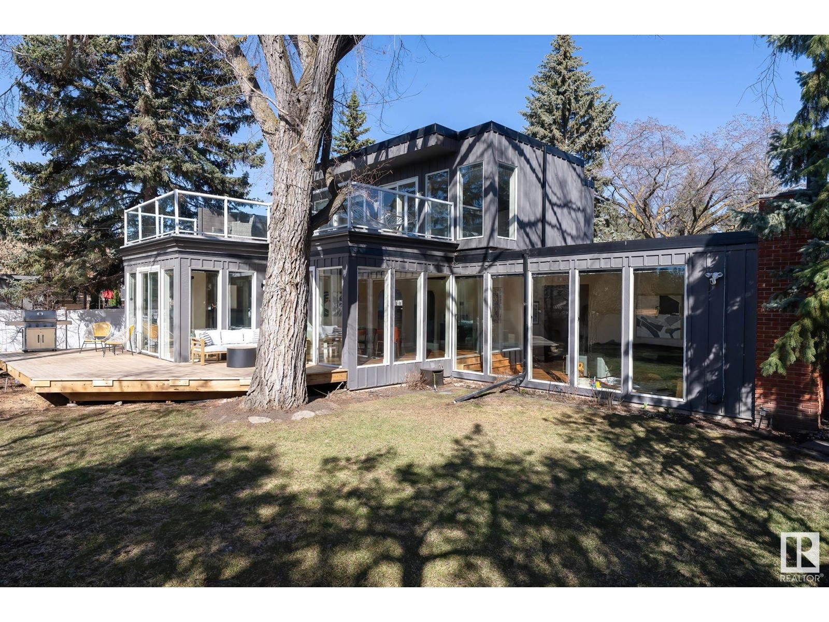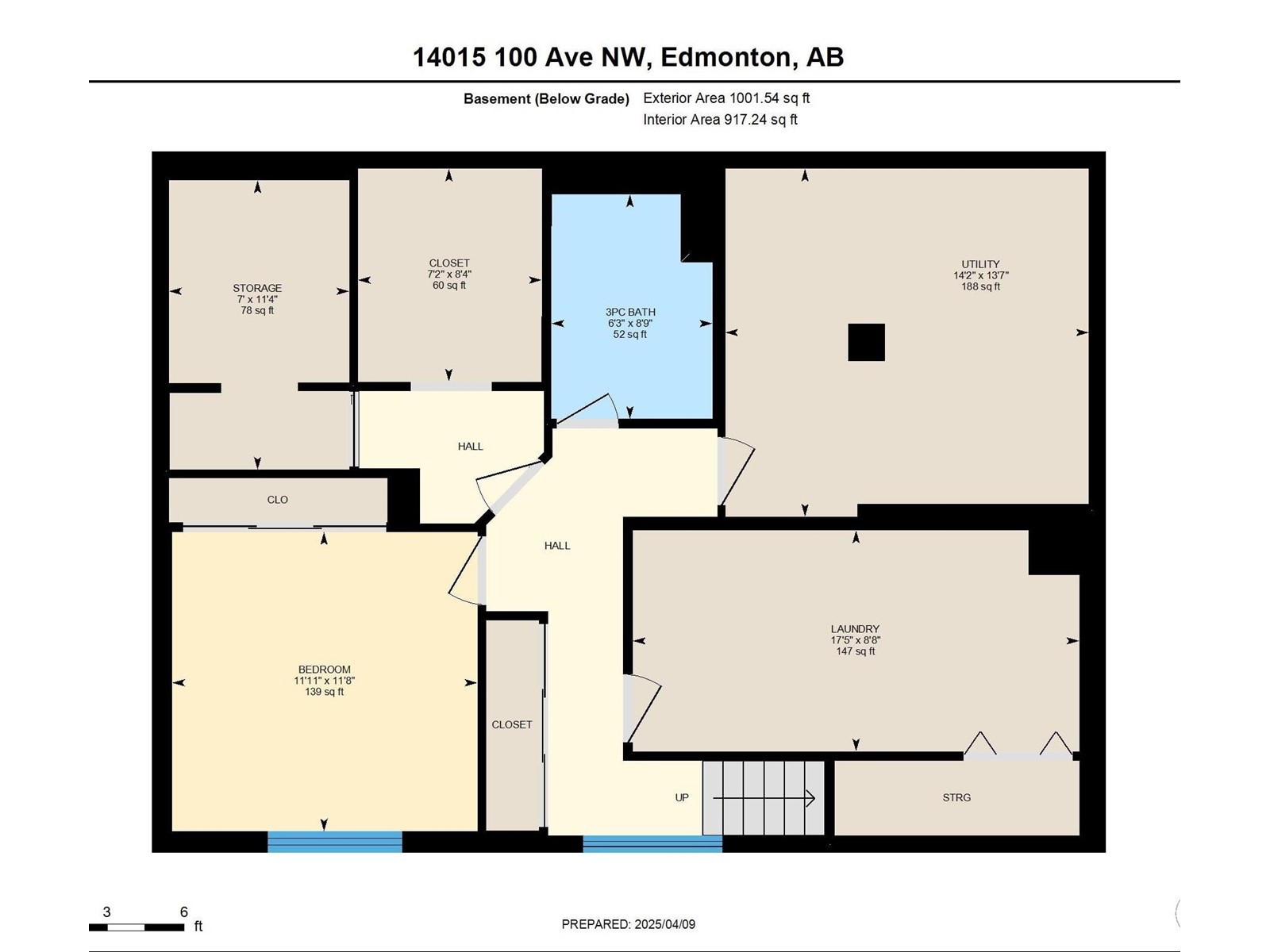14015 100 Av Nw Edmonton, Alberta T5N 0J2
$1,250,000
INCREDIBLE OPPORTUNITY FOR A ONE-OF-A-KIND PROPERTY IN GLENORA! 4000 sqft above grade plus finished basement on a 10,027 sqft lot with South backyard! ROOFTOP DECK with view of MacKinnon Ravine! Central A/C! 5 Skylights! Significant additions & remodels were done to this property in 1989 & 1995. Sprawling main floor is nearly 3000 sqft with 3 bedrooms, 2 bathrooms, & one of the most beautiful living/kitchen/dining room layouts you've ever seen with wrap around floor-to-ceiling windows! Massive Primary bedroom offers an expansive 5-piece ensuite & dream walk-in closet. Upper level has 2 huge bedrooms, both of which have access to the rooftop patio, plus a 5-piece bath. Finished basement (with side door access) offers 6th bedroom, 3-piece bath, & storage/mechanical. Some of many updates include: new cedar deck (railing will be finished soon), several new windows, new upper level carpet, kitchen quartz counters, upper level water tanks (2023), newer vinyl fencing, furnace & a/c (2010-2014). Must see! (id:46923)
Property Details
| MLS® Number | E4430121 |
| Property Type | Single Family |
| Neigbourhood | Glenora |
| Amenities Near By | Golf Course, Public Transit, Schools, Shopping |
| Features | Private Setting, Treed, Ravine, Flat Site, Lane |
| Structure | Deck |
| View Type | Ravine View, Valley View |
Building
| Bathroom Total | 4 |
| Bedrooms Total | 6 |
| Appliances | Dishwasher, Dryer, Garage Door Opener Remote(s), Garage Door Opener, Garburator, Oven - Built-in, Microwave, Refrigerator, Storage Shed, Stove, Washer, Window Coverings |
| Basement Development | Finished |
| Basement Type | Full (finished) |
| Constructed Date | 1952 |
| Construction Style Attachment | Detached |
| Cooling Type | Central Air Conditioning |
| Fireplace Fuel | Gas |
| Fireplace Present | Yes |
| Fireplace Type | Unknown |
| Half Bath Total | 1 |
| Heating Type | Forced Air |
| Stories Total | 2 |
| Size Interior | 4,004 Ft2 |
| Type | House |
Parking
| Attached Garage | |
| Heated Garage |
Land
| Acreage | No |
| Fence Type | Fence |
| Land Amenities | Golf Course, Public Transit, Schools, Shopping |
| Size Irregular | 931.51 |
| Size Total | 931.51 M2 |
| Size Total Text | 931.51 M2 |
Rooms
| Level | Type | Length | Width | Dimensions |
|---|---|---|---|---|
| Basement | Bedroom 6 | Measurements not available | ||
| Basement | Laundry Room | Measurements not available | ||
| Main Level | Living Room | Measurements not available | ||
| Main Level | Dining Room | Measurements not available | ||
| Main Level | Kitchen | Measurements not available | ||
| Main Level | Family Room | Measurements not available | ||
| Main Level | Primary Bedroom | Measurements not available | ||
| Main Level | Bedroom 2 | Measurements not available | ||
| Main Level | Bedroom 3 | Measurements not available | ||
| Upper Level | Bedroom 4 | Measurements not available | ||
| Upper Level | Bedroom 5 | Measurements not available |
https://www.realtor.ca/real-estate/28150694/14015-100-av-nw-edmonton-glenora
Contact Us
Contact us for more information

Kevin H. Rakowski
Associate
www.kevinrakowski.com/
www.facebook.com/kevinrakowskirealestate
www.linkedin.com/feed/
201-10555 172 St Nw
Edmonton, Alberta T5S 1P1
(780) 483-2122
(780) 488-0966


















