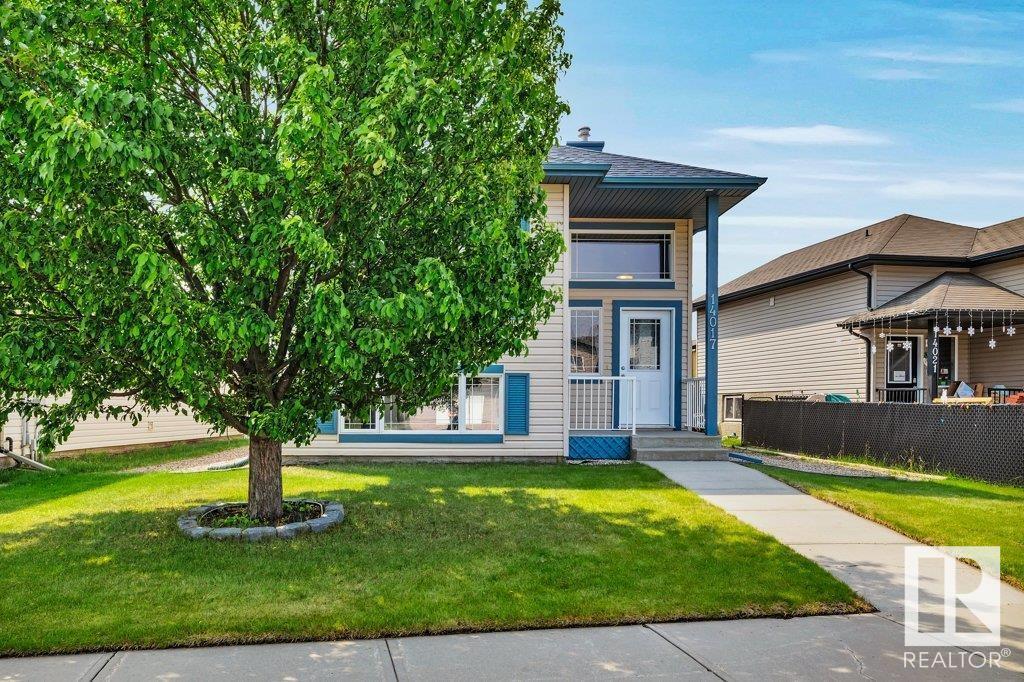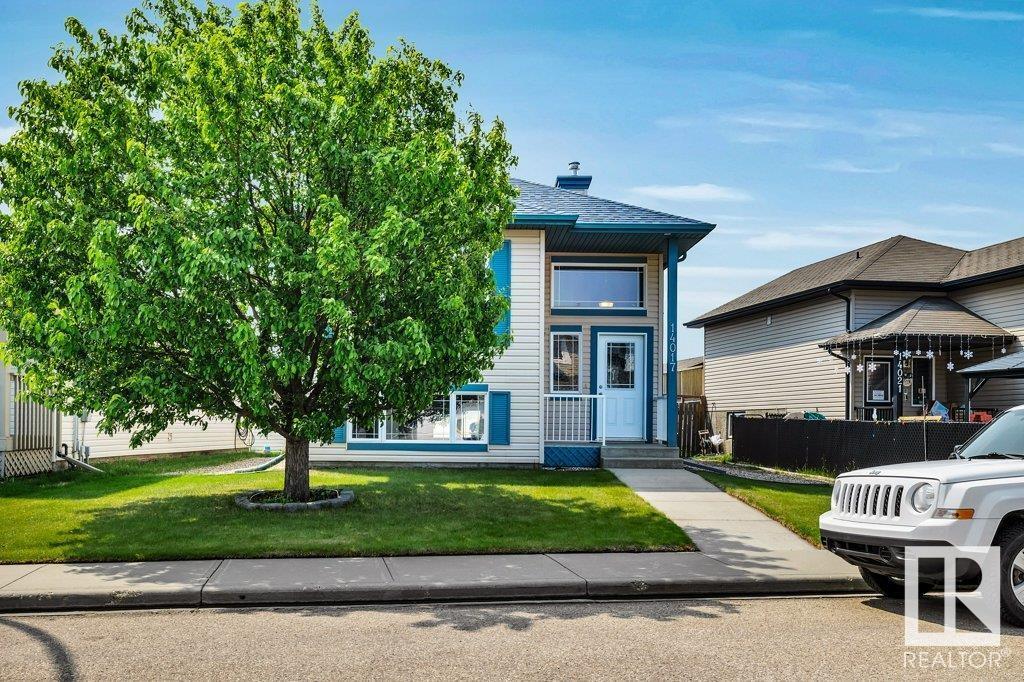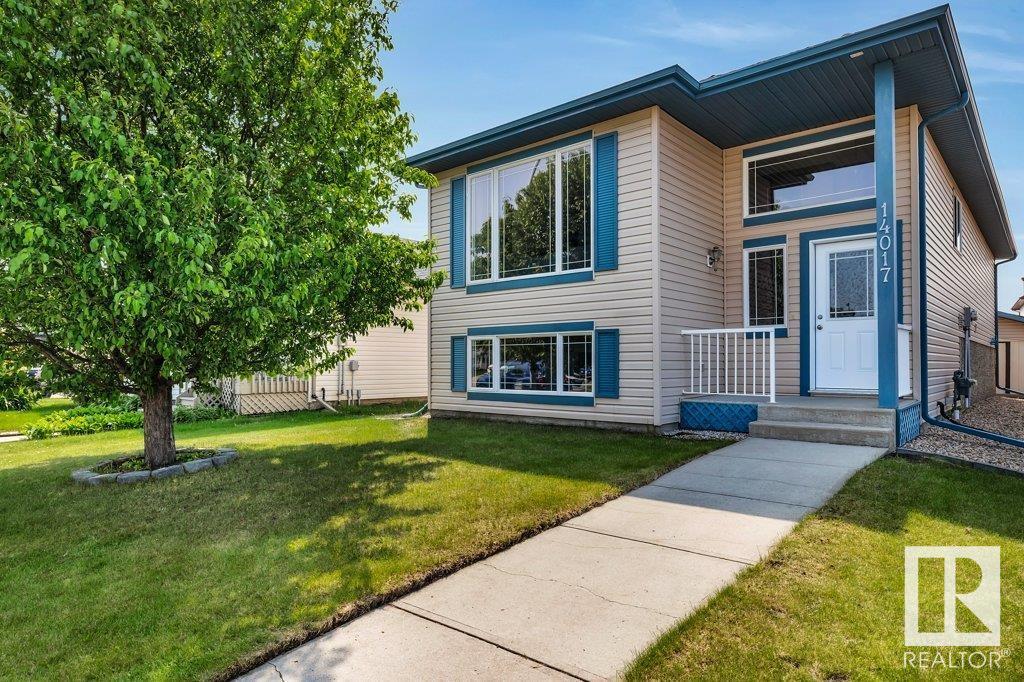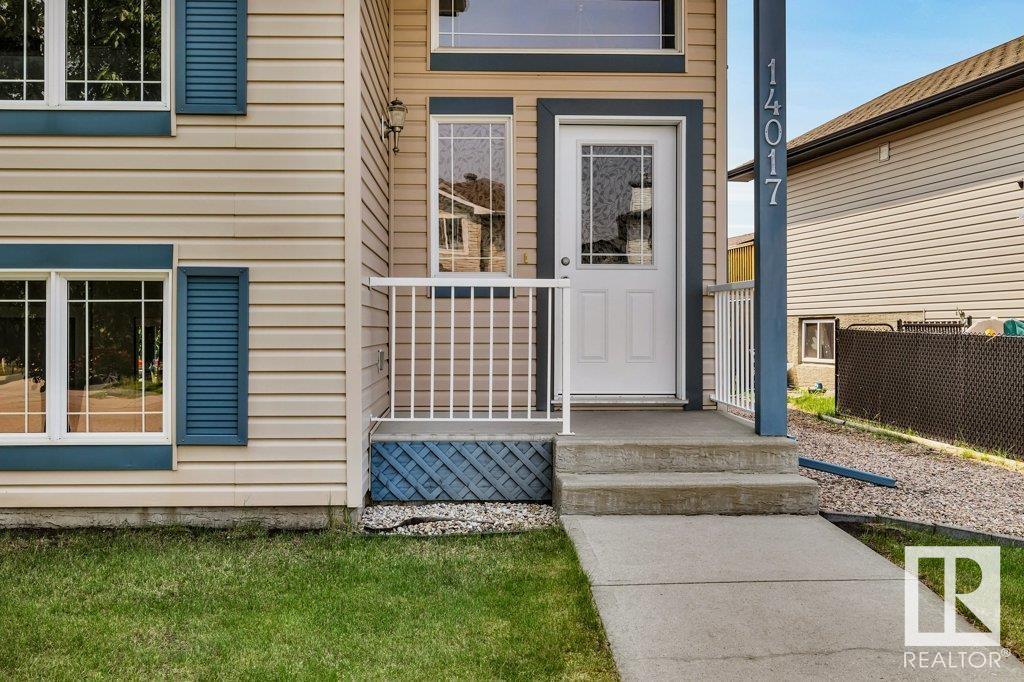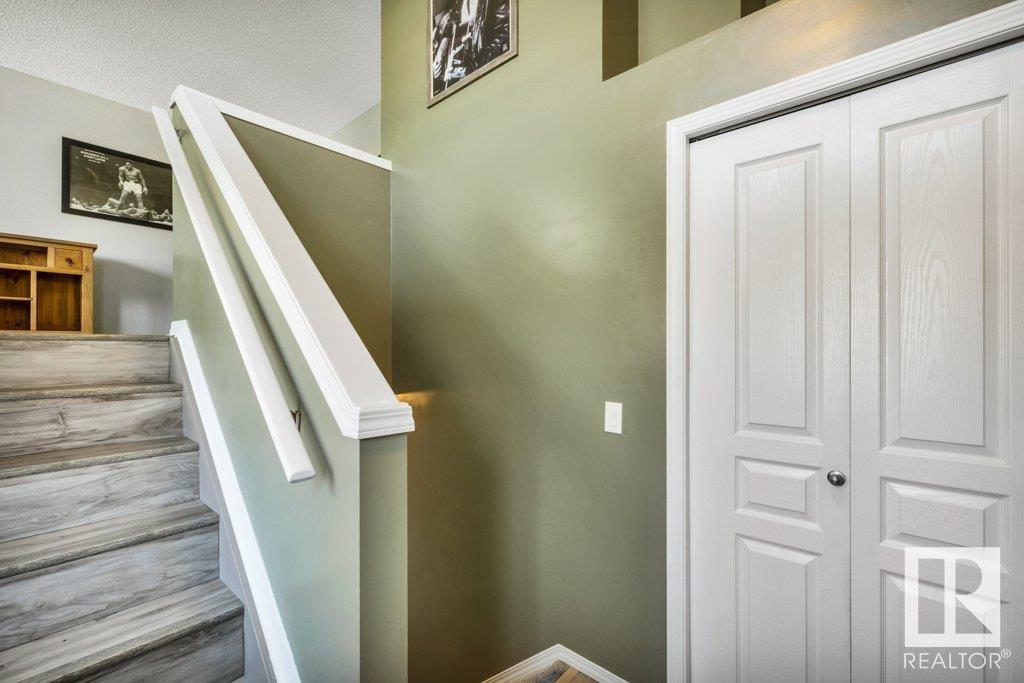14017 159a Av Nw Edmonton, Alberta T6V 1V6
$429,900
FULLY FINISHED! Boasting just shy of 2000 sqft of living space, this extremely well maintained Bi-level home offers 4 bedrooms, 2 full bathrooms a big living room with large window to the front, bright spacious kitchen with wood cabinets, white appliances and a dining nook with access to the attached back deck, 2 nice sized bedrooms, primary with walk in closet share a full 4 piece bath, lower level newly completed with 2 bedrooms, full bathroom, laundry and mechanical, huge windows in the lower level eliminate that basement feel, big (21'3x21'3) insulated garage with 220V completes the package. Tucked away on a quiet street in desirable Carleton, an easy walk to popular Elizabeth Finch K-9 school, park and playground, 5 minutes to St. Albert and all major amenities. Add this to your must see list, shows 10/10! Shingles only 4 years old! (id:46923)
Property Details
| MLS® Number | E4450101 |
| Property Type | Single Family |
| Neigbourhood | Carlton |
| Amenities Near By | Playground, Public Transit, Schools, Shopping |
| Features | Lane, No Animal Home, No Smoking Home |
| Structure | Deck |
Building
| Bathroom Total | 2 |
| Bedrooms Total | 4 |
| Amenities | Vinyl Windows |
| Appliances | Dishwasher, Dryer, Refrigerator, Stove, Washer, Window Coverings |
| Architectural Style | Bi-level |
| Basement Development | Finished |
| Basement Type | Full (finished) |
| Constructed Date | 2006 |
| Construction Style Attachment | Detached |
| Heating Type | Forced Air |
| Size Interior | 1,042 Ft2 |
| Type | House |
Parking
| Detached Garage |
Land
| Acreage | No |
| Land Amenities | Playground, Public Transit, Schools, Shopping |
| Size Irregular | 382.11 |
| Size Total | 382.11 M2 |
| Size Total Text | 382.11 M2 |
Rooms
| Level | Type | Length | Width | Dimensions |
|---|---|---|---|---|
| Above | Living Room | Measurements not available | ||
| Above | Dining Room | Measurements not available | ||
| Above | Kitchen | Measurements not available | ||
| Above | Primary Bedroom | Measurements not available | ||
| Above | Bedroom 2 | Measurements not available | ||
| Lower Level | Family Room | Measurements not available | ||
| Lower Level | Bedroom 3 | Measurements not available | ||
| Lower Level | Bedroom 4 | Measurements not available |
https://www.realtor.ca/real-estate/28663108/14017-159a-av-nw-edmonton-carlton
Contact Us
Contact us for more information

Jacquie C. Smith
Associate
(780) 401-3463
www.2percentrealtypro.ca/
102-1253 91 St Sw
Edmonton, Alberta T6X 1E9
(780) 660-0000
(780) 401-3463

