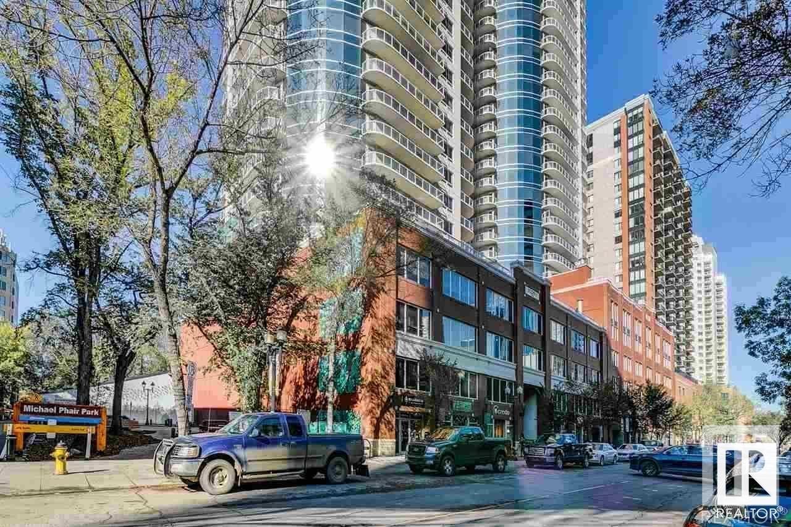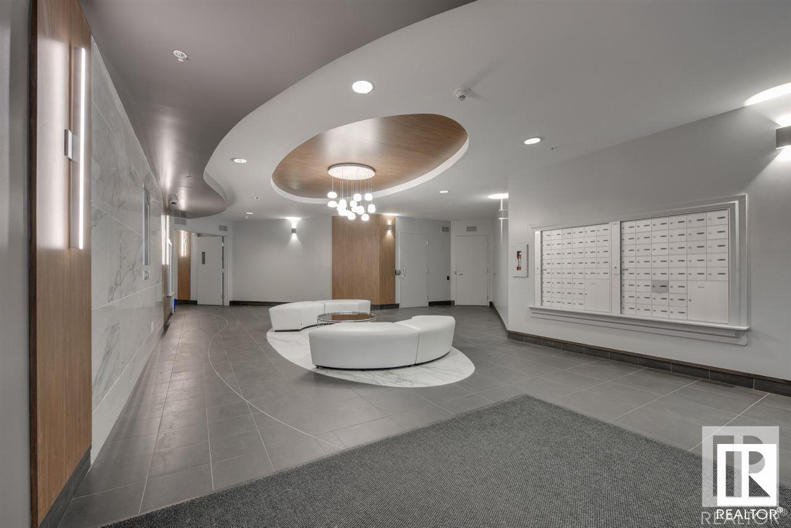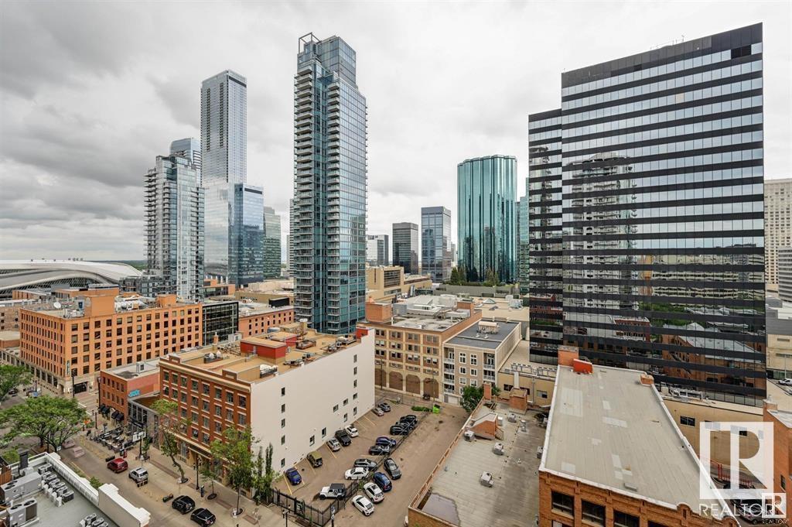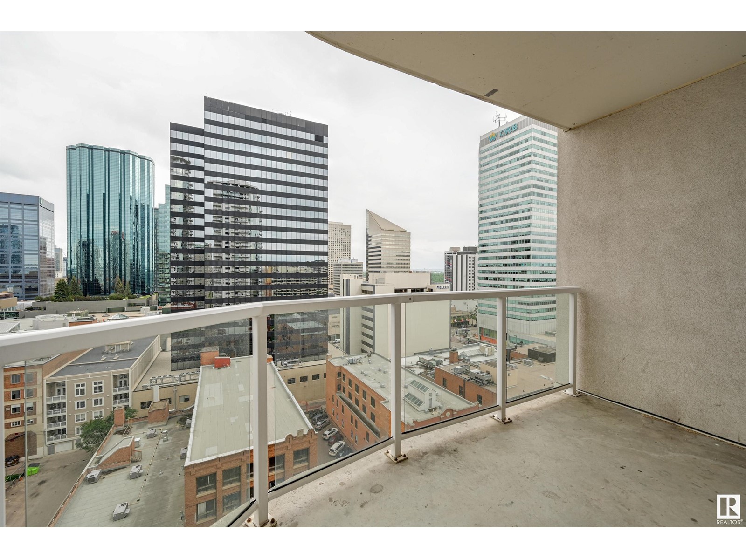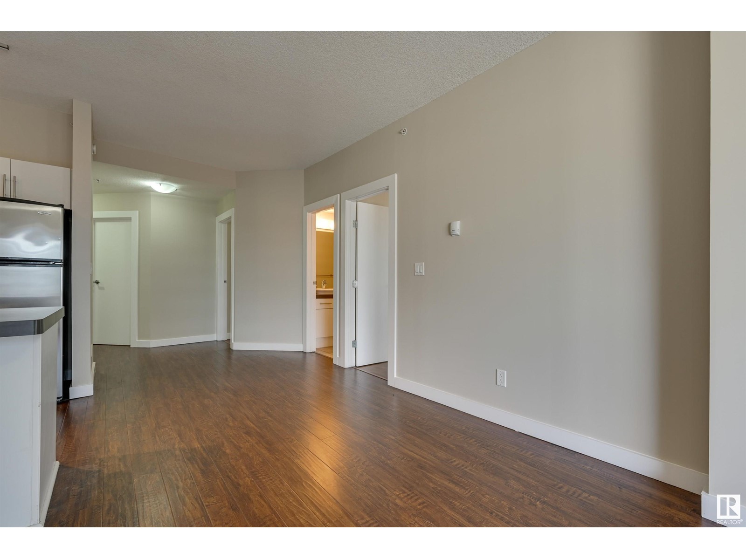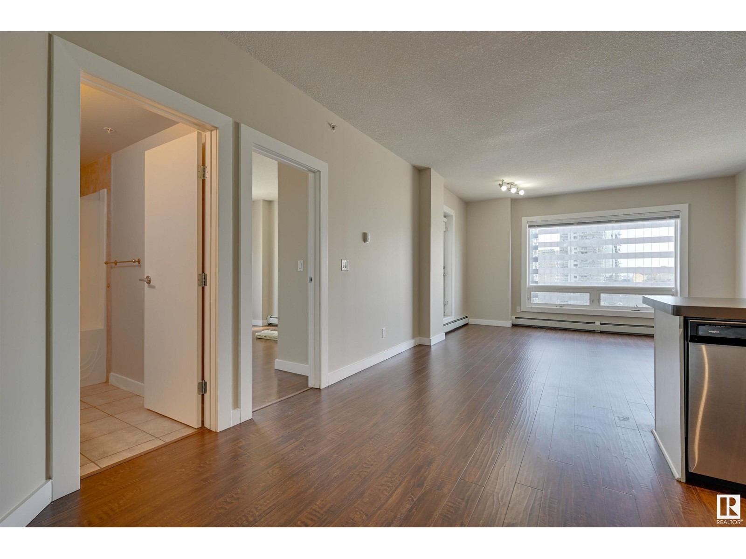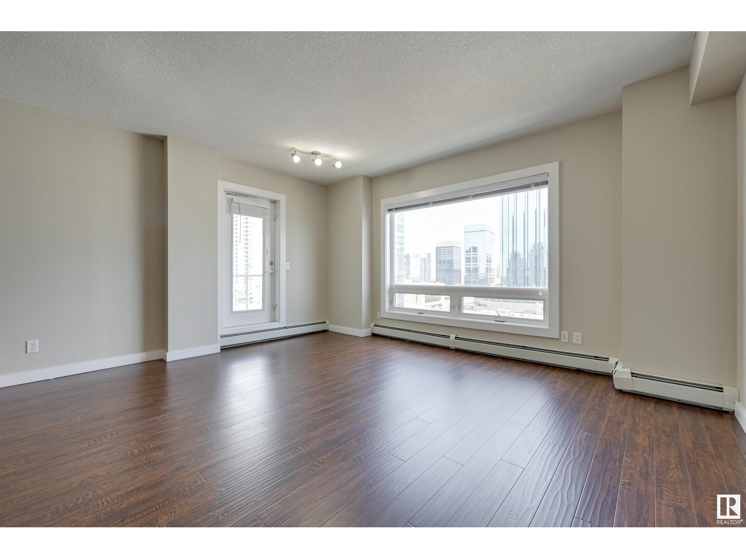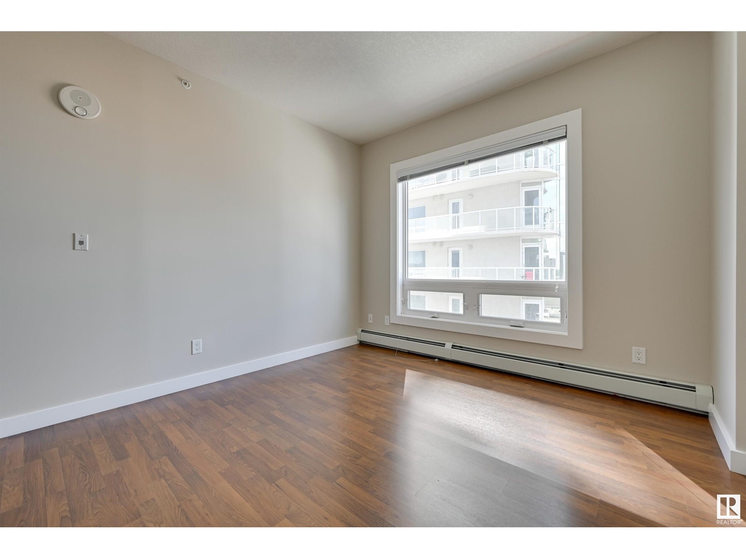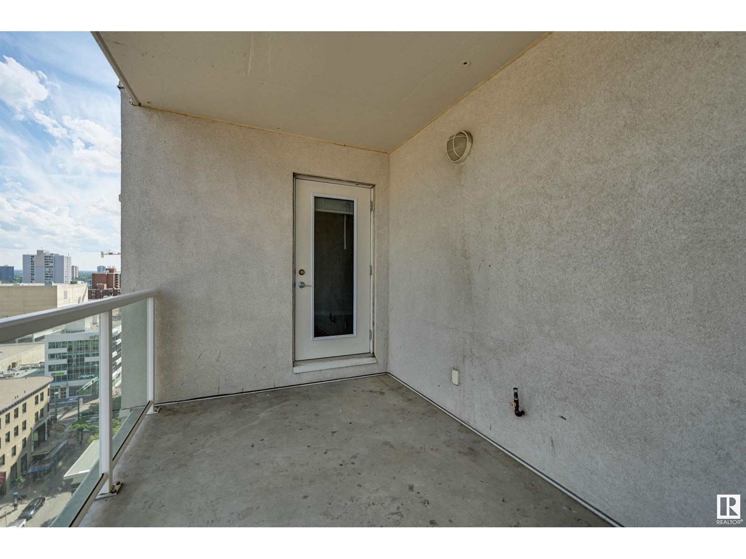#1402 10136 104 St Nw Edmonton, Alberta T5J 0B5
$299,890Maintenance, Exterior Maintenance, Heat, Insurance, Common Area Maintenance, Other, See Remarks, Property Management, Water
$601.71 Monthly
Maintenance, Exterior Maintenance, Heat, Insurance, Common Area Maintenance, Other, See Remarks, Property Management, Water
$601.71 MonthlySpectacular east views with plenty of living space. Wonderful Northeast and East views over The Ice District and 104 Street. This home features 2 spacious bedrooms, 2 generous sized full baths, open kitchen, with SS appliances, loads of cupboards and extended counter, walk in closet in large master bedroom, insuite laundry, open concept living room, heated and secured titled parking. Enjoy the sunny days on your private balcony, plenty of room for furniture and entertaining. You choose if you hook up a BBQ or a cozy gas heater with the convenient gas line. Icon I boasts a superb location with shops, cafes and restaurants just steps away. The Business/Financial District, Ice District, Macewan University, Arts, Theatre, the Winspear, fitness, the River Valley are within walking distance. The LRT connecting you in minutes to the U of A, Southgate, NE and Nait is across the street. Urban living perfectly perched not to low nor to high, it's just right to get the DT vibe without the Bustle. (id:46923)
Property Details
| MLS® Number | E4387574 |
| Property Type | Single Family |
| Neigbourhood | Downtown (Edmonton) |
| AmenitiesNearBy | Golf Course, Playground, Public Transit, Schools, Shopping |
| Features | Park/reserve, Lane, No Smoking Home |
| ParkingSpaceTotal | 1 |
| ViewType | City View |
Building
| BathroomTotal | 2 |
| BedroomsTotal | 2 |
| Amenities | Ceiling - 9ft |
| Appliances | Dishwasher, Microwave Range Hood Combo, Refrigerator, Washer/dryer Stack-up, Stove, Window Coverings |
| BasementType | None |
| ConstructedDate | 2006 |
| FireProtection | Smoke Detectors, Sprinkler System-fire |
| HeatingType | Baseboard Heaters, Hot Water Radiator Heat |
| SizeInterior | 979.5158 Sqft |
| Type | Apartment |
Parking
| Stall | |
| Underground |
Land
| Acreage | No |
| LandAmenities | Golf Course, Playground, Public Transit, Schools, Shopping |
Rooms
| Level | Type | Length | Width | Dimensions |
|---|---|---|---|---|
| Main Level | Living Room | 5.08 m | 4.27 m | 5.08 m x 4.27 m |
| Main Level | Dining Room | 3.48 m | 2.21 m | 3.48 m x 2.21 m |
| Main Level | Kitchen | 3.06 m | 2.79 m | 3.06 m x 2.79 m |
| Main Level | Primary Bedroom | 3.53 m | 3.44 m | 3.53 m x 3.44 m |
| Main Level | Bedroom 2 | 3.83 m | 3.2 m | 3.83 m x 3.2 m |
https://www.realtor.ca/real-estate/26901096/1402-10136-104-st-nw-edmonton-downtown-edmonton
Interested?
Contact us for more information
Terrie M. Reekie
Associate
13120 St Albert Trail Nw
Edmonton, Alberta T5L 4P6
Gordon D. Reekie
Broker
13120 St. Albert Trail
Edmonton, Alberta T5L 4P6

