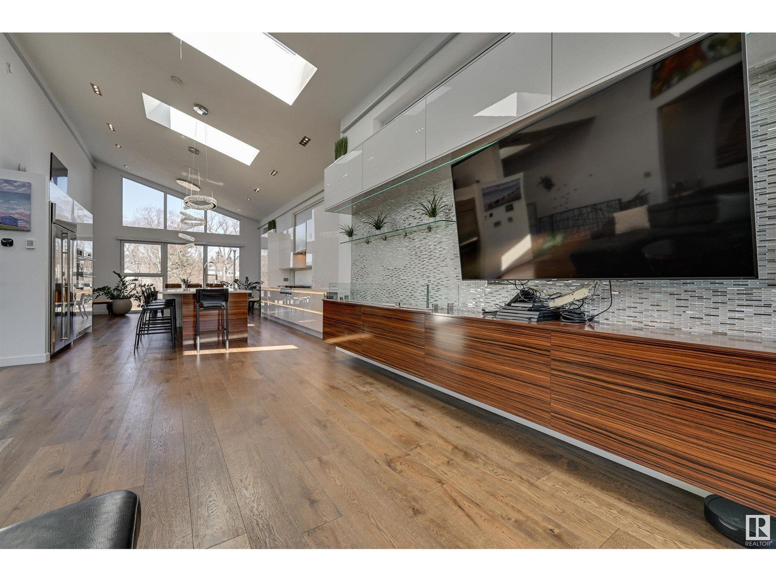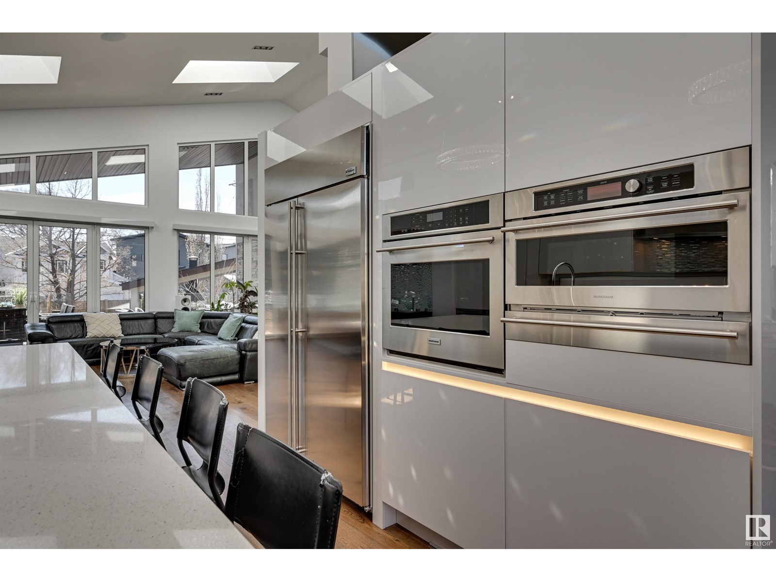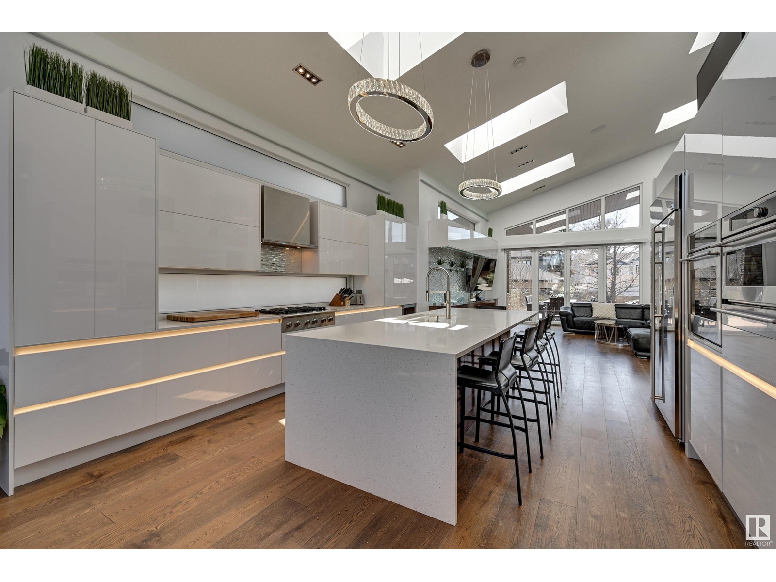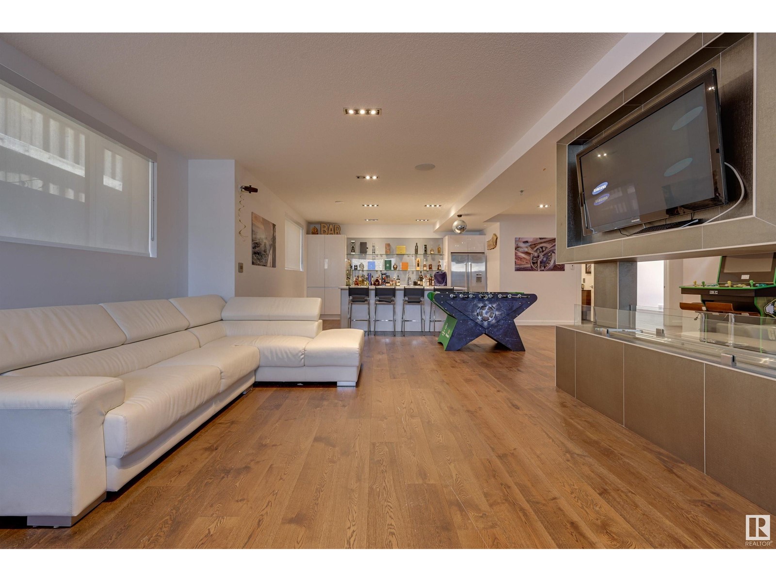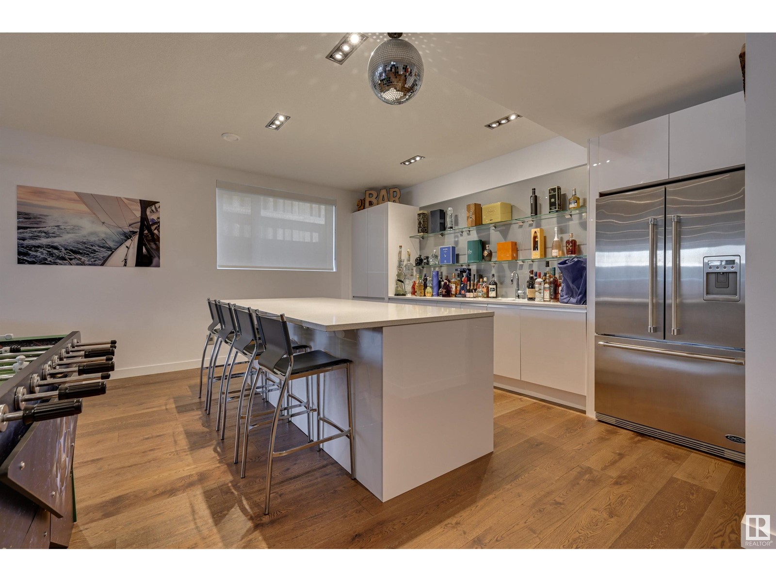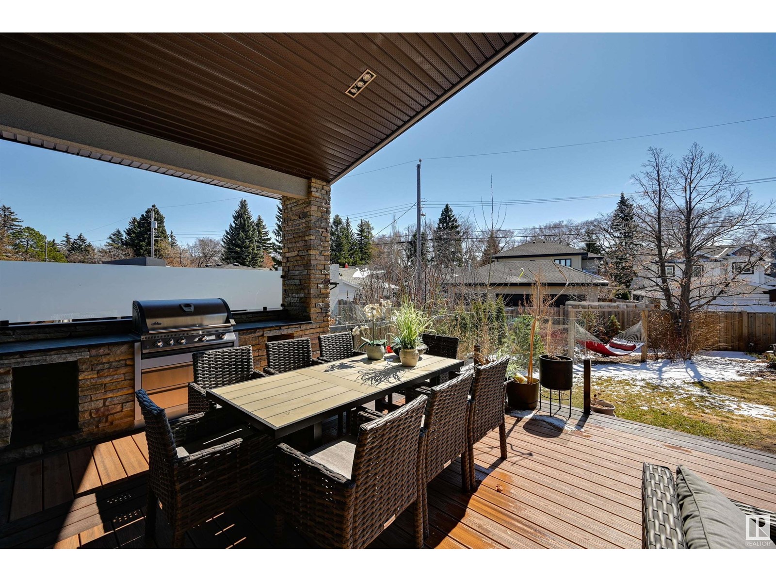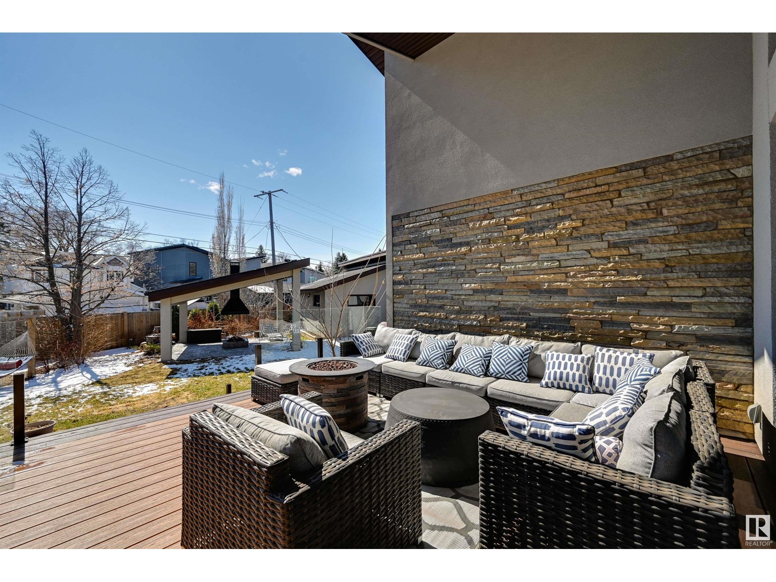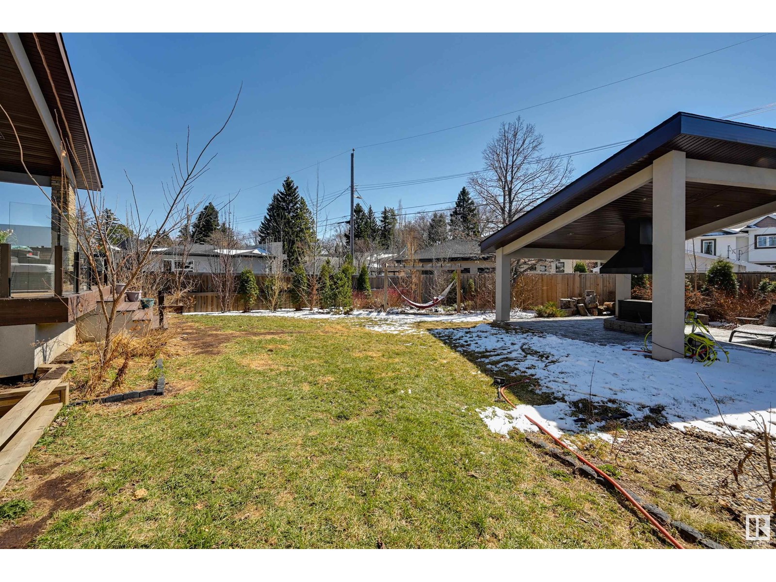14025 106a Av Nw Edmonton, Alberta T5N 1E2
$1,725,000
Impressive 2450 sqft bungalow in Glenora boasts an open-concept design accentuated by vaulted ceilings. Stunning European windows and doors, coupled with expansive skylights, flood the home with natural light. Spectacular kitchen equipped with European cabinetry offering ample storage,gas cooktop, 48-inch refrigerator, hot water on demand, and energy-efficient LED lighting. Large, luminous living room opens seamlessly to the deck through patio doors, enhanced by a double ethanol fireplace. Fully finished basement impresses with 9-foot ceilings and 3 bedrooms, a full bathroom, and an open-concept living room with another ethanol fireplace. A sizable bar area adds to the entertainment options.For added comfort, in-floor heating on all levels, air conditioning, an HRV system, and a Control4 automation system. Beautifully landscaped, over 10,000 sq ft pie-shaped lot. It features a double detached garage with a covered pathway to the house, a covered fire pit, and a spacious deck complete with a built-in BBQ. (id:46923)
Property Details
| MLS® Number | E4402159 |
| Property Type | Single Family |
| Neigbourhood | Glenora |
| AmenitiesNearBy | Playground, Schools, Shopping |
| Features | Flat Site, Lane |
| Structure | Deck, Fire Pit |
Building
| BathroomTotal | 4 |
| BedroomsTotal | 6 |
| Appliances | Dishwasher, Dryer, Garage Door Opener, Oven - Built-in, Microwave, Refrigerator, Stove, Washer, Wine Fridge |
| ArchitecturalStyle | Bungalow |
| BasementDevelopment | Finished |
| BasementType | Full (finished) |
| ConstructedDate | 2015 |
| ConstructionStyleAttachment | Detached |
| CoolingType | Central Air Conditioning |
| HalfBathTotal | 1 |
| HeatingType | Forced Air, In Floor Heating |
| StoriesTotal | 1 |
| SizeInterior | 2450.4042 Sqft |
| Type | House |
Parking
| Detached Garage |
Land
| Acreage | No |
| FenceType | Fence |
| LandAmenities | Playground, Schools, Shopping |
Rooms
| Level | Type | Length | Width | Dimensions |
|---|---|---|---|---|
| Lower Level | Family Room | 13.42 m | 6.91 m | 13.42 m x 6.91 m |
| Lower Level | Bedroom 4 | 4.78 m | 3.89 m | 4.78 m x 3.89 m |
| Lower Level | Bedroom 5 | 4.12 m | 3.83 m | 4.12 m x 3.83 m |
| Lower Level | Bedroom 6 | 5.07z3.92 | ||
| Main Level | Living Room | 7.6 m | 5.74 m | 7.6 m x 5.74 m |
| Main Level | Dining Room | 4.85 m | 3.9 m | 4.85 m x 3.9 m |
| Main Level | Kitchen | 5.74 m | 4.93 m | 5.74 m x 4.93 m |
| Main Level | Primary Bedroom | 4.06 m | 4.09 m | 4.06 m x 4.09 m |
| Main Level | Bedroom 2 | 3.66 m | 3.45 m | 3.66 m x 3.45 m |
| Main Level | Bedroom 3 | 3.44 m | 3.3 m | 3.44 m x 3.3 m |
https://www.realtor.ca/real-estate/27296254/14025-106a-av-nw-edmonton-glenora
Interested?
Contact us for more information
Janice L. Kosak
Associate
201-6650 177 St Nw
Edmonton, Alberta T5T 4J5







