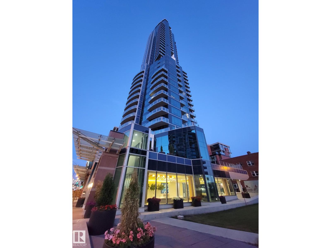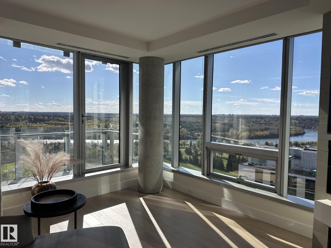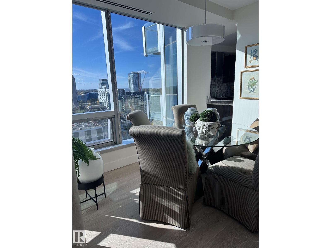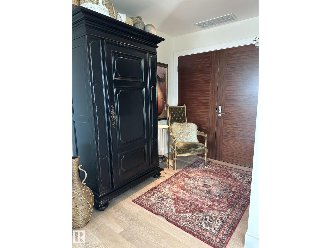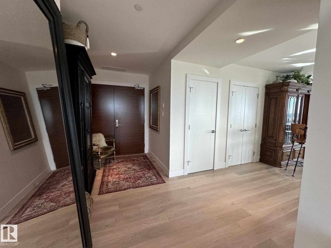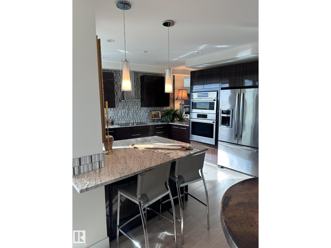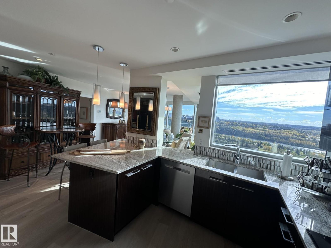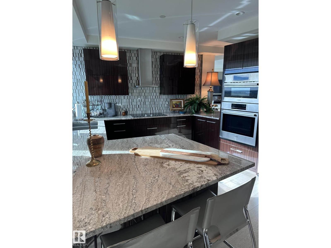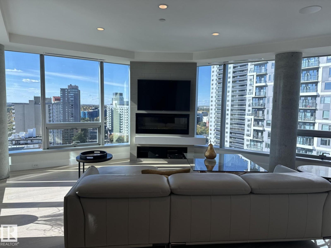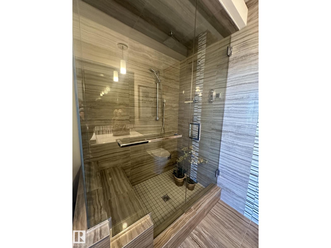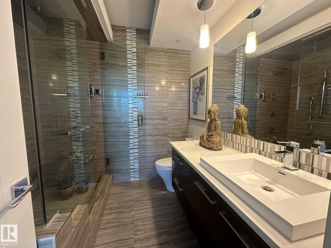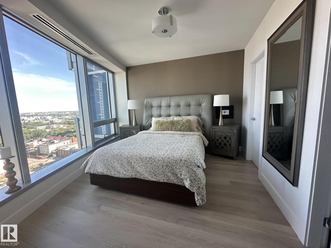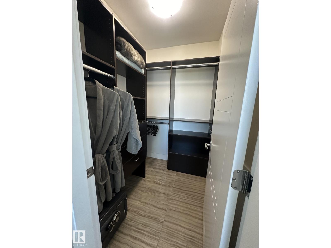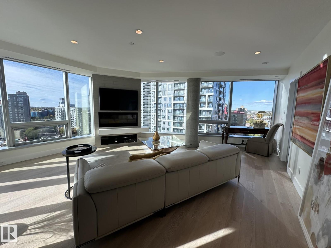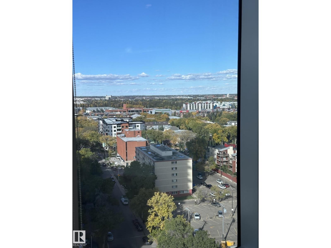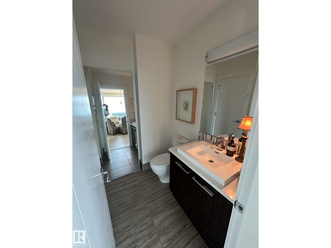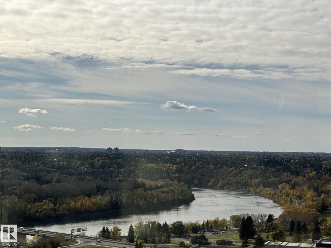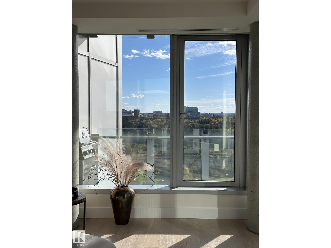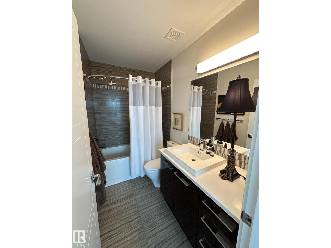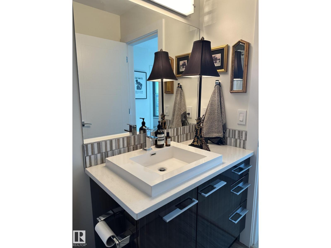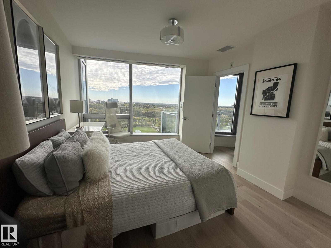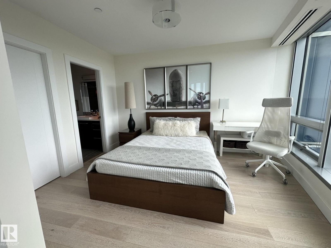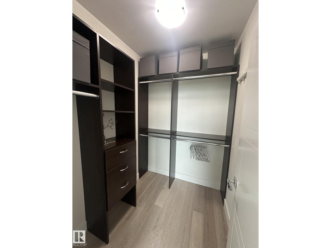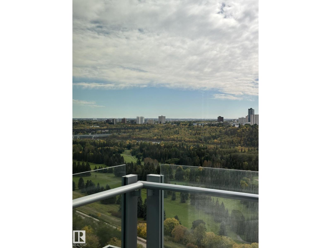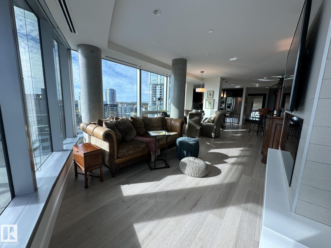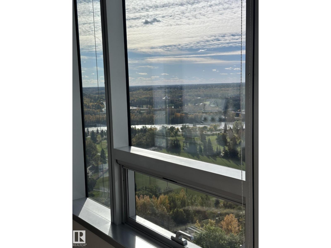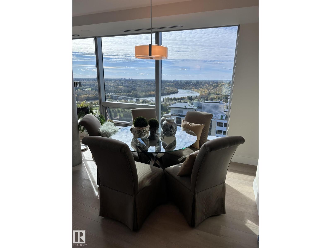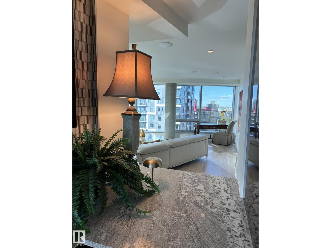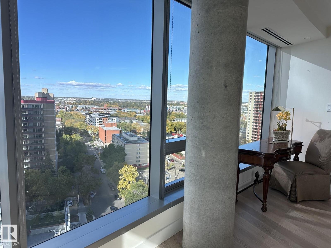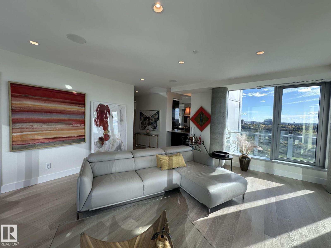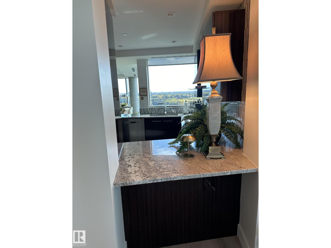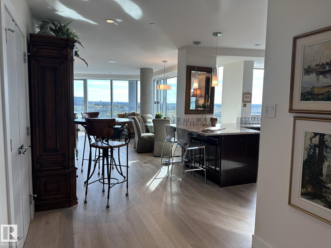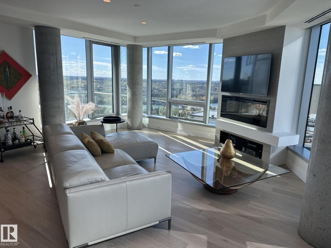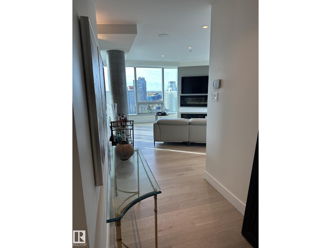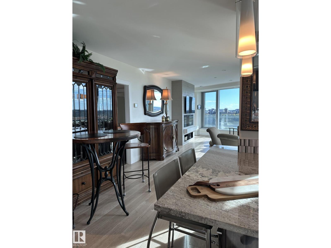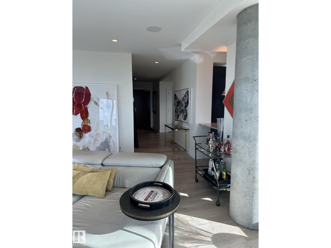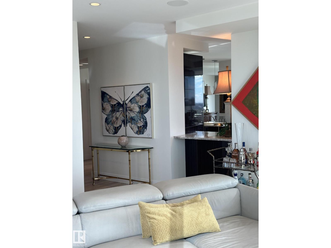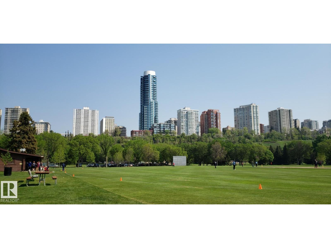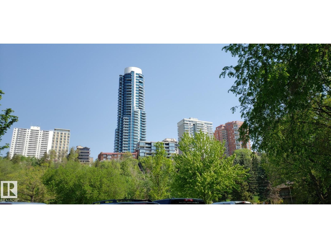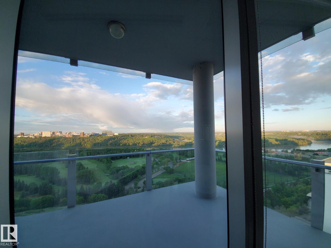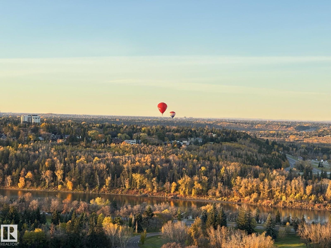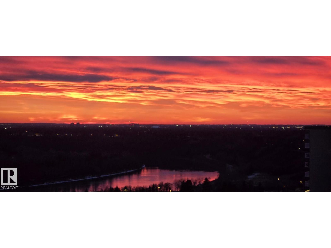#1403 11969 Jasper Av Nw Edmonton, Alberta T5K 0P1
$830,000Maintenance, Caretaker, Exterior Maintenance, Insurance, Common Area Maintenance, Landscaping, Property Management, Other, See Remarks, Security
$1,627.44 Monthly
Maintenance, Caretaker, Exterior Maintenance, Insurance, Common Area Maintenance, Landscaping, Property Management, Other, See Remarks, Security
$1,627.44 MonthlyWelcome to the PEARL TOWER. Featuring this beautiful 1,546 sqft open-concept home, showcasing breathtaking views of Uptown Edmonton and the river valley through expansive curtain wall windows with hidden roller blinds, complemented by two covered balconies. The modern kitchen is equipped with a sleek Granite peninsula, high-end appliances, with a south facing view from the kitchen sink, making it a chef’s dream. The two primary bedrooms comfortably fit a king-sized bed, boasts custom closets, and opens to a three & 4-piece ensuite featuring a five-foot walk-in shower with a steam and three-jet and two-head spa shower. An additional bedroom with a four-piece ensuite bath makes a perfect office, additional bedroom, or guest suite. The property comes with 3 titled parking stalls, one with a secure lockable storage cage. Residents enjoy top-notch amenities, including concierge services, weight and cardio fitness rooms, a well-appointed social room, and a car wash facility. The views are always amazing! (id:46923)
Property Details
| MLS® Number | E4423572 |
| Property Type | Single Family |
| Neigbourhood | Wîhkwêntôwin |
| Amenities Near By | Playground, Public Transit, Schools, Shopping |
| Features | Flat Site, Paved Lane, Lane, No Smoking Home |
| Parking Space Total | 3 |
| Structure | Deck, Patio(s) |
| View Type | Valley View, City View |
Building
| Bathroom Total | 3 |
| Bedrooms Total | 2 |
| Amenities | Ceiling - 9ft |
| Appliances | Dishwasher, Garburator, Hood Fan, Humidifier, Intercom, Oven - Built-in, Refrigerator, Washer/dryer Stack-up, Stove, Window Coverings |
| Basement Type | None |
| Constructed Date | 2015 |
| Cooling Type | Central Air Conditioning |
| Half Bath Total | 1 |
| Heating Type | Heat Pump |
| Size Interior | 1,550 Ft2 |
| Type | Apartment |
Parking
| Underground | |
| See Remarks |
Land
| Acreage | No |
| Land Amenities | Playground, Public Transit, Schools, Shopping |
| Size Irregular | 29.04 |
| Size Total | 29.04 M2 |
| Size Total Text | 29.04 M2 |
Rooms
| Level | Type | Length | Width | Dimensions |
|---|---|---|---|---|
| Main Level | Primary Bedroom | Measurements not available | ||
| Main Level | Bedroom 2 | Measurements not available |
https://www.realtor.ca/real-estate/27969318/1403-11969-jasper-av-nw-edmonton-wîhkwêntôwin
Contact Us
Contact us for more information
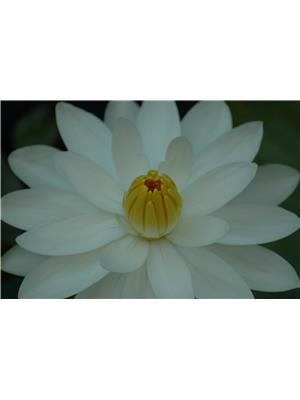
Treva Annette
Associate
208-9750 51 Ave Nw
Edmonton, Alberta T6E 0A6
(780) 994-2536

