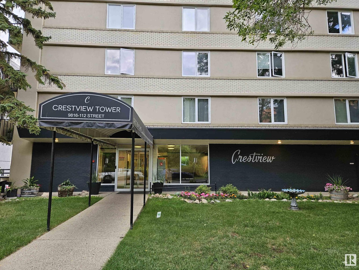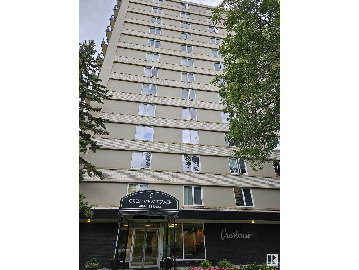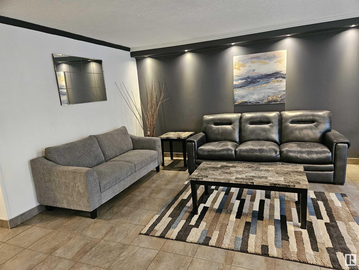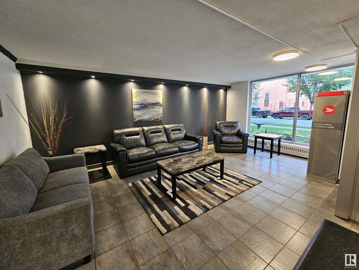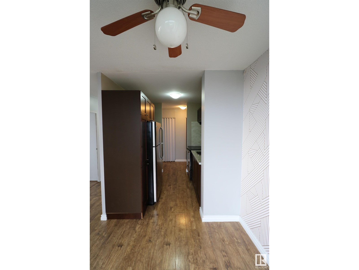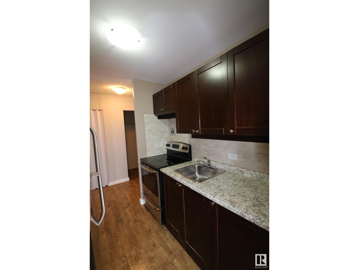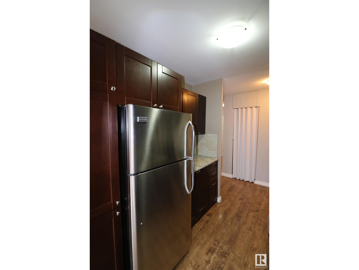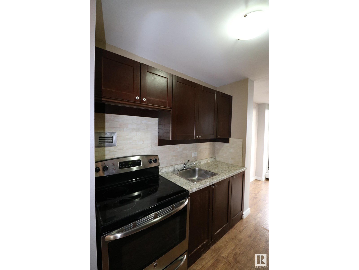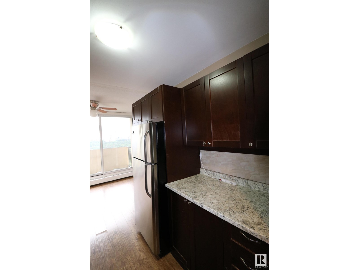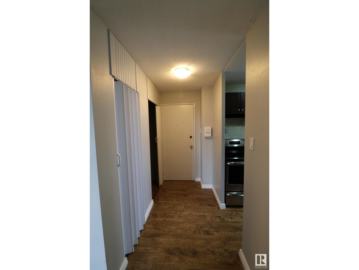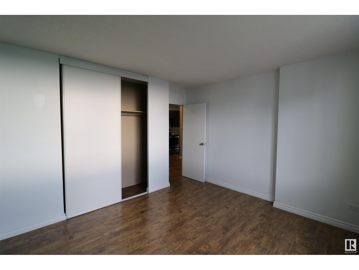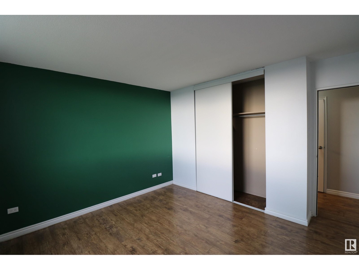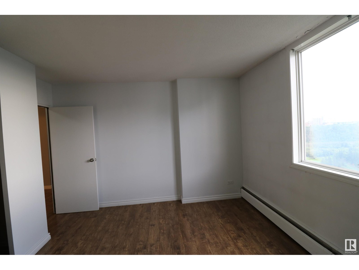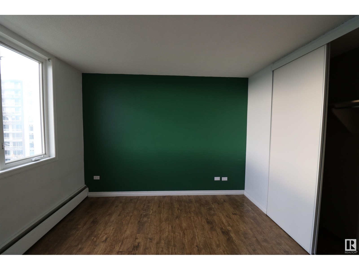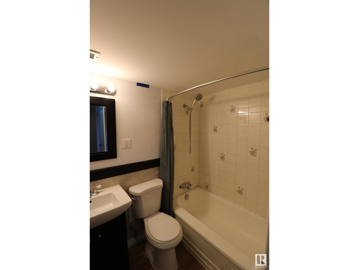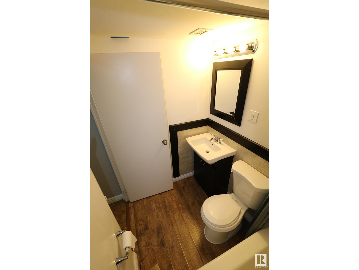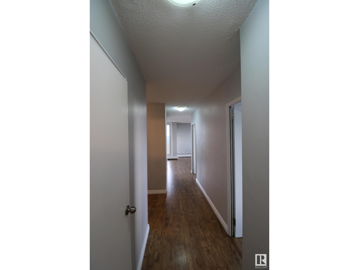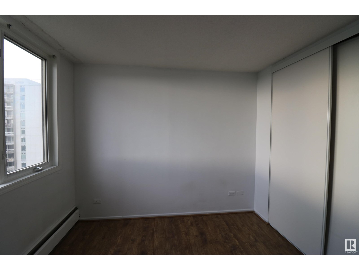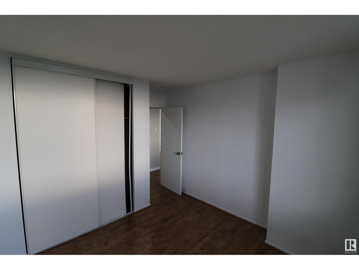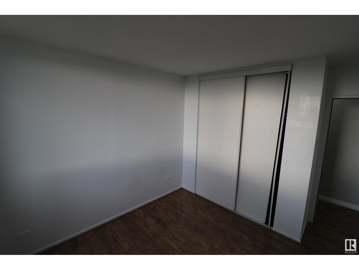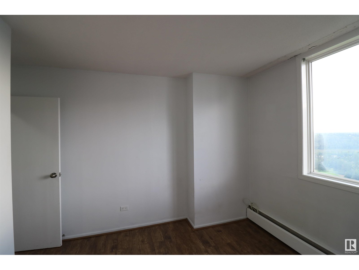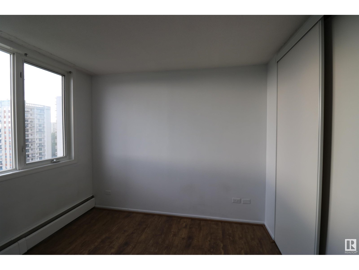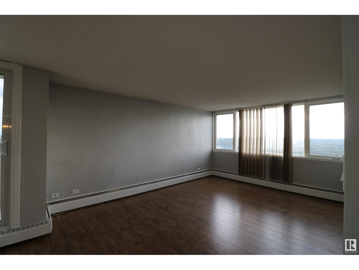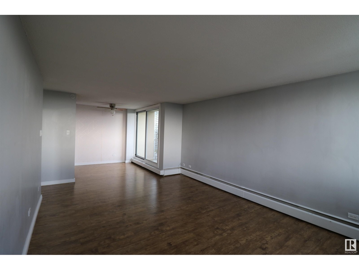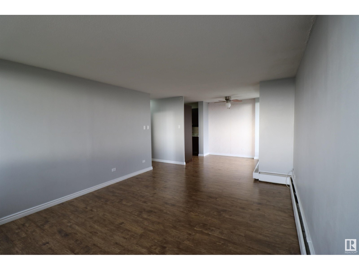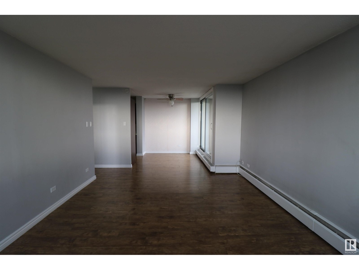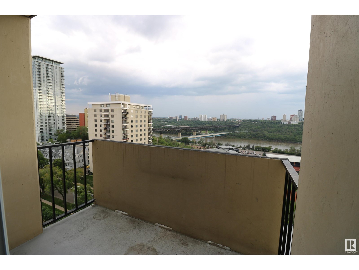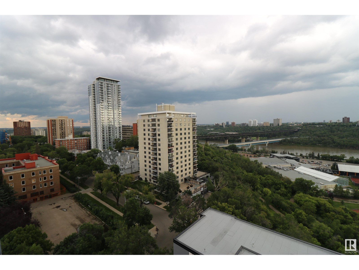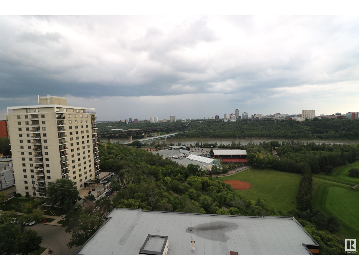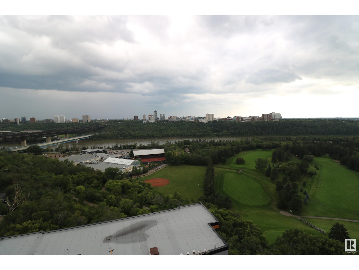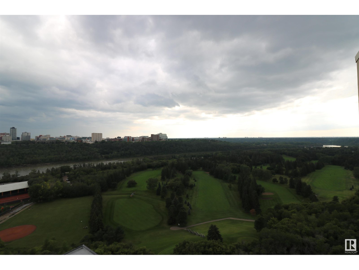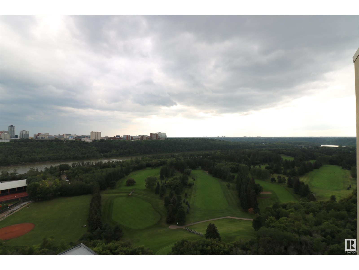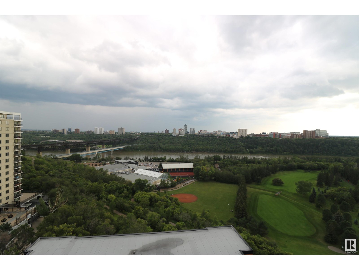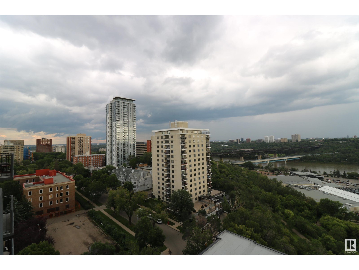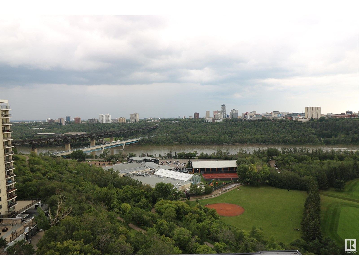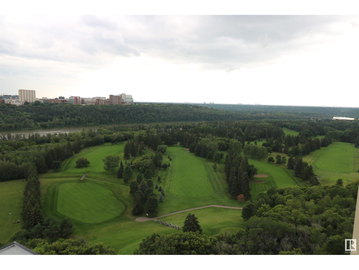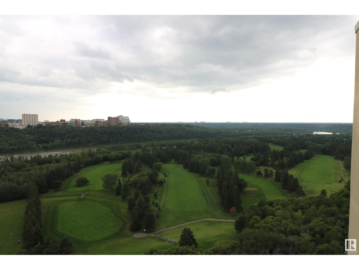#1403 9816 112 St Nw Edmonton, Alberta T5K 1L5
$269,888Maintenance, Electricity, Heat, Insurance, Common Area Maintenance, Landscaping, Property Management, Other, See Remarks, Water
$618.21 Monthly
Maintenance, Electricity, Heat, Insurance, Common Area Maintenance, Landscaping, Property Management, Other, See Remarks, Water
$618.21 MonthlyWhat a view!!! Come check out this fantastic 2 bedroom top floor condo! The view says it all, come and enjoy the view after a long day at work. One look and you will find comfort within. Perfect for the young professional, who works downtown. Be close to all the attractions that downtown has to offer, at the same time be close with nature with the River Valley just mere steps away. Easy access to everything, Brewery District, Jasper Avenue, Ice District, River Valley and the downtown core. The condo fees include heat, water and power all you have to do is move in. The spacious and bright bedrooms are both west facing and you can enjoy the warm evening sunsets. There is a very spacious storage room you can store your bicycle or any other hobby gear that you may have. The balcony offers you southwest exposure so you can enjoy the fantastic views. Come check out this great condo as it won't last long! (id:46923)
Property Details
| MLS® Number | E4450258 |
| Property Type | Single Family |
| Neigbourhood | Wîhkwêntôwin |
| Amenities Near By | Golf Course, Playground, Public Transit, Schools, Shopping |
| Features | Ravine, Paved Lane, No Back Lane, No Animal Home, No Smoking Home |
| Structure | Deck |
| View Type | Ravine View, Valley View |
Building
| Bathroom Total | 1 |
| Bedrooms Total | 2 |
| Appliances | Refrigerator, Stove |
| Basement Type | None |
| Constructed Date | 1963 |
| Fire Protection | Smoke Detectors |
| Heating Type | Baseboard Heaters |
| Size Interior | 883 Ft2 |
| Type | Apartment |
Parking
| Parking Pad |
Land
| Acreage | No |
| Fence Type | Fence |
| Land Amenities | Golf Course, Playground, Public Transit, Schools, Shopping |
| Size Irregular | 38.04 |
| Size Total | 38.04 M2 |
| Size Total Text | 38.04 M2 |
Rooms
| Level | Type | Length | Width | Dimensions |
|---|---|---|---|---|
| Main Level | Living Room | 12.5 m | 16.6 m | 12.5 m x 16.6 m |
| Main Level | Dining Room | 9.7 m | 8 m | 9.7 m x 8 m |
| Main Level | Kitchen | 7.2 m | 8.3 m | 7.2 m x 8.3 m |
| Main Level | Primary Bedroom | 12.1 m | 12.4 m | 12.1 m x 12.4 m |
| Main Level | Bedroom 2 | 10.3 m | 9.5 m | 10.3 m x 9.5 m |
| Main Level | Storage | 6.2 m | 3.7 m | 6.2 m x 3.7 m |
https://www.realtor.ca/real-estate/28668395/1403-9816-112-st-nw-edmonton-wîhkwêntôwin
Contact Us
Contact us for more information

Jerry Dobri
Associate
101-37 Athabascan Ave
Sherwood Park, Alberta T8A 4H3
(780) 464-7700
www.maxwelldevonshirerealty.com/

