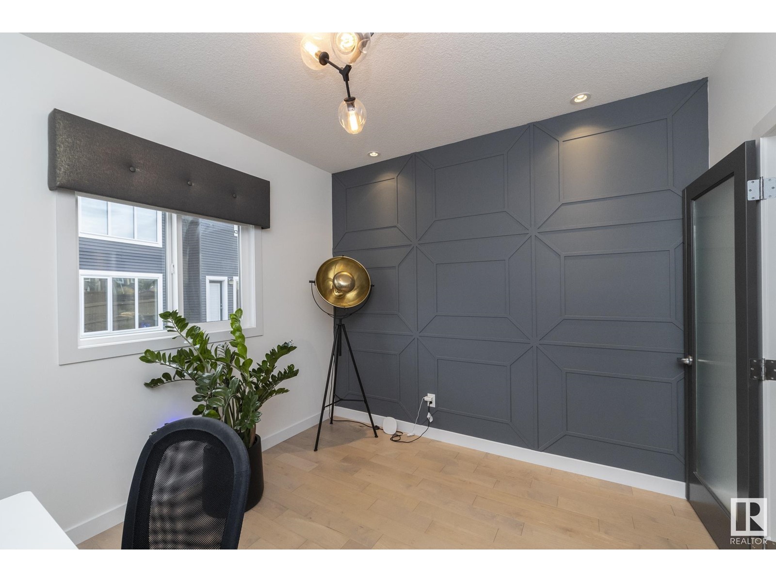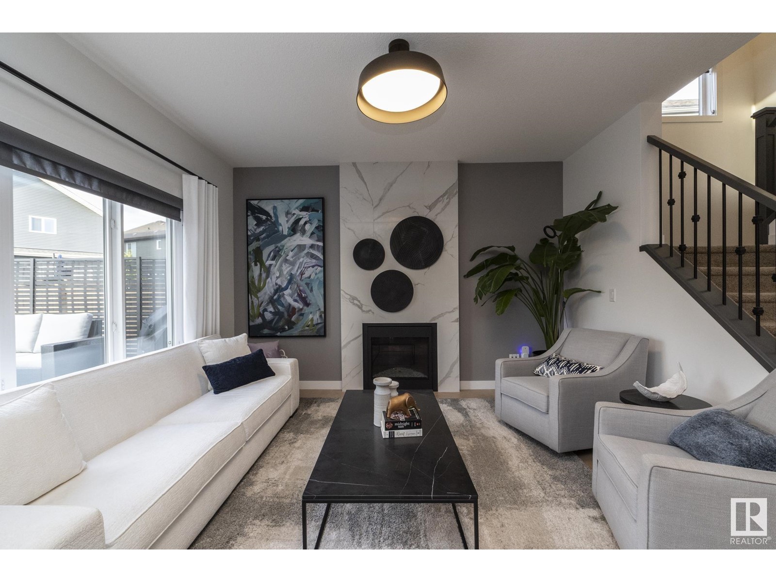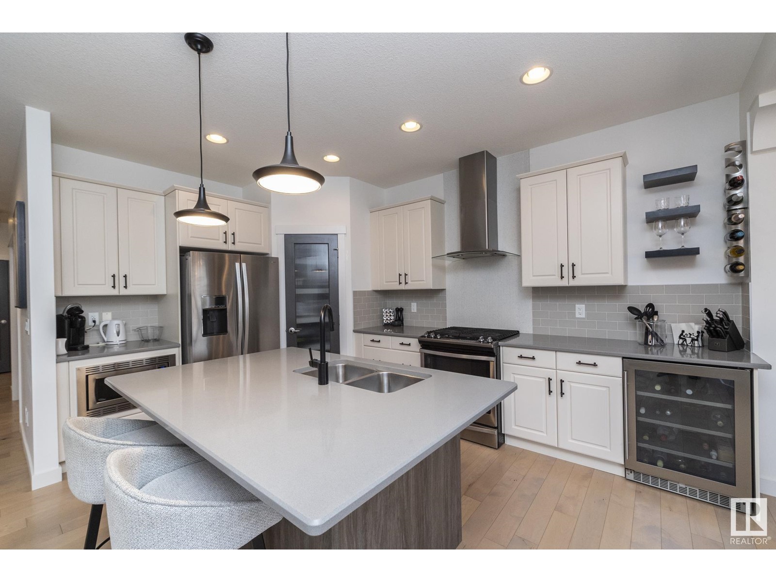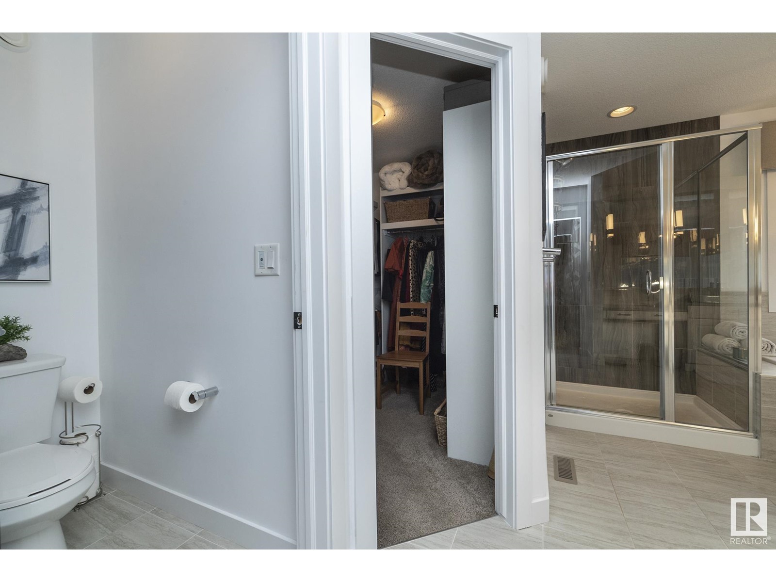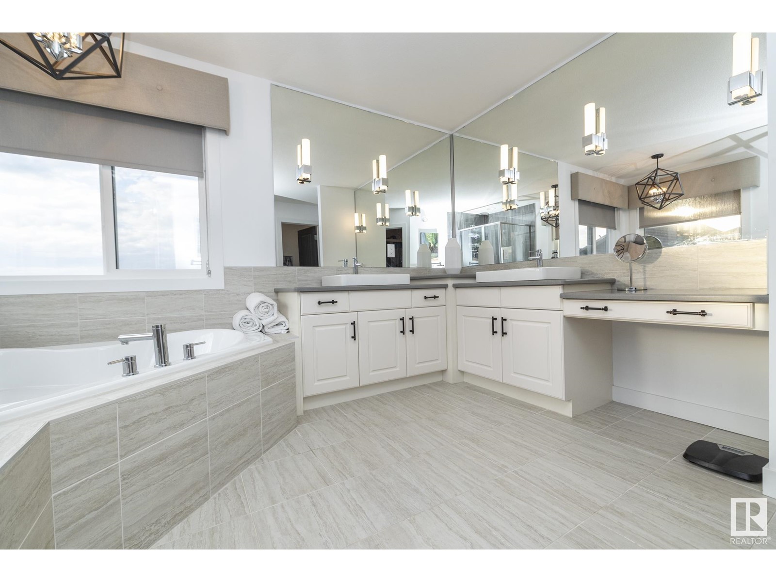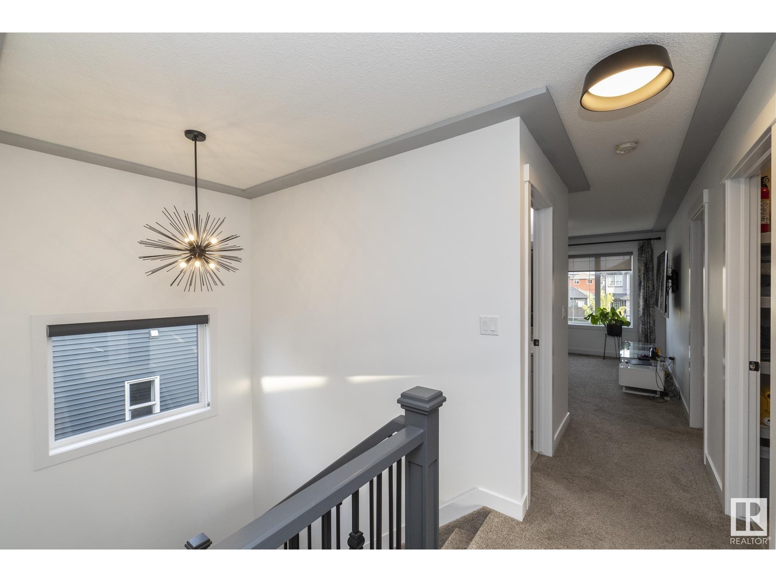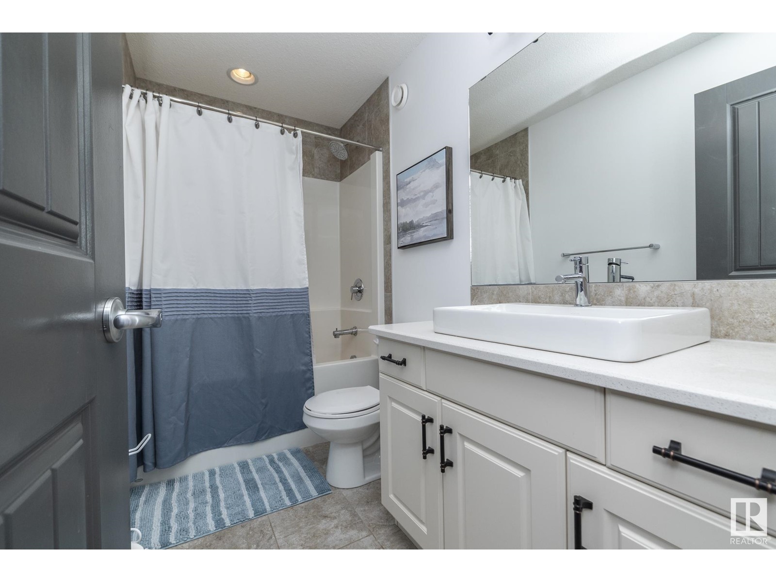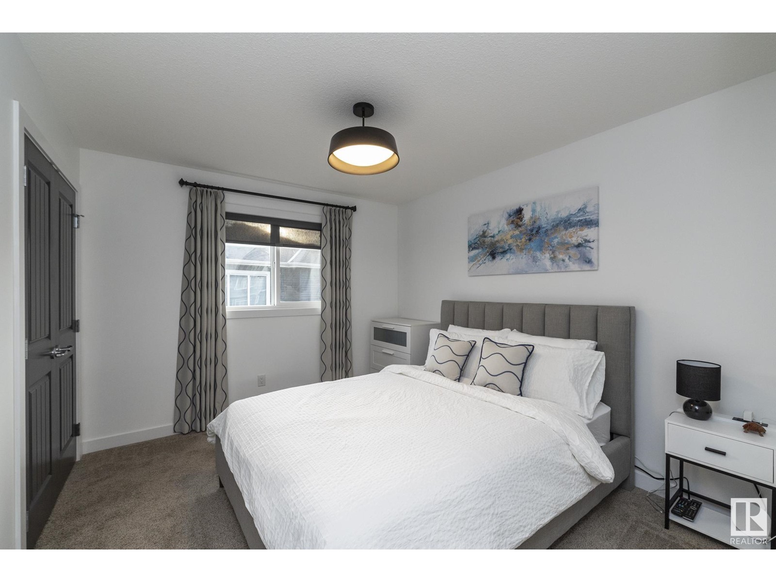1403 Watt Dr Sw Edmonton, Alberta T6X 2A7
$635,000
WELCOME TO THIS FORMER PARKWOOD SHOWHOME in Aurora!! This exquisite home sits on a large lot, and is a total show stopper. The main level features a FULL BATHROOM and OFFICE/BEDROOM, 9 foot ceilings, hardwood flooring, an amazing mud room, a beautiful fireplace and a stunning kitchen featuring grey quartz counter tops, a gas range, a nice island, and a beverage cooler. The second level features a large bonus room, a laundry room, a spacious primary bedroom with spa like 5 piece ensuite, a walk-in closet, and another 2 bedrooms and full bathroom. THIS HOME HAS INCREDIBLE CURB APPEAL, and comes with all the bells & whistles including: CENTRAL A/C, HEATED OVERSIZED DOUBLE GARAGE, designer light fixtures, a nice deck with privacy wall, triple pane windows, built-in sound system and so much more!! This home is in a prime location and is close to everything you need. THIS ONE WON'T LAST !! (id:46923)
Open House
This property has open houses!
11:00 am
Ends at:1:00 pm
11:00 am
Ends at:1:00 pm
Property Details
| MLS® Number | E4405816 |
| Property Type | Single Family |
| Neigbourhood | Walker |
| AmenitiesNearBy | Golf Course, Playground, Public Transit, Schools, Shopping |
| CommunityFeatures | Public Swimming Pool |
| Features | Private Setting, No Animal Home, No Smoking Home |
| Structure | Deck |
Building
| BathroomTotal | 3 |
| BedroomsTotal | 4 |
| Amenities | Ceiling - 9ft |
| Appliances | Dishwasher, Dryer, Garage Door Opener Remote(s), Garage Door Opener, Hood Fan, Microwave, Refrigerator, Gas Stove(s), Washer, Window Coverings |
| BasementDevelopment | Unfinished |
| BasementType | Full (unfinished) |
| ConstructedDate | 2017 |
| ConstructionStyleAttachment | Detached |
| CoolingType | Central Air Conditioning |
| FireplaceFuel | Gas |
| FireplacePresent | Yes |
| FireplaceType | Unknown |
| HeatingType | Forced Air |
| StoriesTotal | 2 |
| SizeInterior | 2120.0598 Sqft |
| Type | House |
Parking
| Attached Garage | |
| Oversize |
Land
| Acreage | No |
| FenceType | Fence |
| LandAmenities | Golf Course, Playground, Public Transit, Schools, Shopping |
| SizeIrregular | 472.66 |
| SizeTotal | 472.66 M2 |
| SizeTotalText | 472.66 M2 |
Rooms
| Level | Type | Length | Width | Dimensions |
|---|---|---|---|---|
| Main Level | Bedroom 4 | 3.34 m | 3.13 m | 3.34 m x 3.13 m |
| Upper Level | Primary Bedroom | 4.06 m | 3.96 m | 4.06 m x 3.96 m |
| Upper Level | Bedroom 2 | 3.55 m | 3.16 m | 3.55 m x 3.16 m |
| Upper Level | Bedroom 3 | 3.55 m | 3.16 m | 3.55 m x 3.16 m |
https://www.realtor.ca/real-estate/27396973/1403-watt-dr-sw-edmonton-walker
Interested?
Contact us for more information
Eddie J. Castillo
Associate
1400-10665 Jasper Ave Nw
Edmonton, Alberta T5J 3S9







