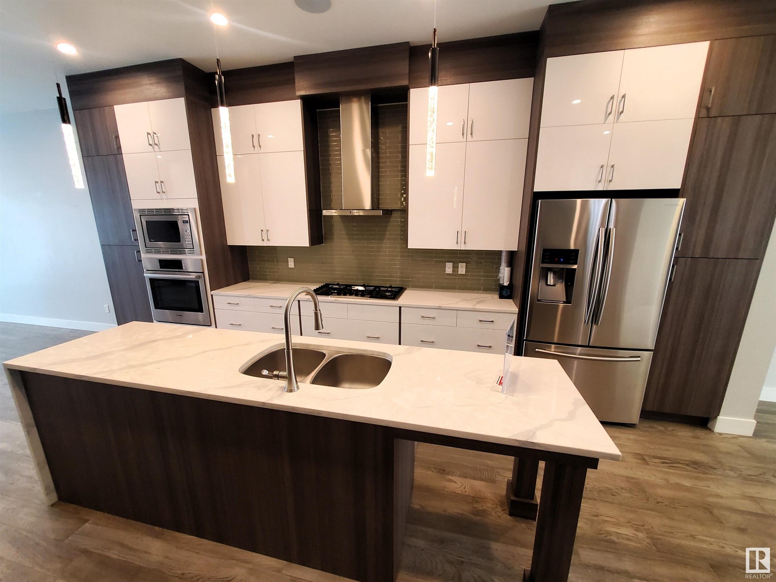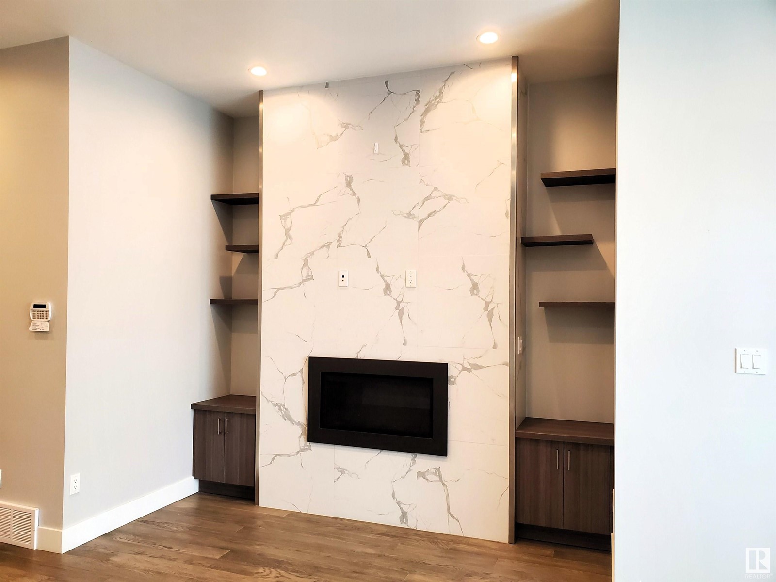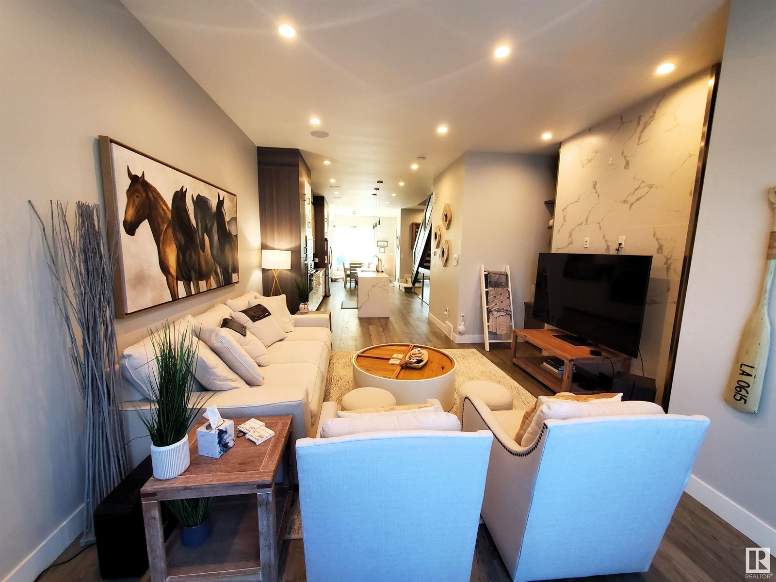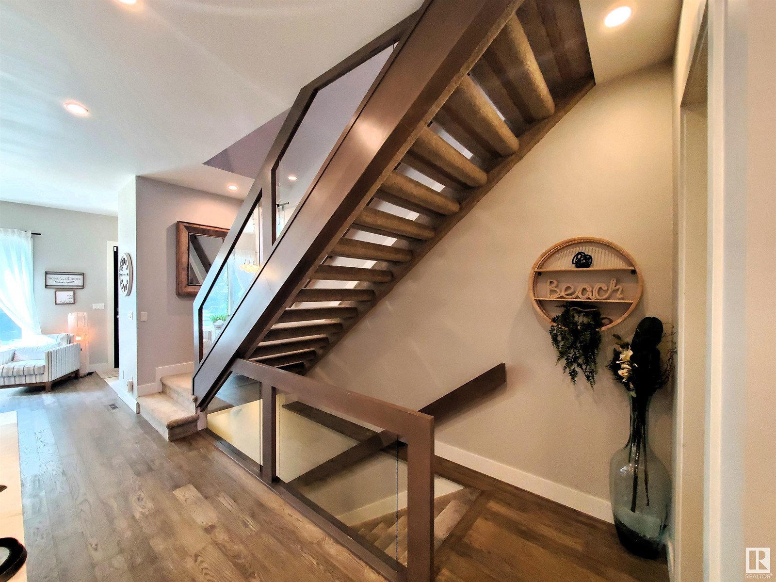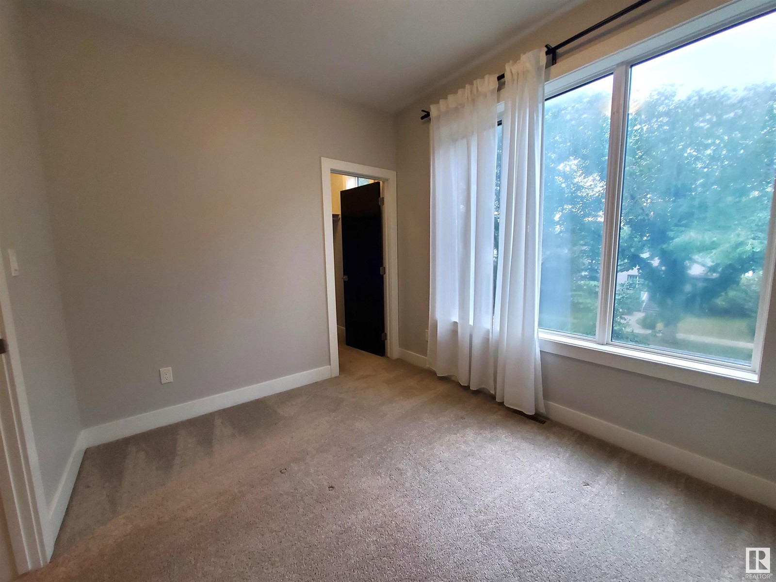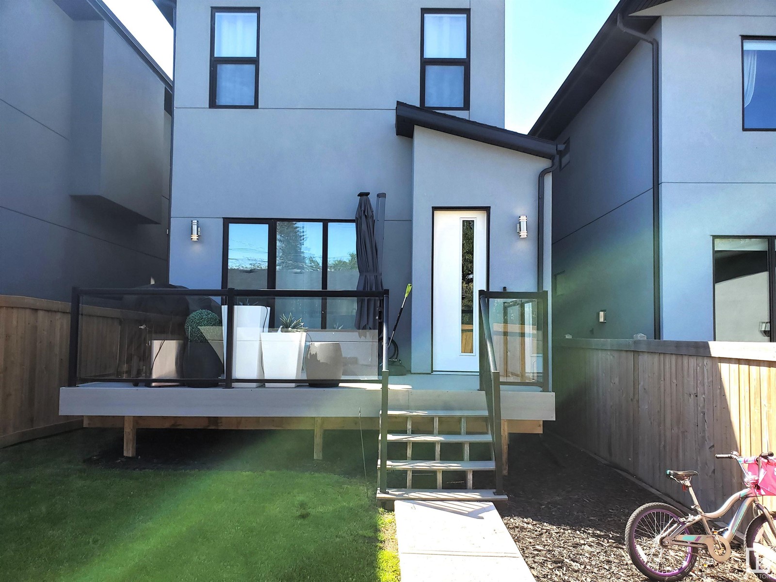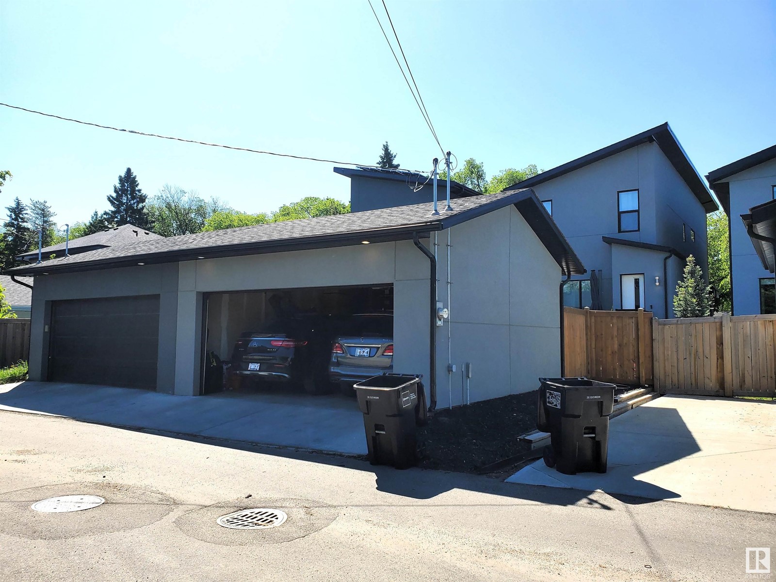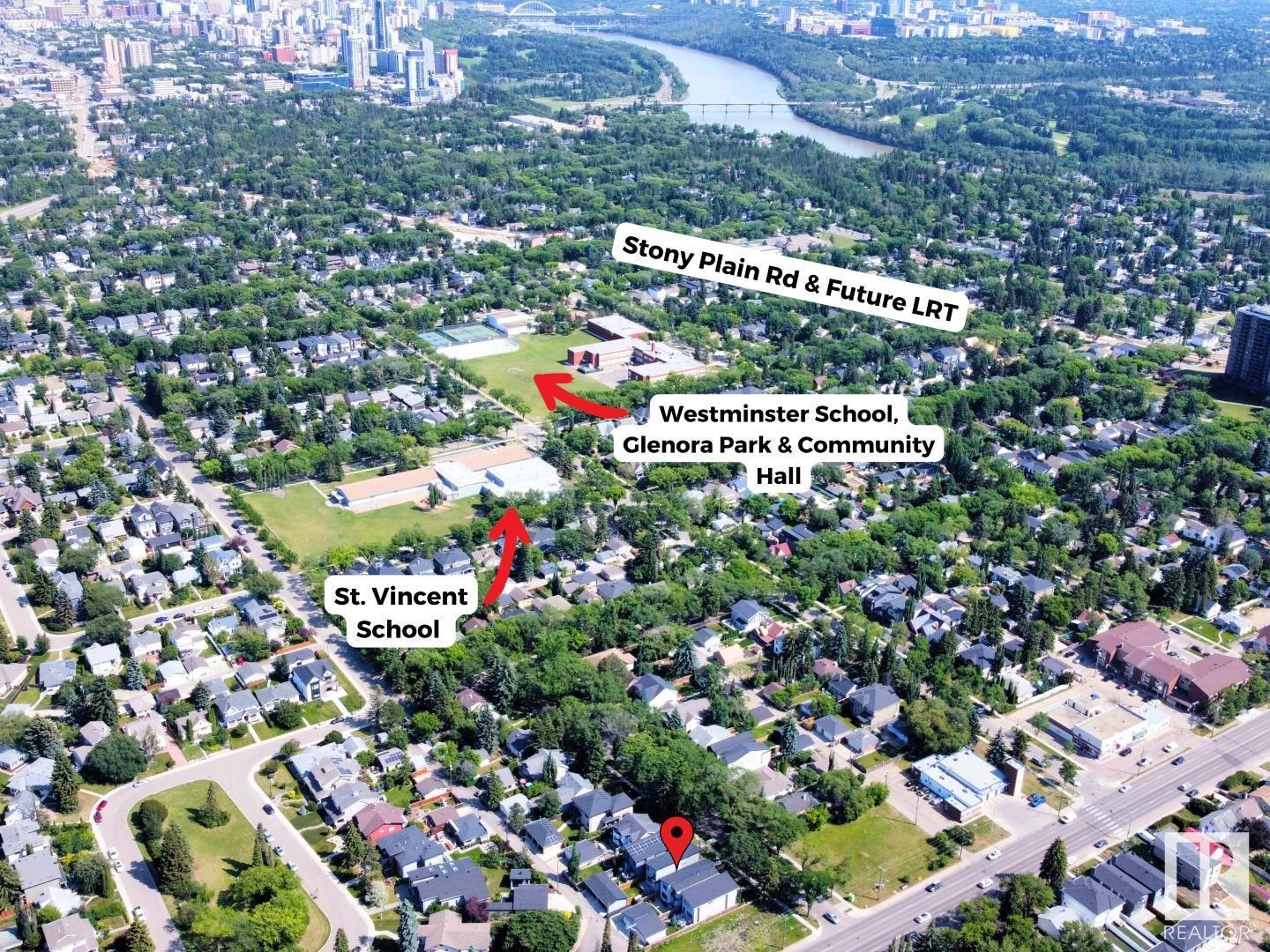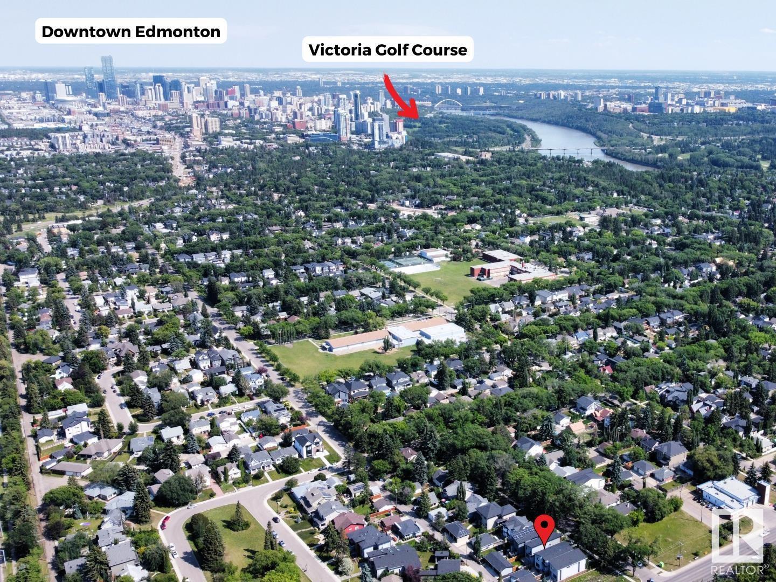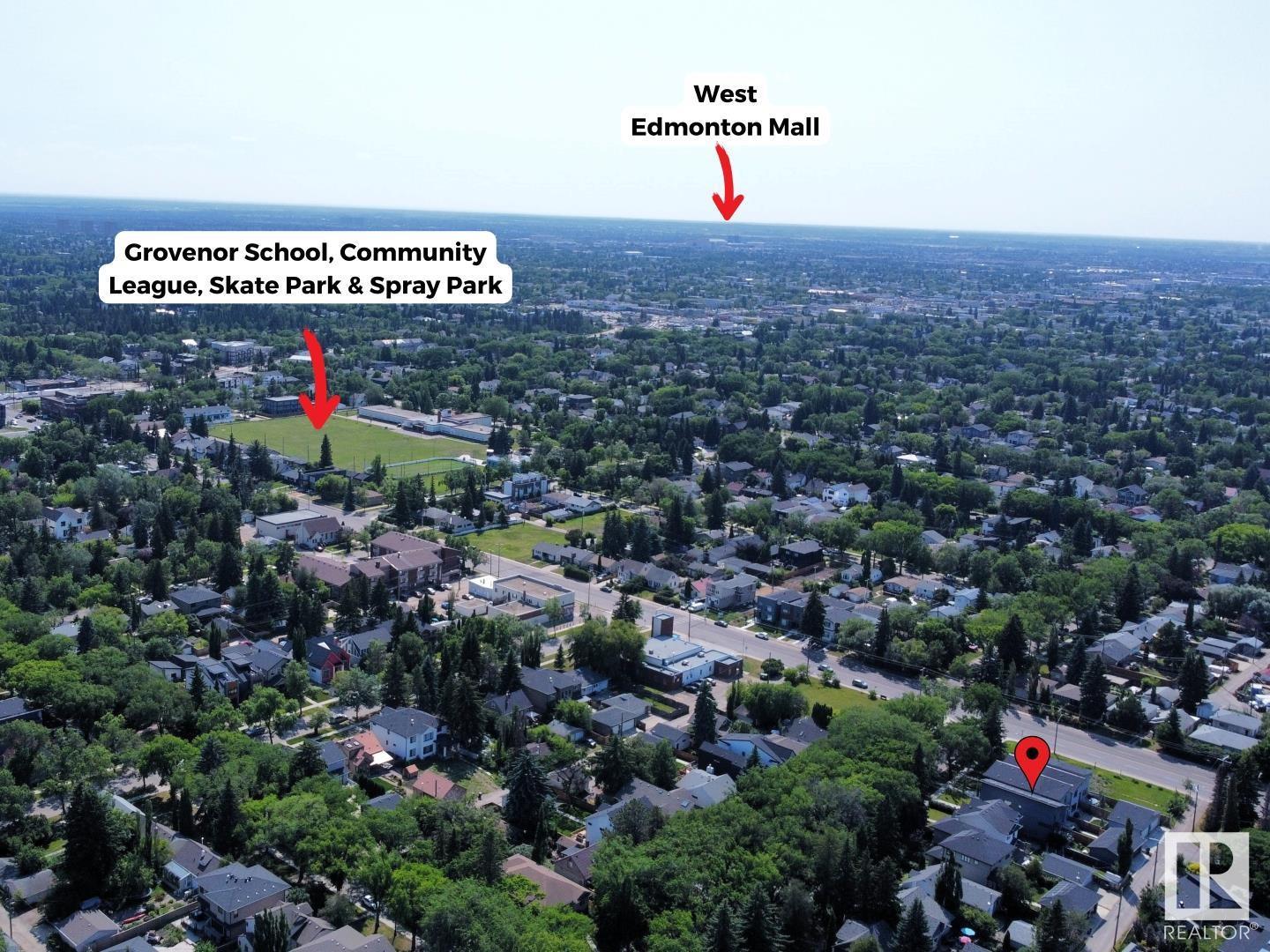14032 106 Av Nw Edmonton, Alberta T5N 1B2
$739,900
ABSOLUTELY STUNNING CUSTOM GLENORA INFILL. Numerous high end upgrades throughout. Chef's kitchen featuring full height custom cabinets, gas cooktop, built-in oven & microwave, quartz counters, stylish tile backsplash, large island opening to a spacious dining room, gas fireplace with floor-to-ceiling tile & built-ins. To the 2nd level...Ascending the open riser staircase w/glass railing, you will discover a private, spacious primary bedroom w/spa-inspired ensuite, walk-in shower, dual sinks, plus a large walk-in closet. Two additional bedrooms w/walk-in closets, laundry & 4pc bath complete this level. The fully finished basement offers a large family room w/built-in wet bar, 4th bedroom, 2 walk-in closets, & 4pc bath. The mudroom w/built-ins provides direct access to your generous composite deck overlooking your private fully fenced yard with direct access to large double garage. Walk to schools, shopping, restaurants, NEW Friesen Brothers, River Valley, public transportation and minutes to downtown!!! (id:46923)
Property Details
| MLS® Number | E4406362 |
| Property Type | Single Family |
| Neigbourhood | Glenora |
| AmenitiesNearBy | Playground, Public Transit, Schools, Shopping |
| Features | Flat Site, Paved Lane, Park/reserve, Lane, Closet Organizers |
| ParkingSpaceTotal | 2 |
| Structure | Deck |
Building
| BathroomTotal | 4 |
| BedroomsTotal | 4 |
| Amenities | Ceiling - 10ft, Ceiling - 9ft, Vinyl Windows |
| Appliances | Dishwasher, Dryer, Garage Door Opener Remote(s), Garage Door Opener, Hood Fan, Oven - Built-in, Microwave, Refrigerator, Stove, Washer, Wine Fridge |
| BasementDevelopment | Finished |
| BasementType | Full (finished) |
| ConstructedDate | 2017 |
| ConstructionStyleAttachment | Detached |
| FireplaceFuel | Gas |
| FireplacePresent | Yes |
| FireplaceType | Unknown |
| HalfBathTotal | 1 |
| HeatingType | Forced Air |
| StoriesTotal | 2 |
| SizeInterior | 1803.0626 Sqft |
| Type | House |
Parking
| Detached Garage |
Land
| Acreage | No |
| FenceType | Fence |
| LandAmenities | Playground, Public Transit, Schools, Shopping |
Rooms
| Level | Type | Length | Width | Dimensions |
|---|---|---|---|---|
| Basement | Family Room | 7.01 m | 5.18 m | 7.01 m x 5.18 m |
| Basement | Bedroom 4 | 3.96 m | 3.2 m | 3.96 m x 3.2 m |
| Main Level | Living Room | 6.09 m | 3.65 m | 6.09 m x 3.65 m |
| Main Level | Dining Room | 3.65 m | 3.3 m | 3.65 m x 3.3 m |
| Main Level | Kitchen | 6.04 m | 3.2 m | 6.04 m x 3.2 m |
| Upper Level | Primary Bedroom | 4.87 m | 3.35 m | 4.87 m x 3.35 m |
| Upper Level | Bedroom 2 | 3.2 m | 2.74 m | 3.2 m x 2.74 m |
| Upper Level | Bedroom 3 | 3.14 m | 2.48 m | 3.14 m x 2.48 m |
https://www.realtor.ca/real-estate/27413621/14032-106-av-nw-edmonton-glenora
Interested?
Contact us for more information
Greg Steele
Associate
201-5607 199 St Nw
Edmonton, Alberta T6M 0M8



