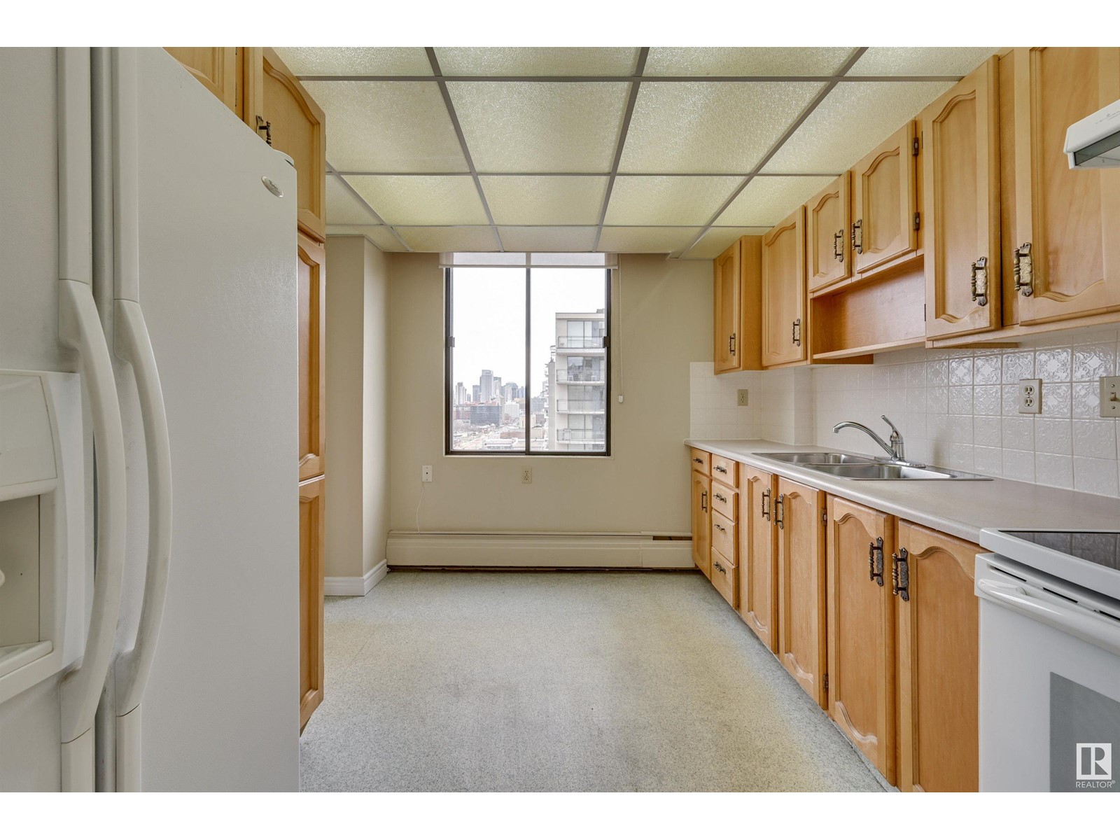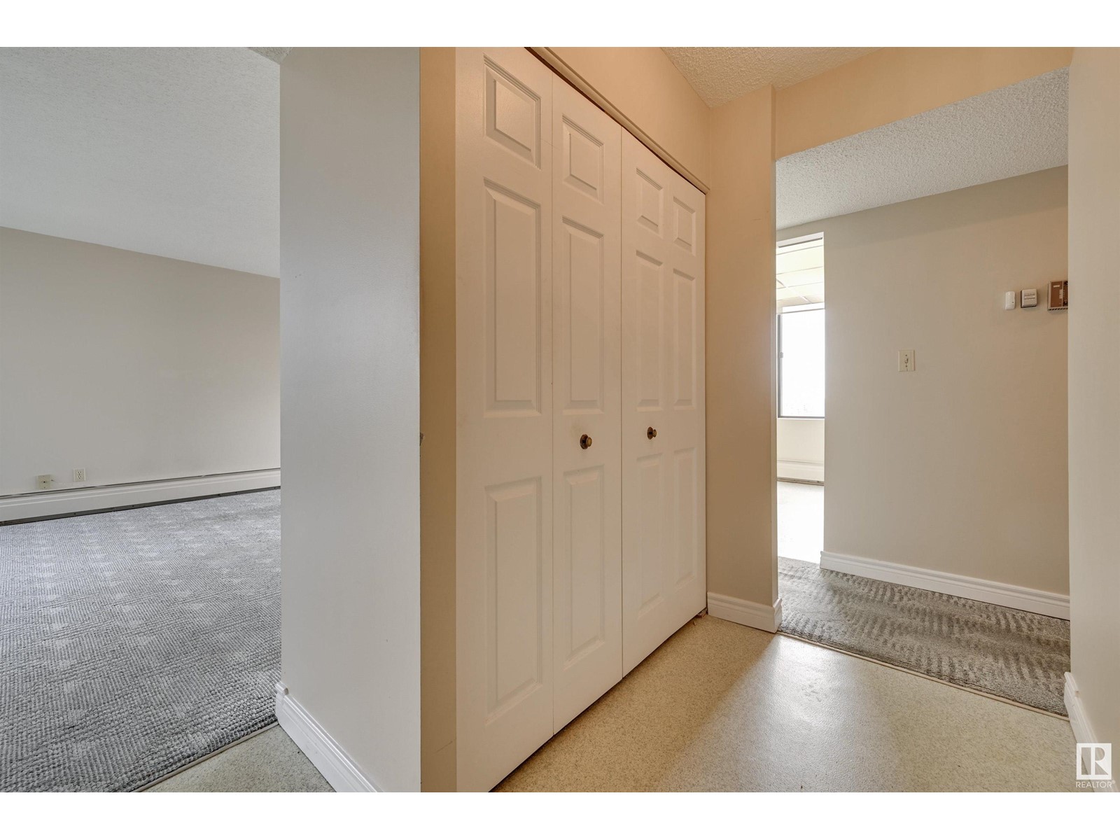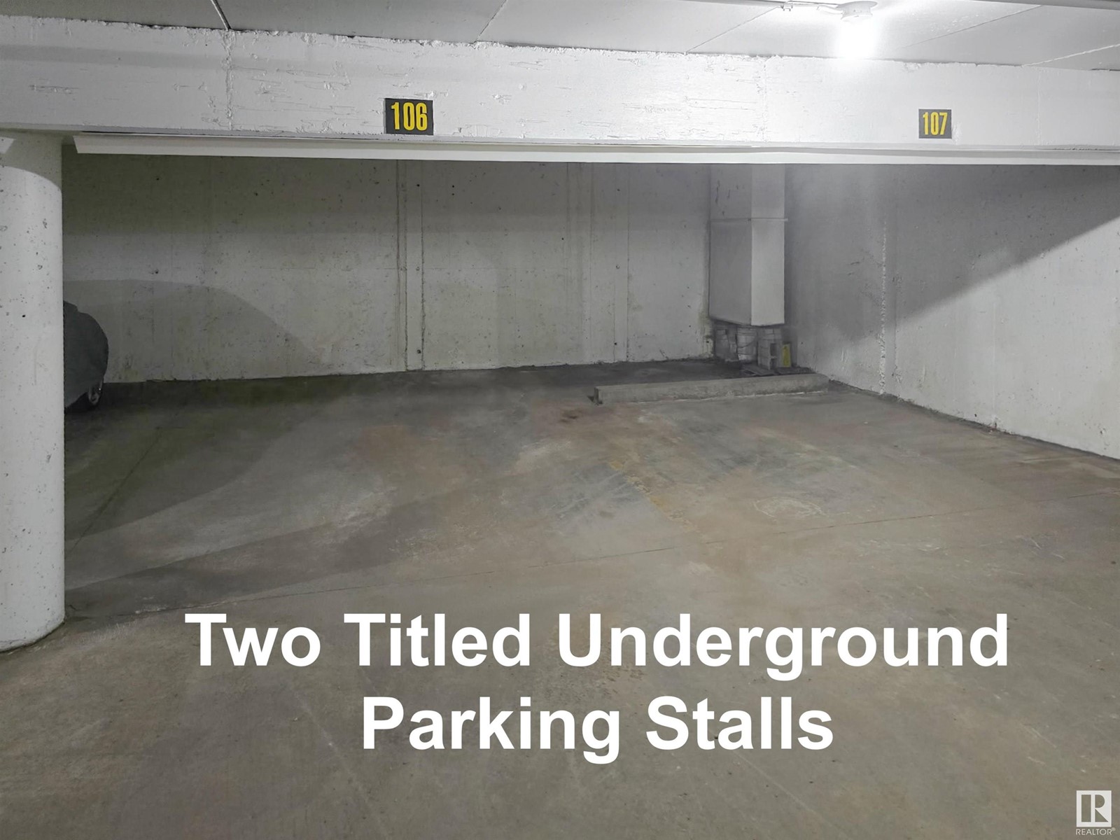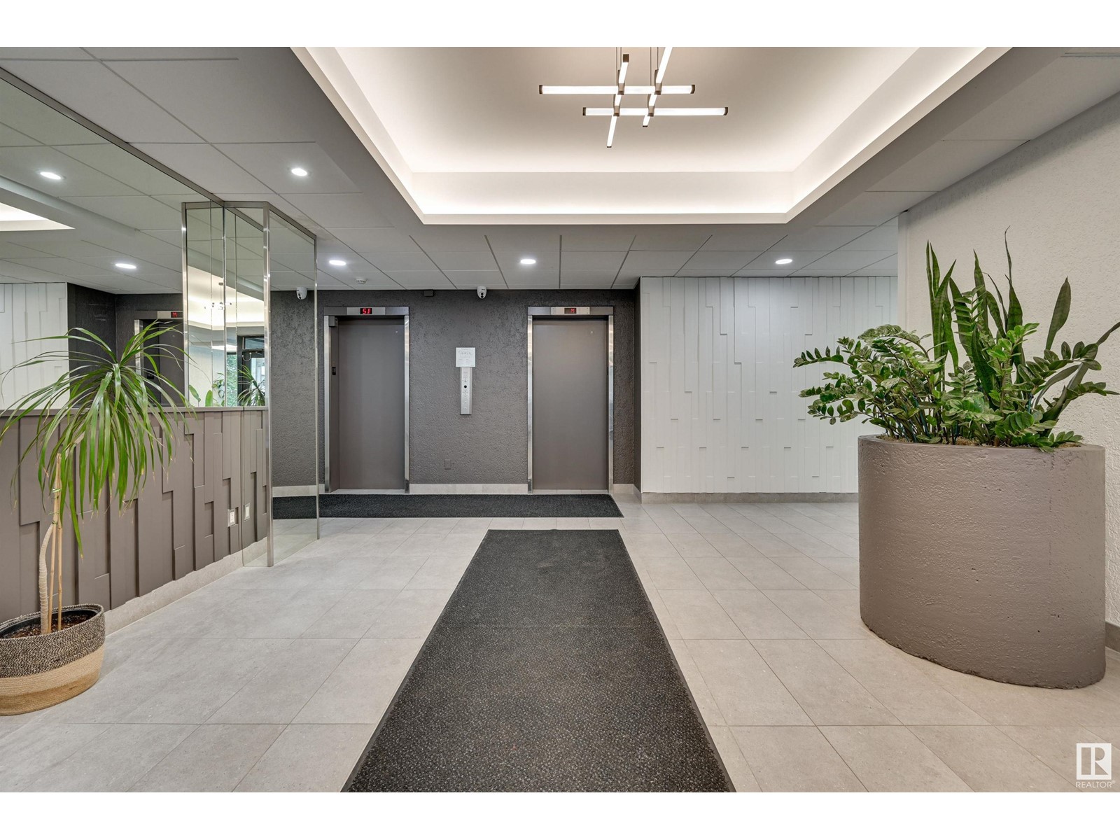#1407 10045 118 St Nw Edmonton, Alberta T5K 2K2
$229,900Maintenance, Caretaker, Electricity, Exterior Maintenance, Heat, Insurance, Common Area Maintenance, Landscaping, Other, See Remarks, Water
$848.92 Monthly
Maintenance, Caretaker, Electricity, Exterior Maintenance, Heat, Insurance, Common Area Maintenance, Landscaping, Other, See Remarks, Water
$848.92 MonthlyEnjoy stunning DOWNTOWN VIEWS from this spacious 1,159 sq.ft. AIR CONDITIONED 2-bedroom condo in GROSVENOR HOUSE with TWO parking stalls. Perfectly located just steps from the scenic Victoria Promenade, river valley trails, transit, and the best of Oliver’s dining and shopping. This bright, open-concept home features a generous living and dining area with expansive east-west exposure, lots for natural light. The kitchen offers classic solid wood cabinetry, white appliances, and plenty of prep space. The large primary suite includes a 3-piece ensuite with a walk-in shower, while the second bedroom is steps from a full 4-piece bath. Roomy storage/laundry space includes built-in cabinets and A/C. Enjoy relaxing on your west-facing balcony, and benefit from TWO TITLED UNDERGROUND PARKING STALLS (#106 & #107). Grosvenor House is a well-run, pet-friendly, self-managed building with a strong sense of community. Condo fees include all utilities-heat, water, and power. A fantastic opportunity in a prime location! (id:46923)
Property Details
| MLS® Number | E4431068 |
| Property Type | Single Family |
| Neigbourhood | Wîhkwêntôwin |
| Amenities Near By | Golf Course, Public Transit, Shopping |
| Parking Space Total | 2 |
| View Type | City View |
Building
| Bathroom Total | 2 |
| Bedrooms Total | 2 |
| Appliances | Dryer, Hood Fan, Refrigerator, Stove, Washer |
| Basement Type | None |
| Constructed Date | 1977 |
| Half Bath Total | 1 |
| Heating Type | Hot Water Radiator Heat |
| Size Interior | 1,159 Ft2 |
| Type | Apartment |
Parking
| Heated Garage | |
| Oversize | |
| Underground |
Land
| Acreage | No |
| Land Amenities | Golf Course, Public Transit, Shopping |
Rooms
| Level | Type | Length | Width | Dimensions |
|---|---|---|---|---|
| Main Level | Living Room | 4.58 m | 4.03 m | 4.58 m x 4.03 m |
| Main Level | Dining Room | 3.66 m | 3.32 m | 3.66 m x 3.32 m |
| Main Level | Kitchen | 3.37 m | 2.96 m | 3.37 m x 2.96 m |
| Main Level | Primary Bedroom | 4.24 m | 4.12 m | 4.24 m x 4.12 m |
| Main Level | Bedroom 2 | 3.66 m | 3.07 m | 3.66 m x 3.07 m |
https://www.realtor.ca/real-estate/28175006/1407-10045-118-st-nw-edmonton-wîhkwêntôwin
Contact Us
Contact us for more information

Darlene Strang
Associate
(780) 447-1695
www.darlenestrang.ca/
twitter.com/Edmonton_Condos
www.facebook.com/condosedmonton
200-10835 124 St Nw
Edmonton, Alberta T5M 0H4
(780) 488-4000
(780) 447-1695

Alexander R. Cote
Associate
(780) 447-1695
www.darlenestrang.ca/
200-10835 124 St Nw
Edmonton, Alberta T5M 0H4
(780) 488-4000
(780) 447-1695







































