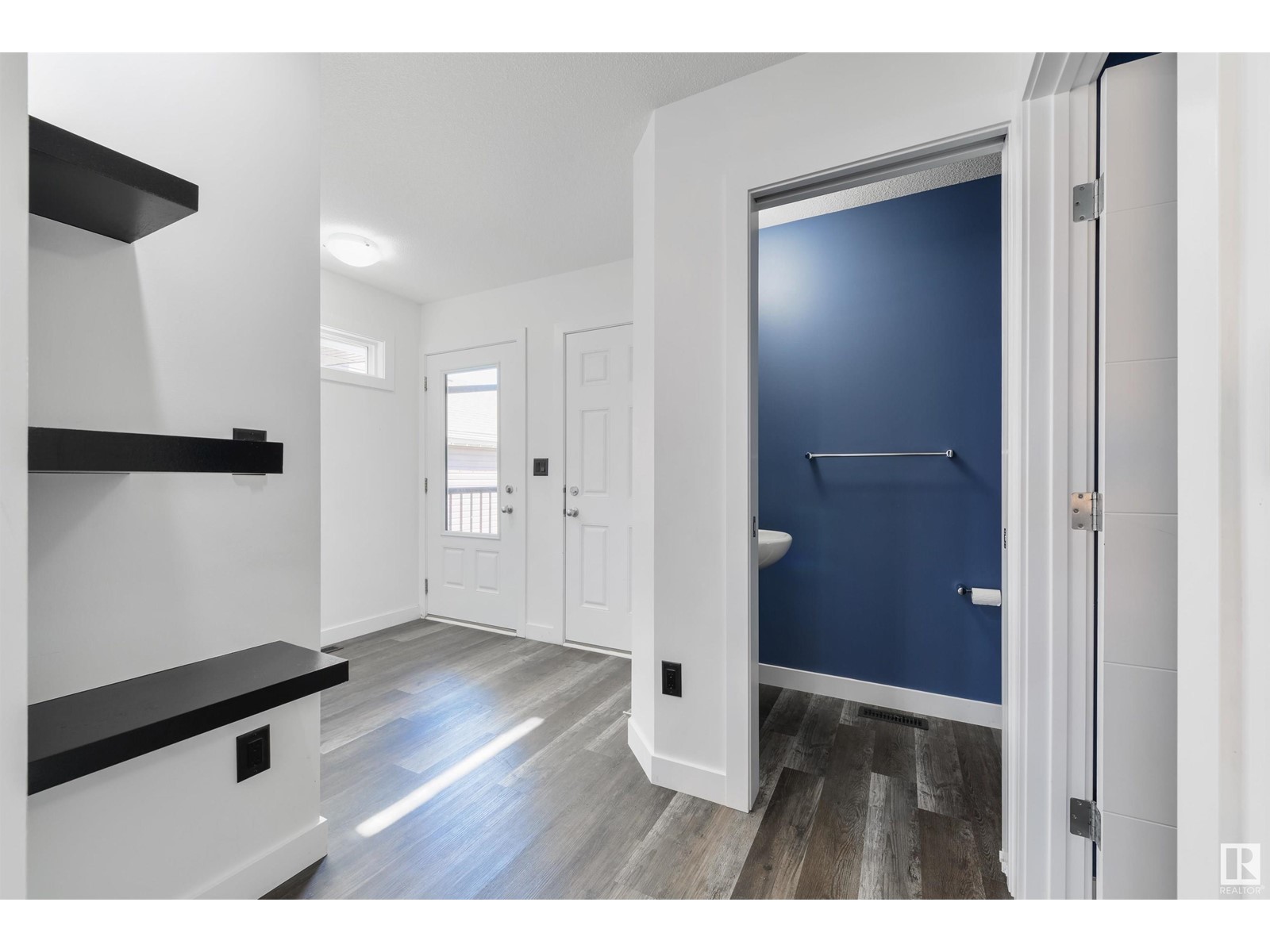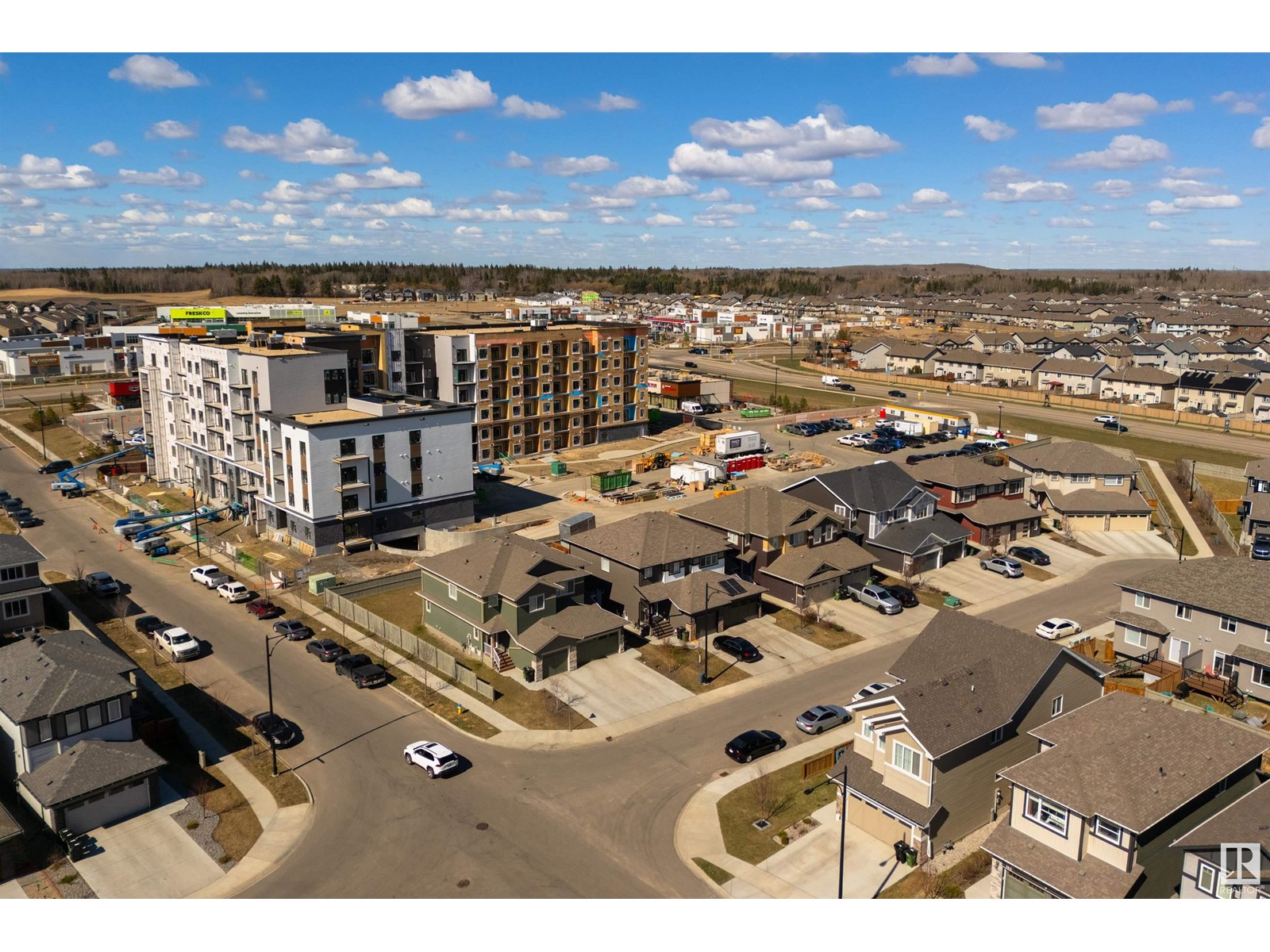1407 Erker Cr Nw Edmonton, Alberta T6M 1J4
$489,900
You have been searching for a home that is BETTER THAN NEW, and this EXCEPTIONAL, FORMER SHOWHOME with DOUBLE ATTACHED GARAGE & CENTRAL AC is the one! A SUPERIOR LOW MAINTENANCE EXTERIOR guides you inside. You will immediately notice the BRIGHT ENTRANCE and CAREFULLY CURATED, UPSCALE FINISHES. PLANK FLOORING leads to the WALK IN PANTRY, with easy access to the STUNNING CHEF’S KITCHEN. Indulge in culinary delights with the GALLERY INDUCTION RANGE, TIMELESS WHITE CABINETRY that MEETS THE CEILING, plus EXPANSIVE QUARTZ ISLAND with UNDERMOUNT SINK.The KITCHEN opens to the DINING that is ready for a holiday event or casual dinner. Live in comfort in the LUXURIOUS PRIMARY SUITE with 2 CUSTOM CLOSETS & 5 PC ENSUITE. The 2ND & 3RD BDRMS are NEXT TO THE MAIN BATH. Enjoy EXTRA CASH, EVERY MONTH with the PAID IN FULL SOLAR PANELS. A POTENTIAL SIDE ENTRANCE has access to the unspoiled and SPACIOUS BASEMENT. A SOLID DECK overlooks the FULLY FENCED, LANDSCAPED YARD! Easy access to everything, A FANTASTIC FIND! (id:46923)
Property Details
| MLS® Number | E4431595 |
| Property Type | Single Family |
| Neigbourhood | Edgemont (Edmonton) |
| Amenities Near By | Golf Course, Public Transit, Schools, Shopping |
| Features | Private Setting, See Remarks, Flat Site, Closet Organizers, Level |
| Parking Space Total | 4 |
Building
| Bathroom Total | 3 |
| Bedrooms Total | 3 |
| Amenities | Ceiling - 9ft |
| Appliances | Dishwasher, Dryer, Garage Door Opener Remote(s), Garage Door Opener, Microwave Range Hood Combo, Refrigerator, Storage Shed, Washer, Window Coverings, See Remarks |
| Basement Development | Unfinished |
| Basement Type | Full (unfinished) |
| Constructed Date | 2019 |
| Construction Style Attachment | Semi-detached |
| Cooling Type | Central Air Conditioning |
| Half Bath Total | 1 |
| Heating Type | Forced Air |
| Stories Total | 2 |
| Size Interior | 1,490 Ft2 |
| Type | Duplex |
Parking
| Attached Garage |
Land
| Acreage | No |
| Fence Type | Fence |
| Land Amenities | Golf Course, Public Transit, Schools, Shopping |
| Size Irregular | 280.73 |
| Size Total | 280.73 M2 |
| Size Total Text | 280.73 M2 |
Rooms
| Level | Type | Length | Width | Dimensions |
|---|---|---|---|---|
| Main Level | Living Room | 3.9 m | 2.6 m | 3.9 m x 2.6 m |
| Main Level | Dining Room | 2.8 m | 2.6 m | 2.8 m x 2.6 m |
| Main Level | Kitchen | 2.8 m | 3.1 m | 2.8 m x 3.1 m |
| Main Level | Pantry | 2.6 m | 1.4 m | 2.6 m x 1.4 m |
| Upper Level | Primary Bedroom | 6 m | 5.2 m | 6 m x 5.2 m |
| Upper Level | Bedroom 2 | 4 m | 3 m | 4 m x 3 m |
| Upper Level | Bedroom 3 | 4 m | 3 m | 4 m x 3 m |
https://www.realtor.ca/real-estate/28186460/1407-erker-cr-nw-edmonton-edgemont-edmonton
Contact Us
Contact us for more information
Lesa M. Patermann
Associate
(780) 444-8017
www.lesapatermann.com/
201-6650 177 St Nw
Edmonton, Alberta T5T 4J5
(780) 483-4848
(780) 444-8017











































