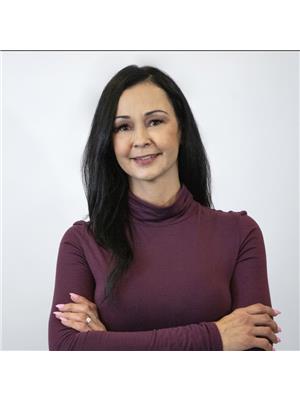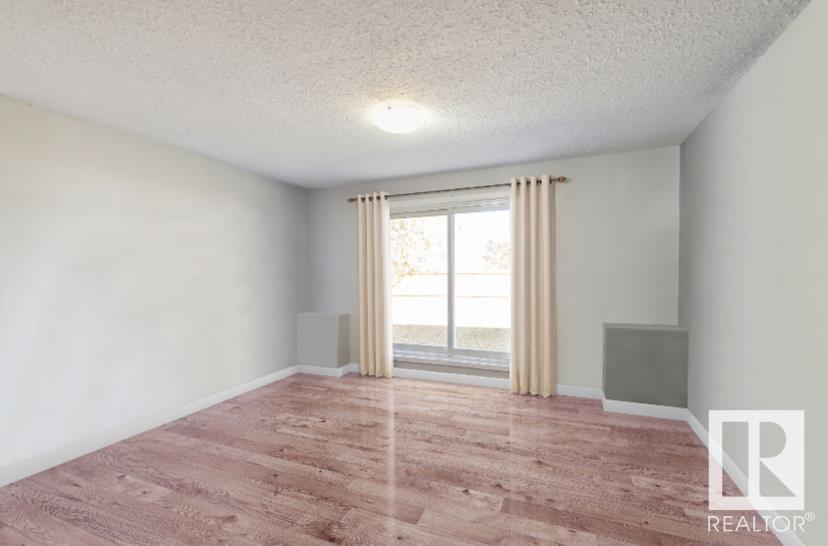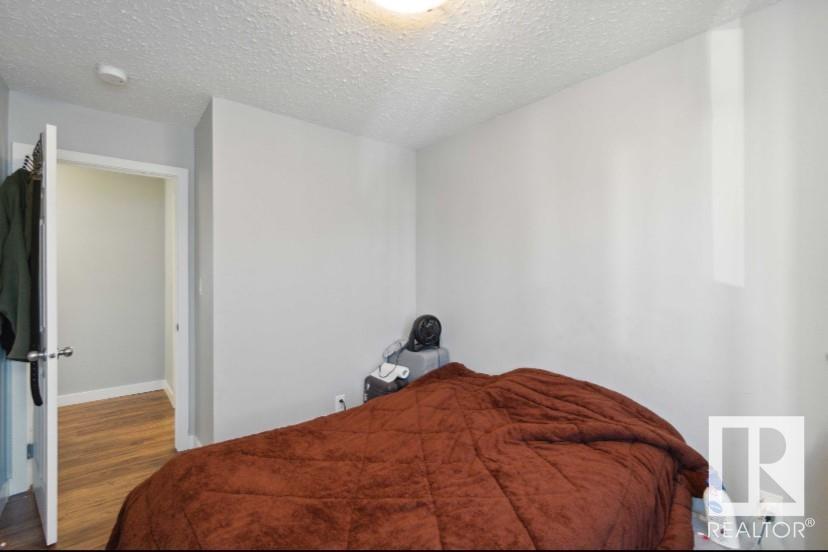#141 3308 113 Av Nw Edmonton, Alberta T5W 5J8
$210,000Maintenance, Exterior Maintenance, Insurance, Other, See Remarks, Property Management
$275 Monthly
Maintenance, Exterior Maintenance, Insurance, Other, See Remarks, Property Management
$275 MonthlyWelcome to this wonderful fully renovated 3 bedroom 1.5 bath townhouse in Rundle Heights! As you enter you are presented with a beautifully upgraded kitchen w/ dining area . The main floor also features a sunny living room and a2 piece powder room with separate door to the patio with green space and plenty of trees ! Upstairs you will find 3 spacious bedrooms and a 4 piece bath ! The laundry is located in the large unfinished basement, awaiting your personal touch! Minutes from Rundle Park ,Shopping, Schools, trails, golfing all amenities with easy access to Yellowhead and Anthony Hendy. Welcome Home! (id:46923)
Property Details
| MLS® Number | E4411442 |
| Property Type | Single Family |
| Neigbourhood | Rundle Heights |
| Amenities Near By | Golf Course, Playground, Public Transit, Schools, Shopping, Ski Hill |
| Features | See Remarks, Flat Site, Park/reserve |
Building
| Bathroom Total | 2 |
| Bedrooms Total | 3 |
| Appliances | Dishwasher, Dryer, Hood Fan, Refrigerator, Stove, Washer |
| Basement Development | Unfinished |
| Basement Type | Full (unfinished) |
| Constructed Date | 1972 |
| Construction Style Attachment | Attached |
| Half Bath Total | 1 |
| Heating Type | Forced Air |
| Stories Total | 2 |
| Size Interior | 1,098 Ft2 |
| Type | Row / Townhouse |
Parking
| Stall |
Land
| Acreage | No |
| Land Amenities | Golf Course, Playground, Public Transit, Schools, Shopping, Ski Hill |
| Size Irregular | 233.56 |
| Size Total | 233.56 M2 |
| Size Total Text | 233.56 M2 |
Rooms
| Level | Type | Length | Width | Dimensions |
|---|---|---|---|---|
| Main Level | Living Room | 3.97 m | 4.3 m | 3.97 m x 4.3 m |
| Main Level | Dining Room | 2.83 m | 4.3 m | 2.83 m x 4.3 m |
| Main Level | Kitchen | 2.33 m | 2.33 m | 2.33 m x 2.33 m |
| Upper Level | Primary Bedroom | 4.31 m | 2.45 m | 4.31 m x 2.45 m |
| Upper Level | Bedroom 2 | 3.59 m | 2.52 m | 3.59 m x 2.52 m |
| Upper Level | Bedroom 3 | 3.32 m | 3.44 m | 3.32 m x 3.44 m |
https://www.realtor.ca/real-estate/27575855/141-3308-113-av-nw-edmonton-rundle-heights
Contact Us
Contact us for more information

Kelly O'connor
Associate
8104 160 Ave Nw
Edmonton, Alberta T5Z 3J8
(780) 406-4000
(780) 406-8777























