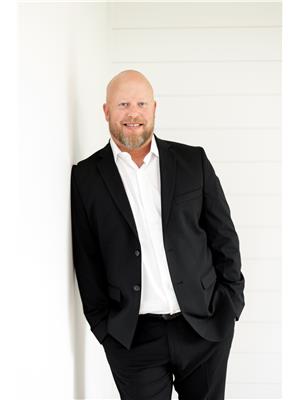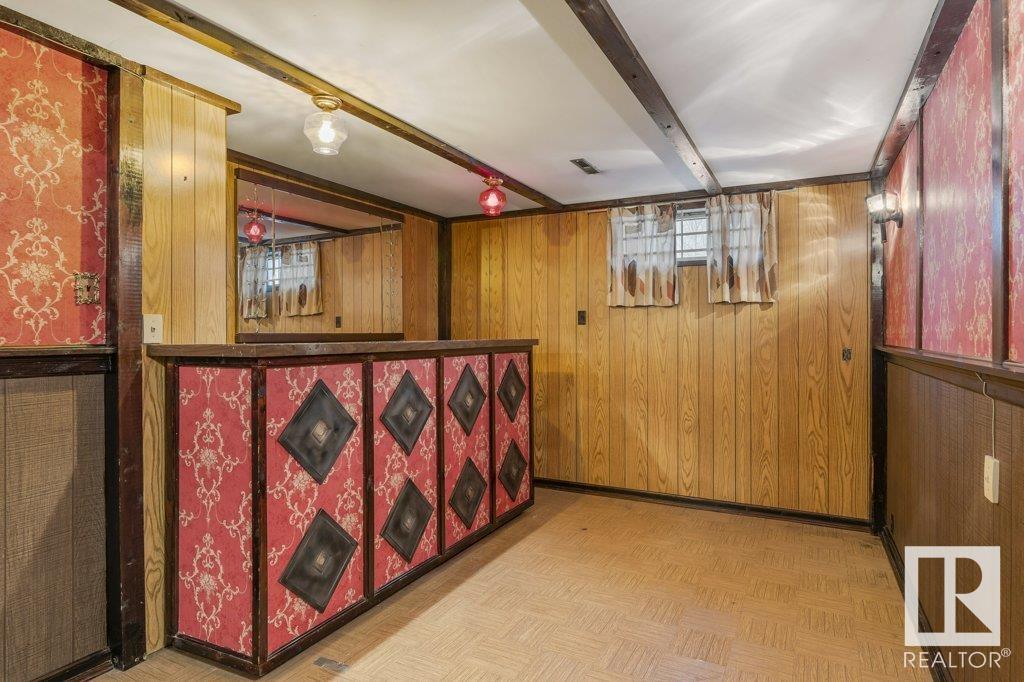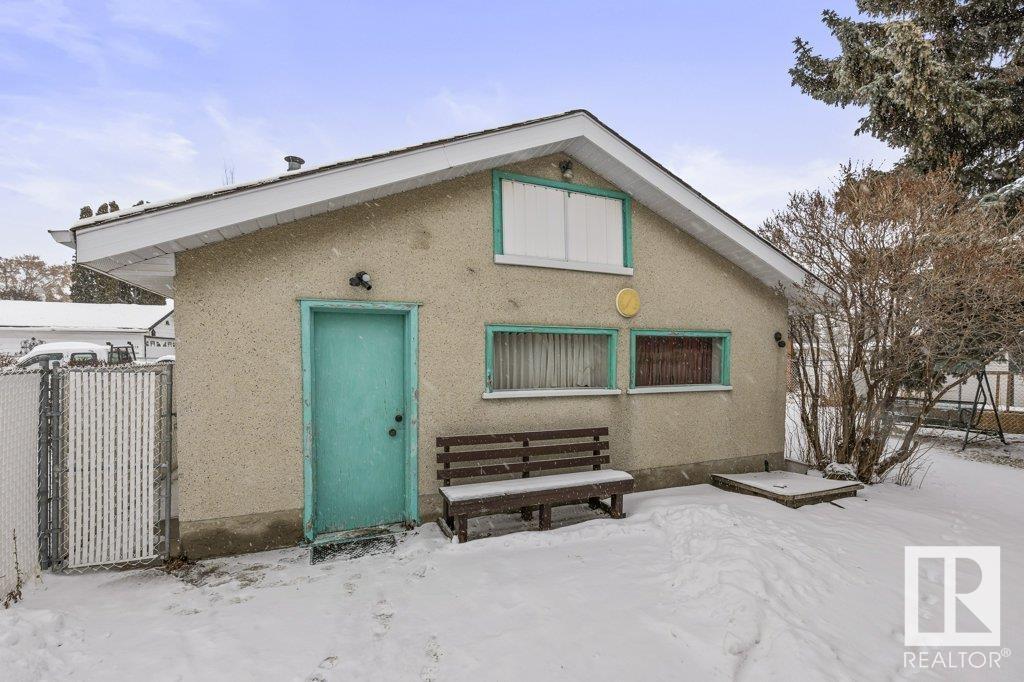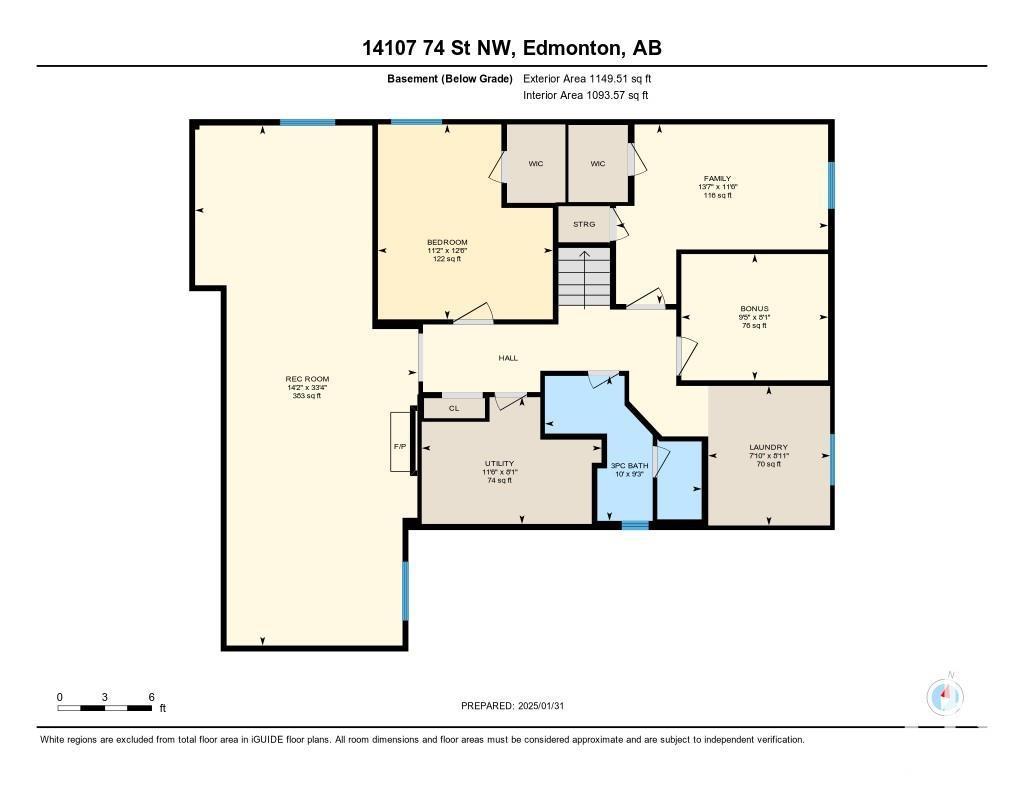14107 74 St Nw Nw Edmonton, Alberta T5C 0Y1
$359,900
Welcome to this 1,226 sq. ft. home in the family-friendly community of Kildare! Offering 5 bedrooms, 2.5 bathrooms & a heated double garage, this home has space for the whole family. The main floor features a large kitchen with plenty of cabinetry, a bright dining area & a spacious living room with a stunning picture window that fills the space with natural light. Three bedrooms & a 4-pce bathroom complete this level, including a convenient half-bath ensuite in the primary bedroom. The fully finished basement is perfect for entertaining, featuring a large rec room, built-in bar, custom brickwork & two additional bedrooms—ideal for guests or a home office. There’s also another full bath & plenty of storage. Step outside to enjoy the private backyard, which includes a storage shed & plenty of room for outdoor activities. The heated 23’ x 21’ garage with two doors provides ample parking & workspace. Located in a great community close to schools, shopping, parks & public transit, this home is a must-see! (id:46923)
Property Details
| MLS® Number | E4419928 |
| Property Type | Single Family |
| Neigbourhood | Kildare |
| Amenities Near By | Public Transit, Schools |
| Features | Flat Site, Paved Lane, Lane, No Animal Home, No Smoking Home |
Building
| Bathroom Total | 3 |
| Bedrooms Total | 5 |
| Appliances | Dryer, Freezer, Garage Door Opener Remote(s), Garage Door Opener, Hood Fan, Refrigerator, Storage Shed, Stove, Washer, Window Coverings |
| Architectural Style | Bungalow |
| Basement Development | Finished |
| Basement Type | Full (finished) |
| Constructed Date | 1967 |
| Construction Style Attachment | Detached |
| Half Bath Total | 1 |
| Heating Type | Forced Air |
| Stories Total | 1 |
| Size Interior | 1,227 Ft2 |
| Type | House |
Parking
| Detached Garage |
Land
| Acreage | No |
| Fence Type | Fence |
| Land Amenities | Public Transit, Schools |
Rooms
| Level | Type | Length | Width | Dimensions |
|---|---|---|---|---|
| Lower Level | Bedroom 4 | 3.42 m | 3.81 m | 3.42 m x 3.81 m |
| Lower Level | Bedroom 5 | 4.14 m | 3.51 m | 4.14 m x 3.51 m |
| Lower Level | Recreation Room | 4.33 m | 10.16 m | 4.33 m x 10.16 m |
| Lower Level | Laundry Room | 2.38 m | 2.73 m | 2.38 m x 2.73 m |
| Lower Level | Utility Room | 3.51 m | 2.48 m | 3.51 m x 2.48 m |
| Main Level | Living Room | 3.79 m | 5.91 m | 3.79 m x 5.91 m |
| Main Level | Dining Room | 3.46 m | 3.48 m | 3.46 m x 3.48 m |
| Main Level | Kitchen | 2.7 m | 3.49 m | 2.7 m x 3.49 m |
| Main Level | Primary Bedroom | 3.23 m | 4.52 m | 3.23 m x 4.52 m |
| Main Level | Bedroom 2 | 4.29 m | 3.46 m | 4.29 m x 3.46 m |
| Main Level | Bedroom 3 | 2.44 m | 3.42 m | 2.44 m x 3.42 m |
https://www.realtor.ca/real-estate/27864768/14107-74-st-nw-nw-edmonton-kildare
Contact Us
Contact us for more information

Corey Marcel Leblanc
Associate
coreyleblancrealty.com/
116-150 Chippewa Rd
Sherwood Park, Alberta T8A 6A2
(780) 464-4100
(780) 467-2897
Brian C. Cyr
Associate
(780) 406-8777
www.briancyr.ca/
8104 160 Ave Nw
Edmonton, Alberta T5Z 3J8
(780) 406-4000
(780) 406-8777













































