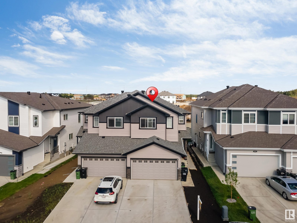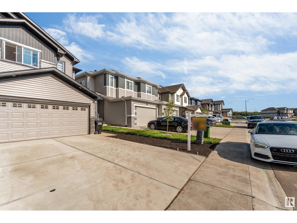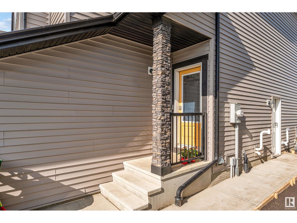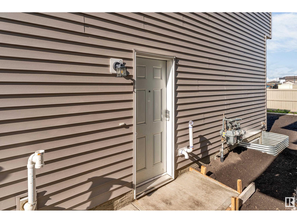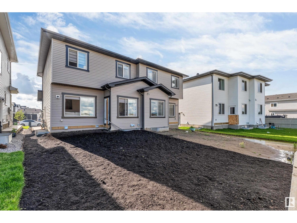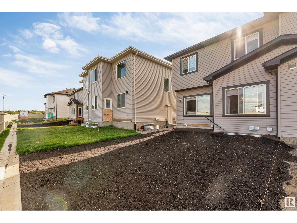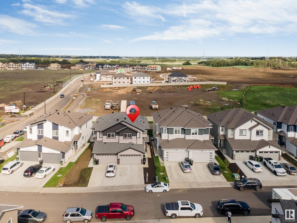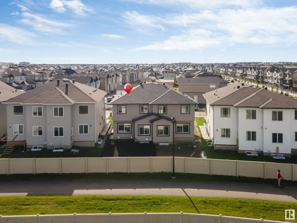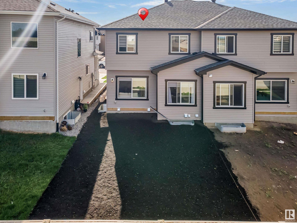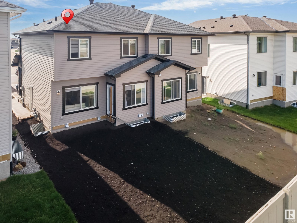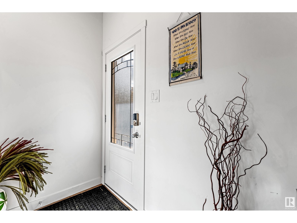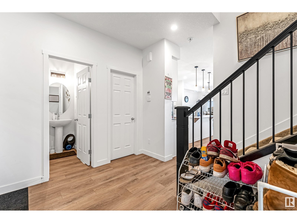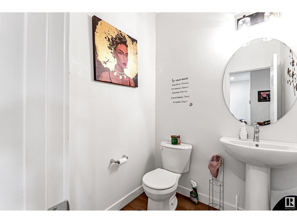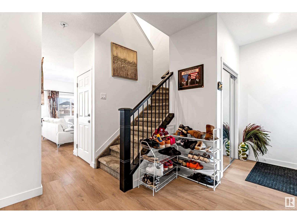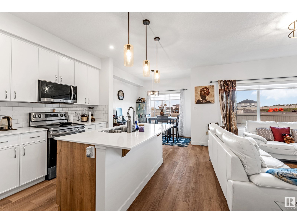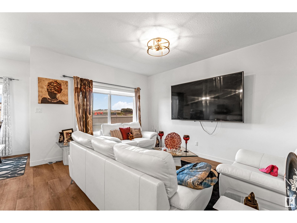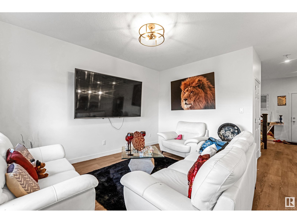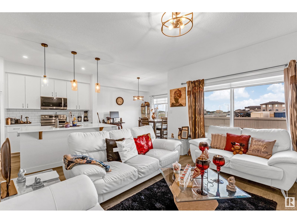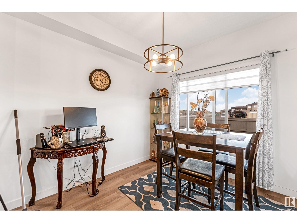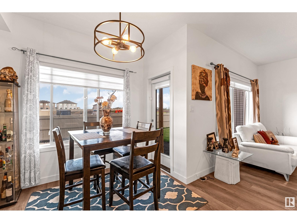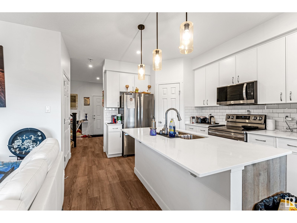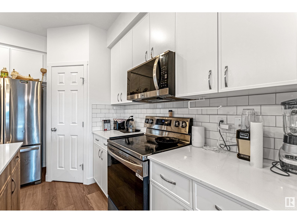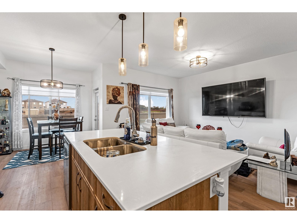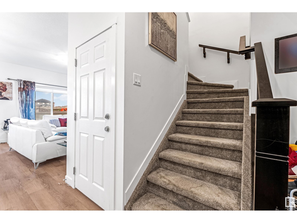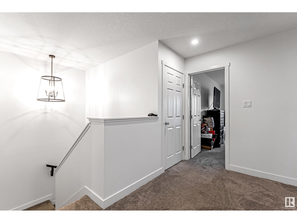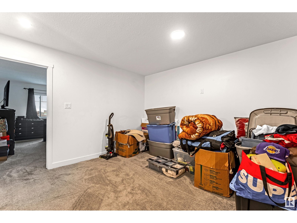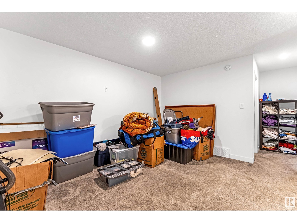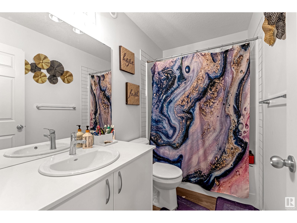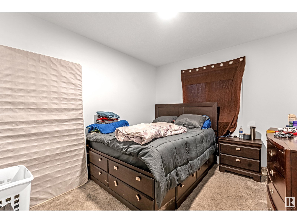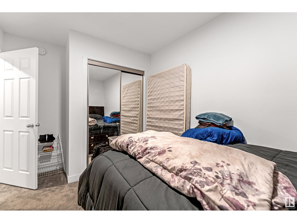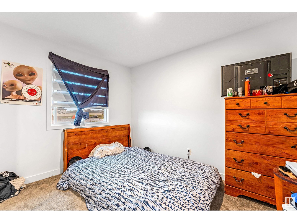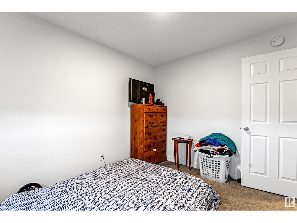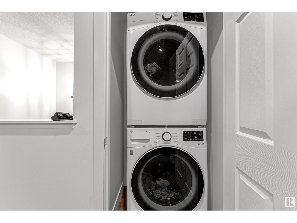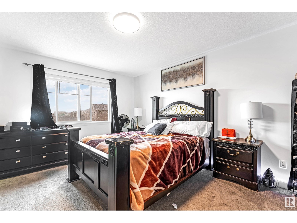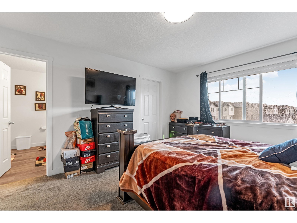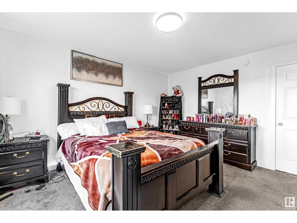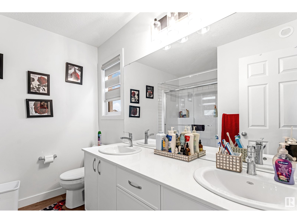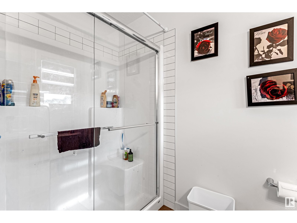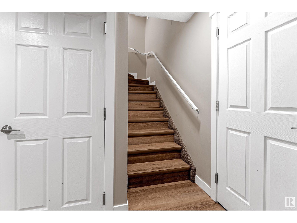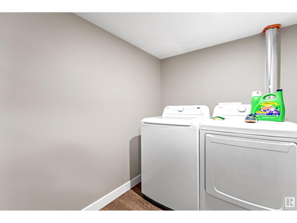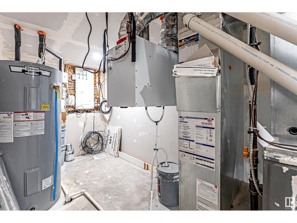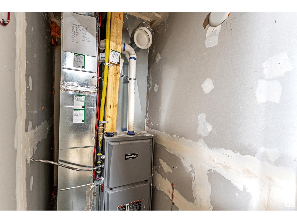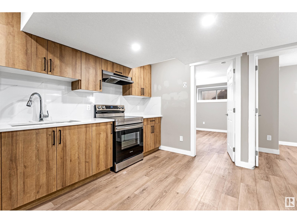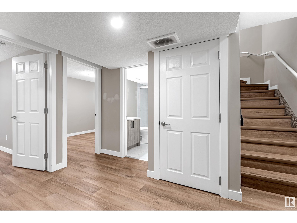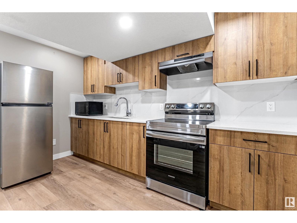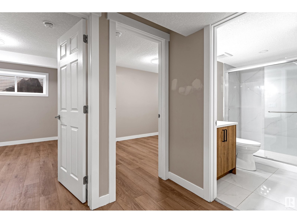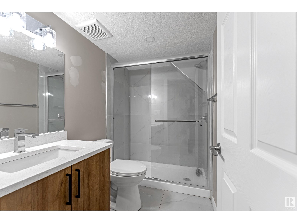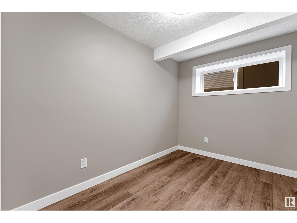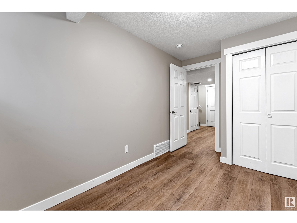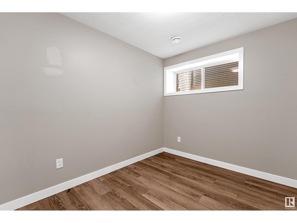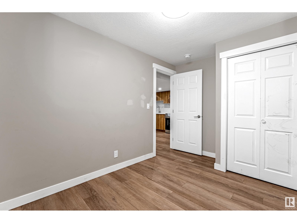1411 12 St Nw Edmonton, Alberta T6T 2V2
$579,900
**ASTER COMMUNITY**FINISHED BASEMENT TWO BEDROOMS LEGAL SUITE**SECOND KITCHEN**SIDE ENTRY**This beautifully designed home offers a harmonious blend of style, function, and comfort across all levels. The main floor welcomes you with a bright, open layout that connects the kitchen, dining, and living areas—perfect for both relaxing and entertaining. Thoughtfully placed windows fill the space with natural light, creating a warm and inviting atmosphere. Upstairs, the spacious primary retreat is complemented by a private ensuite and walk-in closet. Two additional bedrooms, a full bathroom, a cozy family room, and upper laundry provide exceptional convenience and comfort for daily living. The fully finished basement expands the living space with two more bedrooms, a full bathroom, a second kitchen, and laundry—an ideal setup for guests, extended family, or a secondary suite opportunity. working from home, or simply looking for a space that feels both elegant and practical, this residence delivers on all fronts. (id:46923)
Property Details
| MLS® Number | E4447126 |
| Property Type | Single Family |
| Neigbourhood | Aster |
| Amenities Near By | Airport, Golf Course, Playground, Schools, Shopping |
Building
| Bathroom Total | 4 |
| Bedrooms Total | 5 |
| Appliances | Dishwasher, Garage Door Opener Remote(s), Stove, Dryer, Refrigerator, Two Washers |
| Basement Development | Finished |
| Basement Features | Suite |
| Basement Type | Full (finished) |
| Constructed Date | 2024 |
| Construction Style Attachment | Semi-detached |
| Fire Protection | Smoke Detectors |
| Half Bath Total | 1 |
| Heating Type | Forced Air |
| Stories Total | 2 |
| Size Interior | 1,622 Ft2 |
| Type | Duplex |
Parking
| Attached Garage |
Land
| Acreage | No |
| Land Amenities | Airport, Golf Course, Playground, Schools, Shopping |
| Size Irregular | 266.45 |
| Size Total | 266.45 M2 |
| Size Total Text | 266.45 M2 |
Rooms
| Level | Type | Length | Width | Dimensions |
|---|---|---|---|---|
| Basement | Bedroom 4 | 2.33 m | 3.84 m | 2.33 m x 3.84 m |
| Basement | Bedroom 5 | 3.51 m | 2.44 m | 3.51 m x 2.44 m |
| Basement | Second Kitchen | 3.41 m | 3.73 m | 3.41 m x 3.73 m |
| Basement | Laundry Room | 2.01 m | 1.86 m | 2.01 m x 1.86 m |
| Main Level | Living Room | 3.72 m | 4.3 m | 3.72 m x 4.3 m |
| Main Level | Dining Room | 2.78 m | 3.22 m | 2.78 m x 3.22 m |
| Main Level | Kitchen | 3.6 m | 3.85 m | 3.6 m x 3.85 m |
| Upper Level | Primary Bedroom | 3.67 m | 4.36 m | 3.67 m x 4.36 m |
| Upper Level | Bedroom 2 | 2.72 m | 3.33 m | 2.72 m x 3.33 m |
| Upper Level | Bedroom 3 | 2.89 m | 4.06 m | 2.89 m x 4.06 m |
| Upper Level | Bonus Room | 4.01 m | 4.21 m | 4.01 m x 4.21 m |
| Upper Level | Laundry Room | Measurements not available |
https://www.realtor.ca/real-estate/28591126/1411-12-st-nw-edmonton-aster
Contact Us
Contact us for more information

Yad Dhillon
Associate
(780) 484-3690
www.facebook.com/yaddhillon.ca
201-9426 51 Ave Nw
Edmonton, Alberta T6E 5A6
(403) 493-7993
(877) 285-2001

