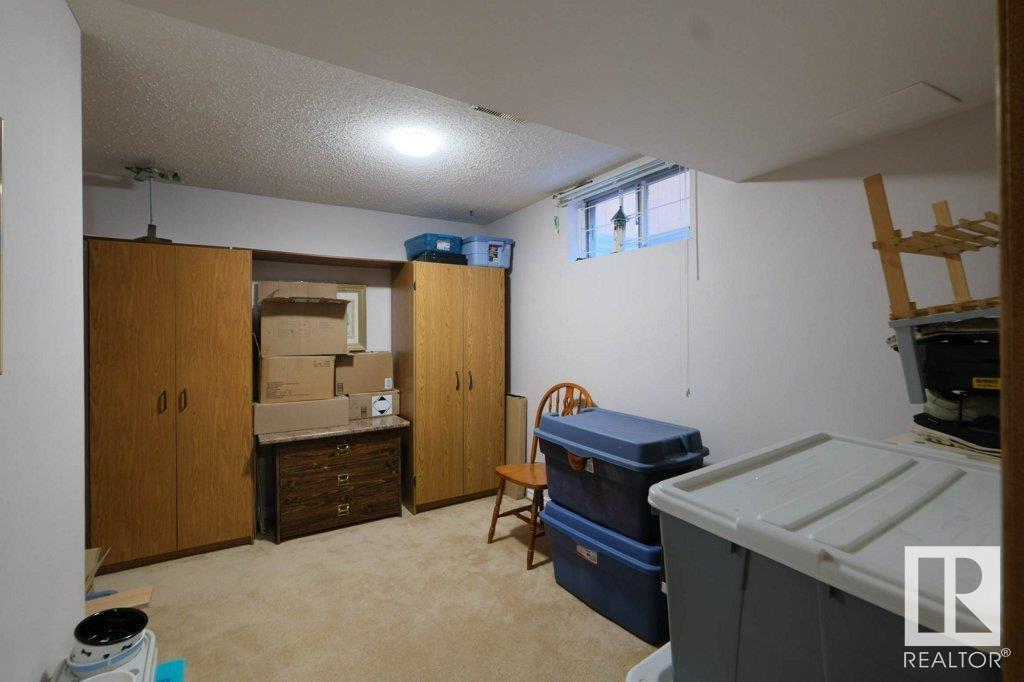1412 35 St Nw Edmonton, Alberta T6L 3E8
$444,800
This lovingly maintained 2-story home has had some significant upgrades in recent years. Newer windows, furnace, air conditioning, hot water tank, deck, fence, shingles,some sinks, toilets, laminate flooring, carpet, updated kitchen cabinets and counters, gas fireplace, and the addition of an oversized single garage. On the main floor is a living room with a beautiful vaulted ceiling and skylight. separate dining area, eat in kitchen, and a cozy family room at the back of the home that looks out on to the gorgeous back yard with deck and patio. Upstairs is the huge primary bedroom with 3 piece en-suite and walk in closet, 4 piece bathroom and 2 additional bedrooms. The partially finished basement has a recreation area, laundry room, 4th bedroom, and loads of storage space. Love being outdoors? This summer, spend time out on the deck enjoying the peace and tranquility of the large, beautifully landscaped yard. Close to schools, amenities, and major roadways makes this the ideal home in the ideal location! (id:46923)
Property Details
| MLS® Number | E4401263 |
| Property Type | Single Family |
| Neigbourhood | Crawford Plains |
| AmenitiesNearBy | Public Transit, Schools, Shopping |
| Features | No Back Lane, No Smoking Home |
| Structure | Deck |
Building
| BathroomTotal | 3 |
| BedroomsTotal | 4 |
| Appliances | Dishwasher, Dryer, Fan, Hood Fan, Refrigerator, Storage Shed, Stove, Washer, Window Coverings |
| BasementDevelopment | Partially Finished |
| BasementType | Full (partially Finished) |
| ConstructedDate | 1982 |
| ConstructionStyleAttachment | Detached |
| FireplaceFuel | Gas |
| FireplacePresent | Yes |
| FireplaceType | Unknown |
| HalfBathTotal | 1 |
| HeatingType | Forced Air |
| StoriesTotal | 2 |
| SizeInterior | 1593.0587 Sqft |
| Type | House |
Parking
| Oversize | |
| Parking Pad | |
| Detached Garage |
Land
| Acreage | No |
| FenceType | Fence |
| LandAmenities | Public Transit, Schools, Shopping |
Rooms
| Level | Type | Length | Width | Dimensions |
|---|---|---|---|---|
| Basement | Bedroom 4 | 3.15 m | 3.32 m | 3.15 m x 3.32 m |
| Basement | Recreation Room | 5.5 m | 7.69 m | 5.5 m x 7.69 m |
| Basement | Laundry Room | 2.98 m | 3.77 m | 2.98 m x 3.77 m |
| Main Level | Living Room | 4.07 m | 4.37 m | 4.07 m x 4.37 m |
| Main Level | Dining Room | 3.24 m | 3.67 m | 3.24 m x 3.67 m |
| Main Level | Kitchen | 2.62 m | 3.55 m | 2.62 m x 3.55 m |
| Main Level | Family Room | 4.06 m | 4.14 m | 4.06 m x 4.14 m |
| Upper Level | Primary Bedroom | 4.26 m | 4.38 m | 4.26 m x 4.38 m |
| Upper Level | Bedroom 2 | 2.55 m | 3.54 m | 2.55 m x 3.54 m |
| Upper Level | Bedroom 3 | 3.22 m | 3.54 m | 3.22 m x 3.54 m |
https://www.realtor.ca/real-estate/27271990/1412-35-st-nw-edmonton-crawford-plains
Interested?
Contact us for more information
Beverley A. Hasinoff
Associate
18831 111 Ave Nw
Edmonton, Alberta T5S 2X4



































