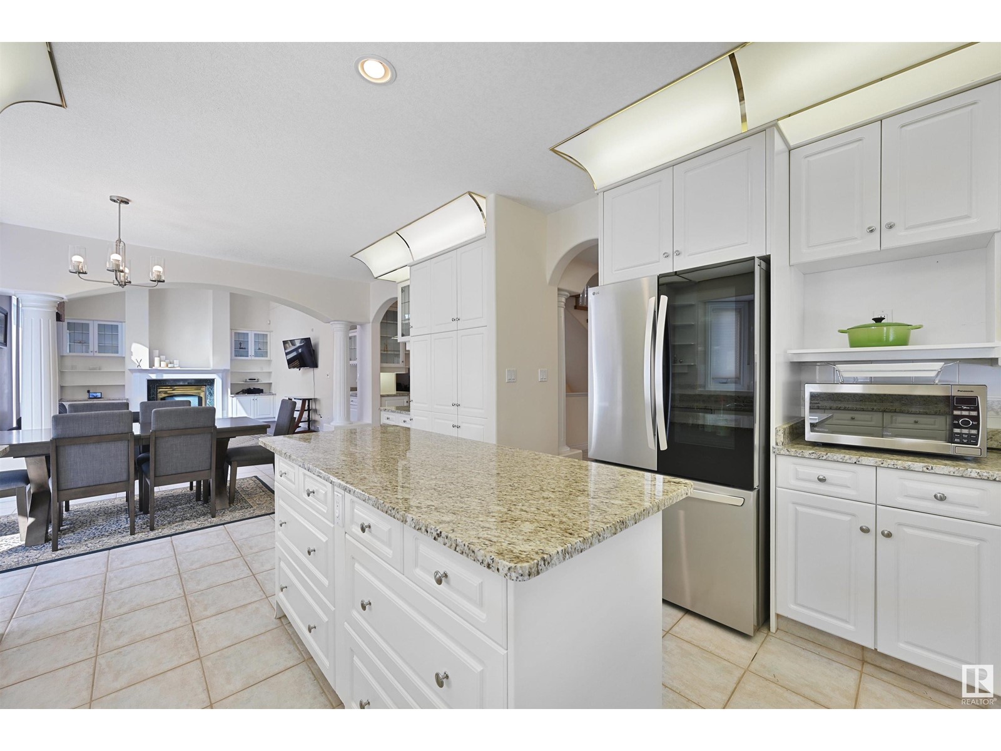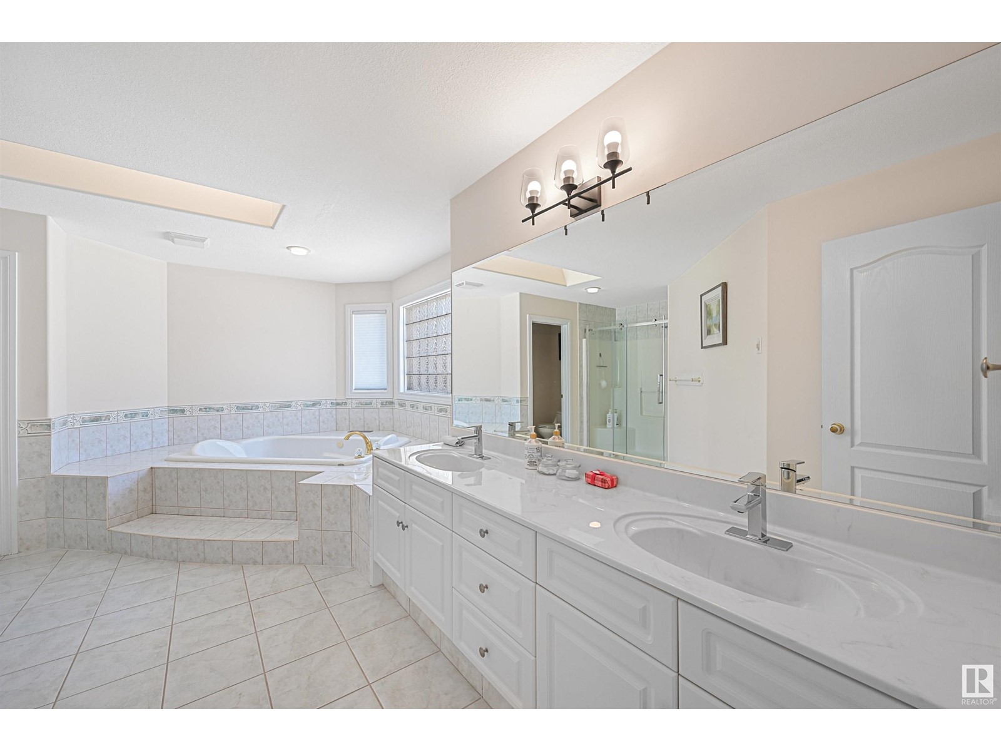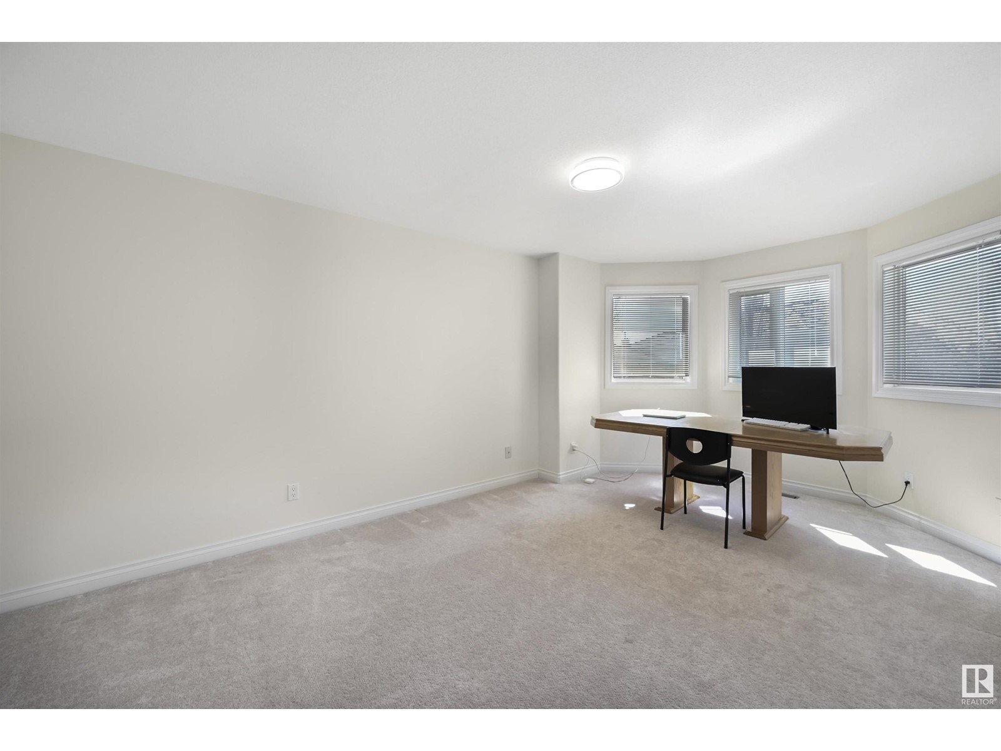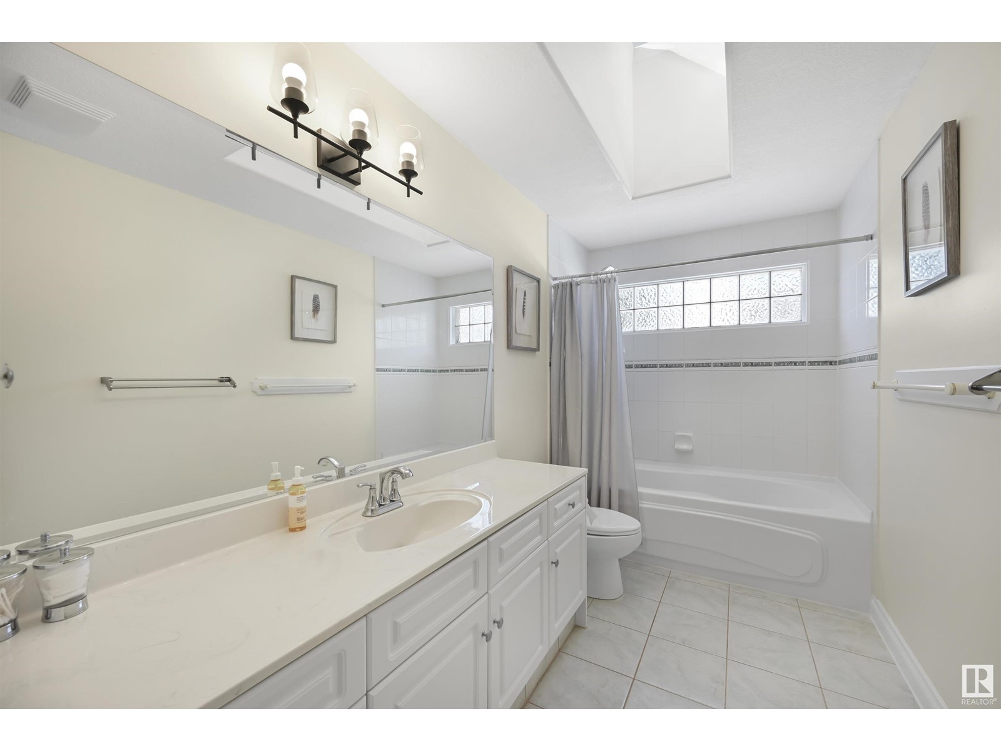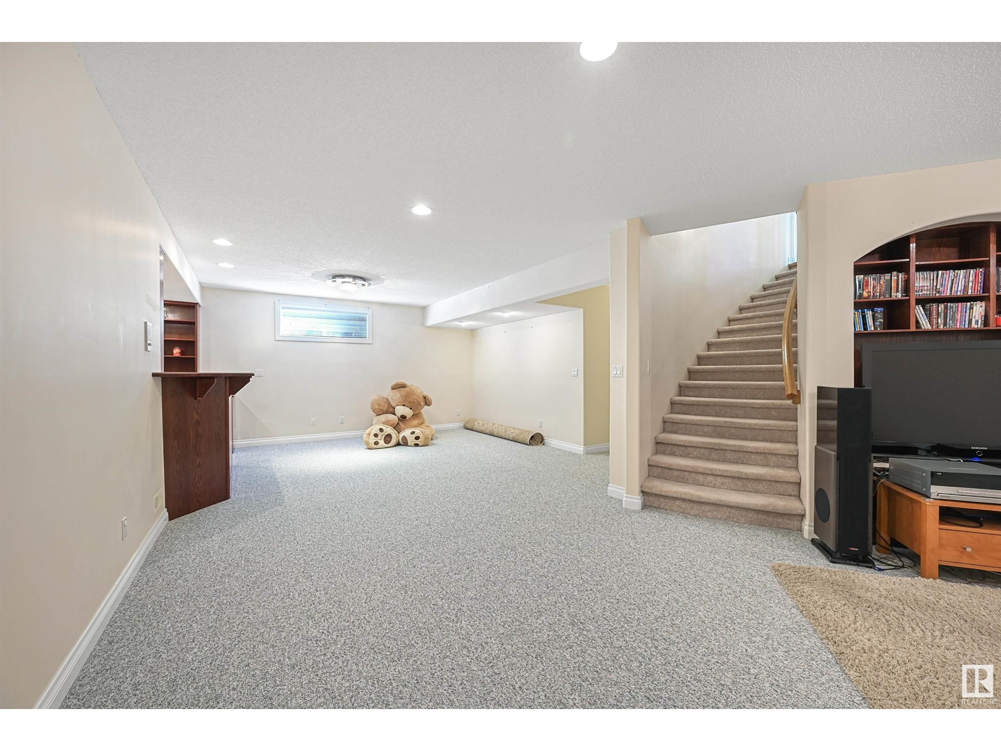1415 Herring-Cooper Wy Nw Edmonton, Alberta T6R 2M2
$1,150,000
Pristine, elegant home in sought-after Henderson Estates. Space & comfort for the growing family or multi generational family w/4070 sf + a F/Fin bsmt w/separate access. 6 bedrms + den, 4 full baths, multiple living spaces & a triple garage. Elegantly designed, this home features curved architectural details throughout, soaring ceilings in GR w/bar & stunning arched windows that drench the home in natural light. Chef's kitchen w/granite counters, island, S/S appliances. Primary bedrm w/gas FP in sitting area & spa like ensuite. F/Fin bsmt w/spacious rec rm, FP (3 ttl), wet bar & 2 add’l bedrms- great for hosting! 8610 sf SOUTH facing yard w/composite deck- the perfect spot for unwinding & entertaining. Conveniently located near Riverbend Square, Rec centre, Derrick Club, schools & public transit. You're also just steps away from serene & scenic river valley trails! Quick access to the U of A, Anthony Henday & Whitemud make city wide commuting a breeze. A rare find in one of Edmonton’s premier communities! (id:46923)
Property Details
| MLS® Number | E4432659 |
| Property Type | Single Family |
| Neigbourhood | Henderson Estates |
| Amenities Near By | Golf Course, Playground, Public Transit, Schools, Shopping |
| Community Features | Public Swimming Pool |
| Features | No Back Lane, Wet Bar, Built-in Wall Unit |
| Structure | Deck |
Building
| Bathroom Total | 4 |
| Bedrooms Total | 6 |
| Amenities | Ceiling - 9ft |
| Appliances | Dishwasher, Dryer, Fan, Garage Door Opener Remote(s), Garage Door Opener, Hood Fan, Refrigerator, Stove, Central Vacuum, Washer, Water Softener, Window Coverings |
| Basement Development | Finished |
| Basement Type | Full (finished) |
| Ceiling Type | Vaulted |
| Constructed Date | 1996 |
| Construction Style Attachment | Detached |
| Fire Protection | Smoke Detectors |
| Fireplace Fuel | Gas |
| Fireplace Present | Yes |
| Fireplace Type | Unknown |
| Heating Type | Forced Air |
| Stories Total | 2 |
| Size Interior | 4,071 Ft2 |
| Type | House |
Parking
| Attached Garage |
Land
| Acreage | No |
| Fence Type | Fence |
| Land Amenities | Golf Course, Playground, Public Transit, Schools, Shopping |
| Size Irregular | 799.49 |
| Size Total | 799.49 M2 |
| Size Total Text | 799.49 M2 |
Rooms
| Level | Type | Length | Width | Dimensions |
|---|---|---|---|---|
| Basement | Family Room | 12 m | 5.11 m | 12 m x 5.11 m |
| Basement | Recreation Room | 7.11 m | 3.6 m | 7.11 m x 3.6 m |
| Basement | Bedroom 5 | 4.7 m | 3.86 m | 4.7 m x 3.86 m |
| Basement | Bedroom 6 | 3.7 m | 3.21 m | 3.7 m x 3.21 m |
| Main Level | Living Room | 3.95 m | 5.68 m | 3.95 m x 5.68 m |
| Main Level | Dining Room | 5.35 m | 3.54 m | 5.35 m x 3.54 m |
| Main Level | Kitchen | 3.74 m | 4.77 m | 3.74 m x 4.77 m |
| Main Level | Den | 3.75 m | 4.46 m | 3.75 m x 4.46 m |
| Main Level | Great Room | 3.97 m | 5.92 m | 3.97 m x 5.92 m |
| Upper Level | Primary Bedroom | 6.4 m | 5.2 m | 6.4 m x 5.2 m |
| Upper Level | Bedroom 2 | 5.41 m | 3.48 m | 5.41 m x 3.48 m |
| Upper Level | Bedroom 3 | 3.85 m | 4.16 m | 3.85 m x 4.16 m |
| Upper Level | Bedroom 4 | 3.85 m | 4.1 m | 3.85 m x 4.1 m |
https://www.realtor.ca/real-estate/28213663/1415-herring-cooper-wy-nw-edmonton-henderson-estates
Contact Us
Contact us for more information

Alan H. Gee
Associate
(780) 988-4067
www.alangee.com/
www.facebook.com/alangeeandassociates/
www.linkedin.com/in/alan-gee-23b41519?trk=hp-identity-headline
instagram.com/alangeeremax
302-5083 Windermere Blvd Sw
Edmonton, Alberta T6W 0J5
(780) 406-4000
(780) 988-4067












