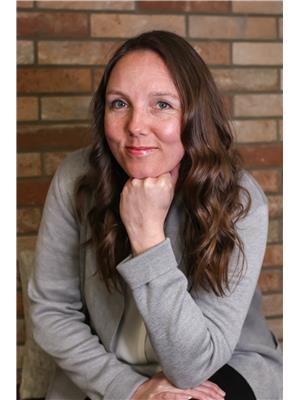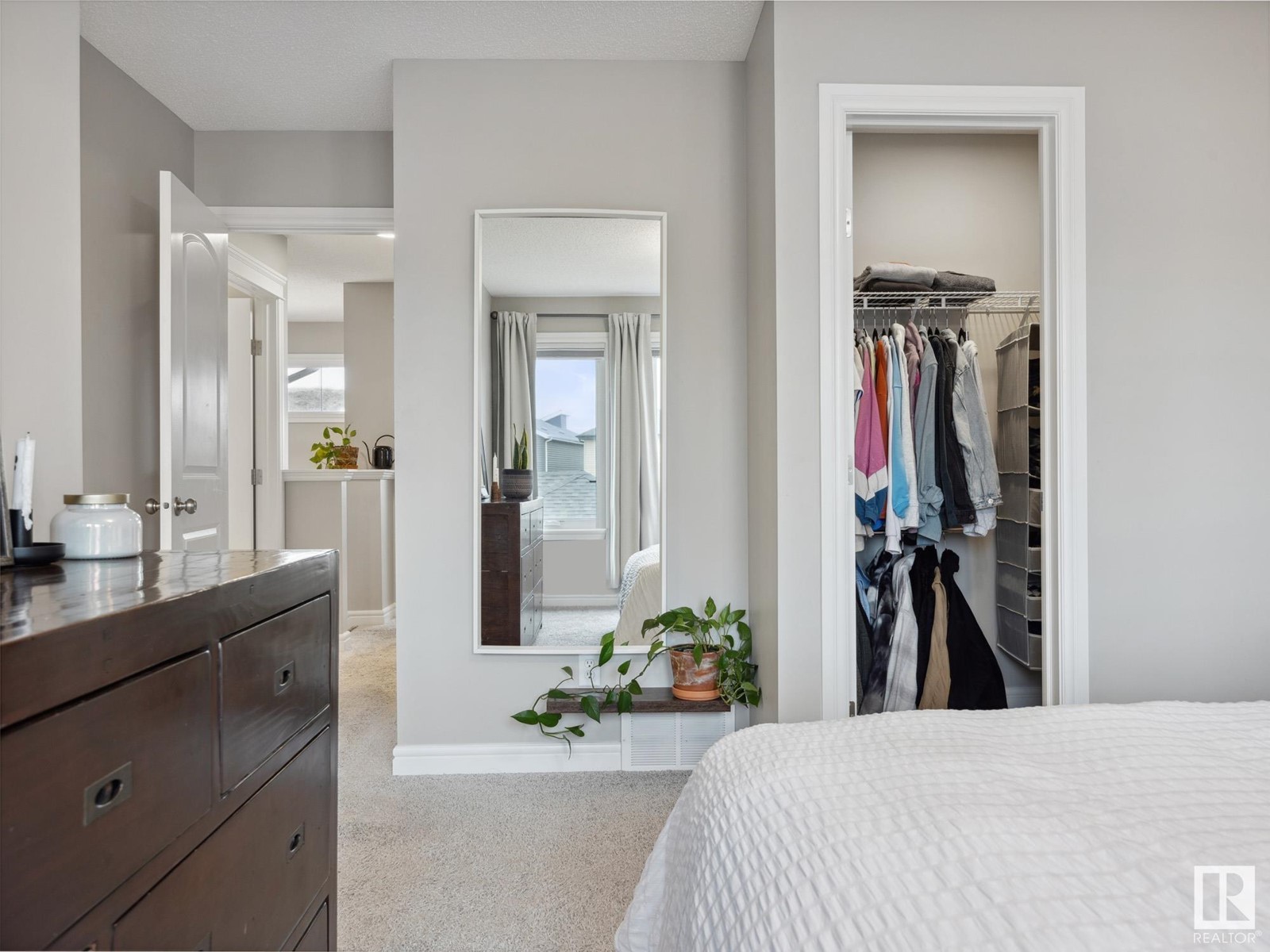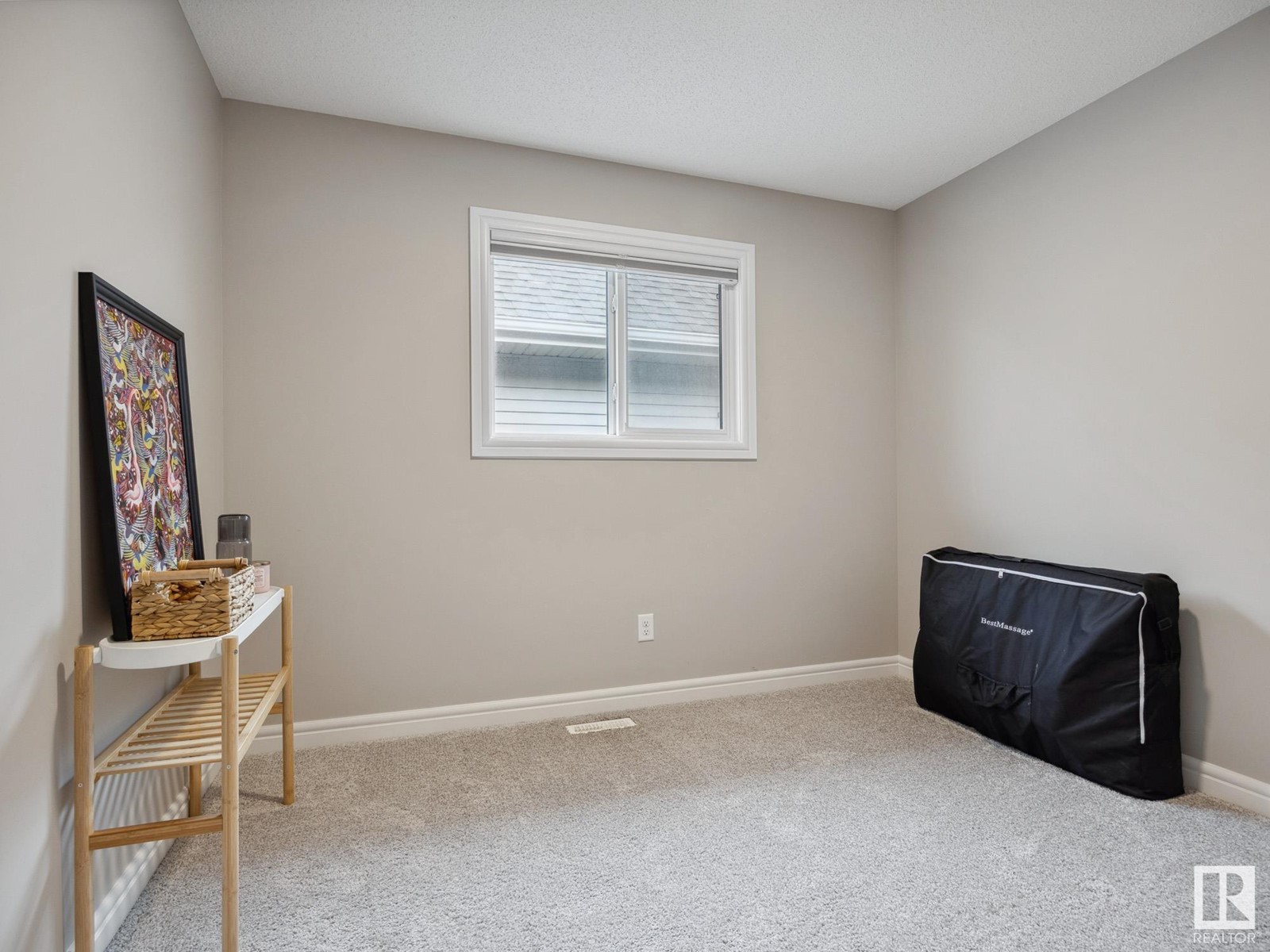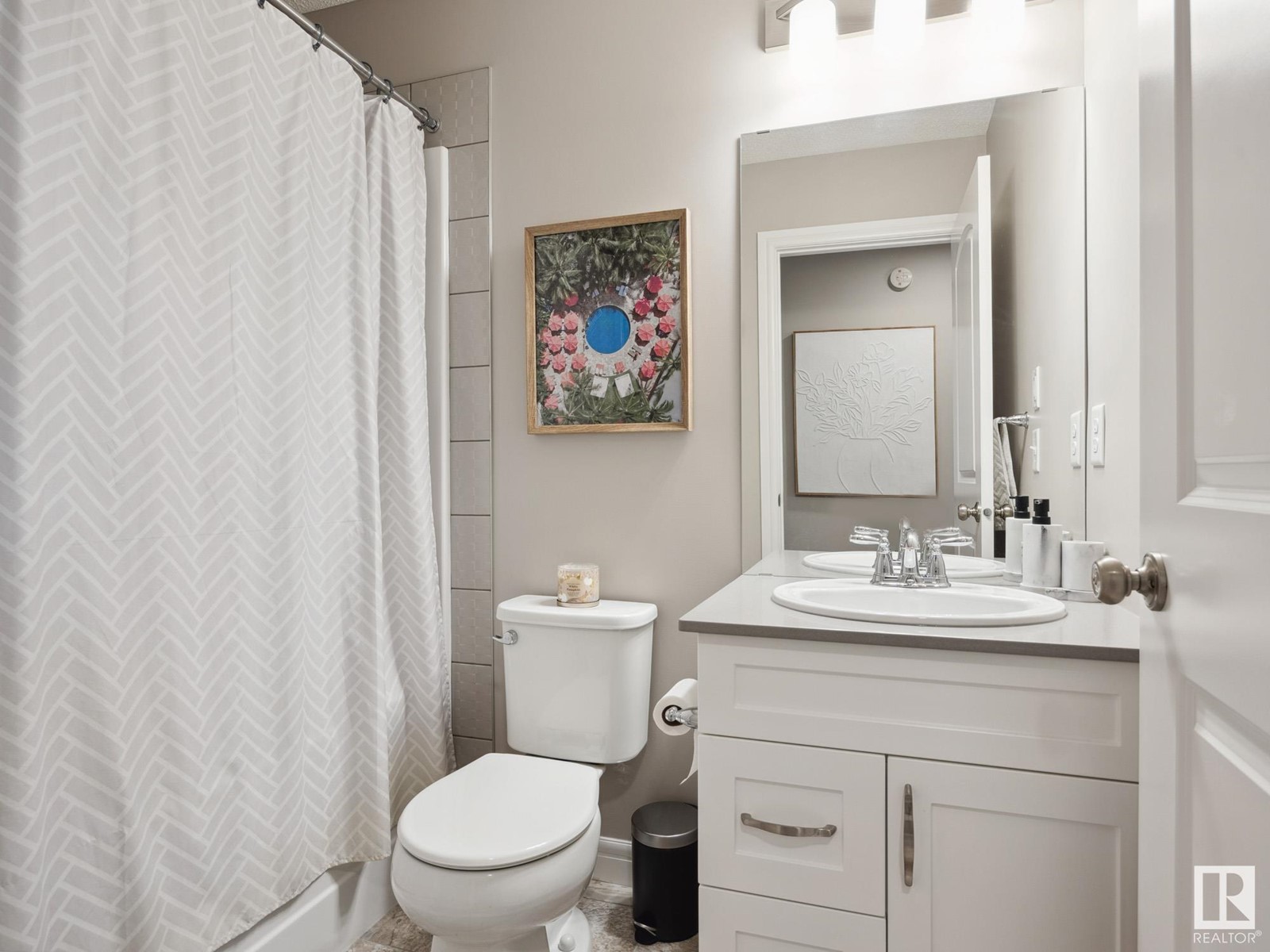1416 Mcconachie Bv Nw Edmonton, Alberta T5Y 3X2
$429,900
PLATINUM PROPERTY!! Nestled in the sought-after McConachie, this stylish and meticulously kept 3-bed, 2.5-bath home checks all the boxes for modern living. The bright and airy main floor boasts a flexible office/flex space, a sleek chef’s kitchen with crisp white cabinetry, stainless steel appliances, and a sun-drenched living room that flows into a south-facing backyard—perfect for soaking up the sunshine! Upstairs, the primary suite is a dream with double sinks, an oversized shower, and a private water closet. You’ll also find two more generous bedrooms and a full 4-piece bath. Head out back to the fully fenced yard with a spacious deck, ideal for summer hangouts, plus a double detached garage for extra convenience. This home has been meticulously maintained and shows like new plus has central air conditioning. Whether you're upsizing, downsizing, or buying your first home—this beauty is ready to impress. Don’t wait—your next chapter starts here! (id:46923)
Open House
This property has open houses!
12:00 pm
Ends at:2:00 pm
2:00 pm
Ends at:4:00 pm
Property Details
| MLS® Number | E4437941 |
| Property Type | Single Family |
| Neigbourhood | McConachie Area |
| Amenities Near By | Playground, Public Transit, Schools, Shopping |
| Features | Closet Organizers |
| Structure | Deck, Porch |
Building
| Bathroom Total | 3 |
| Bedrooms Total | 3 |
| Appliances | Dishwasher, Garage Door Opener Remote(s), Garage Door Opener, Microwave Range Hood Combo, Refrigerator, Stove, Window Coverings |
| Basement Development | Unfinished |
| Basement Type | Full (unfinished) |
| Constructed Date | 2018 |
| Construction Style Attachment | Attached |
| Fire Protection | Smoke Detectors |
| Half Bath Total | 1 |
| Heating Type | Forced Air |
| Stories Total | 2 |
| Size Interior | 1,471 Ft2 |
| Type | Row / Townhouse |
Parking
| Detached Garage |
Land
| Acreage | No |
| Fence Type | Fence |
| Land Amenities | Playground, Public Transit, Schools, Shopping |
| Size Irregular | 258.95 |
| Size Total | 258.95 M2 |
| Size Total Text | 258.95 M2 |
Rooms
| Level | Type | Length | Width | Dimensions |
|---|---|---|---|---|
| Main Level | Living Room | 3.67 m | 3.8 m | 3.67 m x 3.8 m |
| Main Level | Dining Room | 1.75 m | 2.71 m | 1.75 m x 2.71 m |
| Main Level | Kitchen | 4.67 m | 4.8 m | 4.67 m x 4.8 m |
| Main Level | Office | 2.74 m | 3.22 m | 2.74 m x 3.22 m |
| Upper Level | Primary Bedroom | 3.98 m | 5.31 m | 3.98 m x 5.31 m |
| Upper Level | Bedroom 2 | 4.07 m | 2.88 m | 4.07 m x 2.88 m |
| Upper Level | Bedroom 3 | 2.74 m | 3.07 m | 2.74 m x 3.07 m |
https://www.realtor.ca/real-estate/28353656/1416-mcconachie-bv-nw-edmonton-mcconachie-area
Contact Us
Contact us for more information

Allison R. Mcdougall
Associate
(780) 457-2194
platinumteam.ca/
twitter.com/AlMcD1?lang=en
www.facebook.com/PlatinumTeamYEG/
www.linkedin.com/in/allison-mcdougall-4a611850
13120 St Albert Trail Nw
Edmonton, Alberta T5L 4P6
(780) 457-3777
(780) 457-2194








































