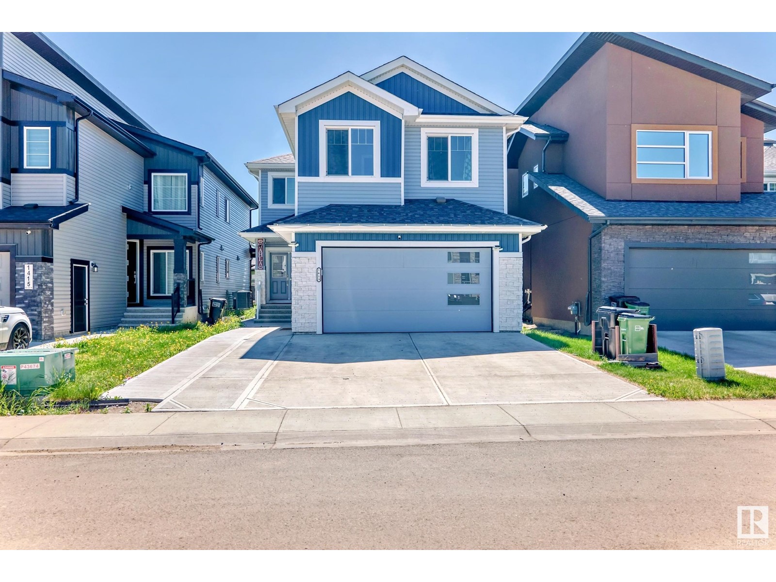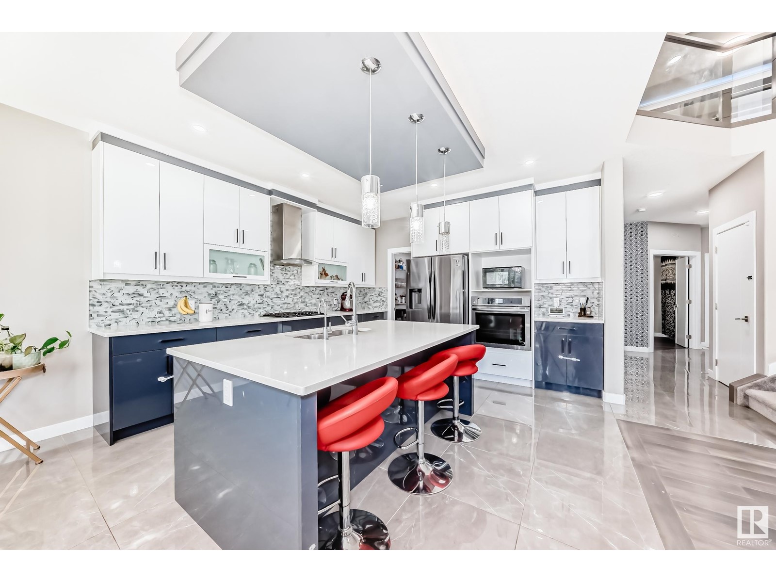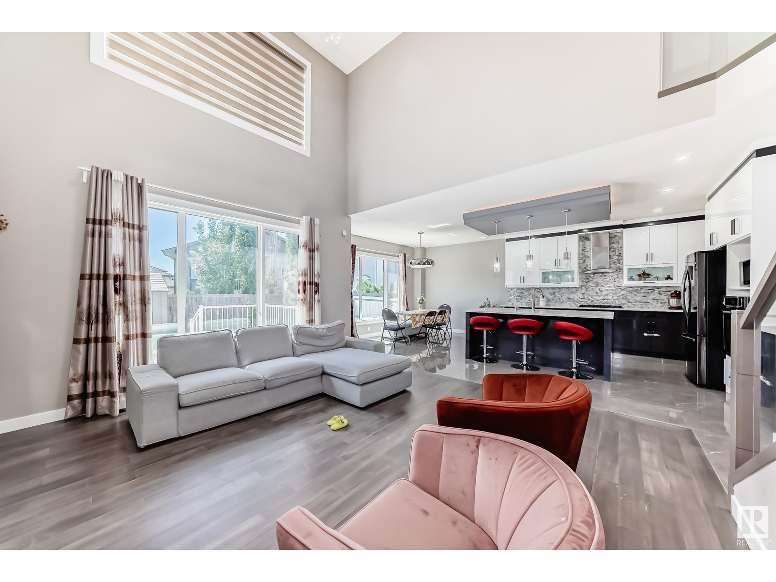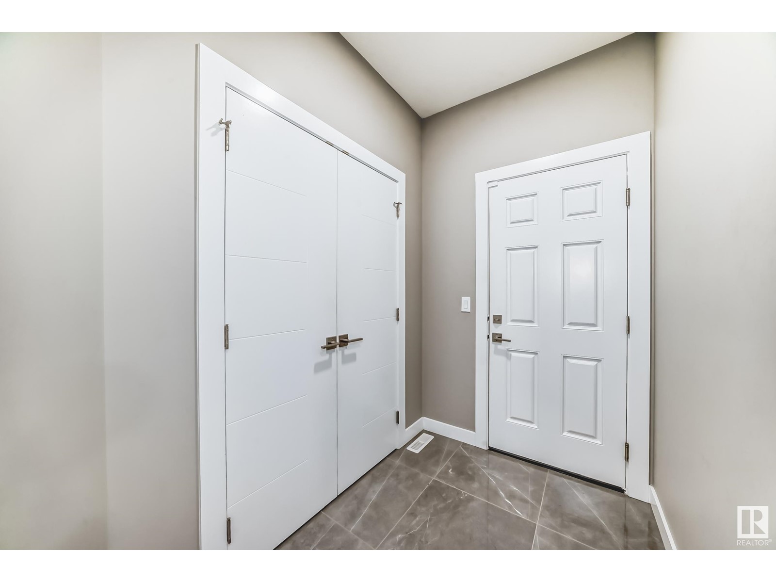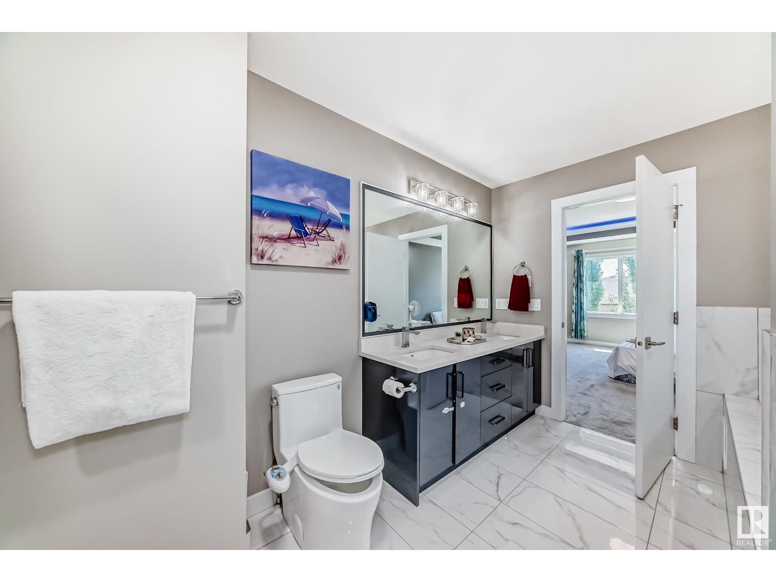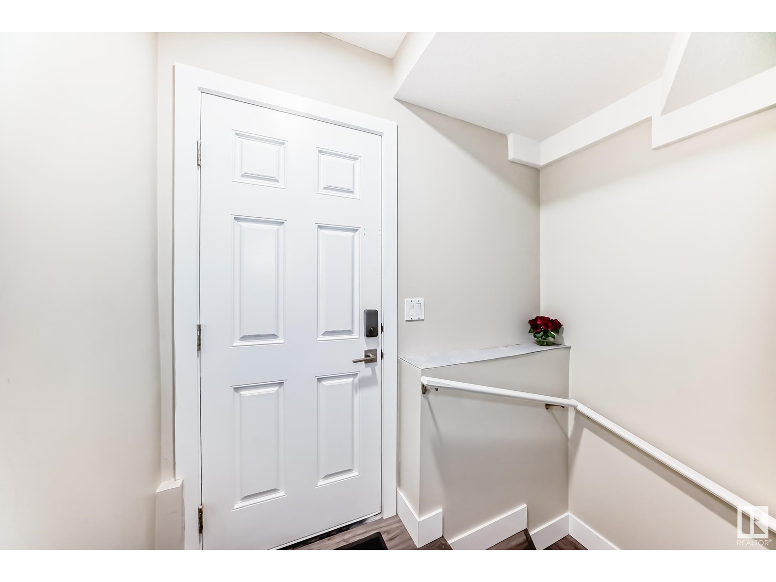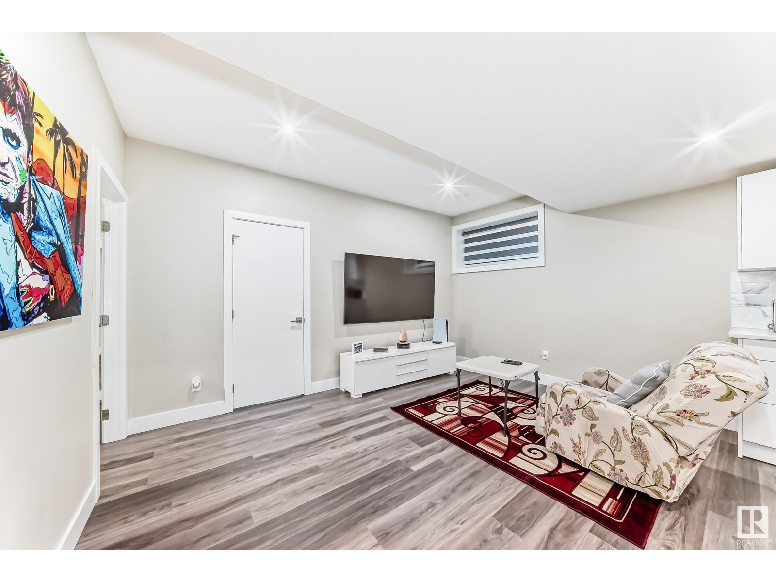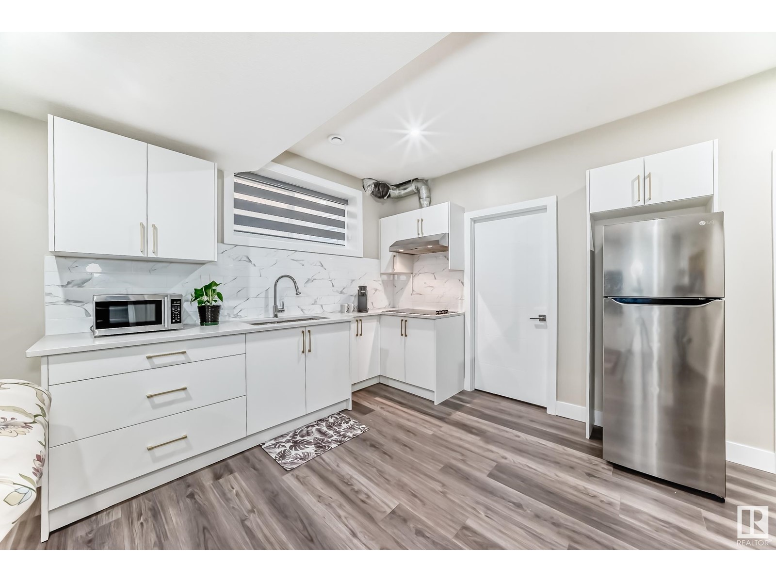1419 150 Av Nw Edmonton, Alberta T5Y 3R5
$769,900
LOOKING FOR A SUPER-SIZED HOME FOR YOUR LARGE FAMILY? THIS 2021 TWO STOREY IS FULLY LOADED - TOP TO BOTTOM! STUNNING OPEN TO BELOW 3349 SF BOASTS A TWO BEDROOM MOTHER-IN-LAW SUITE with a SEPARATE ENTRANCE. THIS HOME IS BIG. BOLD & BEAUTIFUL. TILE FLOORING. SEVEN TOTAL BEDROOMS. FOUR FULL BATHS. Granite in KITCHEN & ALL FOUR BATHROOMS. AIR CONDITIONING. SOUTH FACING YARD. Heated & Oversized Garage with Epoxy flooring. MAIN FLOOR BOASTS A FULL BATH AND BEDROOM. WALKTHROUGH PANTRY. Ensuite features OVERSIZED SHOWER AND JETTED TUB. TWO SETS OF WASHER/DRYERS. Short walk to a gorgeous pond/green space. RECESSED LED LIGHTING w/ Remote colour-changing ability in the primary bedroom & kitchen & bonus room. Fraser Vista offers both urban & rural living. Moments away from the beautiful North Saskatchewan River Valley enjoy abundant retail, grocery stores, restaurants and ring road access nearby. This is a TURN-KEY opportunity to live in a NEARLY NEW BRAND NEW HOUSE with all the bells and whistles. (id:46923)
Property Details
| MLS® Number | E4439517 |
| Property Type | Single Family |
| Neigbourhood | Fraser |
| Amenities Near By | Public Transit, Schools, Shopping |
| Features | See Remarks, No Animal Home, No Smoking Home |
| Parking Space Total | 4 |
| Structure | Deck |
Building
| Bathroom Total | 4 |
| Bedrooms Total | 7 |
| Amenities | Ceiling - 9ft, Vinyl Windows |
| Appliances | Garage Door Opener Remote(s), Garage Door Opener, Hood Fan, Oven - Built-in, Storage Shed, Stove, Window Coverings, Wine Fridge, Dryer, Refrigerator, Two Washers |
| Basement Development | Finished |
| Basement Type | Full (finished) |
| Constructed Date | 2021 |
| Construction Style Attachment | Detached |
| Cooling Type | Central Air Conditioning |
| Fireplace Fuel | Gas |
| Fireplace Present | Yes |
| Fireplace Type | Unknown |
| Heating Type | Forced Air |
| Stories Total | 2 |
| Size Interior | 2,462 Ft2 |
| Type | House |
Parking
| Attached Garage | |
| Heated Garage | |
| Oversize |
Land
| Acreage | No |
| Fence Type | Fence |
| Land Amenities | Public Transit, Schools, Shopping |
| Size Irregular | 373.9 |
| Size Total | 373.9 M2 |
| Size Total Text | 373.9 M2 |
Rooms
| Level | Type | Length | Width | Dimensions |
|---|---|---|---|---|
| Basement | Bedroom 6 | 2.7 m | 3.7 m | 2.7 m x 3.7 m |
| Basement | Additional Bedroom | 4.35 m | 3.3 m | 4.35 m x 3.3 m |
| Basement | Second Kitchen | 3.52 m | 2.77 m | 3.52 m x 2.77 m |
| Main Level | Living Room | 4.6 m | 4.13 m | 4.6 m x 4.13 m |
| Main Level | Kitchen | 4.05 m | 4.11 m | 4.05 m x 4.11 m |
| Main Level | Bedroom 5 | 2.87 m | 3.01 m | 2.87 m x 3.01 m |
| Upper Level | Primary Bedroom | 4.76 m | 4.09 m | 4.76 m x 4.09 m |
| Upper Level | Bedroom 2 | 3.64 m | 3.19 m | 3.64 m x 3.19 m |
| Upper Level | Bedroom 3 | 3.98 m | 3.19 m | 3.98 m x 3.19 m |
| Upper Level | Bedroom 4 | 3.52 m | 2.77 m | 3.52 m x 2.77 m |
| Upper Level | Laundry Room | 1.77 m | 0.95 m | 1.77 m x 0.95 m |
https://www.realtor.ca/real-estate/28393166/1419-150-av-nw-edmonton-fraser
Contact Us
Contact us for more information

Wendy L. Theberge
Associate
(780) 988-4067
www.facebook.com/wendytsells/
www.instagram.com/wendytsells/
302-5083 Windermere Blvd Sw
Edmonton, Alberta T6W 0J5
(780) 406-4000
(780) 406-8787


