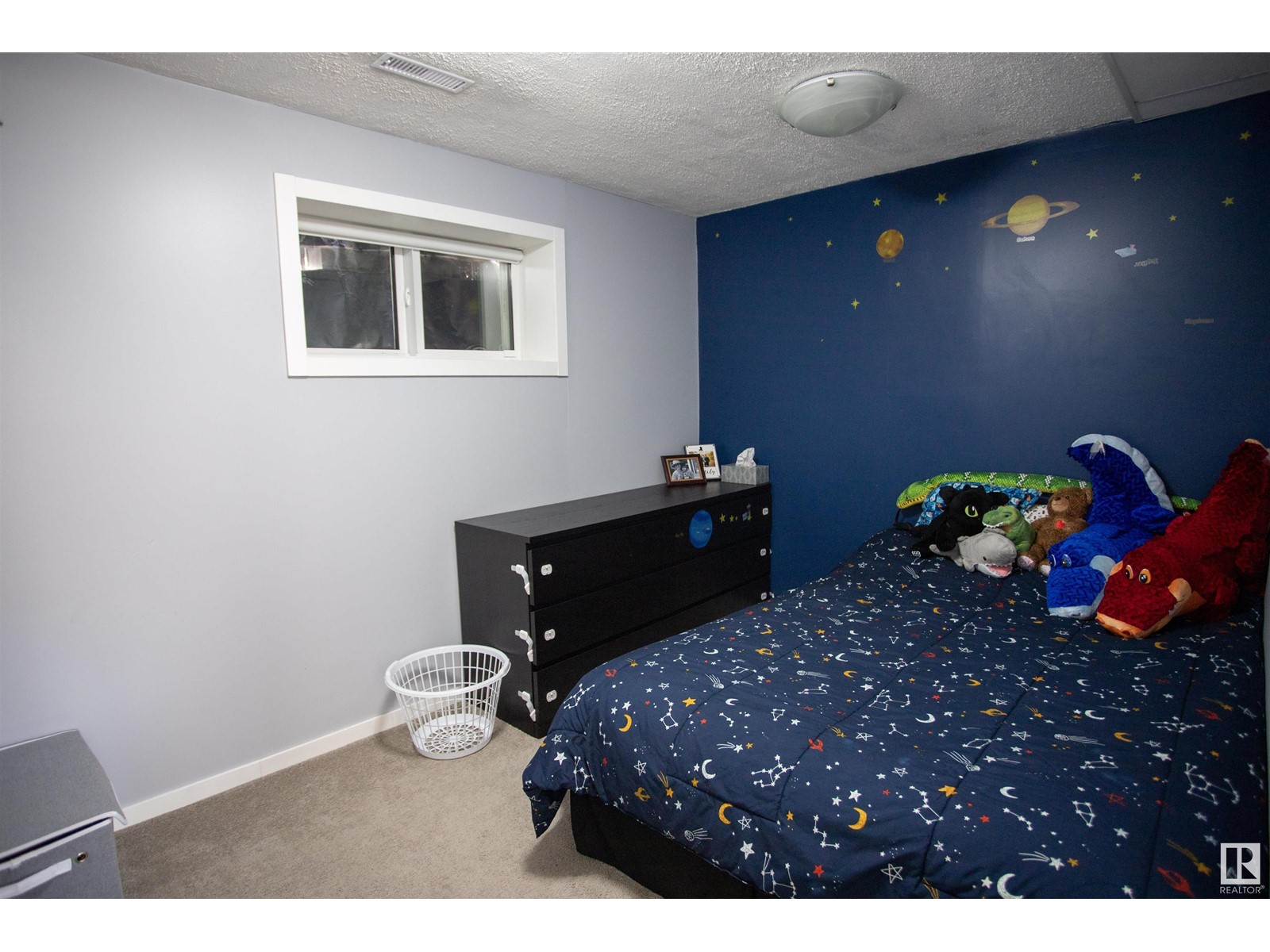14207 25 St Nw Edmonton, Alberta T5Y 1G4
$399,900
Welcome to Bannerman, this fabulous 4-bed, 2-bath bi-level. This renovated home boasts an open concept living, dining, & kitchen area. The renovated kitchen features a large island, upgraded quartz countertops, and ample cupboard space. The living room boasts a new triple-pane bay window that brightens up the space. The primary bedroom is generously spacious with two closets. The main floor includes a good-sized bedroom and the reno'd bathroom. The basement offers a massive family room for gathering, gaming, or simply watching a movie. It also includes two spacious additional bedrooms, a three-piece bathroom, and a separate laundry room. The newer double car garage provides ample space for vehicles and toys, while the long drive offers ample parking space for guests. Updates include a new roof (2020), new triple-pane windows (2019), a main floor renovation including the kitchen (2019), an upstairs bathroom (2025), and a garage (2015). Enjoy easy access to Anthony Henday, shopping, schools & so much more! (id:46923)
Property Details
| MLS® Number | E4439632 |
| Property Type | Single Family |
| Neigbourhood | Bannerman |
| Amenities Near By | Playground, Public Transit, Schools, Shopping |
| Community Features | Public Swimming Pool |
Building
| Bathroom Total | 2 |
| Bedrooms Total | 4 |
| Amenities | Vinyl Windows |
| Appliances | Dishwasher, Dryer, Garage Door Opener Remote(s), Garage Door Opener, Microwave Range Hood Combo, Refrigerator, Stove, Central Vacuum, Washer, See Remarks |
| Architectural Style | Bi-level |
| Basement Development | Finished |
| Basement Type | Full (finished) |
| Constructed Date | 1978 |
| Construction Style Attachment | Detached |
| Cooling Type | Central Air Conditioning |
| Heating Type | Forced Air |
| Size Interior | 960 Ft2 |
| Type | House |
Parking
| Detached Garage |
Land
| Acreage | No |
| Fence Type | Fence |
| Land Amenities | Playground, Public Transit, Schools, Shopping |
| Size Irregular | 517.71 |
| Size Total | 517.71 M2 |
| Size Total Text | 517.71 M2 |
Rooms
| Level | Type | Length | Width | Dimensions |
|---|---|---|---|---|
| Basement | Family Room | 3.64 m | 7.3 m | 3.64 m x 7.3 m |
| Basement | Bedroom 3 | 2.45 m | 3.2 m | 2.45 m x 3.2 m |
| Basement | Bedroom 4 | 2.84 m | 3.44 m | 2.84 m x 3.44 m |
| Main Level | Living Room | 4.12 m | 3.81 m | 4.12 m x 3.81 m |
| Main Level | Dining Room | 2.58 m | 4.06 m | 2.58 m x 4.06 m |
| Main Level | Kitchen | Measurements not available | ||
| Main Level | Primary Bedroom | 3.51 m | 3.64 m | 3.51 m x 3.64 m |
| Main Level | Bedroom 2 | 2.75 m | 3.63 m | 2.75 m x 3.63 m |
https://www.realtor.ca/real-estate/28395314/14207-25-st-nw-edmonton-bannerman
Contact Us
Contact us for more information
Jennifer A. Elander Bianchini
Associate
(780) 447-1695
www.homefinderedmonton.com/
mobile.twitter.com/JennBianchini
www.facebook.com/JenniferElanderBinachiniREALTOR/?eid=ARA09A5UL_GRk2nGIxeX8kZQ42JIc2EHqjMQFXag81uRqtTh_R49HRIsfso0E3UiuMVRTnXWhyzPJthg
200-10835 124 St Nw
Edmonton, Alberta T5M 0H4
(780) 488-4000
(780) 447-1695


































